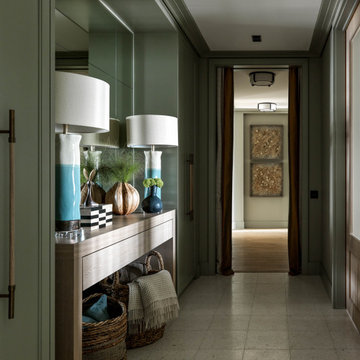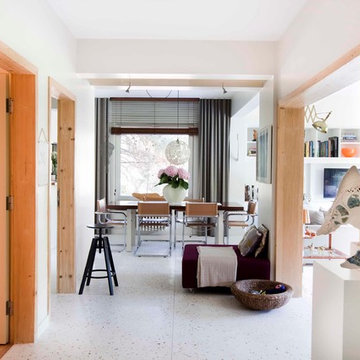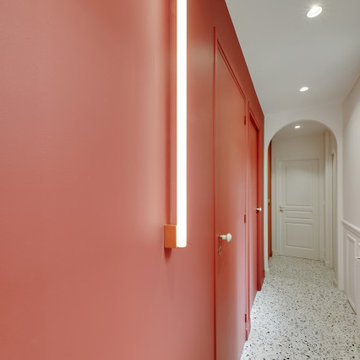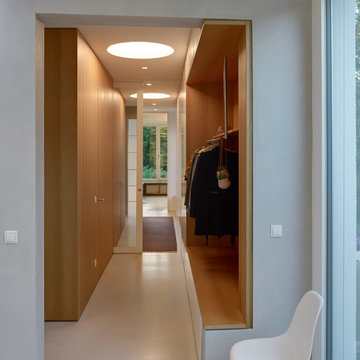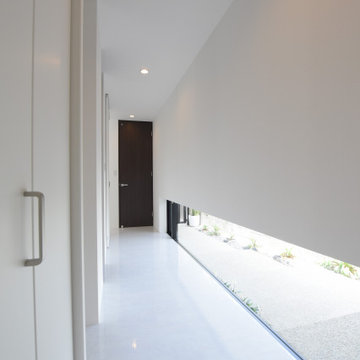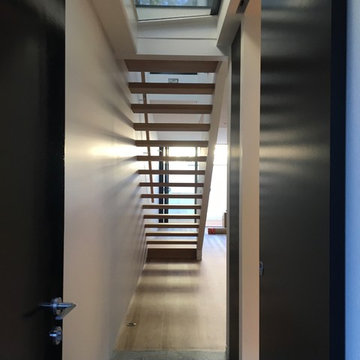廊下 (テラゾーの床、クッションフロア、白い床) の写真
絞り込み:
資材コスト
並び替え:今日の人気順
写真 1〜20 枚目(全 60 枚)
1/4
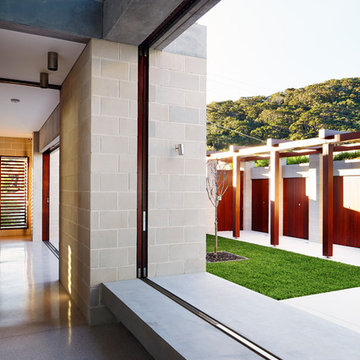
Porebski Architects,
Photo: Conor Quinn
シドニーにある中くらいなコンテンポラリースタイルのおしゃれな廊下 (グレーの壁、テラゾーの床、白い床) の写真
シドニーにある中くらいなコンテンポラリースタイルのおしゃれな廊下 (グレーの壁、テラゾーの床、白い床) の写真
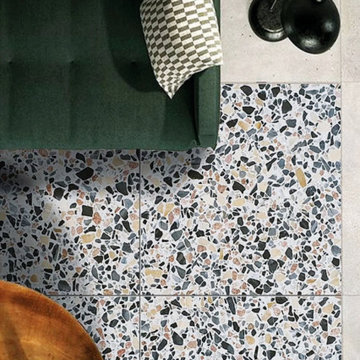
TERRAZZO DIRECT is a Manufacturer of high quality Terrazzo floor tile for beautiful indoor and outdoor Residential and Commercial Projects. Terrazzo tile applications such as Restaurant, cafe, bar and pub. Our terrazzo tile collection consists of the US best and finest terrazzo tiles. They are handmade Cement base and it last up to 70 years. large or Small format Terrazzo is not fragile like ceramic or porcelain tiles. It is durable and last for decades.
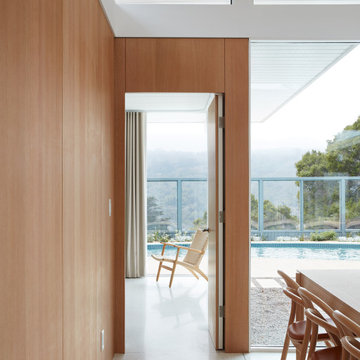
Entry to Primary Bedroom from Dining Room
サンフランシスコにあるミッドセンチュリースタイルのおしゃれな廊下 (白い壁、テラゾーの床、白い床、塗装板張りの天井、パネル壁) の写真
サンフランシスコにあるミッドセンチュリースタイルのおしゃれな廊下 (白い壁、テラゾーの床、白い床、塗装板張りの天井、パネル壁) の写真
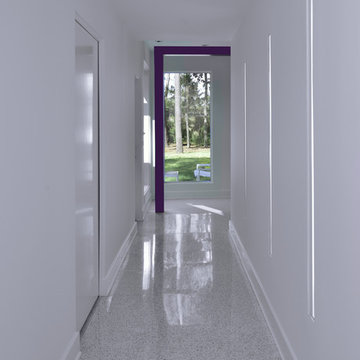
Remodeling and adding on to a classic pristine 1960’s ranch home is a challenging opportunity. Our clients were clear that their own sense of style should take precedence, but also wanted to honor the home’s spirit. Our solution left the original home as intact as possible and created a linear element that serves as a threshold from old to new. The steel “spine” fulfills the owners’ desire for a dynamic contemporary environment, and sets the tone for the addition. The original kidney pool retains its shape inside the new outline of a spacious rectangle. At the owner’s request each space has a “little surprise” or interesting detail.
Photographs by: Miro Dvorscak
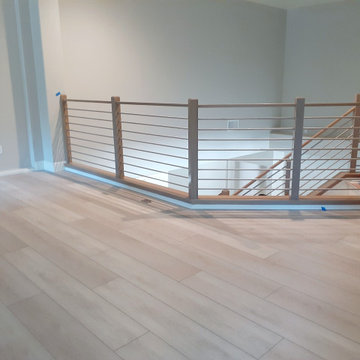
The client chose a light-colored luxury vinyl plank mimicking the popular Norwegian Oak wood flooring. This perfectly complements their desired "modern but warm" look.
Please note that these photos were taken before the final cleaning process.
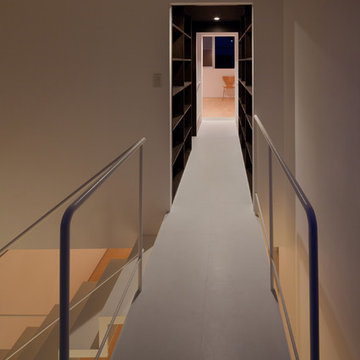
3階の階段から主寝室方向を見ています。途中の廊下茶の棚が両側にあるトンネルのような空間です。
Photo by 吉田誠
東京23区にあるモダンスタイルのおしゃれな廊下 (茶色い壁、クッションフロア、白い床) の写真
東京23区にあるモダンスタイルのおしゃれな廊下 (茶色い壁、クッションフロア、白い床) の写真
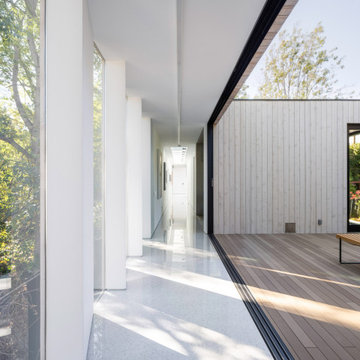
Dwell, Dan Brunn & BONE Structure
collaborate in Los Angeles
In partnership with Dwell, Dan Brunn Architecture is bringing a new kind of residence to Hancock Park in Los Angeles. Bridge House stretches 210 feet across the grounds, straddling a brook in an architectural maneuver that gives the project its name. When principal Dan Brunn purchased the property, his initial plan had been to renovate the existing home. The seeds of Bridge House were sown, however, when he visited the Breakers in Newport, Rhode Island. Though the Italian Renaissance-style mansion that was the Vanderbilt family’s summer retreat is a far cry from the modern profile of Bridge House, it sparked an idea for Brunn.
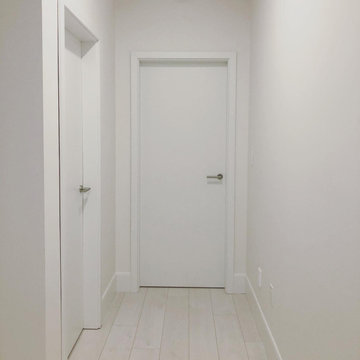
White modern Interior Doors by LEBO. Complete with frame and matching trim. The surface is smooth and clean factory finish. Combine with the off white flooring and walls it gives the home a warm and cozy feeling.
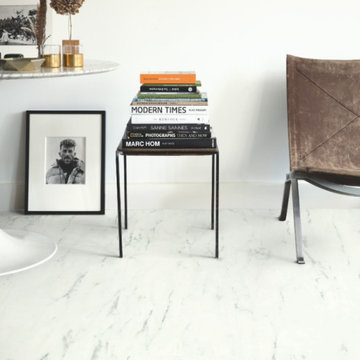
Quick-Step Vinyl - Ambient Click 'Marble Carrara White' (AMCL40136)
他の地域にあるモダンスタイルのおしゃれな廊下 (クッションフロア、白い床) の写真
他の地域にあるモダンスタイルのおしゃれな廊下 (クッションフロア、白い床) の写真
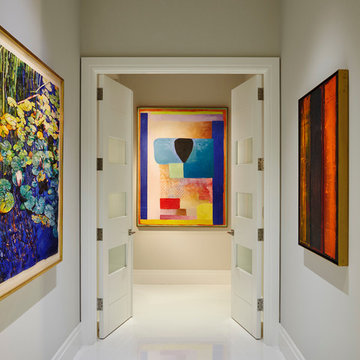
Brantley Photography
マイアミにあるお手頃価格の中くらいなコンテンポラリースタイルのおしゃれな廊下 (ベージュの壁、クッションフロア、白い床) の写真
マイアミにあるお手頃価格の中くらいなコンテンポラリースタイルのおしゃれな廊下 (ベージュの壁、クッションフロア、白い床) の写真
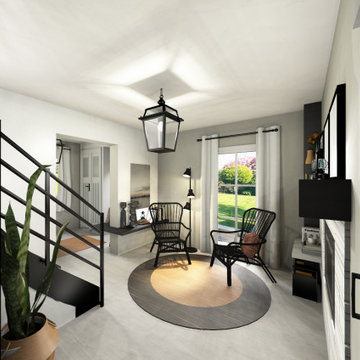
Flurgestaltung im modernen Landhausstil oder auch Famhaus Stil. Bei der Planung haben wir mit den Kontrasten schwarz und weiß gearbeitet. Holzelemente, gemütliche Stühle und Lampen sorgen für den perfekten Look. Die eingebaute Garderobe im Eingangsbereich sorgt für Ordnung und genügend Stauraum. Die neue Sitzbank verbindet die beiden Räume und ist sowohl praktisch als auch optisch sehr ansprechend.
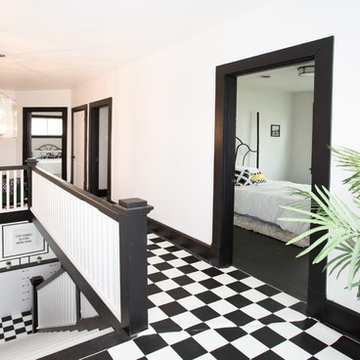
Rachel Matlick and Alethea wise
他の地域にあるお手頃価格の広いトランジショナルスタイルのおしゃれな廊下 (白い壁、クッションフロア、白い床) の写真
他の地域にあるお手頃価格の広いトランジショナルスタイルのおしゃれな廊下 (白い壁、クッションフロア、白い床) の写真
廊下 (テラゾーの床、クッションフロア、白い床) の写真
1

