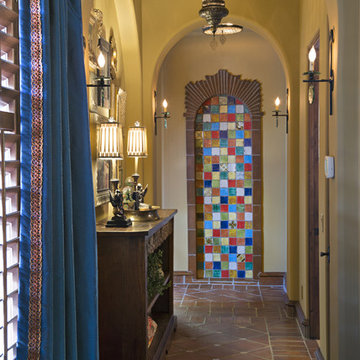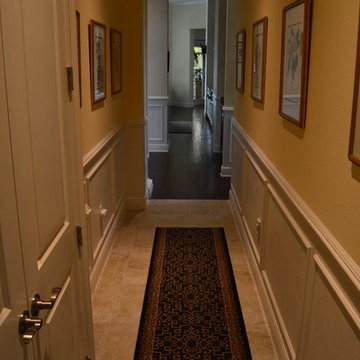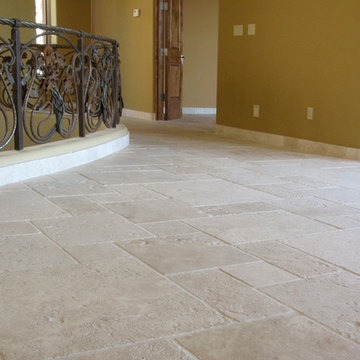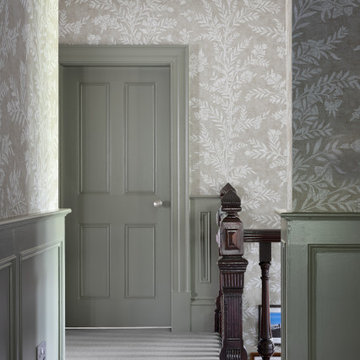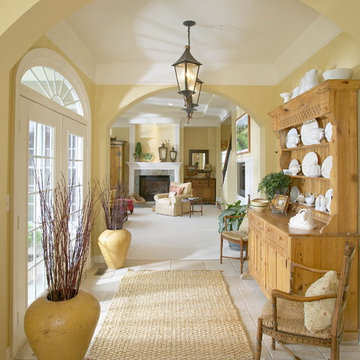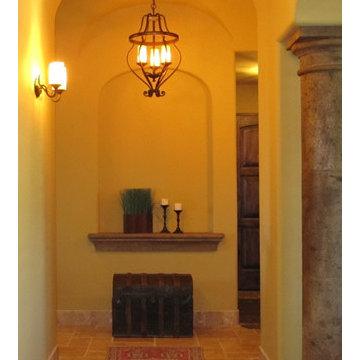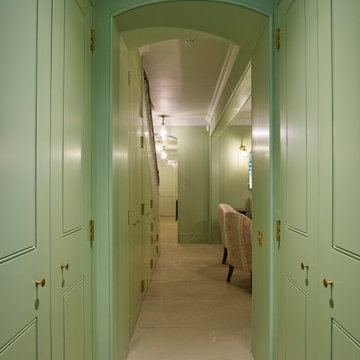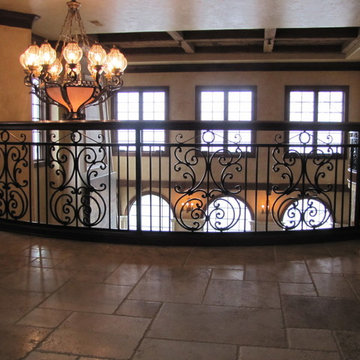廊下 (テラコッタタイルの床、トラバーチンの床、緑の壁、黄色い壁) の写真
絞り込み:
資材コスト
並び替え:今日の人気順
写真 1〜20 枚目(全 63 枚)
1/5
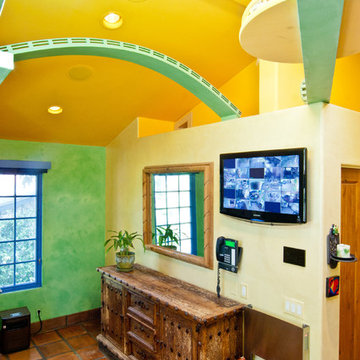
A cat's paradise. Arched walkways, platforms and a loft create plenty of play space for this home's feline friends.
サンタバーバラにあるエクレクティックスタイルのおしゃれな廊下 (緑の壁、テラコッタタイルの床) の写真
サンタバーバラにあるエクレクティックスタイルのおしゃれな廊下 (緑の壁、テラコッタタイルの床) の写真

Tom Crane Photography
フィラデルフィアにあるラグジュアリーな小さなトランジショナルスタイルのおしゃれな廊下 (黄色い壁、トラバーチンの床) の写真
フィラデルフィアにあるラグジュアリーな小さなトランジショナルスタイルのおしゃれな廊下 (黄色い壁、トラバーチンの床) の写真
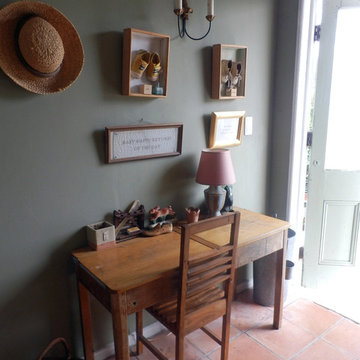
玄関ホールはその家の顔。子供のスクールデスクとチェアが小さなスペースで有効に活用されており壁にかかったベビーシューズが楽しい雰囲気づくりをしています。
The entrance hall sets the tone for a house’s interior design. A child’s desk and chair make effective use of the small space, while the baby shoes on the wall help create a sympathetic mood.
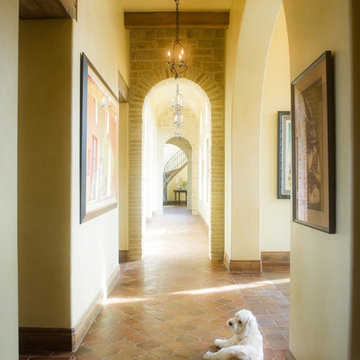
The master of the house lounging on the shaped terra cotta floor tiles.
Michelle Gardella Photography
オースティンにあるラグジュアリーな地中海スタイルのおしゃれな廊下 (黄色い壁、テラコッタタイルの床) の写真
オースティンにあるラグジュアリーな地中海スタイルのおしゃれな廊下 (黄色い壁、テラコッタタイルの床) の写真

Open concept home built for entertaining, Spanish inspired colors & details, known as the Hacienda Chic style from Interior Designer Ashley Astleford, ASID, TBAE, BPN Photography: Dan Piassick of PiassickPhoto
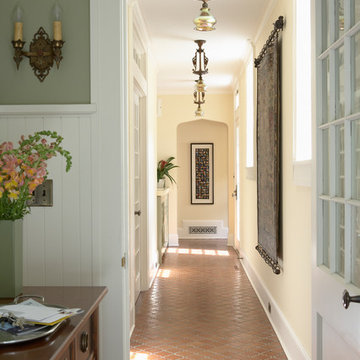
Architecture & Interior Design: David Heide Design Studio -- Photos: Susan Gilmore
ミネアポリスにあるトラディショナルスタイルのおしゃれな廊下 (テラコッタタイルの床、黄色い壁) の写真
ミネアポリスにあるトラディショナルスタイルのおしゃれな廊下 (テラコッタタイルの床、黄色い壁) の写真
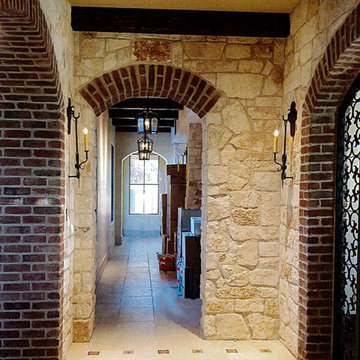
Tuscan style villa designed and built by Premier Building using Laura Lee Designs custom iron lighting.
ラスベガスにあるラグジュアリーな巨大な地中海スタイルのおしゃれな廊下 (黄色い壁、トラバーチンの床、ベージュの床) の写真
ラスベガスにあるラグジュアリーな巨大な地中海スタイルのおしゃれな廊下 (黄色い壁、トラバーチンの床、ベージュの床) の写真
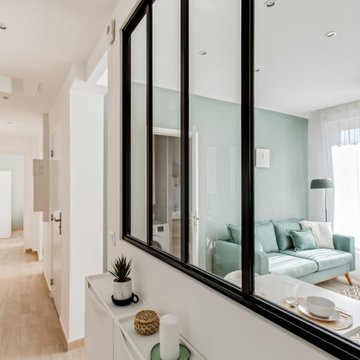
Cet appartement de 65m2, tout en longueur et desservi par un grand couloir n'avait pas été rénové depuis les années 60. Les espaces étaient mal agencés, il ne disposait que d'une seule chambre, d'une cuisine fermé, d'un double séjour et d'une salle d'eau avec WC non séparé.
L'enjeu était d'y créer un T4 et donc de rajouter 2 chambres supplémentaires ! La structure en béton dite "poteaux / poutres" nous a permis d'abattre de nombreuses cloisons.
L'ensemble des surfaces ont été rénovées, la cuisine à rejoint la pièce de vie, le WC à retrouvé son indépendance et de grandes chambres ont été crées.
J'ai apporté un soin particulier à la luminosité de cet appartement, et ce, dès l'entrée grâce à l'installation d'une verrière qui éclaircie et modernise l'ensemble des espaces communicants.
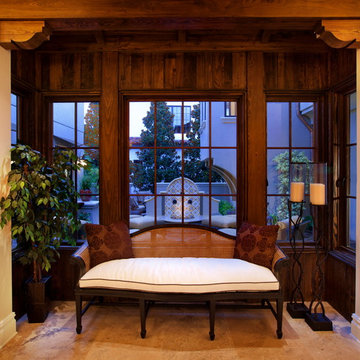
Hallway seat alcove with rustic wood walls and wood beams.
オーランドにある小さな地中海スタイルのおしゃれな廊下 (トラバーチンの床、黄色い壁) の写真
オーランドにある小さな地中海スタイルのおしゃれな廊下 (トラバーチンの床、黄色い壁) の写真
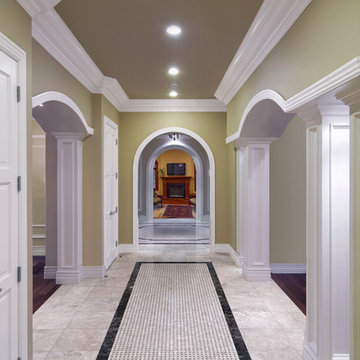
Zbig Jedrus
ニューヨークにある高級な中くらいなトラディショナルスタイルのおしゃれな廊下 (緑の壁、トラバーチンの床、マルチカラーの床) の写真
ニューヨークにある高級な中くらいなトラディショナルスタイルのおしゃれな廊下 (緑の壁、トラバーチンの床、マルチカラーの床) の写真
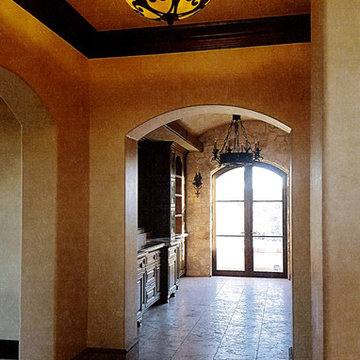
Tuscan style villa designed and built by Premier Building using Laura Lee Designs custom iron lighting.
ラスベガスにあるラグジュアリーな巨大な地中海スタイルのおしゃれな廊下 (黄色い壁、トラバーチンの床、ベージュの床) の写真
ラスベガスにあるラグジュアリーな巨大な地中海スタイルのおしゃれな廊下 (黄色い壁、トラバーチンの床、ベージュの床) の写真
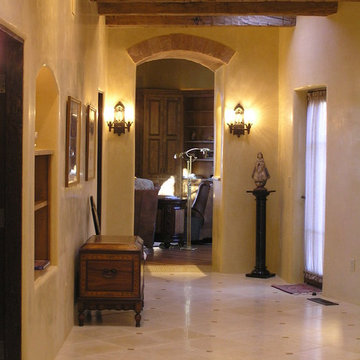
Gallery hall between master suite sitting room and bedroom, bath and study with ochre plaster and stone tiles. Flared walls keep the hall from seeming too long, and art with built in arched bookcases and shelves enliven the space.
廊下 (テラコッタタイルの床、トラバーチンの床、緑の壁、黄色い壁) の写真
1
