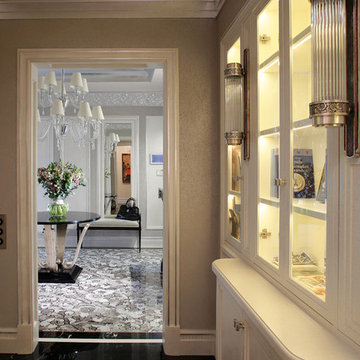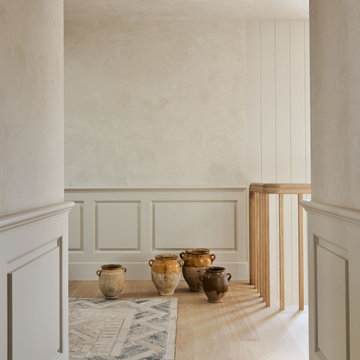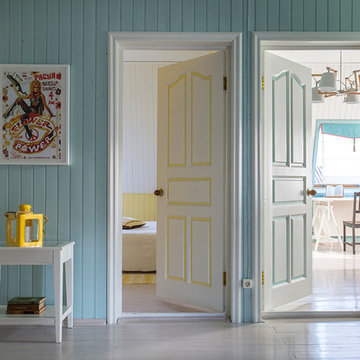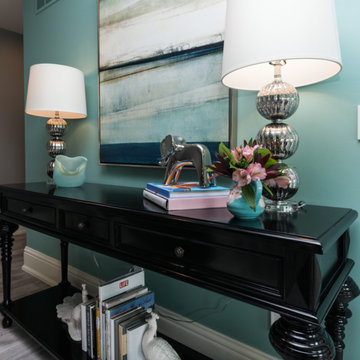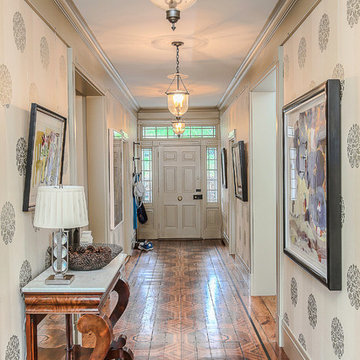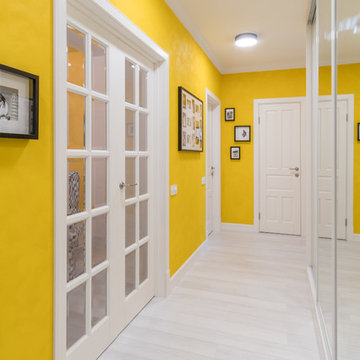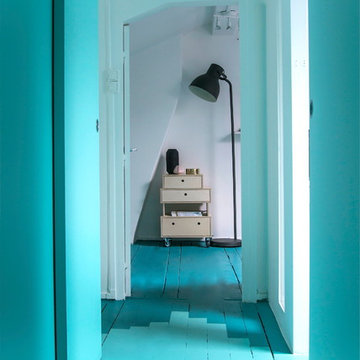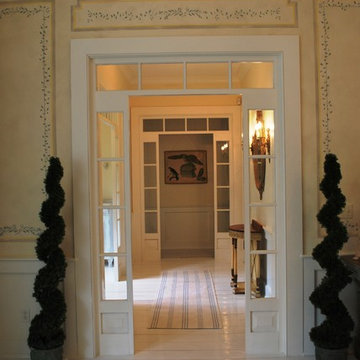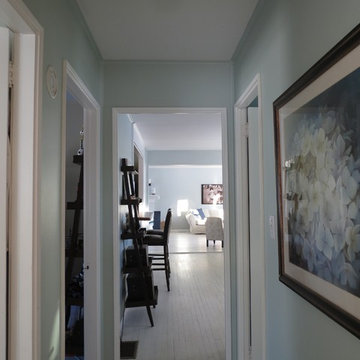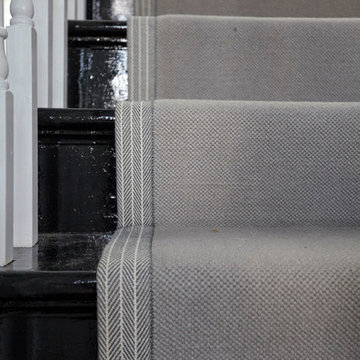廊下 (塗装フローリング、ベージュの壁、青い壁、黄色い壁) の写真
絞り込み:
資材コスト
並び替え:今日の人気順
写真 1〜20 枚目(全 98 枚)
1/5
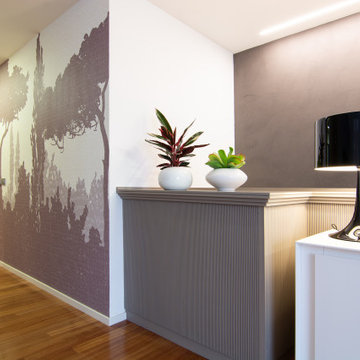
Un lungo corridoio era solo dello spazio inutilizzato in questa abitazione. da punto debole a punto di forza: abbiamo deciso di dare carattere a questa quinta muraria e, con un certo investimento economico, abbiamo optato per una carta da parati con decori naturali che creasse delle interessanti prospettive rendendo lo spazio più profondo e "bucando" il muro.
La boiserie che adesso è tortora è stata ridipinta perché prima era di un improponibile bianco avorio effetto marmo... kitch! Ora l'effetto è minimale e bellissimo!

Attic Odyssey: Transform your attic into a stunning living space with this inspiring renovation.
ボストンにある高級な広いコンテンポラリースタイルのおしゃれな廊下 (青い壁、塗装フローリング、黄色い床、格子天井、パネル壁) の写真
ボストンにある高級な広いコンテンポラリースタイルのおしゃれな廊下 (青い壁、塗装フローリング、黄色い床、格子天井、パネル壁) の写真
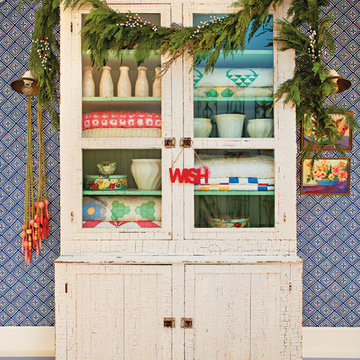
Bret Gum for Cottages and Bungalows
ロサンゼルスにあるエクレクティックスタイルのおしゃれな廊下 (青い壁、塗装フローリング、青い床) の写真
ロサンゼルスにあるエクレクティックスタイルのおしゃれな廊下 (青い壁、塗装フローリング、青い床) の写真

When Cummings Architects first met with the owners of this understated country farmhouse, the building’s layout and design was an incoherent jumble. The original bones of the building were almost unrecognizable. All of the original windows, doors, flooring, and trims – even the country kitchen – had been removed. Mathew and his team began a thorough design discovery process to find the design solution that would enable them to breathe life back into the old farmhouse in a way that acknowledged the building’s venerable history while also providing for a modern living by a growing family.
The redesign included the addition of a new eat-in kitchen, bedrooms, bathrooms, wrap around porch, and stone fireplaces. To begin the transforming restoration, the team designed a generous, twenty-four square foot kitchen addition with custom, farmers-style cabinetry and timber framing. The team walked the homeowners through each detail the cabinetry layout, materials, and finishes. Salvaged materials were used and authentic craftsmanship lent a sense of place and history to the fabric of the space.
The new master suite included a cathedral ceiling showcasing beautifully worn salvaged timbers. The team continued with the farm theme, using sliding barn doors to separate the custom-designed master bath and closet. The new second-floor hallway features a bold, red floor while new transoms in each bedroom let in plenty of light. A summer stair, detailed and crafted with authentic details, was added for additional access and charm.
Finally, a welcoming farmer’s porch wraps around the side entry, connecting to the rear yard via a gracefully engineered grade. This large outdoor space provides seating for large groups of people to visit and dine next to the beautiful outdoor landscape and the new exterior stone fireplace.
Though it had temporarily lost its identity, with the help of the team at Cummings Architects, this lovely farmhouse has regained not only its former charm but also a new life through beautifully integrated modern features designed for today’s family.
Photo by Eric Roth
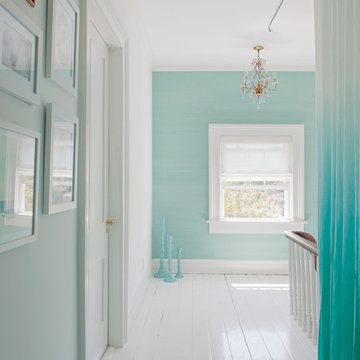
Richard Leo Johnson
Wall Color: Super White - Regal Aqua Satin, Latex Flat (Benjamin Moore)
Trim Color: Super White - Oil, Semi Gloss (Benjamin Moore)
Floor Color: Super White - Oil, Semi Gloss (Benjamin Moore)
Wallpaper: Orissa Silk TT62702 - Seabrook
Window Treatment: Custom White Linen Roman Shade (Maureen Eason Designs)
Chandelier: Hidden Galleries
Curtain System: Covoc
Curtain Fabric: Mazane Saraille - Designer's Guild
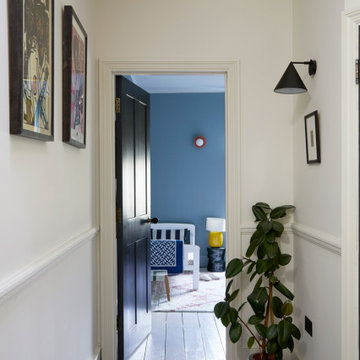
A view into the bedroom from the first floor landing.
ロンドンにある中くらいなモダンスタイルのおしゃれな廊下 (ベージュの壁、塗装フローリング、黒い床) の写真
ロンドンにある中くらいなモダンスタイルのおしゃれな廊下 (ベージュの壁、塗装フローリング、黒い床) の写真
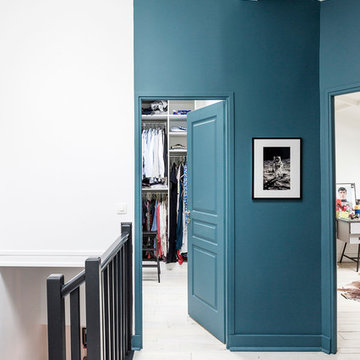
Le palier qui dessert les chambres est bien éclairé par une lumière zénithale. Afin de jouer avec les volumes, certains murs ont été peint, d'autres non
Louise Desrosiers
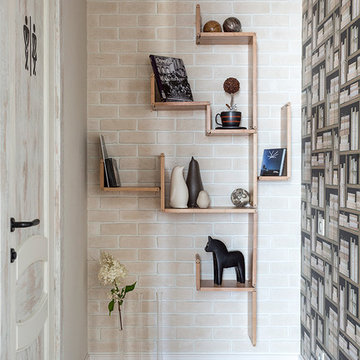
Архитектор-дизайнер Ксения Бобрикова,
Фото Евгений Кулибаба
モスクワにあるお手頃価格のコンテンポラリースタイルのおしゃれな廊下 (ベージュの壁、塗装フローリング) の写真
モスクワにあるお手頃価格のコンテンポラリースタイルのおしゃれな廊下 (ベージュの壁、塗装フローリング) の写真
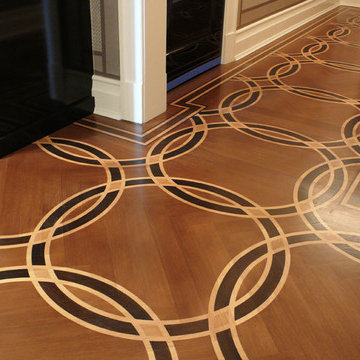
Entry Foyer painted wood floor, with faux inlaid mahogany and ebony wood in interlocking circle pattern. Interior design by John Douglas Eason. Photo: Christianson Lee Studios
廊下 (塗装フローリング、ベージュの壁、青い壁、黄色い壁) の写真
1
