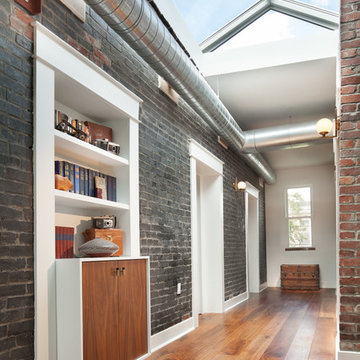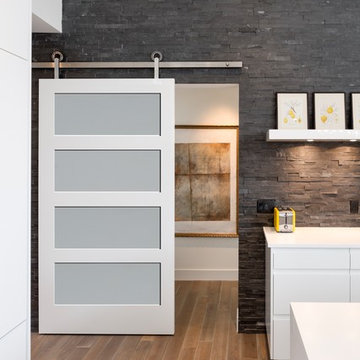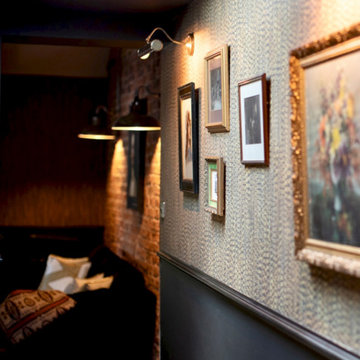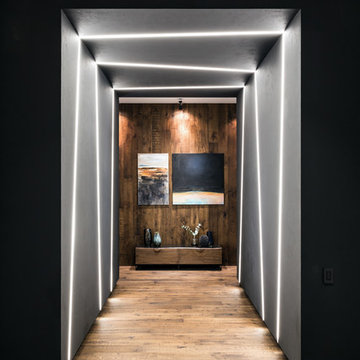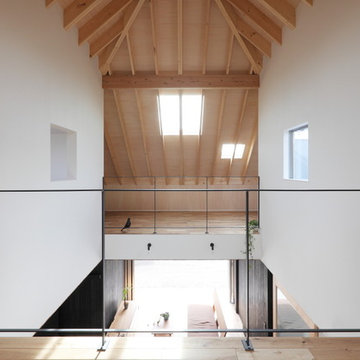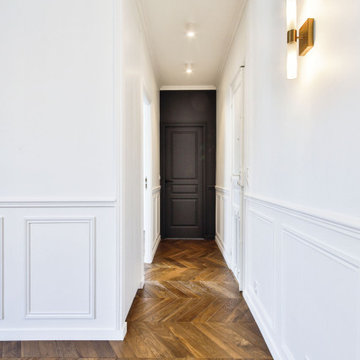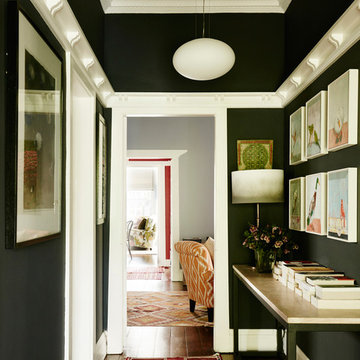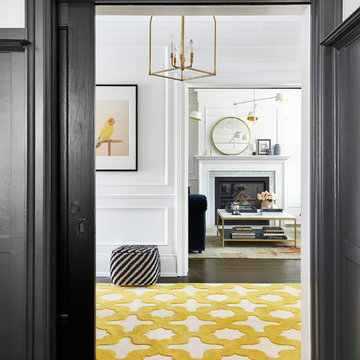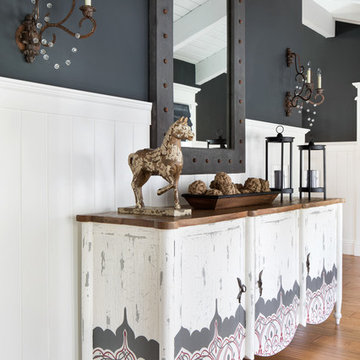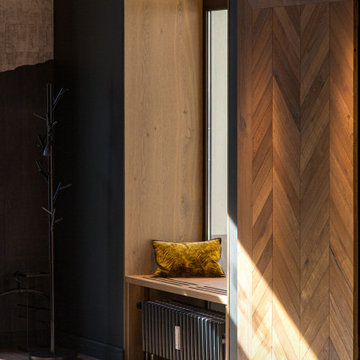中くらいな廊下 (無垢フローリング、黒い壁) の写真
絞り込み:
資材コスト
並び替え:今日の人気順
写真 1〜20 枚目(全 63 枚)
1/4
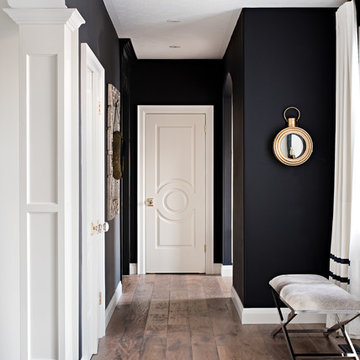
Photography by www.mikechajecki.com
トロントにある中くらいなトランジショナルスタイルのおしゃれな廊下 (黒い壁、無垢フローリング) の写真
トロントにある中くらいなトランジショナルスタイルのおしゃれな廊下 (黒い壁、無垢フローリング) の写真
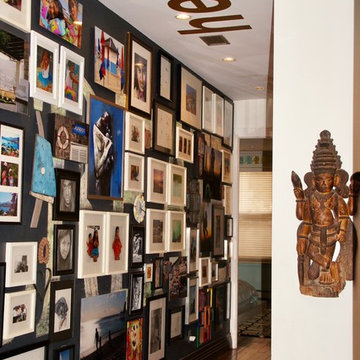
Floor to ceiling gallery wall with family pictures, self-made artwork, paintings, over a chalkboard painted wall with the words "CREATE" behind it
ニューヨークにあるお手頃価格の中くらいなエクレクティックスタイルのおしゃれな廊下 (黒い壁、無垢フローリング) の写真
ニューヨークにあるお手頃価格の中くらいなエクレクティックスタイルのおしゃれな廊下 (黒い壁、無垢フローリング) の写真
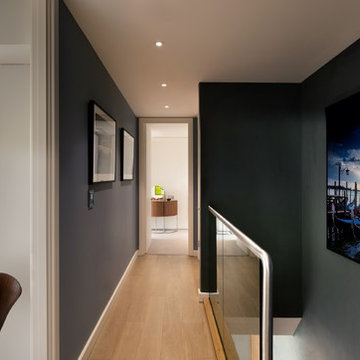
"I believe that every room deserves a different level of mood and lighting. Where a kitchen must practically be bright and light, a corridor can carry a lot more mood as the only task it fulfils is to travel through. In this case I have added the evening shot of Venice and the mood it carries, and have translated that in the dark wall coverings." The wall covering used is a suede effect called Touch by Stereo.
Photographer: Philip Vile
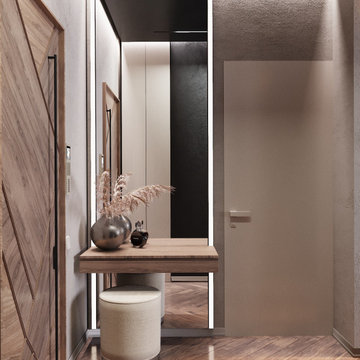
Яркая квартира. Коридор с черными стенами.
モスクワにある高級な中くらいなコンテンポラリースタイルのおしゃれな廊下 (黒い壁、無垢フローリング、茶色い床) の写真
モスクワにある高級な中くらいなコンテンポラリースタイルのおしゃれな廊下 (黒い壁、無垢フローリング、茶色い床) の写真
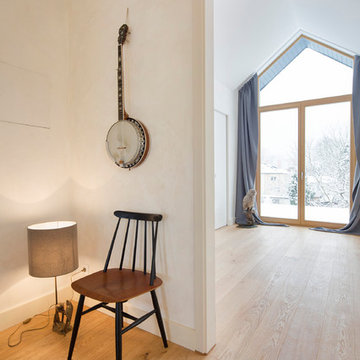
Fotograf: Jens Schumann
Der vielsagende Name „Black Beauty“ lag den Bauherren und Architekten nach Fertigstellung des anthrazitfarbenen Fassadenputzes auf den Lippen. Zusammen mit den ausgestülpten Fensterfaschen in massivem Lärchenholz ergibt sich ein reizvolles Spiel von Farbe und Material, Licht und Schatten auf der Fassade in dem sonst eher unauffälligen Straßenzug in Berlin-Biesdorf.
Das ursprünglich beige verklinkerte Fertighaus aus den 90er Jahren sollte den Bedürfnissen einer jungen Familie angepasst werden. Sie leitet ein erfolgreiches Internet-Startup, Er ist Ramones-Fan und -Sammler, Moderator und Musikjournalist, die Tochter ist gerade geboren. So modern und unkonventionell wie die Bauherren sollte auch das neue Heim werden. Eine zweigeschossige Galeriesituation gibt dem Eingangsbereich neue Großzügigkeit, die Zusammenlegung von Räumen im Erdgeschoss und die Neugliederung im Obergeschoss bieten eindrucksvolle Durchblicke und sorgen für Funktionalität, räumliche Qualität, Licht und Offenheit.
Zentrale Gestaltungselemente sind die auch als Sitzgelegenheit dienenden Fensterfaschen, die filigranen Stahltüren als Sonderanfertigung sowie der ebenso zum industriellen Charme der Türen passende Sichtestrich-Fußboden. Abgerundet wird der vom Charakter her eher kraftvolle und cleane industrielle Stil durch ein zartes Farbkonzept in Blau- und Grüntönen Skylight, Light Blue und Dix Blue und einer Lasurtechnik als Grundton für die Wände und kräftigere Farbakzente durch Craqueléfliesen von Golem. Ausgesuchte Leuchten und Lichtobjekte setzen Akzente und geben den Räumen den letzten Schliff und eine besondere Rafinesse. Im Außenbereich lädt die neue Stufenterrasse um den Pool zu sommerlichen Gartenparties ein.
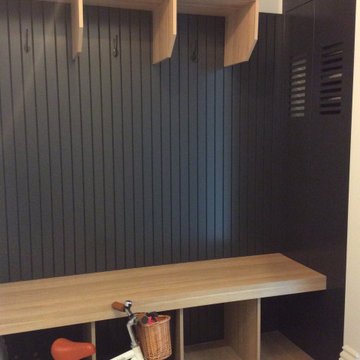
A little gem! Beautifully panelled feature wall in Dulux Domino with contrasting Polytec natural oak bench seat and shelving.
メルボルンにあるお手頃価格の中くらいなコンテンポラリースタイルのおしゃれな廊下 (黒い壁、無垢フローリング、茶色い床) の写真
メルボルンにあるお手頃価格の中くらいなコンテンポラリースタイルのおしゃれな廊下 (黒い壁、無垢フローリング、茶色い床) の写真
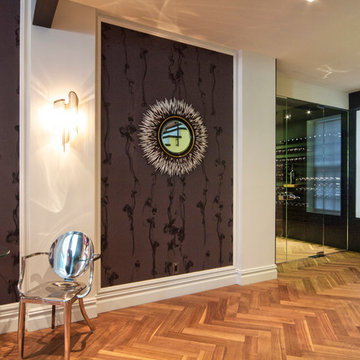
Custom modern wine cellar design showcases this family's elaborate wine collection in their re-vamped New York City apartment. This cellar uses our custom nek rite series and wine wall series, and it is beautifully illuminated by thinly cut and backlit Jade Onyx. Photography by James Stockhorst
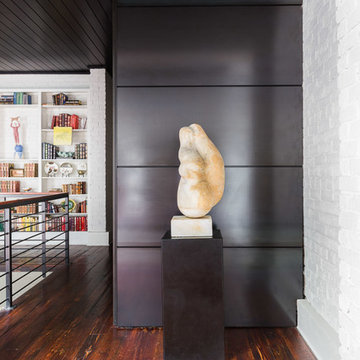
Here, we incorporated steel panels with a wax finish that clad the new elevator that links the four levels.
Greg Boudouin, Interiors
Alyssa Rosenheck: Photos
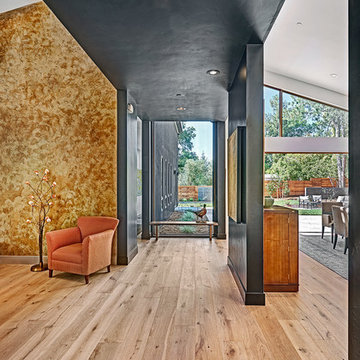
The interior space of each volume is accentuated by high sloped ceilings constructed of opposing shed roofs with each volume connected by flat roofed corridors. The ends of each corridor have un-interrupted floor to ceiling windows, flooding the spaces with an abundance of natural light.
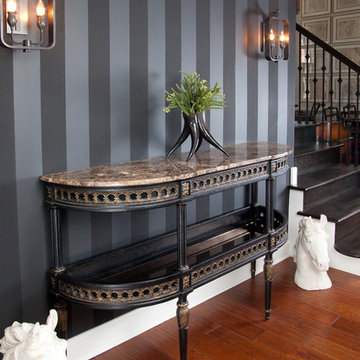
Photographer: Todd Pierson
シカゴにある中くらいなトラディショナルスタイルのおしゃれな廊下 (黒い壁、無垢フローリング、茶色い床) の写真
シカゴにある中くらいなトラディショナルスタイルのおしゃれな廊下 (黒い壁、無垢フローリング、茶色い床) の写真
中くらいな廊下 (無垢フローリング、黒い壁) の写真
1
