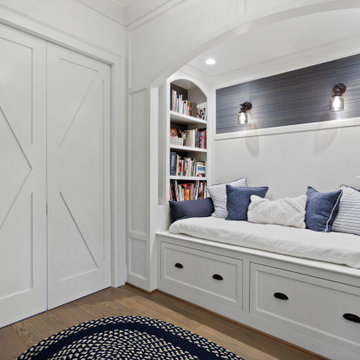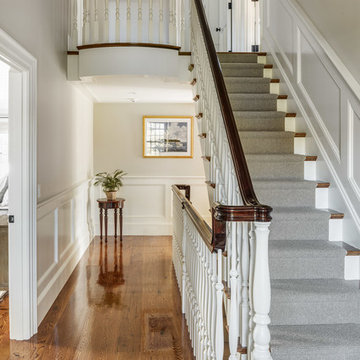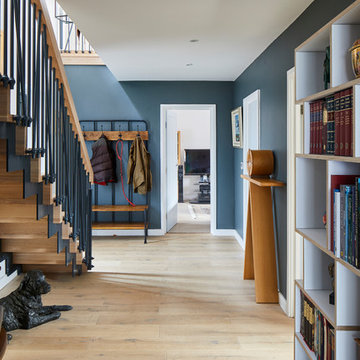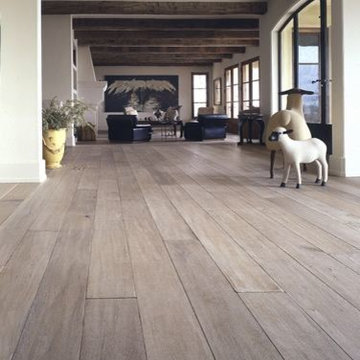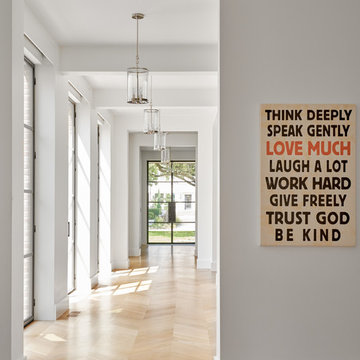廊下 (無垢フローリング、茶色い床、紫の床、ターコイズの床、青い壁、白い壁) の写真
絞り込み:
資材コスト
並び替え:今日の人気順
写真 1〜20 枚目(全 3,463 枚)

gallery through middle of house
ダラスにあるラグジュアリーな広いシャビーシック調のおしゃれな廊下 (白い壁、無垢フローリング、茶色い床、羽目板の壁) の写真
ダラスにあるラグジュアリーな広いシャビーシック調のおしゃれな廊下 (白い壁、無垢フローリング、茶色い床、羽目板の壁) の写真

Grass cloth wallpaper, paneled wainscot, a skylight and a beautiful runner adorn landing at the top of the stairs.
サンフランシスコにあるラグジュアリーな広いトラディショナルスタイルのおしゃれな廊下 (無垢フローリング、茶色い床、羽目板の壁、壁紙、白い壁、格子天井、白い天井) の写真
サンフランシスコにあるラグジュアリーな広いトラディショナルスタイルのおしゃれな廊下 (無垢フローリング、茶色い床、羽目板の壁、壁紙、白い壁、格子天井、白い天井) の写真
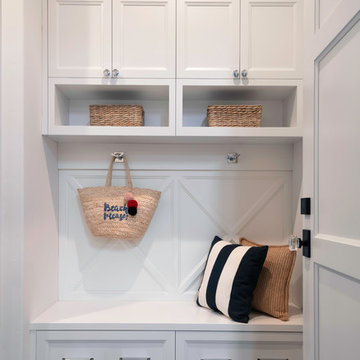
Small area to drop you stuff or to get going. Lovely X pattern back panels and hooks for easy organization.
サンフランシスコにあるお手頃価格の小さなカントリー風のおしゃれな廊下 (白い壁、無垢フローリング、茶色い床) の写真
サンフランシスコにあるお手頃価格の小さなカントリー風のおしゃれな廊下 (白い壁、無垢フローリング、茶色い床) の写真
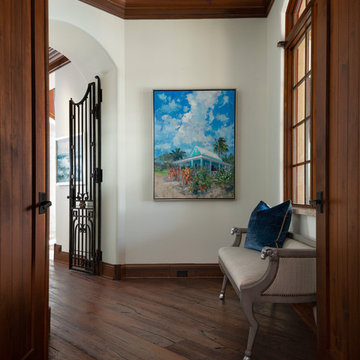
Designers: Kim Collins & Alina Dolan
Photographer: Lori Hamilton
マイアミにあるトランジショナルスタイルのおしゃれな廊下 (白い壁、無垢フローリング、茶色い床) の写真
マイアミにあるトランジショナルスタイルのおしゃれな廊下 (白い壁、無垢フローリング、茶色い床) の写真
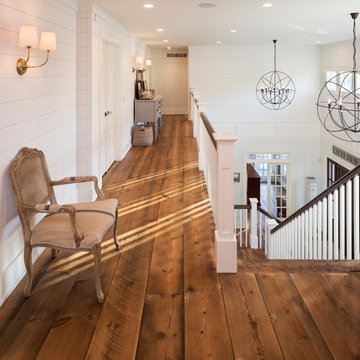
The client’s coastal New England roots inspired this Shingle style design for a lakefront lot. With a background in interior design, her ideas strongly influenced the process, presenting both challenge and reward in executing her exact vision. Vintage coastal style grounds a thoroughly modern open floor plan, designed to house a busy family with three active children. A primary focus was the kitchen, and more importantly, the butler’s pantry tucked behind it. Flowing logically from the garage entry and mudroom, and with two access points from the main kitchen, it fulfills the utilitarian functions of storage and prep, leaving the main kitchen free to shine as an integral part of the open living area.
An ARDA for Custom Home Design goes to
Royal Oaks Design
Designer: Kieran Liebl
From: Oakdale, Minnesota

Architect: Amanda Martocchio Architecture & Design
Photography: Michael Moran
Project Year:2016
This LEED-certified project was a substantial rebuild of a 1960's home, preserving the original foundation to the extent possible, with a small amount of new area, a reconfigured floor plan, and newly envisioned massing. The design is simple and modern, with floor to ceiling glazing along the rear, connecting the interior living spaces to the landscape. The design process was informed by building science best practices, including solar orientation, triple glazing, rain-screen exterior cladding, and a thermal envelope that far exceeds code requirements.
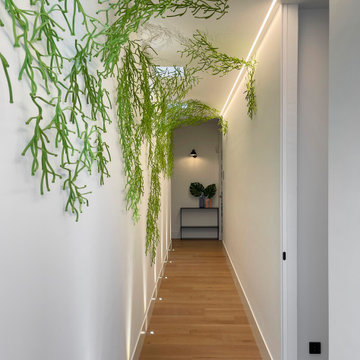
Pasillo largo y estrecho al que dotamos de vida mediante un gran ventanal, claraboyas en el techo, focos en el suelo y una gran cantidad de algas de Vitra.
Long and narrow corridor that we bring to life through a large window, skylights in the ceiling, spotlights on the floor and a large amount of Vitra algae.
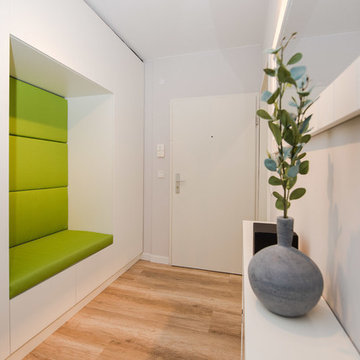
Das optische und platztechnische Highlight des Raumes ist jedoch die Garderobe mit Sitzmöglichkeit! Hier hat Andrea wieder auf Maßanfertigung gesetzt und das hat sich wahrlich gelohnt! Unser Partnerunternehmen Maßmöbelmüller hat wieder ganze Arbeit geleistet und einen gut beleuchteten, großzügigen Schrank eingebaut, der Andreas Vorstellung genau entspricht.
Fotos Manuel Strunz
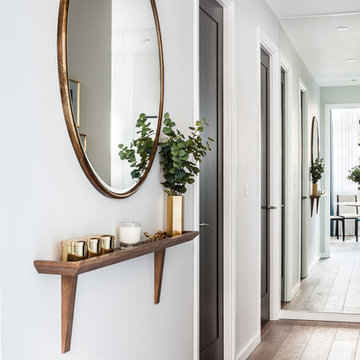
Bespoke wooden shelf designed by Gordon-Duff & Linton. Brass framed circular mirror. Brass ant ornaments and vase. Photograph by David Butler
ロンドンにあるお手頃価格の小さなコンテンポラリースタイルのおしゃれな廊下 (白い壁、無垢フローリング、茶色い床) の写真
ロンドンにあるお手頃価格の小さなコンテンポラリースタイルのおしゃれな廊下 (白い壁、無垢フローリング、茶色い床) の写真
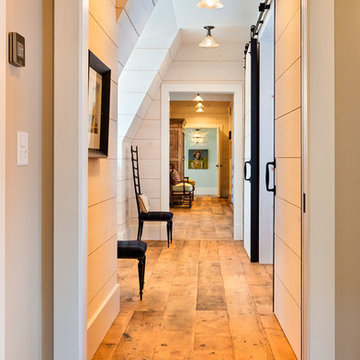
www.steinbergerphotos.com
ミルウォーキーにある中くらいなカントリー風のおしゃれな廊下 (白い壁、無垢フローリング、茶色い床) の写真
ミルウォーキーにある中くらいなカントリー風のおしゃれな廊下 (白い壁、無垢フローリング、茶色い床) の写真

wendy mceahern
アルバカーキにある高級な広いサンタフェスタイルのおしゃれな廊下 (無垢フローリング、白い壁、茶色い床、表し梁、白い天井) の写真
アルバカーキにある高級な広いサンタフェスタイルのおしゃれな廊下 (無垢フローリング、白い壁、茶色い床、表し梁、白い天井) の写真

Comforting yet beautifully curated, soft colors and gently distressed wood work craft a welcoming kitchen. The coffered beadboard ceiling and gentle blue walls in the family room are just the right balance for the quarry stone fireplace, replete with surrounding built-in bookcases. 7” wide-plank Vintage French Oak Rustic Character Victorian Collection Tuscany edge hand scraped medium distressed in Stone Grey Satin Hardwax Oil. For more information please email us at: sales@signaturehardwoods.com
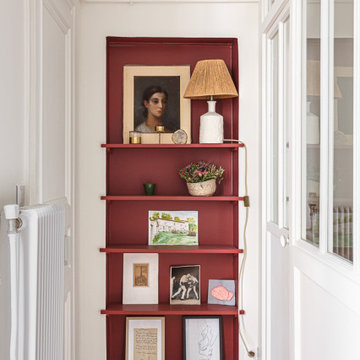
Le duplex du projet Nollet a charmé nos clients car, bien que désuet, il possédait un certain cachet. Ces derniers ont travaillé eux-mêmes sur le design pour révéler le potentiel de ce bien. Nos architectes les ont assistés sur tous les détails techniques de la conception et nos ouvriers ont exécuté les plans.
Malheureusement le projet est arrivé au moment de la crise du Covid-19. Mais grâce au process et à l’expérience de notre agence, nous avons pu animer les discussions via WhatsApp pour finaliser la conception. Puis lors du chantier, nos clients recevaient tous les 2 jours des photos pour suivre son avancée.
Nos experts ont mené à bien plusieurs menuiseries sur-mesure : telle l’imposante bibliothèque dans le salon, les longues étagères qui flottent au-dessus de la cuisine et les différents rangements que l’on trouve dans les niches et alcôves.
Les parquets ont été poncés, les murs repeints à coup de Farrow and Ball sur des tons verts et bleus. Le vert décliné en Ash Grey, qu’on retrouve dans la salle de bain aux allures de vestiaire de gymnase, la chambre parentale ou le Studio Green qui revêt la bibliothèque. Pour le bleu, on citera pour exemple le Black Blue de la cuisine ou encore le bleu de Nimes pour la chambre d’enfant.
Certaines cloisons ont été abattues comme celles qui enfermaient l’escalier. Ainsi cet escalier singulier semble être un élément à part entière de l’appartement, il peut recevoir toute la lumière et l’attention qu’il mérite !
廊下 (無垢フローリング、茶色い床、紫の床、ターコイズの床、青い壁、白い壁) の写真
1

