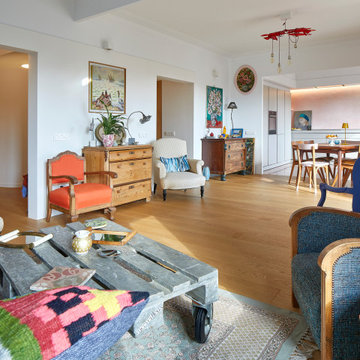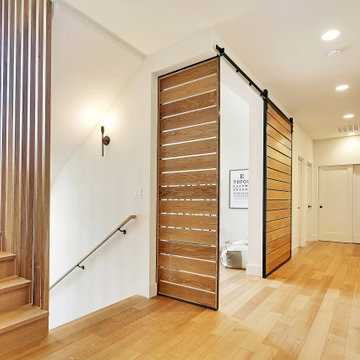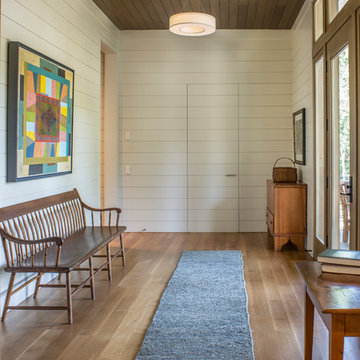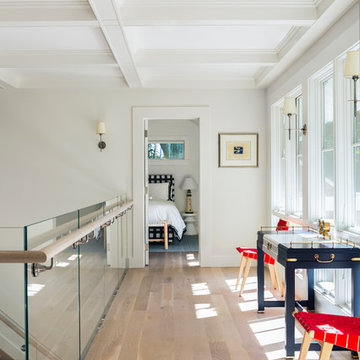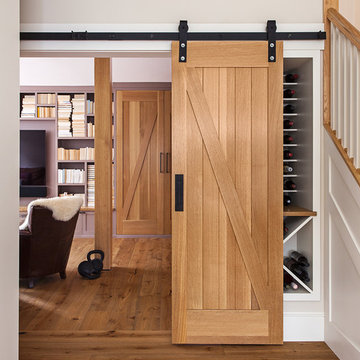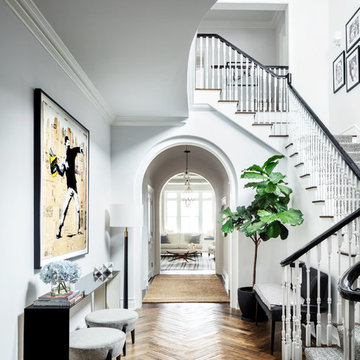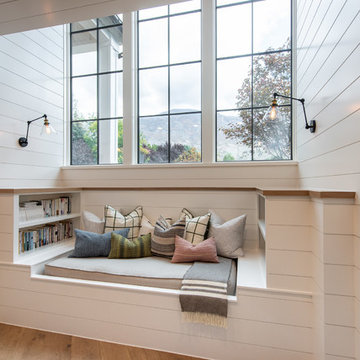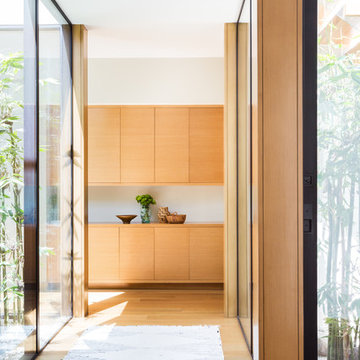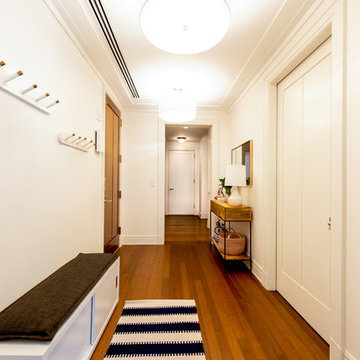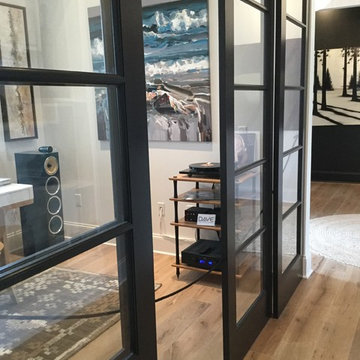廊下 (無垢フローリング、茶色い床、紫の床、ターコイズの床、青い壁、茶色い壁、白い壁) の写真
絞り込み:
資材コスト
並び替え:今日の人気順
写真 1〜20 枚目(全 3,712 枚)
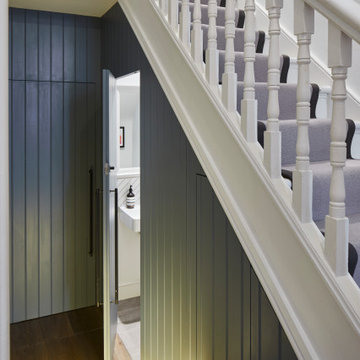
Entrance hall with panelling. Doors to wc and utility concealed in panelling
ロンドンにある高級な中くらいなコンテンポラリースタイルのおしゃれな廊下 (青い壁、無垢フローリング、茶色い床) の写真
ロンドンにある高級な中くらいなコンテンポラリースタイルのおしゃれな廊下 (青い壁、無垢フローリング、茶色い床) の写真
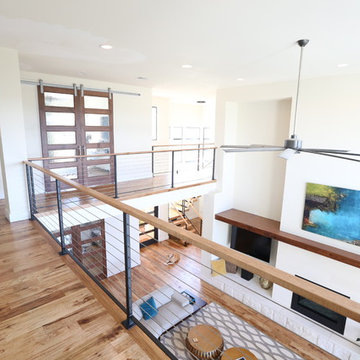
Jordan Kokel
ダラスにある高級な中くらいなコンテンポラリースタイルのおしゃれな廊下 (白い壁、無垢フローリング、茶色い床) の写真
ダラスにある高級な中くらいなコンテンポラリースタイルのおしゃれな廊下 (白い壁、無垢フローリング、茶色い床) の写真
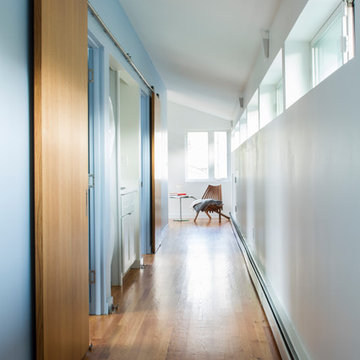
Upstairs hall with laundry between boys bedrooms. Barn door in open position on extended rail beyond bedroom doors.
Jeffrey Tryon - Photographer / PDC
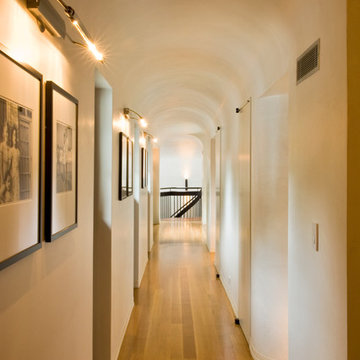
Photo Credit: Randall Perry
ニューヨークにある高級な中くらいなコンテンポラリースタイルのおしゃれな廊下 (白い壁、無垢フローリング、茶色い床) の写真
ニューヨークにある高級な中くらいなコンテンポラリースタイルのおしゃれな廊下 (白い壁、無垢フローリング、茶色い床) の写真

Luminoso recibidor en doble altura con acceso directo al salón y a la escalera de subida.
バルセロナにある高級な中くらいな地中海スタイルのおしゃれな廊下 (白い壁、無垢フローリング、茶色い床、表し梁) の写真
バルセロナにある高級な中くらいな地中海スタイルのおしゃれな廊下 (白い壁、無垢フローリング、茶色い床、表し梁) の写真
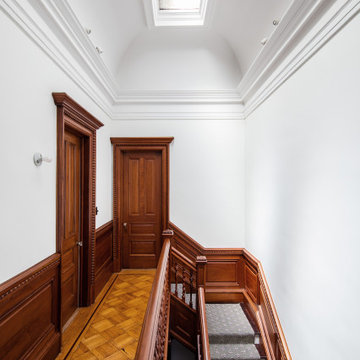
This Queen Anne style five story townhouse in Clinton Hill, Brooklyn is one of a pair that were built in 1887 by Charles Erhart, a co-founder of the Pfizer pharmaceutical company.
The brownstone façade was restored in an earlier renovation, which also included work to main living spaces. The scope for this new renovation phase was focused on restoring the stair hallways, gut renovating six bathrooms, a butler’s pantry, kitchenette, and work to the bedrooms and main kitchen. Work to the exterior of the house included replacing 18 windows with new energy efficient units, renovating a roof deck and restoring original windows.
In keeping with the Victorian approach to interior architecture, each of the primary rooms in the house has its own style and personality.
The Parlor is entirely white with detailed paneling and moldings throughout, the Drawing Room and Dining Room are lined with shellacked Oak paneling with leaded glass windows, and upstairs rooms are finished with unique colors or wallpapers to give each a distinct character.
The concept for new insertions was therefore to be inspired by existing idiosyncrasies rather than apply uniform modernity. Two bathrooms within the master suite both have stone slab walls and floors, but one is in white Carrara while the other is dark grey Graffiti marble. The other bathrooms employ either grey glass, Carrara mosaic or hexagonal Slate tiles, contrasted with either blackened or brushed stainless steel fixtures. The main kitchen and kitchenette have Carrara countertops and simple white lacquer cabinetry to compliment the historic details.
廊下 (無垢フローリング、茶色い床、紫の床、ターコイズの床、青い壁、茶色い壁、白い壁) の写真
1
