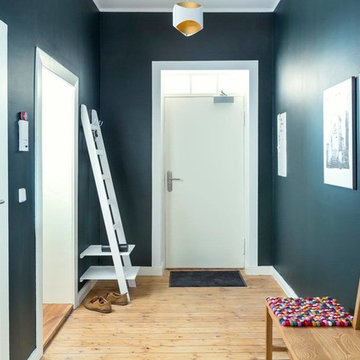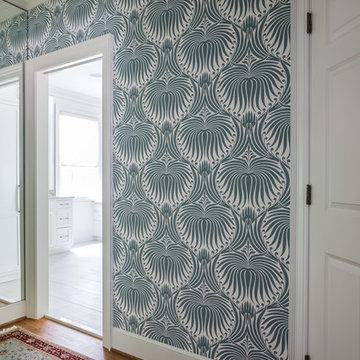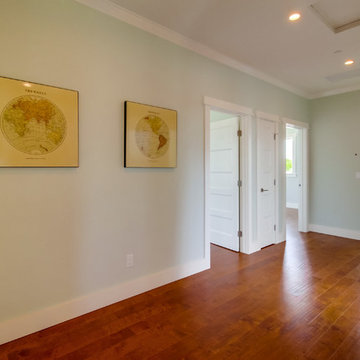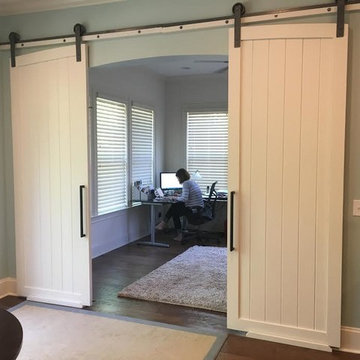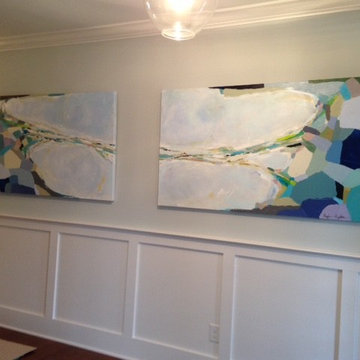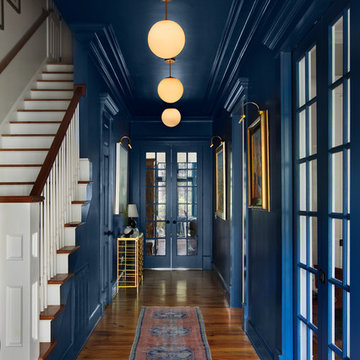広い廊下 (無垢フローリング、トラバーチンの床、青い壁) の写真
絞り込み:
資材コスト
並び替え:今日の人気順
写真 1〜20 枚目(全 124 枚)
1/5
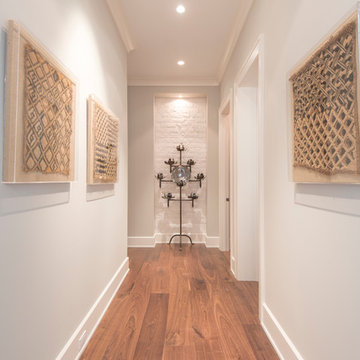
Ricky Perrone
Sarasota Luxury Waterfront Home Builder
タンパにある高級な広いトロピカルスタイルのおしゃれな廊下 (青い壁、無垢フローリング) の写真
タンパにある高級な広いトロピカルスタイルのおしゃれな廊下 (青い壁、無垢フローリング) の写真
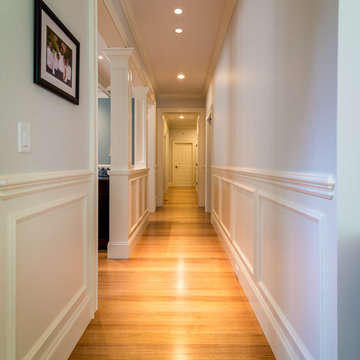
Wide plank oak flooring, select grade, rift sawn, all 3.5" planks. Planks run 4-10 feet with a 7+ foot average plank length. Custom sawn to customer specifications by Hull Forest Products. 1-800-928-9602. www.hullforest.com
Photo by Robert Leger.

Photographer: Tom Crane
フィラデルフィアにあるラグジュアリーな広いトラディショナルスタイルのおしゃれな廊下 (青い壁、無垢フローリング) の写真
フィラデルフィアにあるラグジュアリーな広いトラディショナルスタイルのおしゃれな廊下 (青い壁、無垢フローリング) の写真
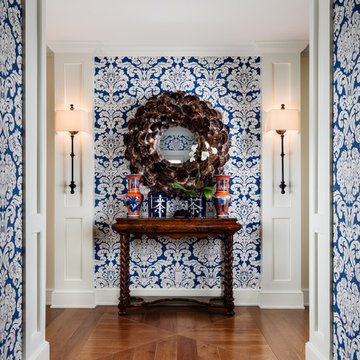
Vibrant blue and white wallpaper adds a sense of liveliness to this entry hall, while a stunning custom mirror above a rich, mahogany console table provides a visual focal point. 7 inch walnut wood planked floors tie this whimsical take on an updated coastal home together.

Custom cabinetry by Home Genius, a division of Horner Millwork. Trim is WindsorONE. Interior door is TruStile TS3000 with Emtek Rope Knob.
ボストンにある広いビーチスタイルのおしゃれな廊下 (青い壁、無垢フローリング、茶色い床) の写真
ボストンにある広いビーチスタイルのおしゃれな廊下 (青い壁、無垢フローリング、茶色い床) の写真
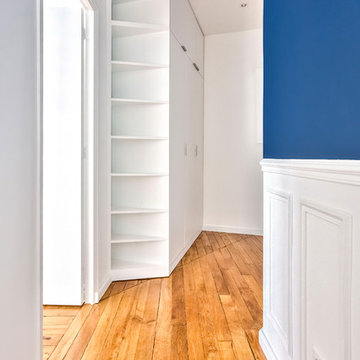
Le dressing d'entrée a été réalisé sur-mesure en medium peint en blanc, afin de se fondre dans les murs et le couloir. En partie haute les choses moins accessibles, partie basses les choses de tous les jours, et les murs n'étant pas droits, création d'étagères d'angle ouvertes.
Un raccord parquet a été fait, car s'y trouvait l'ancien placard qui traçait cette ligne.
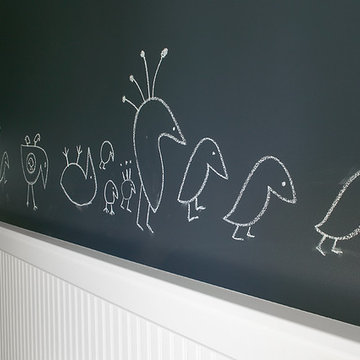
Packed with cottage attributes, Sunset View features an open floor plan without sacrificing intimate spaces. Detailed design elements and updated amenities add both warmth and character to this multi-seasonal, multi-level Shingle-style-inspired home. Columns, beams, half-walls and built-ins throughout add a sense of Old World craftsmanship. Opening to the kitchen and a double-sided fireplace, the dining room features a lounge area and a curved booth that seats up to eight at a time. When space is needed for a larger crowd, furniture in the sitting area can be traded for an expanded table and more chairs. On the other side of the fireplace, expansive lake views are the highlight of the hearth room, which features drop down steps for even more beautiful vistas. An unusual stair tower connects the home’s five levels. While spacious, each room was designed for maximum living in minimum space.
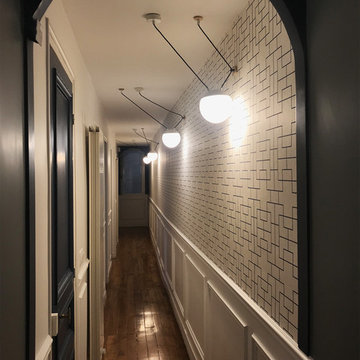
Long couloir de 15 mètres, papier peint Marco de chez Coordonné. Peinture Hague Blue de chez Farrow & Ball
photo OPM
パリにある広いコンテンポラリースタイルのおしゃれな廊下 (青い壁、無垢フローリング) の写真
パリにある広いコンテンポラリースタイルのおしゃれな廊下 (青い壁、無垢フローリング) の写真
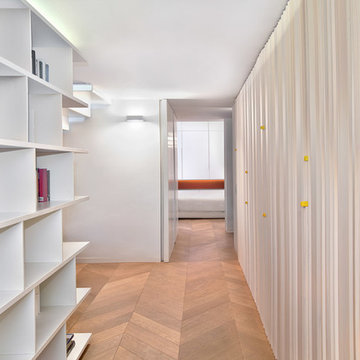
Un intervento di ristrutturazione radicale, quello progettato da Bartoli Design, per una coppia con figli adolescenti trasferitasi in un appartamento di 210 metri quadrati, all'ultimo piano di un edificio anni '80. Le richieste dei committenti erano di mantenere lo stesso comfort della loro precedente più ampia abitazione in questa dalla metratura inferiore, ma in zona più centrale, trovando inoltre nuova collocazione per i pezzi di arredo storici della famiglia.
Appassionati di design e amanti della vita sportiva e rilassata, la coppia cercava una soluzione abitativa luminosa, per contribuire al benessere della famiglia. Questa non era l’impressione che dava l’appartamento quando gli architetti lo hanno visitato per la prima volta: una pianta labirintica con numerosi piccoli locali e, al centro, una scala chiusa che conduceva ad un soppalco buio. Si trattava però di uno spazio con tutte le potenzialità di un ultimo piano immerso nel verde, con finestre affacciate su quattro lati e tetto a falde inclinate dalle diverse angolature.
Il progetto di Bartoli Design ha disegnato una nuova pianta e configurazione dell'appartamento in zone aperte una sull’altra: sono state demolite le pareti interne e quelle del vecchio soppalco, la cucina è stata spostata all’estremità opposta, i corridoi sono stati sostituiti da pochi pannelli di chiusura scorrevoli o pivottanti che spariscono a filo parete. Durante il giorno quindi dall’ingresso alla camera da letto principale lo sguardo corre ininterrotto, dalle porte aperte la luce filtra negli spazi.
Un'altra parte complessa del lavoro di ristrutturazione ha riguardato la distribuzione di tutti gli impianti negli scarsi spessori disponibili a soletta e nelle pareti.
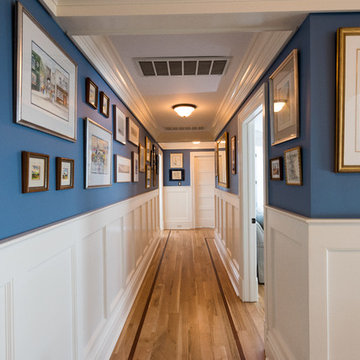
David Lau, Jason Lusardi, Architect
ニューヨークにあるラグジュアリーな広いビーチスタイルのおしゃれな廊下 (青い壁、無垢フローリング) の写真
ニューヨークにあるラグジュアリーな広いビーチスタイルのおしゃれな廊下 (青い壁、無垢フローリング) の写真
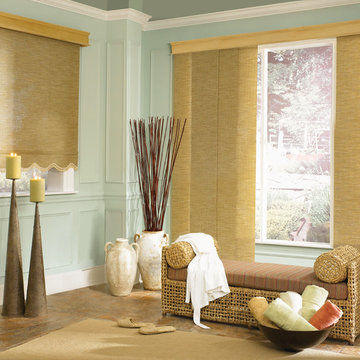
For added warmth and privacy, window panels make a perfect addition to any room and come in a variety of colors.
ブリッジポートにある広いトラディショナルスタイルのおしゃれな廊下 (青い壁、無垢フローリング、茶色い床) の写真
ブリッジポートにある広いトラディショナルスタイルのおしゃれな廊下 (青い壁、無垢フローリング、茶色い床) の写真

Jonathan Edwards Media
他の地域にある高級な広いビーチスタイルのおしゃれな廊下 (青い壁、無垢フローリング、グレーの床) の写真
他の地域にある高級な広いビーチスタイルのおしゃれな廊下 (青い壁、無垢フローリング、グレーの床) の写真
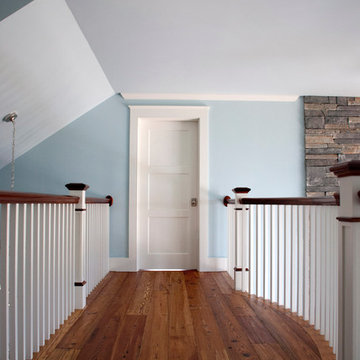
The stairs were built by Cooper Stairworks in Somerset, MA. Trim is WindsorONE. Interior door is TruStile TS3000 with Emtek Rope Knob.
ボストンにある広いビーチスタイルのおしゃれな廊下 (青い壁、無垢フローリング、茶色い床) の写真
ボストンにある広いビーチスタイルのおしゃれな廊下 (青い壁、無垢フローリング、茶色い床) の写真
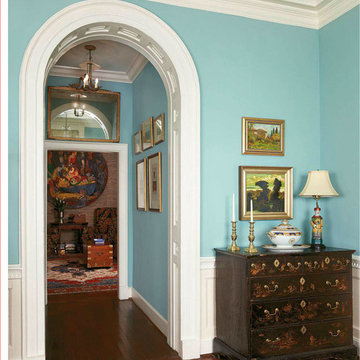
The details of the archway's woodwork is balanced with an antique Chinese chest; a mirror is placed over a doorway to reflect the arch opposite.
Featured in Charleston Style + Design, Winter 2013
Holger Photography
広い廊下 (無垢フローリング、トラバーチンの床、青い壁) の写真
1
