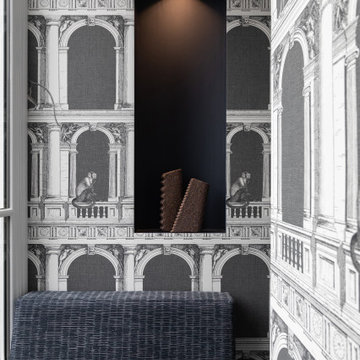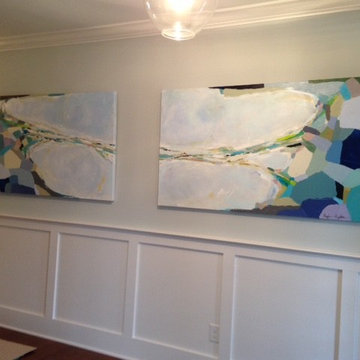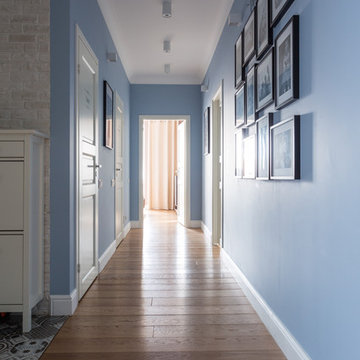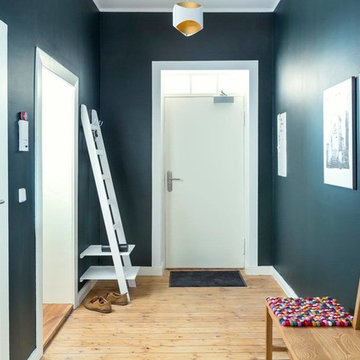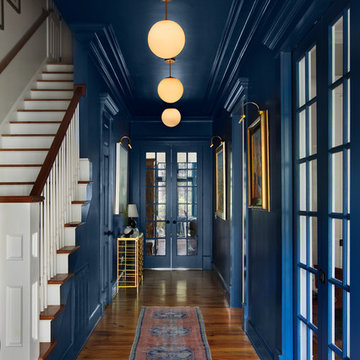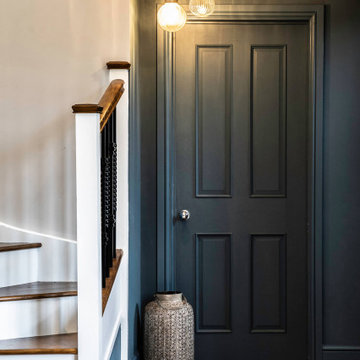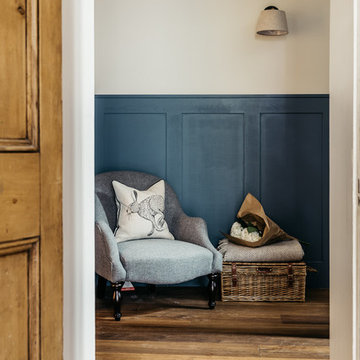広い廊下 (無垢フローリング、テラゾーの床、青い壁) の写真
絞り込み:
資材コスト
並び替え:今日の人気順
写真 1〜20 枚目(全 123 枚)
1/5

Jonathan Edwards Media
他の地域にある高級な広いビーチスタイルのおしゃれな廊下 (青い壁、無垢フローリング、グレーの床) の写真
他の地域にある高級な広いビーチスタイルのおしゃれな廊下 (青い壁、無垢フローリング、グレーの床) の写真
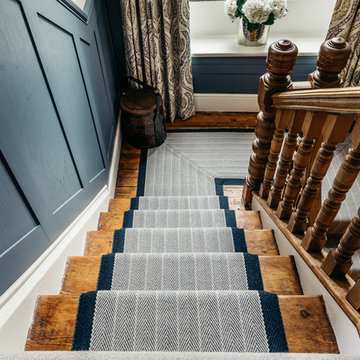
A Tudor home, sympathetically renovated, with Contemporary Country touches
Photography by Caitlin & Jones
他の地域にある高級な広いカントリー風のおしゃれな廊下 (青い壁、無垢フローリング) の写真
他の地域にある高級な広いカントリー風のおしゃれな廊下 (青い壁、無垢フローリング) の写真
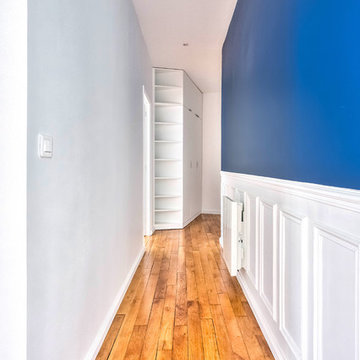
Vue du couloir sur le dressing d'entrée réalisé sur-mesure, en medium peint.
Les moulures sur le mur de droite sont d'origine et ont volontairement été gardées uniquement sur ce côté. La partie haute a été peinte en bleu pour donner plus de cachet et d'originalité.
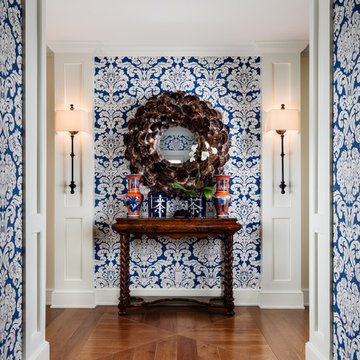
Vibrant blue and white wallpaper adds a sense of liveliness to this entry hall, while a stunning custom mirror above a rich, mahogany console table provides a visual focal point. 7 inch walnut wood planked floors tie this whimsical take on an updated coastal home together.
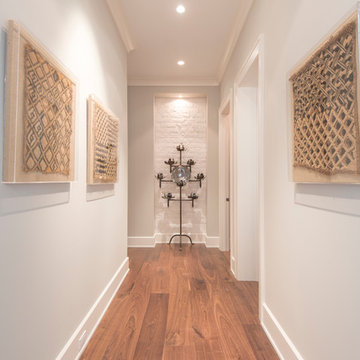
Ricky Perrone
Sarasota Luxury Waterfront Home Builder
タンパにある高級な広いトロピカルスタイルのおしゃれな廊下 (青い壁、無垢フローリング) の写真
タンパにある高級な広いトロピカルスタイルのおしゃれな廊下 (青い壁、無垢フローリング) の写真
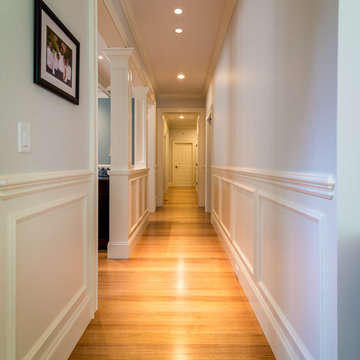
Wide plank oak flooring, select grade, rift sawn, all 3.5" planks. Planks run 4-10 feet with a 7+ foot average plank length. Custom sawn to customer specifications by Hull Forest Products. 1-800-928-9602. www.hullforest.com
Photo by Robert Leger.

Photographer: Tom Crane
フィラデルフィアにあるラグジュアリーな広いトラディショナルスタイルのおしゃれな廊下 (青い壁、無垢フローリング) の写真
フィラデルフィアにあるラグジュアリーな広いトラディショナルスタイルのおしゃれな廊下 (青い壁、無垢フローリング) の写真
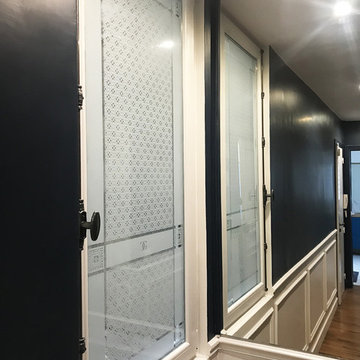
couloir avec jeu de miroir et fenêtre en verre mousseline gravé sur-mesure. Réalisation Atelier du Verre Mousseline, Christian Fournié.
photo OPM
パリにある広いコンテンポラリースタイルのおしゃれな廊下 (青い壁、無垢フローリング) の写真
パリにある広いコンテンポラリースタイルのおしゃれな廊下 (青い壁、無垢フローリング) の写真
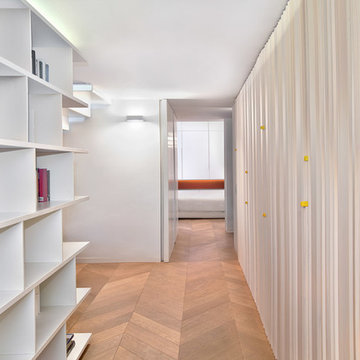
Un intervento di ristrutturazione radicale, quello progettato da Bartoli Design, per una coppia con figli adolescenti trasferitasi in un appartamento di 210 metri quadrati, all'ultimo piano di un edificio anni '80. Le richieste dei committenti erano di mantenere lo stesso comfort della loro precedente più ampia abitazione in questa dalla metratura inferiore, ma in zona più centrale, trovando inoltre nuova collocazione per i pezzi di arredo storici della famiglia.
Appassionati di design e amanti della vita sportiva e rilassata, la coppia cercava una soluzione abitativa luminosa, per contribuire al benessere della famiglia. Questa non era l’impressione che dava l’appartamento quando gli architetti lo hanno visitato per la prima volta: una pianta labirintica con numerosi piccoli locali e, al centro, una scala chiusa che conduceva ad un soppalco buio. Si trattava però di uno spazio con tutte le potenzialità di un ultimo piano immerso nel verde, con finestre affacciate su quattro lati e tetto a falde inclinate dalle diverse angolature.
Il progetto di Bartoli Design ha disegnato una nuova pianta e configurazione dell'appartamento in zone aperte una sull’altra: sono state demolite le pareti interne e quelle del vecchio soppalco, la cucina è stata spostata all’estremità opposta, i corridoi sono stati sostituiti da pochi pannelli di chiusura scorrevoli o pivottanti che spariscono a filo parete. Durante il giorno quindi dall’ingresso alla camera da letto principale lo sguardo corre ininterrotto, dalle porte aperte la luce filtra negli spazi.
Un'altra parte complessa del lavoro di ristrutturazione ha riguardato la distribuzione di tutti gli impianti negli scarsi spessori disponibili a soletta e nelle pareti.
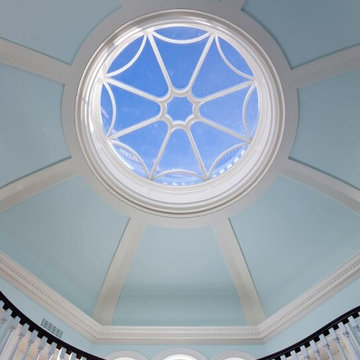
Dome above the octagonal central stair hall with an oculus. Photographer: Mark Darley
高級な広いトラディショナルスタイルのおしゃれな廊下 (青い壁、無垢フローリング、茶色い床) の写真
高級な広いトラディショナルスタイルのおしゃれな廊下 (青い壁、無垢フローリング、茶色い床) の写真
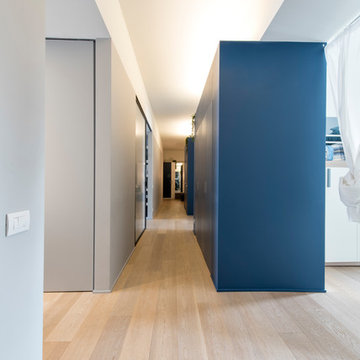
vista del corridoio verso l'ingresso. I volumi blu contengono i locali di servizio: due bagni e il locale lavanderia al centro. A destra le camere da letto, a sinistra uno dei due accessi alla zona giorno. Il volume centrale al centro in grigio contiene una cabina armadio e la zona studio.
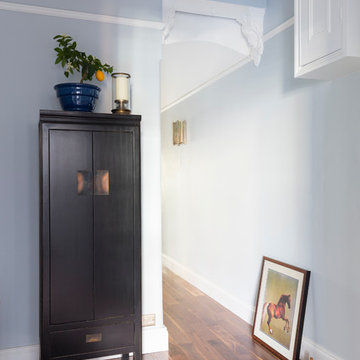
A serene Mansion Flat in Chiswick’s Bedford Park has been successfully transformed for its new owner, a successful financier and his partner, a talented television producer and presenter.
The sociable couple are lovers of culture and the arts and wished their sitting room to provide a glamorous yet comfortable setting for entertaining guests. They also wished to incorporate Persian elements into the design in a subtle nod to their heritage.
Emerging artist Yuliya Martynova's work was used throughout the property with the stunning cloud scene in above the sofa being the piece de la resistance!
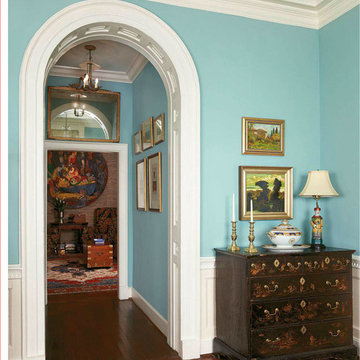
The details of the archway's woodwork is balanced with an antique Chinese chest; a mirror is placed over a doorway to reflect the arch opposite.
Featured in Charleston Style + Design, Winter 2013
Holger Photography
広い廊下 (無垢フローリング、テラゾーの床、青い壁) の写真
1
