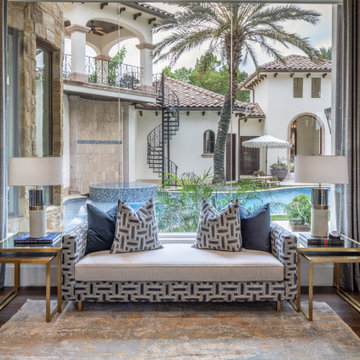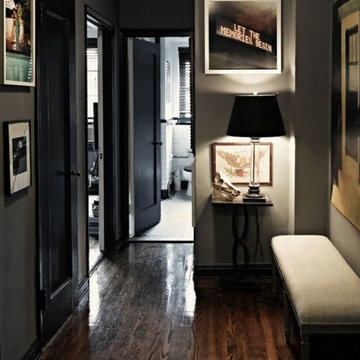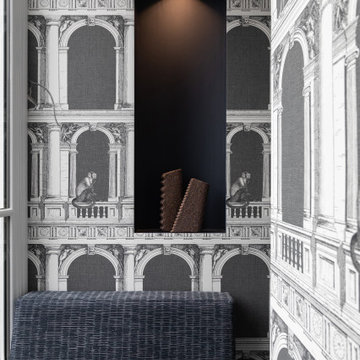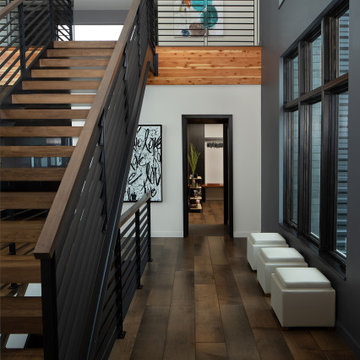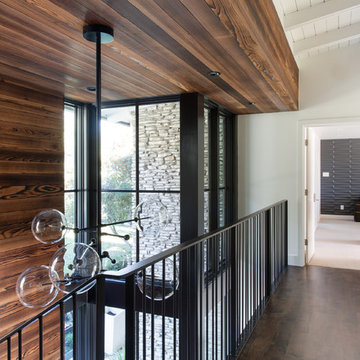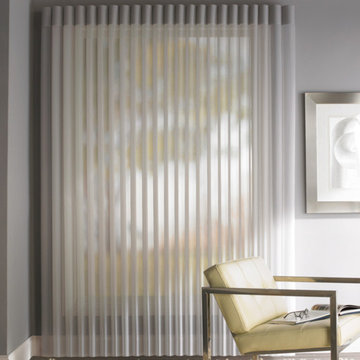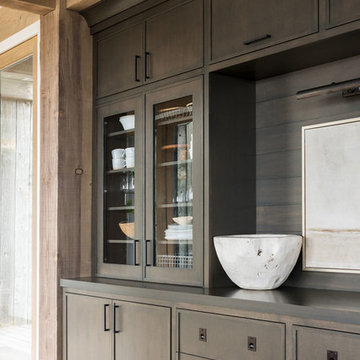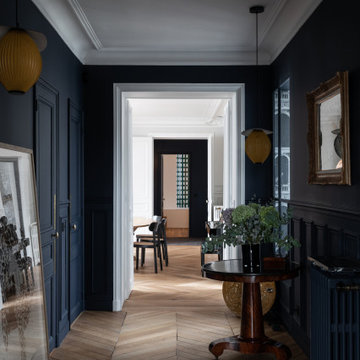広い廊下 (無垢フローリング、テラコッタタイルの床、茶色い床) の写真
絞り込み:
資材コスト
並び替え:今日の人気順
写真 21〜40 枚目(全 1,428 枚)
1/5
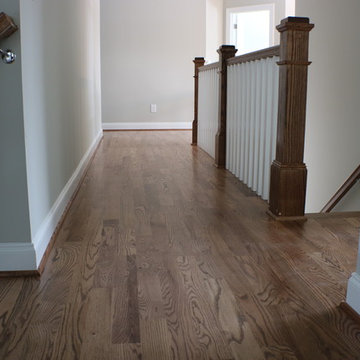
2nd floor hallway
Red Oak Common #1. 3/4" x 3 1/4" Solid Hardwood.
Stain: Special Walnut
Sealer: Bona AmberSeal
Poly: Bona Mega HD Satin
ローリーにあるお手頃価格の広いトラディショナルスタイルのおしゃれな廊下 (グレーの壁、無垢フローリング、茶色い床) の写真
ローリーにあるお手頃価格の広いトラディショナルスタイルのおしゃれな廊下 (グレーの壁、無垢フローリング、茶色い床) の写真
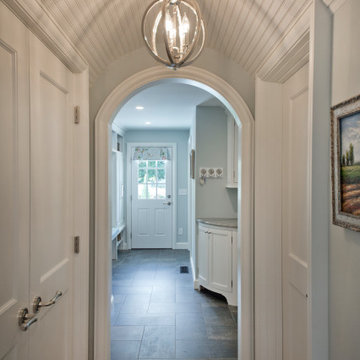
A small hallway leads through to the mudroom and laundry area offering closets and a powder room on the way. The barrel vaulted ceiling adds visual interest in the small segue and draws the visitor back into the house.
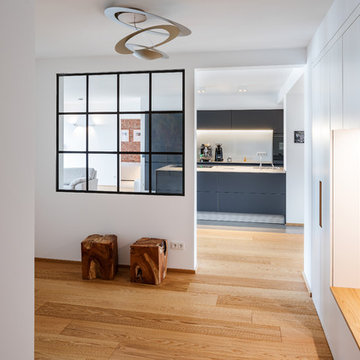
Jannis Wiebusch
エッセンにある高級な広いインダストリアルスタイルのおしゃれな廊下 (無垢フローリング、白い壁、茶色い床) の写真
エッセンにある高級な広いインダストリアルスタイルのおしゃれな廊下 (無垢フローリング、白い壁、茶色い床) の写真
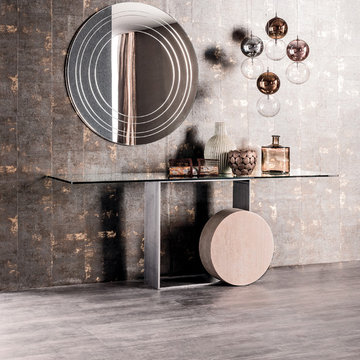
Museum Console Table elevates age-old Italian craftsmanship to brilliant stylistic heights with its unique silhouette and use of timeless materials. Designed by Andrea Lucatello for Cattelan Italia and manufactured in Italy, Museum Console features a white Carrara marble or travertine cylinder complimented by varnished steel, copper, white or graphite lacquered steel structure. Museum Console Table is further enhanced by its availability in four sizes and its clear tempered glass top that denotes a perfect view of the base.
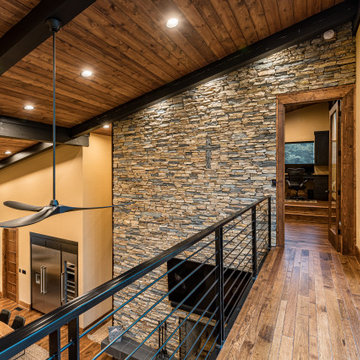
This gorgeous modern home sits along a rushing river and includes a separate enclosed pavilion. Distinguishing features include the mixture of metal, wood and stone textures throughout the home in hues of brown, grey and black.
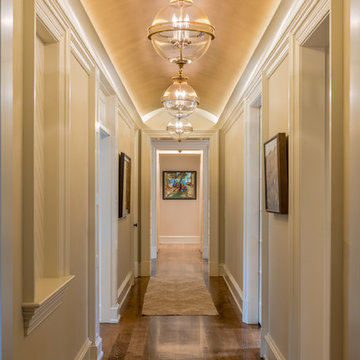
Angle Eye Photography
Dewson Construction
フィラデルフィアにある広いトラディショナルスタイルのおしゃれな廊下 (無垢フローリング、茶色い床、白い壁) の写真
フィラデルフィアにある広いトラディショナルスタイルのおしゃれな廊下 (無垢フローリング、茶色い床、白い壁) の写真
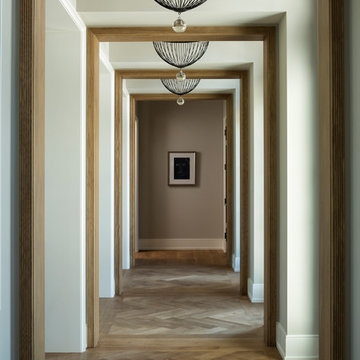
Hendel Homes
Landmark Photography
ミネアポリスにあるラグジュアリーな広いエクレクティックスタイルのおしゃれな廊下 (ベージュの壁、無垢フローリング、茶色い床) の写真
ミネアポリスにあるラグジュアリーな広いエクレクティックスタイルのおしゃれな廊下 (ベージュの壁、無垢フローリング、茶色い床) の写真
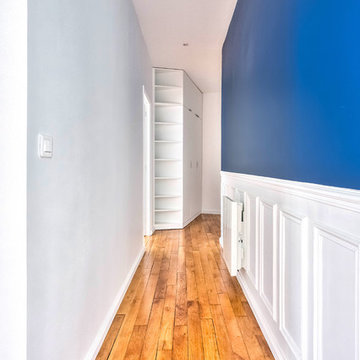
Vue du couloir sur le dressing d'entrée réalisé sur-mesure, en medium peint.
Les moulures sur le mur de droite sont d'origine et ont volontairement été gardées uniquement sur ce côté. La partie haute a été peinte en bleu pour donner plus de cachet et d'originalité.
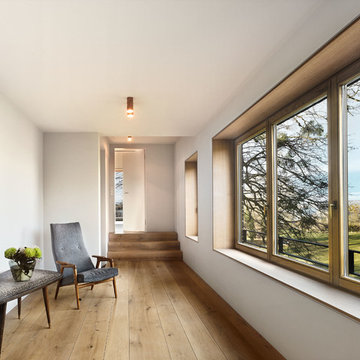
Ein grosszügiger Flur mit Blick auf den See verbindet die einzelnen Räume - durch seine räumliche Qualität ist er mehr als eine reine Erschliessung und lädt zum Verweilen und Spielen ein.
Foto: MierswaKluska
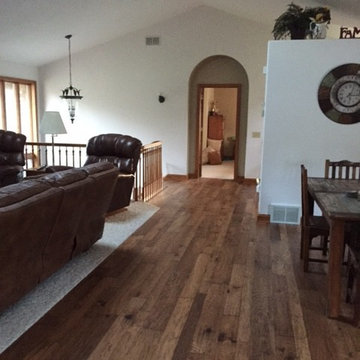
Mannington Mountain View Hickory Autumn
ミネアポリスにある広いトラディショナルスタイルのおしゃれな廊下 (白い壁、無垢フローリング、茶色い床) の写真
ミネアポリスにある広いトラディショナルスタイルのおしゃれな廊下 (白い壁、無垢フローリング、茶色い床) の写真
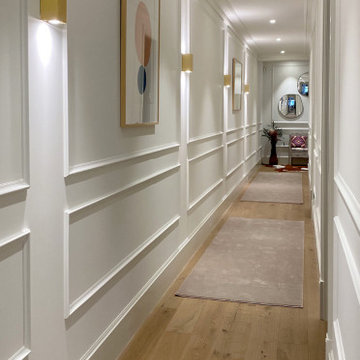
Debido a su antigüedad, los diferentes espacios del piso se derriban para articular un proyecto de reforma integral, de 190m2, enfocado a resaltar la presencia del amplio pasillo, crear un salón extenso e independiente del comedor, y organizar el resto de estancias. Desde una espaciosa cocina con isla, dotada de una zona contigua de lavadero, hasta dos habitaciones infantiles, con un baño en común, y un dormitorio principal en formato suite, acompañado también por su propio cuarto de baño y vestidor.
Iluminación general: Arkos Light
Cocina: Santos Bilbao
Suelo cerámico de los baños: Florim
Manillas: Formani
Herrería y carpintería: diseñada a medida
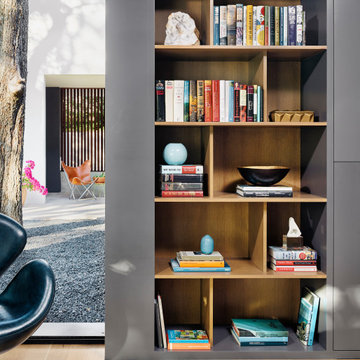
U-shaped floor plan, reading nook in the hallway with contemporary design.
オースティンにある高級な広いコンテンポラリースタイルのおしゃれな廊下 (グレーの壁、無垢フローリング、茶色い床) の写真
オースティンにある高級な広いコンテンポラリースタイルのおしゃれな廊下 (グレーの壁、無垢フローリング、茶色い床) の写真
広い廊下 (無垢フローリング、テラコッタタイルの床、茶色い床) の写真
2
