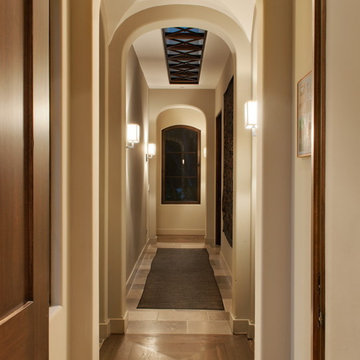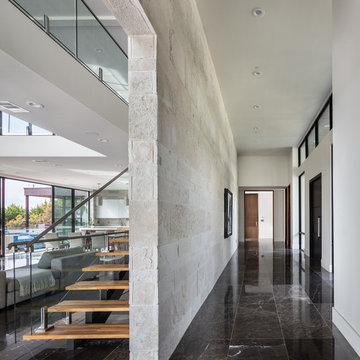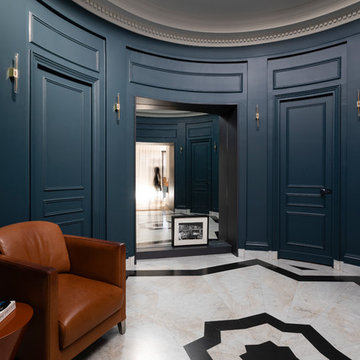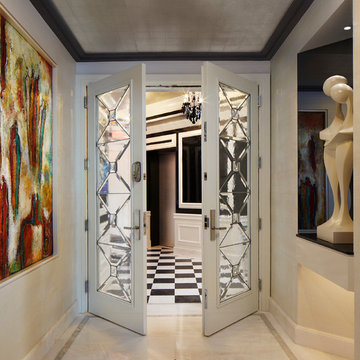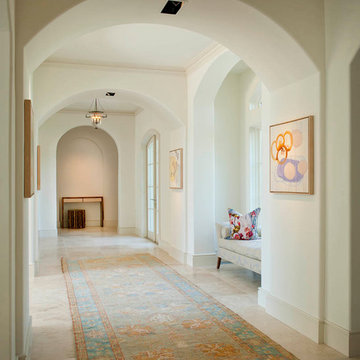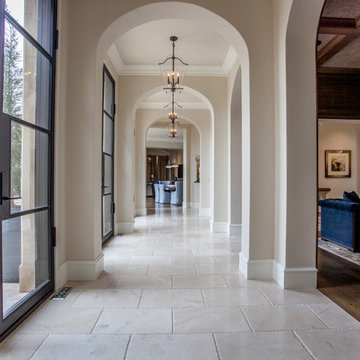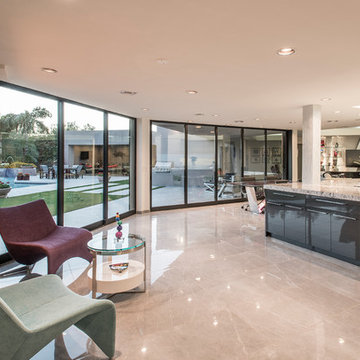広い廊下 (大理石の床、トラバーチンの床) の写真
並び替え:今日の人気順
写真 1〜20 枚目(全 890 枚)
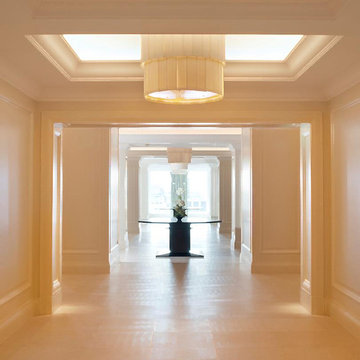
Spacious & luxurious hallways designed tastefully to meet expectations.
他の地域にある広いコンテンポラリースタイルのおしゃれな廊下 (ベージュの壁、大理石の床、ベージュの床) の写真
他の地域にある広いコンテンポラリースタイルのおしゃれな廊下 (ベージュの壁、大理石の床、ベージュの床) の写真
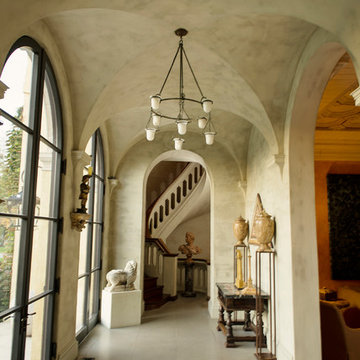
The main entry hall is a magnificent space with a groin-vaulted ceiling that opens onto the library, living room and stair hall. Tuscan Villa-inspired home in Nashville | Architect: Brian O’Keefe Architect, P.C. | Interior Designer: Mary Spalding | Photographer: Alan Clark

Reclaimed hand hewn timber door frame, ceiling beams, and brown barn wood ceiling.
高級な広いラスティックスタイルのおしゃれな廊下 (ベージュの壁、トラバーチンの床、ベージュの床) の写真
高級な広いラスティックスタイルのおしゃれな廊下 (ベージュの壁、トラバーチンの床、ベージュの床) の写真
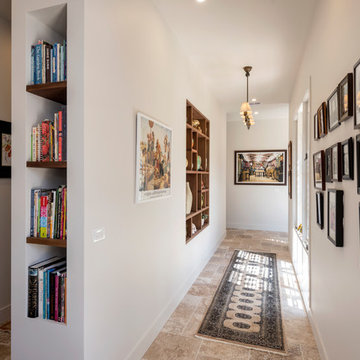
This house has the added benefit of both a 'public and private' or service hallway. While the private hall accesses the laundry, linen cupboard and bar, this public space offers an opportunity for a bespoke timber display case.
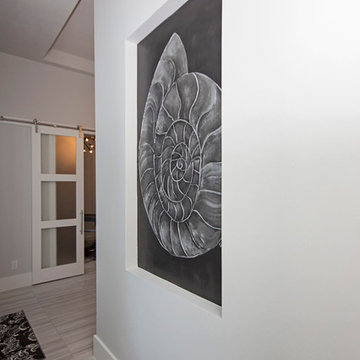
This gorgeous hand painted wall mural of a beach shell brings the Florida style to life in this home!
マイアミにあるラグジュアリーな広いモダンスタイルのおしゃれな廊下 (白い壁、大理石の床) の写真
マイアミにあるラグジュアリーな広いモダンスタイルのおしゃれな廊下 (白い壁、大理石の床) の写真
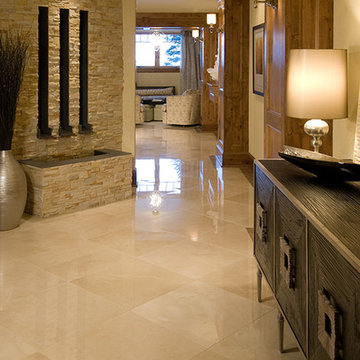
Finding space to incorporate an in-home, private spa is absolute luxury! This space features a dry sauna, wet sauna, fireplace, water feature, mini bar, lounge area, treadmill area and laundry room!
Photos by Sunshine Divis
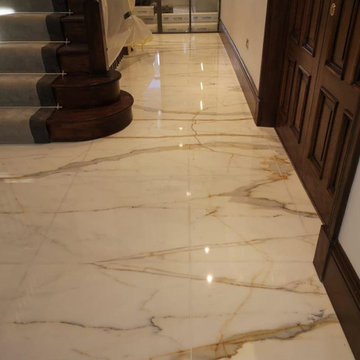
Calacatta Oro marble Entrance Hall.
Calacatta Oro is one of the most beautiful of the Italian marbles. This material has a white background with stunning golden grey veins.
For this particular project, we supplied the stone, templated, manufactured by cutting to size and installed the stone in a luxury residential property in Essex.
Finishing with a final clean and polish to this stunning bookmatched marble floor.
Our highly skilled team throughout helped to ensure the veins flowed throughout to create a precision seamless look.
Bookmatched marble is achieved by adjoining two slabs together, they are cut right next to each other and come from the same block to allow colour and vein matching. A perfect mirror image is achieved to give the impression of an open book, once installed.
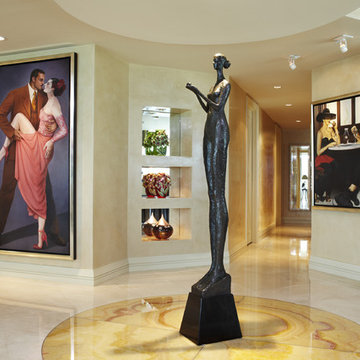
Photo by Brantley Photography
マイアミにある高級な広いコンテンポラリースタイルのおしゃれな廊下 (ベージュの壁、大理石の床、マルチカラーの床) の写真
マイアミにある高級な広いコンテンポラリースタイルのおしゃれな廊下 (ベージュの壁、大理石の床、マルチカラーの床) の写真
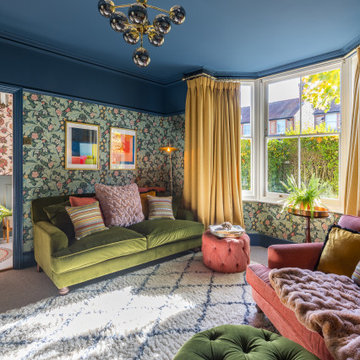
This Victorian town house was in need of a big boost in design and style. we fully renovated the Living room and Entrance Hall/Stairs. new design throughout with maximalist William Morris and Modern Victorian in mind! underfloor heating, new hardware, Radiators, panneling, returning original features, tiling, carpets, bespoke builds for storage and commissioned Art!
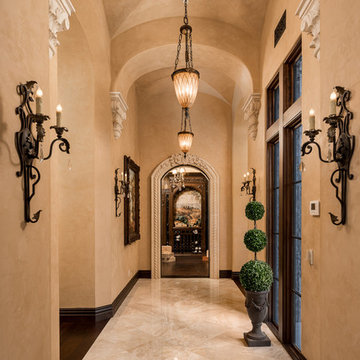
Marble floors, wall sconces, custom lighting fixtures, arched entryways, and custom millwork and molding throughout!
フェニックスにあるラグジュアリーな広いモダンスタイルのおしゃれな廊下 (グレーの壁、大理石の床、グレーの床) の写真
フェニックスにあるラグジュアリーな広いモダンスタイルのおしゃれな廊下 (グレーの壁、大理石の床、グレーの床) の写真
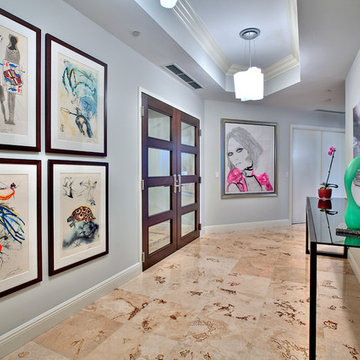
Photographer Jaime Virguez
マイアミにある高級な広いコンテンポラリースタイルのおしゃれな廊下 (グレーの壁、大理石の床) の写真
マイアミにある高級な広いコンテンポラリースタイルのおしゃれな廊下 (グレーの壁、大理石の床) の写真

Our Ridgewood Estate project is a new build custom home located on acreage with a lake. It is filled with luxurious materials and family friendly details.
広い廊下 (大理石の床、トラバーチンの床) の写真
1

