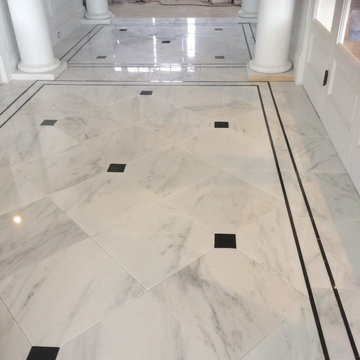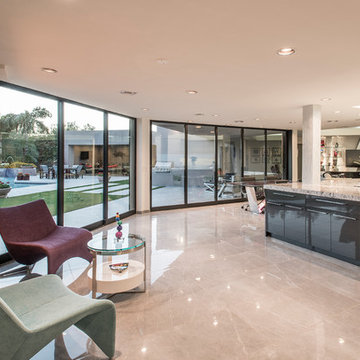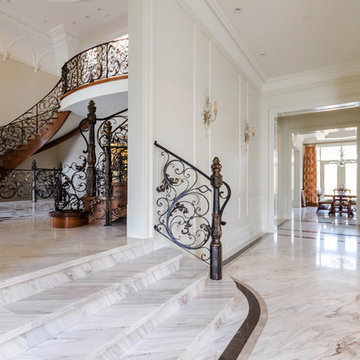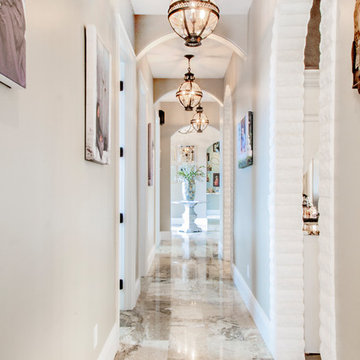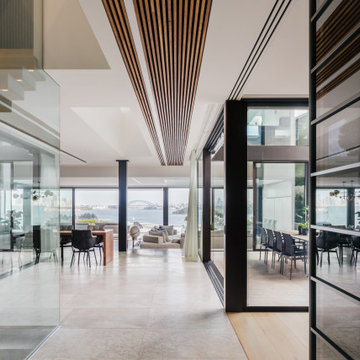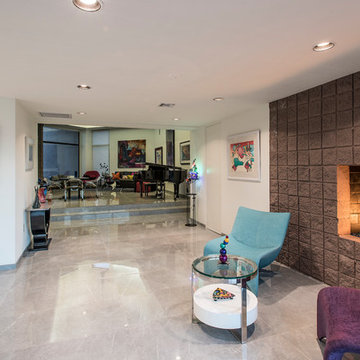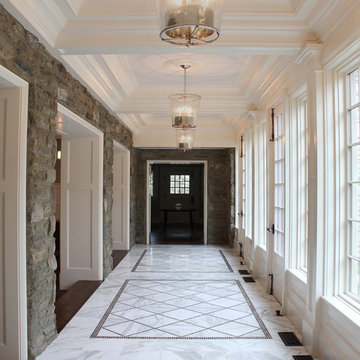広い廊下 (大理石の床、テラコッタタイルの床、グレーの床) の写真
絞り込み:
資材コスト
並び替え:今日の人気順
写真 1〜20 枚目(全 46 枚)
1/5
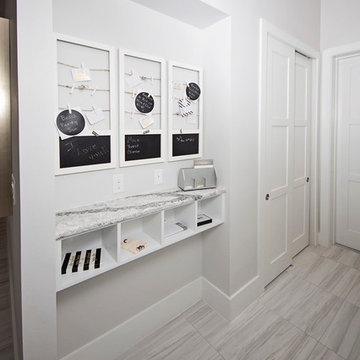
Awesome hallway accessories are both stylish and effective! The hidden pocket shelves and hanging chalk boards are perfect places for guests to store things, or for the convenience of writing daily reminders to your self!
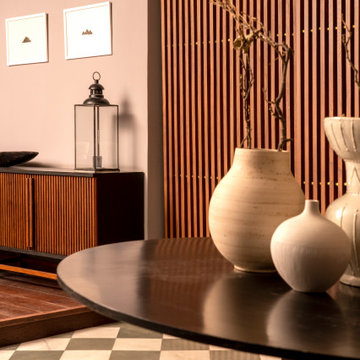
The foyer beyond has a black sculptural center-table set against a wooden screen. The space is kept minimal - in tune with the Japandi aesthetic of our well-travelled client.

The design of Lobby View with Sun light make lobby more beautiful, Entrance gate with positive vibe and amibience & Waiting .The lobby area has a sofa set and small rounded table, pendant lights on the tables,chairs.
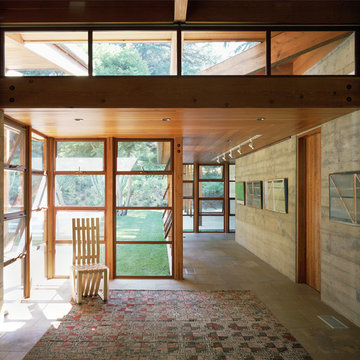
Located on an extraordinary hillside site above the San Fernando Valley, the Sherman Residence was designed to unite indoors and outdoors. The house is made up of as a series of board-formed concrete, wood and glass pavilions connected via intersticial gallery spaces that together define a central courtyard. From each room one can see the rich and varied landscape, which includes indigenous large oaks, sycamores, “working” plants such as orange and avocado trees, palms and succulents. A singular low-slung wood roof with deep overhangs shades and unifies the overall composition.
CLIENT: Jerry & Zina Sherman
PROJECT TEAM: Peter Tolkin, John R. Byram, Christopher Girt, Craig Rizzo, Angela Uriu, Eric Townsend, Anthony Denzer
ENGINEERS: Joseph Perazzelli (Structural), John Ott & Associates (Civil), Brian A. Robinson & Associates (Geotechnical)
LANDSCAPE: Wade Graham Landscape Studio
CONSULTANTS: Tree Life Concern Inc. (Arborist), E&J Engineering & Energy Designs (Title-24 Energy)
GENERAL CONTRACTOR: A-1 Construction
PHOTOGRAPHER: Peter Tolkin, Grant Mudford
AWARDS: 2001 Excellence Award Southern California Ready Mixed Concrete Association
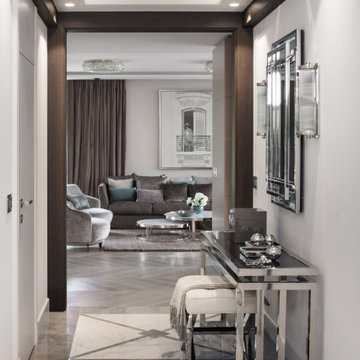
THE APARTMENT NEXT TO THE PARK
It is not often the case that an architect has a chance to work for someone he knows well and truly likes. I was lucky to design the investor’s former apartment some years ago which was a big advantage. We kicked off with mutual trust and understanding. We both wanted to design a luxurious urban apartment for an active businesswoman.
Four-storey apartment building was erected on the edge of one of Warsaw parks. The place, immersed in stunning nature, is only 10 minutes’ drive from the city center. It is an excellent, prestigious location. From east and south the 160 square meters apartment is surrounded by large terraces that enlarge available space by additional 60 square meters. From the level of the second floor the apartment overlooks heavily-wooded park with a picturesque lake and a hill with a ski-lift. Living area of this open to three sides apartment is penetrated by the sun from dusk till dawn.
The budget was considerable because of high standards of solutions used by the developer, particularly ventilation and heating installations as well as smart installation in KNX standard.
The photo shoots and the publication (CZAS NA WNĘTRZE 10/2019) were a great pleasure.
I am also pleased to announce:
"...Architect Roland Stanczyk (RS Studio Projektowe) has won The European Property Award in the category of Interior Design Apartment with “The Apartment Next to the Park”. The award ceremony will take place at The Royal Lancaster Hotel on 24th October 2019 in London."
Area: 160 sqm
Stylization: Urszula Niemiro
Photo: Hanna Długosz, photo of the details: Tomasz Markowski
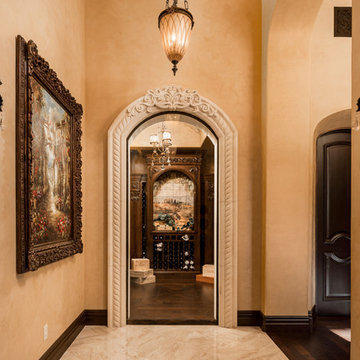
We love the arches, gallery walls, marble and wood floors, and custom wall sconces to name a few of our favorite architectural design elements.
フェニックスにあるラグジュアリーな広いモダンスタイルのおしゃれな廊下 (グレーの壁、大理石の床、グレーの床) の写真
フェニックスにあるラグジュアリーな広いモダンスタイルのおしゃれな廊下 (グレーの壁、大理石の床、グレーの床) の写真
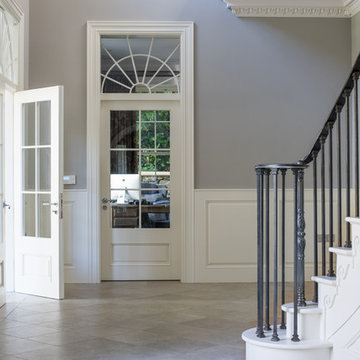
Hallyway
サリーにあるラグジュアリーな広いトラディショナルスタイルのおしゃれな廊下 (グレーの壁、テラコッタタイルの床、グレーの床) の写真
サリーにあるラグジュアリーな広いトラディショナルスタイルのおしゃれな廊下 (グレーの壁、テラコッタタイルの床、グレーの床) の写真
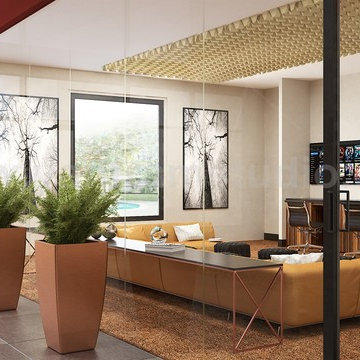
This is A Family Room That is Modeled and Rendered by the Yantram architectural modeling studio.
This Family room is located in the club House of Residential Homes.
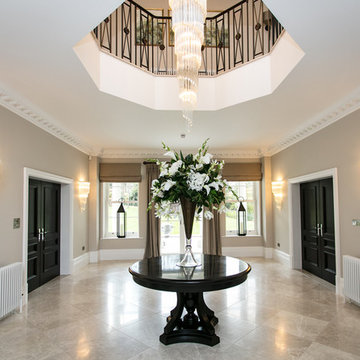
Luxurious hallway
Rebecca Faith Photography
サリーにあるラグジュアリーな広いトラディショナルスタイルのおしゃれな廊下 (グレーの壁、大理石の床、グレーの床) の写真
サリーにあるラグジュアリーな広いトラディショナルスタイルのおしゃれな廊下 (グレーの壁、大理石の床、グレーの床) の写真
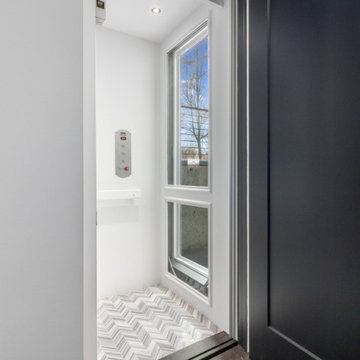
Elevator to Au Pair/In-Law Suite, basement Living room, cross-fit gym, and basketball court.
Photos: Reel Tour Media
シカゴにある高級な広いモダンスタイルのおしゃれな廊下 (白い壁、大理石の床、グレーの床) の写真
シカゴにある高級な広いモダンスタイルのおしゃれな廊下 (白い壁、大理石の床、グレーの床) の写真
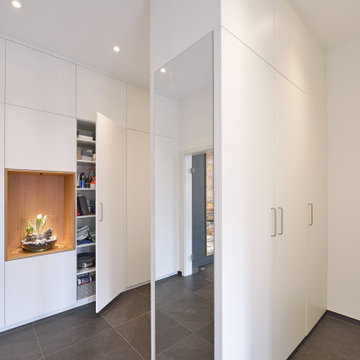
Immer der richtige Material- und Farbeinsatz: Um den weniger lichtdurchfluteten Eingang nicht unnötig zu verdunkeln, haben wir komplett auf dunkle Möbelelemente verzichtet. Lediglich der beleuchtete Akzentausschnitt ist mit Naturholz verkleidet. Gäste-WC: Wer sich entscheidet WC und Waschtischmöbel schwebend zu montieren, verleiht auch dem kleinsten
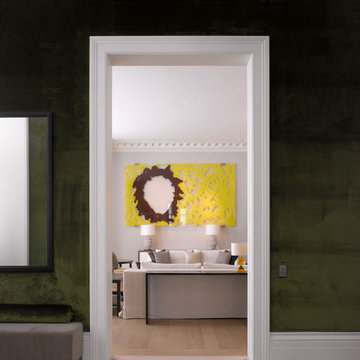
Architecture by PTP Architects
Interior Design by Todhunter Earle Interiors
Works by Rupert Cordle Town & Country
Photography by James Brittain
ロンドンにある高級な広いエクレクティックスタイルのおしゃれな廊下 (緑の壁、大理石の床、グレーの床、格子天井、壁紙) の写真
ロンドンにある高級な広いエクレクティックスタイルのおしゃれな廊下 (緑の壁、大理石の床、グレーの床、格子天井、壁紙) の写真
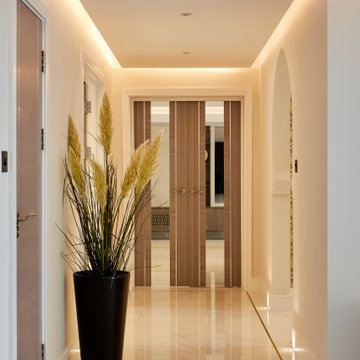
Sheraton Interiors were responsible for all the interior design and project management on this property including the beautiful kitchen.
ロンドンにある高級な広いコンテンポラリースタイルのおしゃれな廊下 (大理石の床、グレーの床) の写真
ロンドンにある高級な広いコンテンポラリースタイルのおしゃれな廊下 (大理石の床、グレーの床) の写真
広い廊下 (大理石の床、テラコッタタイルの床、グレーの床) の写真
1
