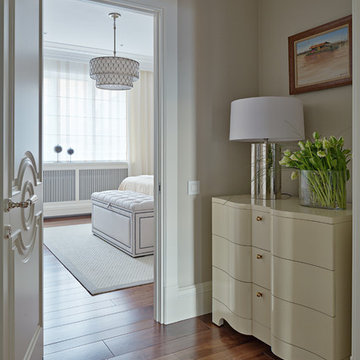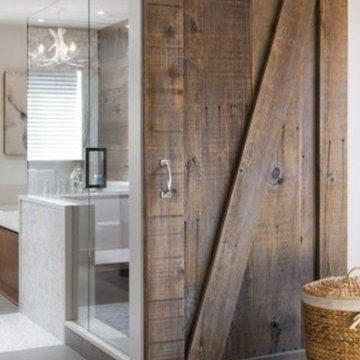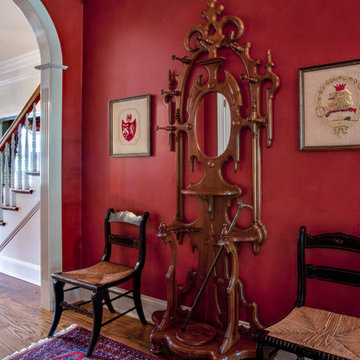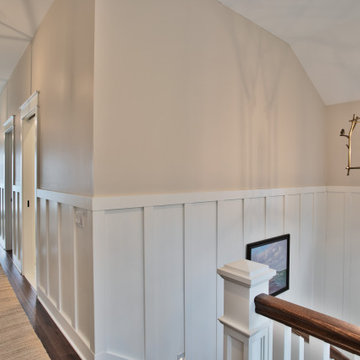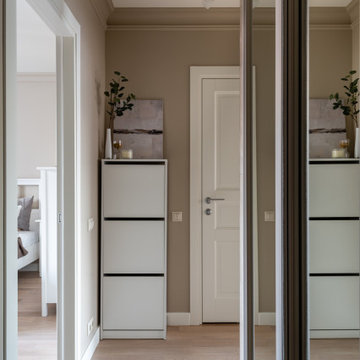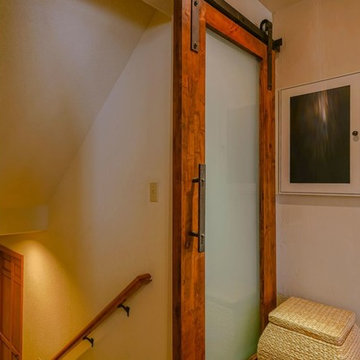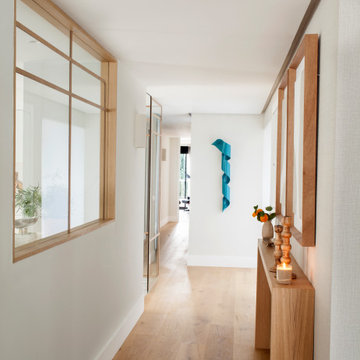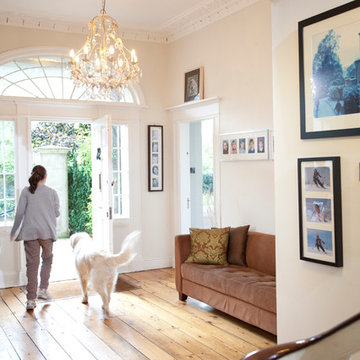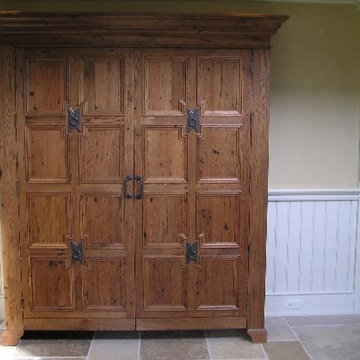廊下 (ライムストーンの床、無垢フローリング、ベージュの壁、紫の壁、赤い壁) の写真
絞り込み:
資材コスト
並び替え:今日の人気順
写真 141〜160 枚目(全 4,314 枚)
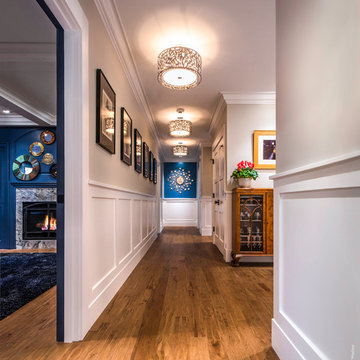
Photo Credits - Patick O' Malley
ボストンにある高級な広いトランジショナルスタイルのおしゃれな廊下 (ベージュの壁、無垢フローリング) の写真
ボストンにある高級な広いトランジショナルスタイルのおしゃれな廊下 (ベージュの壁、無垢フローリング) の写真
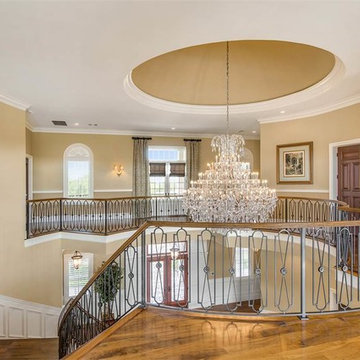
オーランドにあるラグジュアリーな広いトラディショナルスタイルのおしゃれな廊下 (ベージュの壁、無垢フローリング、茶色い床) の写真
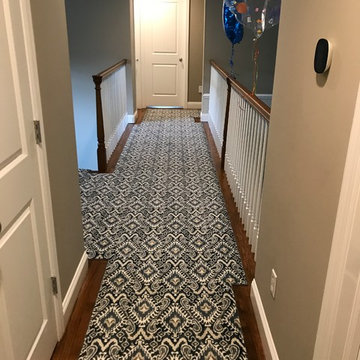
This is a simple yet elegant hallway runner to match the stair runner with bound sides showing a 4" wood reveal. Photo Credit: Ivan Bader 2017
ニューヨークにあるラグジュアリーな中くらいなトランジショナルスタイルのおしゃれな廊下 (ベージュの壁、無垢フローリング、ベージュの床) の写真
ニューヨークにあるラグジュアリーな中くらいなトランジショナルスタイルのおしゃれな廊下 (ベージュの壁、無垢フローリング、ベージュの床) の写真
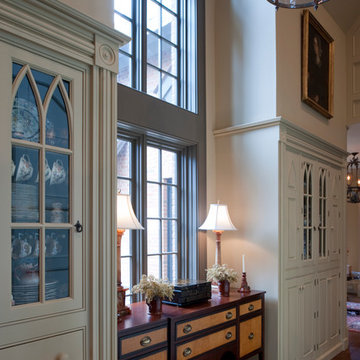
Resting upon a 120-acre rural hillside, this 17,500 square-foot residence has unencumbered mountain views to the east, south and west. The exterior design palette for the public side is a more formal Tudor style of architecture, including intricate brick detailing; while the materials for the private side tend toward a more casual mountain-home style of architecture with a natural stone base and hand-cut wood siding.
Primary living spaces and the master bedroom suite, are located on the main level, with guest accommodations on the upper floor of the main house and upper floor of the garage. The interior material palette was carefully chosen to match the stunning collection of antique furniture and artifacts, gathered from around the country. From the elegant kitchen to the cozy screened porch, this residence captures the beauty of the White Mountains and embodies classic New Hampshire living.
Photographer: Joseph St. Pierre
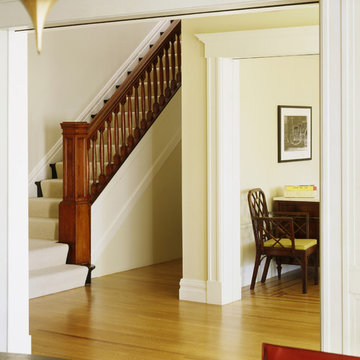
This 7,000 square foot renovation and addition maintains the graciousness and carefully-proportioned spaces of the historic 1907 home. The new construction includes a kitchen and family living area, a master bedroom suite, and a fourth floor dormer expansion. The subtle palette of materials, extensive built-in cabinetry, and careful integration of modern detailing and design, together create a fresh interpretation of the original design.
Photography: Matthew Millman Photography
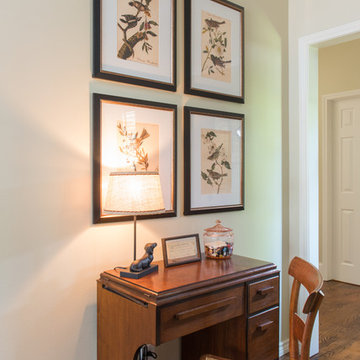
Photos by Michael Hunter. Interior Design and Staging by Dona Rosene Interiors.
ダラスにあるお手頃価格の小さなトラディショナルスタイルのおしゃれな廊下 (ベージュの壁、無垢フローリング) の写真
ダラスにあるお手頃価格の小さなトラディショナルスタイルのおしゃれな廊下 (ベージュの壁、無垢フローリング) の写真
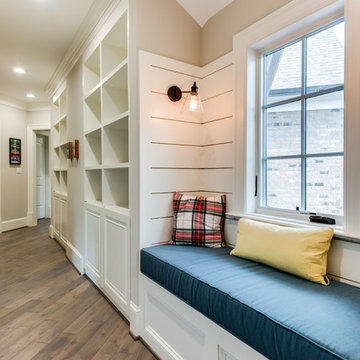
Great Hall with built in bookshelves and large custom bench seating. Wall sconces and shiplap siding surrounding custom bench seating and window.
他の地域にあるお手頃価格の中くらいなトランジショナルスタイルのおしゃれな廊下 (無垢フローリング、茶色い床、ベージュの壁) の写真
他の地域にあるお手頃価格の中くらいなトランジショナルスタイルのおしゃれな廊下 (無垢フローリング、茶色い床、ベージュの壁) の写真
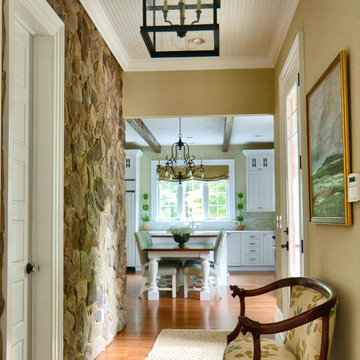
This is the back foyer. We added a stone wall inside making the foyer seem like it was an addition to the home. Details from the bead board ceiling to the chandelier make this foyer a wonderful place to come home to! Daisy Saulls Photography
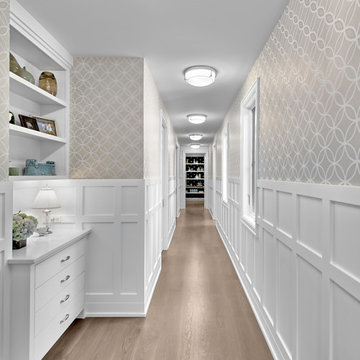
This gorgeous corridor connects the guest wing and garage to the main home, with plenty of utilitarian spaces along the way. Wallpaper by Thibaut; wide plank, white oak floors from Schafer, installed and finished by Old to Gold.
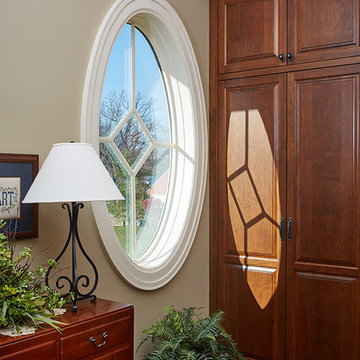
Oval window design near the entry
Photo by Ashley Avila Photography
グランドラピッズにあるトラディショナルスタイルのおしゃれな廊下 (ベージュの壁、無垢フローリング) の写真
グランドラピッズにあるトラディショナルスタイルのおしゃれな廊下 (ベージュの壁、無垢フローリング) の写真
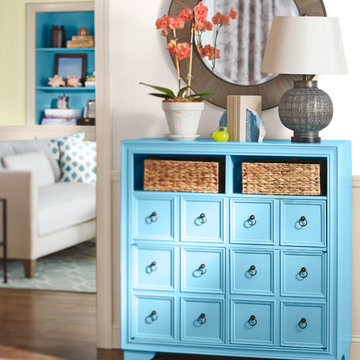
Use one palette in different ways from room to room to make spaces feel cohesive yet distinct.
シャーロットにある広いトランジショナルスタイルのおしゃれな廊下 (ベージュの壁、無垢フローリング) の写真
シャーロットにある広いトランジショナルスタイルのおしゃれな廊下 (ベージュの壁、無垢フローリング) の写真
廊下 (ライムストーンの床、無垢フローリング、ベージュの壁、紫の壁、赤い壁) の写真
8
