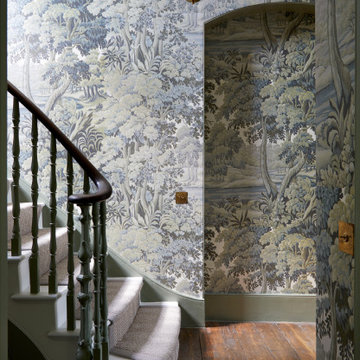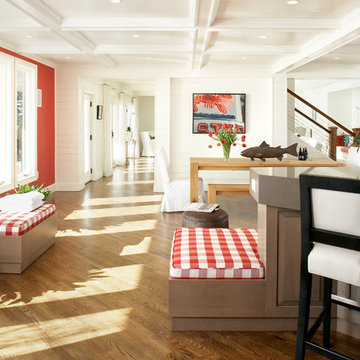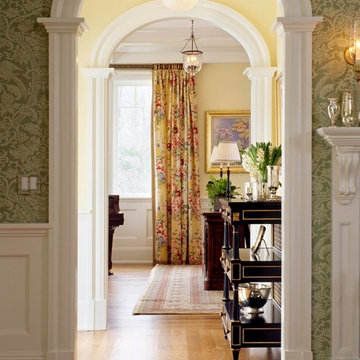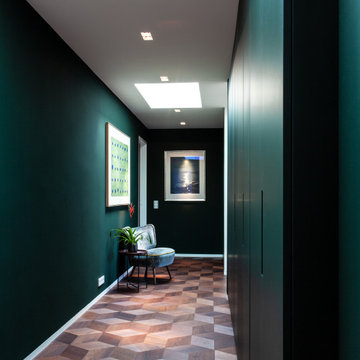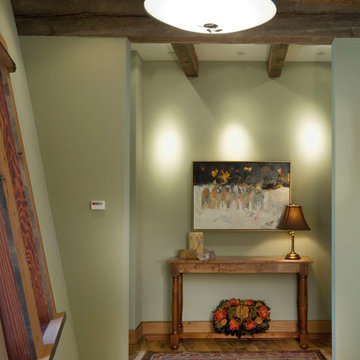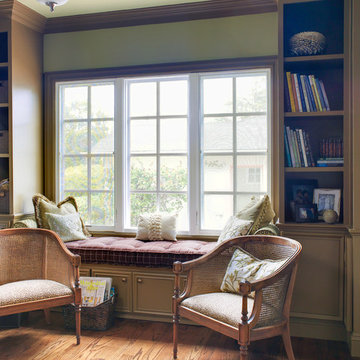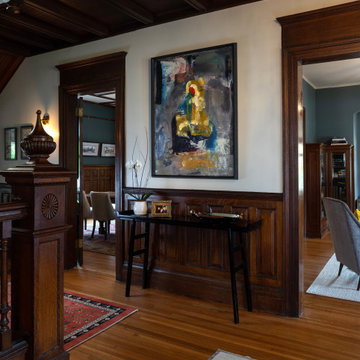広い廊下 (ライムストーンの床、無垢フローリング、緑の壁、赤い壁) の写真
絞り込み:
資材コスト
並び替え:今日の人気順
写真 1〜20 枚目(全 94 枚)

A hallway was notched out of the large master bedroom suite space, connecting all three rooms in the suite. Since there were no closets in the bedroom, spacious "his and hers" closets were added to the hallway. A crystal chandelier continues the elegance and echoes the crystal chandeliers in the bathroom and bedroom.

Corridoio con vista dell'ingresso. In fondo specchio a tutta parete. Pavimento in parquet rovere naturale posato a spina ungherese.
ミラノにあるラグジュアリーな広いコンテンポラリースタイルのおしゃれな廊下 (緑の壁、無垢フローリング、羽目板の壁) の写真
ミラノにあるラグジュアリーな広いコンテンポラリースタイルのおしゃれな廊下 (緑の壁、無垢フローリング、羽目板の壁) の写真
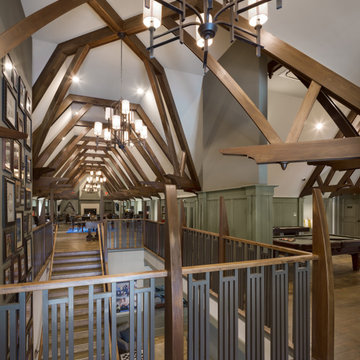
2017 NAHB Best in American Living Awards Gold Award for Student Housing
2016 American Institute of Building Design ARDA American Residential Design Awards GRAND ARDA for Multi-Family of the Year
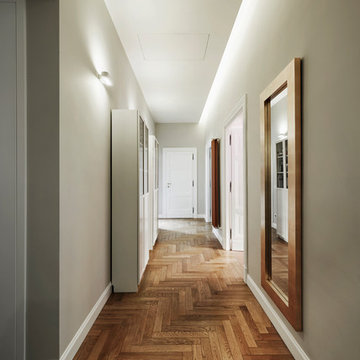
ローマにある広いトランジショナルスタイルのおしゃれな廊下 (緑の壁、無垢フローリング、茶色い床) の写真
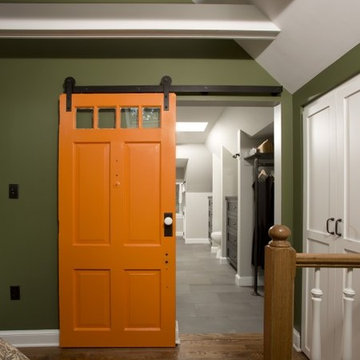
Four Brothers LLC
ワシントンD.C.にある広いインダストリアルスタイルのおしゃれな廊下 (緑の壁、無垢フローリング、茶色い床) の写真
ワシントンD.C.にある広いインダストリアルスタイルのおしゃれな廊下 (緑の壁、無垢フローリング、茶色い床) の写真
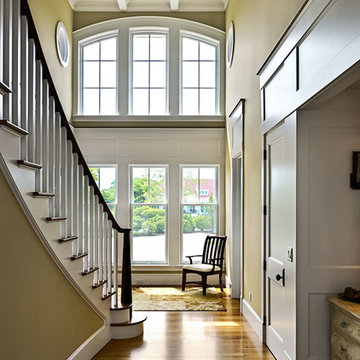
Photo Credit: Rob Karosis
ボストンにあるラグジュアリーな広いトラディショナルスタイルのおしゃれな廊下 (緑の壁、無垢フローリング) の写真
ボストンにあるラグジュアリーな広いトラディショナルスタイルのおしゃれな廊下 (緑の壁、無垢フローリング) の写真
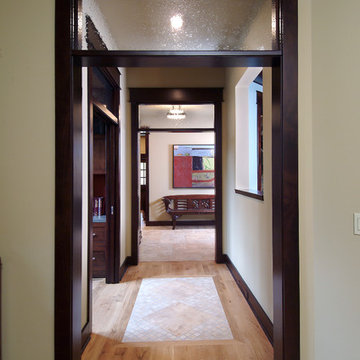
A unique combination of traditional design and an unpretentious, family-friendly floor plan, the Pemberley draws inspiration from European traditions as well as the American landscape. Picturesque rooflines of varying peaks and angles are echoed in the peaked living room with its large fireplace. The main floor includes a family room, large kitchen, dining room, den and master bedroom as well as an inviting screen porch with a built-in range. The upper level features three additional bedrooms, while the lower includes an exercise room, additional family room, sitting room, den, guest bedroom and trophy room.
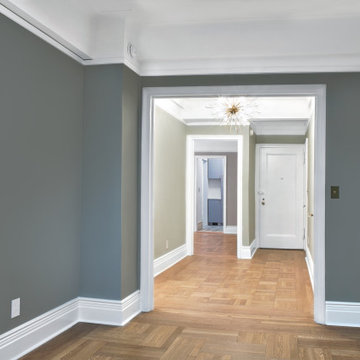
Renovation details in a pre-war apartment on the Upper West Side
ニューヨークにある高級な広いミッドセンチュリースタイルのおしゃれな廊下 (緑の壁、無垢フローリング、ベージュの床、格子天井、白い天井) の写真
ニューヨークにある高級な広いミッドセンチュリースタイルのおしゃれな廊下 (緑の壁、無垢フローリング、ベージュの床、格子天井、白い天井) の写真
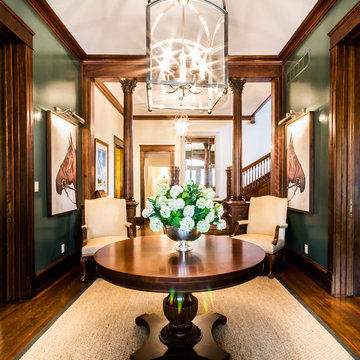
Studio Home Interiors / Columbia, MO
カンザスシティにあるラグジュアリーな広いトラディショナルスタイルのおしゃれな廊下 (緑の壁、無垢フローリング) の写真
カンザスシティにあるラグジュアリーな広いトラディショナルスタイルのおしゃれな廊下 (緑の壁、無垢フローリング) の写真
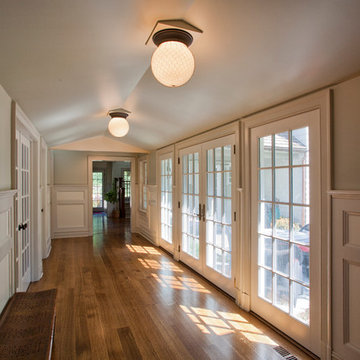
Doyle Coffin Architecture
+ Dan Lenore, Photographer
ブリッジポートにあるラグジュアリーな広いカントリー風のおしゃれな廊下 (緑の壁、無垢フローリング) の写真
ブリッジポートにあるラグジュアリーな広いカントリー風のおしゃれな廊下 (緑の壁、無垢フローリング) の写真

Rustic yet refined, this modern country retreat blends old and new in masterful ways, creating a fresh yet timeless experience. The structured, austere exterior gives way to an inviting interior. The palette of subdued greens, sunny yellows, and watery blues draws inspiration from nature. Whether in the upholstery or on the walls, trailing blooms lend a note of softness throughout. The dark teal kitchen receives an injection of light from a thoughtfully-appointed skylight; a dining room with vaulted ceilings and bead board walls add a rustic feel. The wall treatment continues through the main floor to the living room, highlighted by a large and inviting limestone fireplace that gives the relaxed room a note of grandeur. Turquoise subway tiles elevate the laundry room from utilitarian to charming. Flanked by large windows, the home is abound with natural vistas. Antlers, antique framed mirrors and plaid trim accentuates the high ceilings. Hand scraped wood flooring from Schotten & Hansen line the wide corridors and provide the ideal space for lounging.
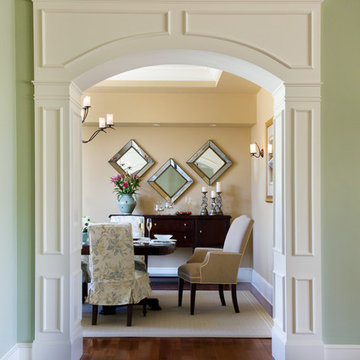
This New England farmhouse style+5,000 square foot new custom home is located at The Pinehills in Plymouth MA.
The design of Talcott Pines recalls the simple architecture of the American farmhouse. The massing of the home was designed to appear as though it was built over time. The center section – the “Big House” - is flanked on one side by a three-car garage (“The Barn”) and on the other side by the master suite (”The Tower”).
The building masses are clad with a series of complementary sidings. The body of the main house is clad in horizontal cedar clapboards. The garage – following in the barn theme - is clad in vertical cedar board-and-batten siding. The master suite “tower” is composed of whitewashed clapboards with mitered corners, for a more contemporary look. Lastly, the lower level of the home is sheathed in a unique pattern of alternating white cedar shingles, reinforcing the horizontal nature of the building.
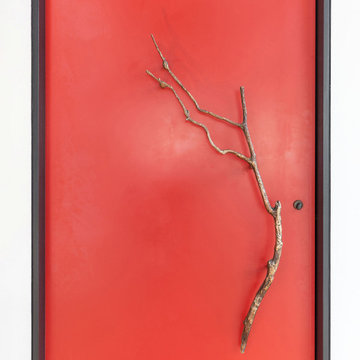
Red door with bronze handle of a tree branch.
Built by ULFBUILT.
デンバーにあるラグジュアリーな広いエクレクティックスタイルのおしゃれな廊下 (無垢フローリング、ベージュの床、三角天井、白い天井、赤い壁) の写真
デンバーにあるラグジュアリーな広いエクレクティックスタイルのおしゃれな廊下 (無垢フローリング、ベージュの床、三角天井、白い天井、赤い壁) の写真
広い廊下 (ライムストーンの床、無垢フローリング、緑の壁、赤い壁) の写真
1
