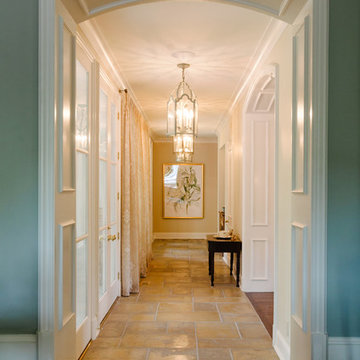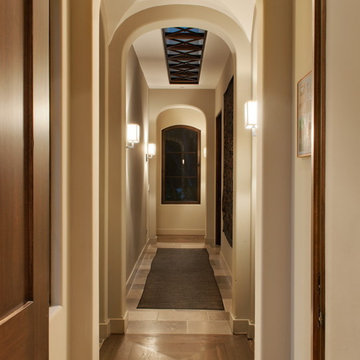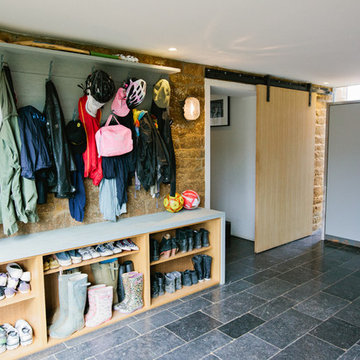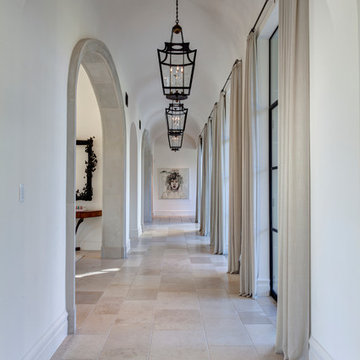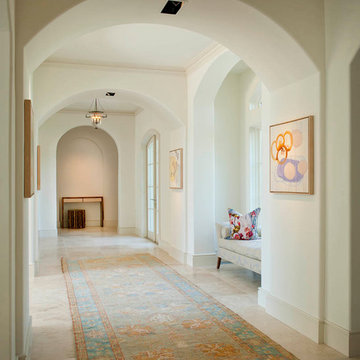廊下 (ライムストーンの床、リノリウムの床、トラバーチンの床) の写真
絞り込み:
資材コスト
並び替え:今日の人気順
写真 1〜20 枚目(全 1,823 枚)
1/4
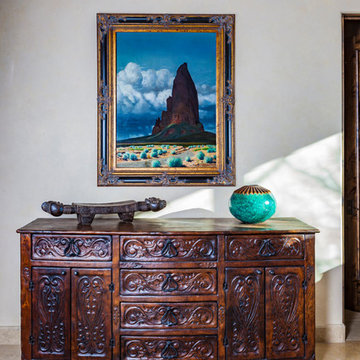
Decorative hallways in this Scottsdale home showcase custom casegoods, artwork, decor, and a large Persian rug- just the right amount of decoration for this elegant home!
Designed by Design Directives, LLC., who are based in Scottsdale and serving throughout Phoenix, Paradise Valley, Cave Creek, Carefree, and Sedona.
For more about Design Directives, click here: https://susanherskerasid.com/
To learn more about this project, click here: https://susanherskerasid.com/urban-ranch
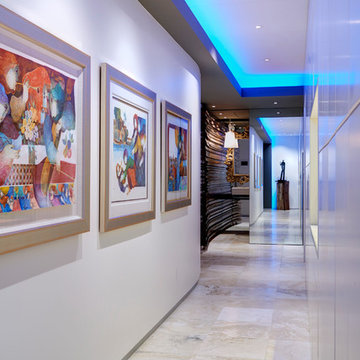
Gallery to Master Suite includes custom artwork and ample storage - Interior Architecture: HAUS | Architecture + LEVEL Interiors - Photo: Ryan Kurtz

Glass sliding doors and bridge that connects the master bedroom and ensuite with front of house. Doors fully open to reconnect the courtyard and a water feature has been built to give the bridge a floating effect from side angles. LED strip lighting has been embedded into the timber tiles to light the space at night.
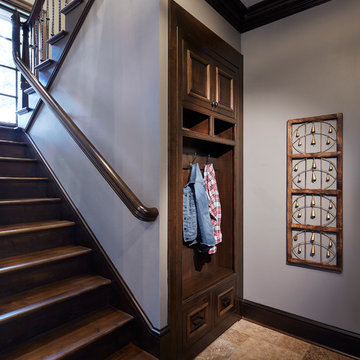
Martha O'Hara Interiors, Interior Design & Photo Styling | Corey Gaffer, Photography | Please Note: All “related,” “similar,” and “sponsored” products tagged or listed by Houzz are not actual products pictured. They have not been approved by Martha O’Hara Interiors nor any of the professionals credited. For information about our work, please contact design@oharainteriors.com.

Tom Crane Photography
フィラデルフィアにあるラグジュアリーな小さなトランジショナルスタイルのおしゃれな廊下 (黄色い壁、トラバーチンの床) の写真
フィラデルフィアにあるラグジュアリーな小さなトランジショナルスタイルのおしゃれな廊下 (黄色い壁、トラバーチンの床) の写真
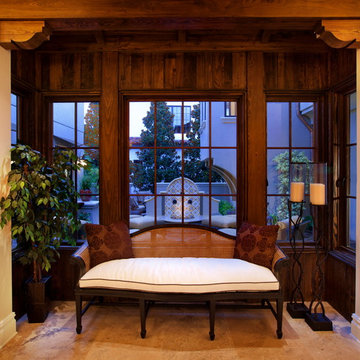
Hallway seat alcove with rustic wood walls and wood beams.
オーランドにある小さな地中海スタイルのおしゃれな廊下 (トラバーチンの床、黄色い壁) の写真
オーランドにある小さな地中海スタイルのおしゃれな廊下 (トラバーチンの床、黄色い壁) の写真
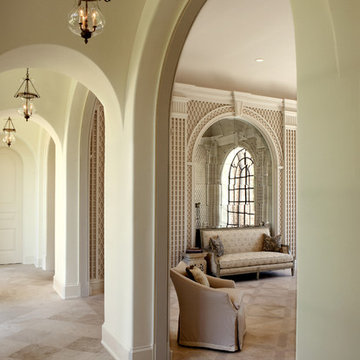
Garden room with trellis woodwork on wall, stenciled limestone floors, antique mirrors and slipcovered furniture.Interiors by Christy Dillard Kratzer, Architecture by Harrison Design Associates, Photography by Chris Little

Richard Leo Johnson Photography
アトランタにある中くらいなトラディショナルスタイルのおしゃれな廊下 (緑の壁、ライムストーンの床) の写真
アトランタにある中くらいなトラディショナルスタイルのおしゃれな廊下 (緑の壁、ライムストーンの床) の写真
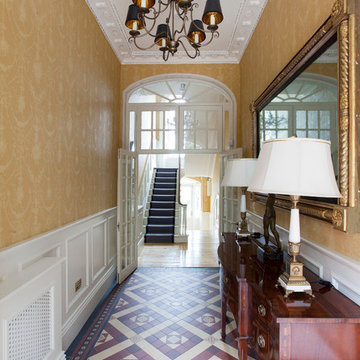
Infinity Media
ダブリンにある中くらいなトラディショナルスタイルのおしゃれな廊下 (黄色い壁、リノリウムの床、マルチカラーの床) の写真
ダブリンにある中くらいなトラディショナルスタイルのおしゃれな廊下 (黄色い壁、リノリウムの床、マルチカラーの床) の写真

This stylish boot room provided structure and organisation for our client’s outdoor gear.
A floor to ceiling fitted cupboard is easy on the eye and tones seamlessly with the beautiful flagstone floor in this beautiful boot room. This cupboard conceals out of season bulky coats and shoes when they are not in daily use. We used the full height of the space with a floor to ceiling bespoke cupboard, which maximised the storage space and provided a streamlined look.
The ‘grab and go’ style of open shelving and coat hooks means that you can easily access the things you need to go outdoors whilst keeping clutter to a minimum.
The boots room’s built-in bench leaves plenty of space for essential wellington boots to be stowed underneath whilst providing ample seating to enable changing of footwear in comfort.
The plentiful coat hooks allow space for coats, hats, bags and dog leads, and baskets can be placed on the overhead shelving to hide other essentials. The pegs allow coats to dry out properly after a wet walk.

Reclaimed hand hewn timber door frame, ceiling beams, and brown barn wood ceiling.
高級な広いラスティックスタイルのおしゃれな廊下 (ベージュの壁、トラバーチンの床、ベージュの床) の写真
高級な広いラスティックスタイルのおしゃれな廊下 (ベージュの壁、トラバーチンの床、ベージュの床) の写真
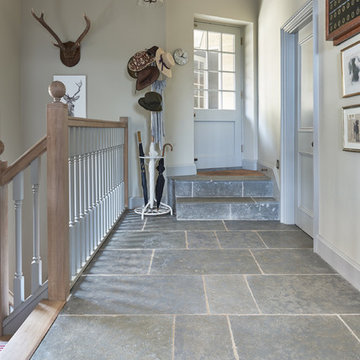
Grafton limestone floor tiles in a seasoned finish from Artisans of Devizes.
ウィルトシャーにあるトラディショナルスタイルのおしゃれな廊下 (ライムストーンの床) の写真
ウィルトシャーにあるトラディショナルスタイルのおしゃれな廊下 (ライムストーンの床) の写真
廊下 (ライムストーンの床、リノリウムの床、トラバーチンの床) の写真
1


