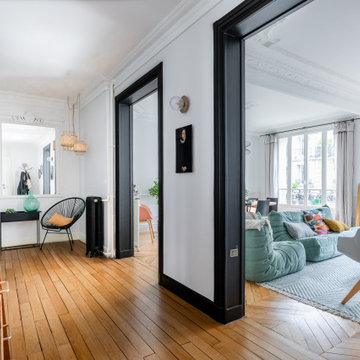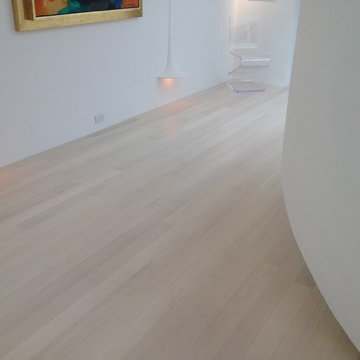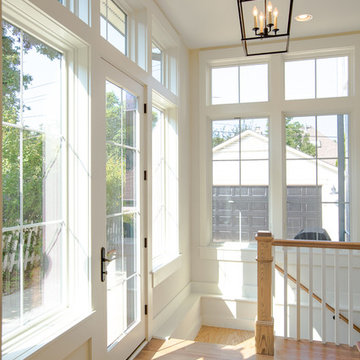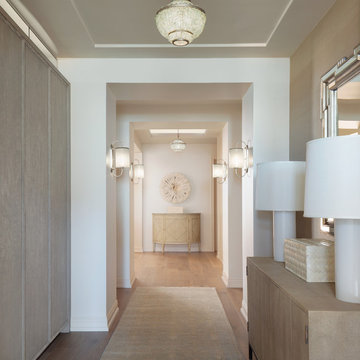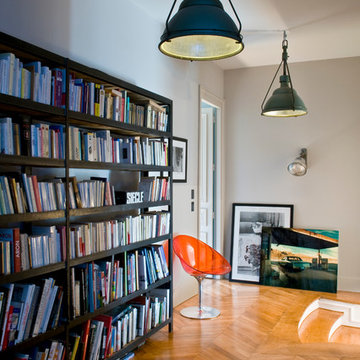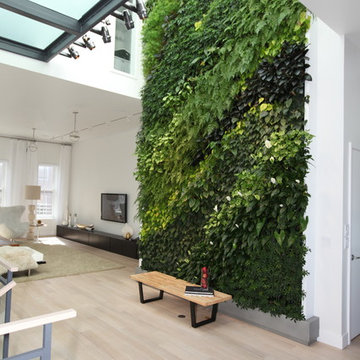巨大な、広い廊下 (淡色無垢フローリング) の写真
絞り込み:
資材コスト
並び替え:今日の人気順
写真 1〜20 枚目(全 3,008 枚)
1/4

Reclaimed wood beams are used to trim the ceiling as well as vertically to cover support beams in this Delaware beach house.
シャーロットにある広いビーチスタイルのおしゃれな廊下 (白い壁、淡色無垢フローリング、グレーの床) の写真
シャーロットにある広いビーチスタイルのおしゃれな廊下 (白い壁、淡色無垢フローリング、グレーの床) の写真
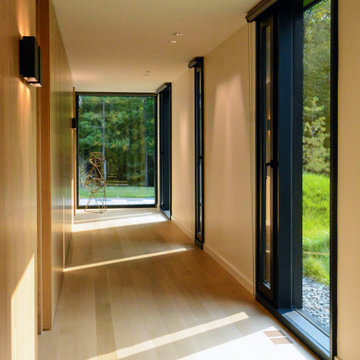
Artful placement of windows and materials make this hallway, leading to three identical spa-like guest suites, a visual treat. Views of the surrounding forests encourage peace and tranquility.
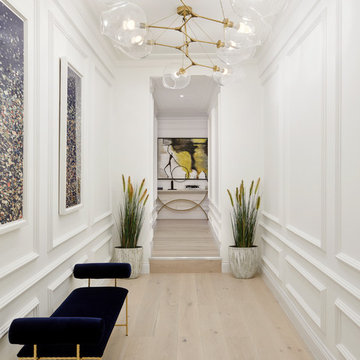
Julian Abrams
ロンドンにある広いトランジショナルスタイルのおしゃれな廊下 (白い壁、淡色無垢フローリング) の写真
ロンドンにある広いトランジショナルスタイルのおしゃれな廊下 (白い壁、淡色無垢フローリング) の写真

FAMILY HOME IN SURREY
The architectural remodelling, fitting out and decoration of a lovely semi-detached Edwardian house in Weybridge, Surrey.
We were approached by an ambitious couple who’d recently sold up and moved out of London in pursuit of a slower-paced life in Surrey. They had just bought this house and already had grand visions of transforming it into a spacious, classy family home.
Architecturally, the existing house needed a complete rethink. It had lots of poky rooms with a small galley kitchen, all connected by a narrow corridor – the typical layout of a semi-detached property of its era; dated and unsuitable for modern life.
MODERNIST INTERIOR ARCHITECTURE
Our plan was to remove all of the internal walls – to relocate the central stairwell and to extend out at the back to create one giant open-plan living space!
To maximise the impact of this on entering the house, we wanted to create an uninterrupted view from the front door, all the way to the end of the garden.
Working closely with the architect, structural engineer, LPA and Building Control, we produced the technical drawings required for planning and tendering and managed both of these stages of the project.
QUIRKY DESIGN FEATURES
At our clients’ request, we incorporated a contemporary wall mounted wood burning stove in the dining area of the house, with external flue and dedicated log store.
The staircase was an unusually simple design, with feature LED lighting, designed and built as a real labour of love (not forgetting the secret cloak room inside!)
The hallway cupboards were designed with asymmetrical niches painted in different colours, backlit with LED strips as a central feature of the house.
The side wall of the kitchen is broken up by three slot windows which create an architectural feel to the space.

2nd Floor Foyer with Arteriors Chandelier, Coral shadow box, Barn Door with SW Comfort gray to close off the Laundry Room. New construction custom home and Photography by Fletcher Isaacs
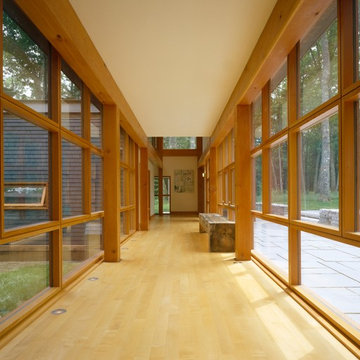
Looking down the glazed connector toward the main entry and public wing. The link connects both the one story public wing to the private two story wing and it forces a reflection back to the wooded site the building is carefully knit into.
Eric Reinholdt - Project Architect/Lead Designer with Elliott, Elliott, Norelius Architecture
Photo: Brian Vanden Brink

Hanging library with glass walkway
ワシントンD.C.にあるラグジュアリーな巨大なコンテンポラリースタイルのおしゃれな廊下 (白い壁、淡色無垢フローリング) の写真
ワシントンD.C.にあるラグジュアリーな巨大なコンテンポラリースタイルのおしゃれな廊下 (白い壁、淡色無垢フローリング) の写真
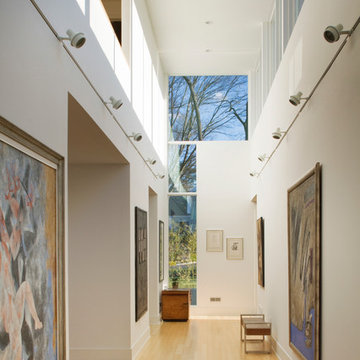
Southern facing clerestory windows flood the spine with natural light and bring daylight to windowless service spaces including a powder room, laundry room and mudroom.

A feature wall can create a dramatic focal point in any room. Some of our favorites happen to be ship-lap. It's truly amazing when you work with clients that let us transform their home from stunning to spectacular. The reveal for this project was ship-lap walls within a wine, dining room, and a fireplace facade. Feature walls can be a powerful way to modify your space.

White under stairs additional storage cabinets with open drawers and a two door hallway cupboard for coats. The doors are panelled and hand painted whilst the insides of the pull out cupboards are finished with an easy clean melamine surface.
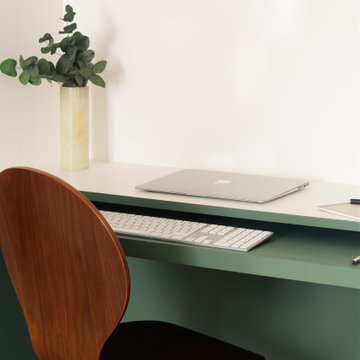
En peignant le soubassement de la bibliothèque en vert, nous avons créé un point visuel qui guide le regard vers le fond de l’appartement où se trouve le dressing.
Cette utilisation de la couleur aide à créer une sensation de profondeur et de perspective, tout en unifiant visuellement les différents espaces.
Pour renforcer cette impression de profondeur, nous avons utilisez la même peinture verte mais cette fois-ci en bande verticale. Cela donne l'illusion que le plafond est plus haut et élargit visuellement l'espace.
巨大な、広い廊下 (淡色無垢フローリング) の写真
1


