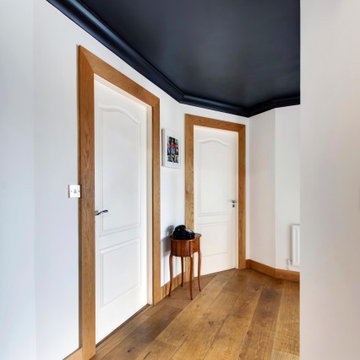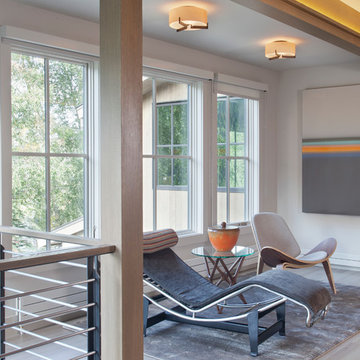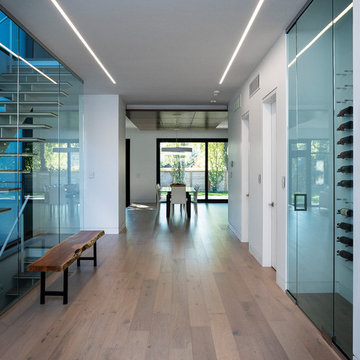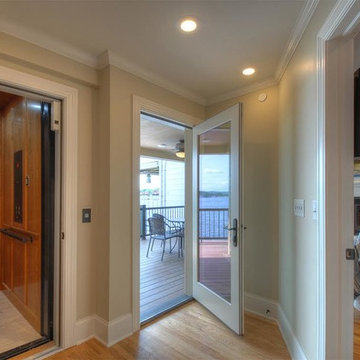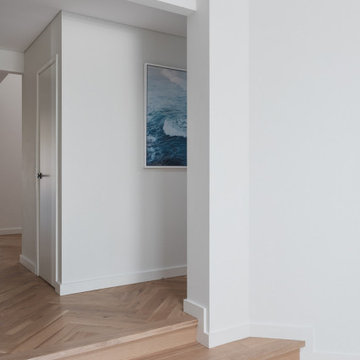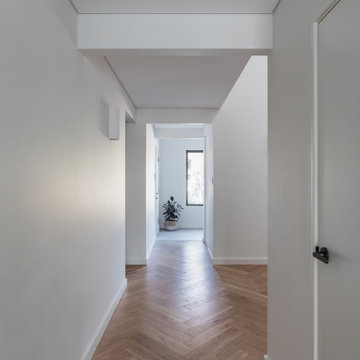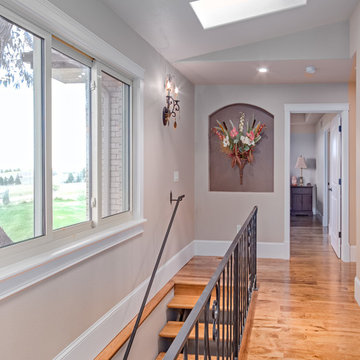廊下 (淡色無垢フローリング) の写真
並び替え:今日の人気順
写真 1781〜1800 枚目(全 14,488 枚)
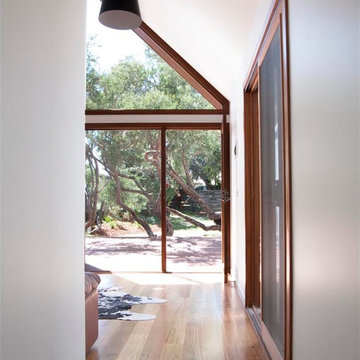
Looking out to deck from guest pavilion
Photography: Auhaus Architecture
メルボルンにあるコンテンポラリースタイルのおしゃれな廊下 (白い壁、淡色無垢フローリング) の写真
メルボルンにあるコンテンポラリースタイルのおしゃれな廊下 (白い壁、淡色無垢フローリング) の写真
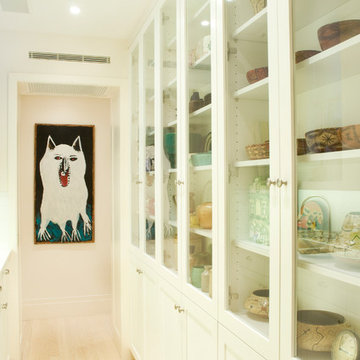
This large Pantry supplements the restricted Kitchen and connects the Kitchen with a formal Dining Room and at the end of the Hall two small guest rooms.
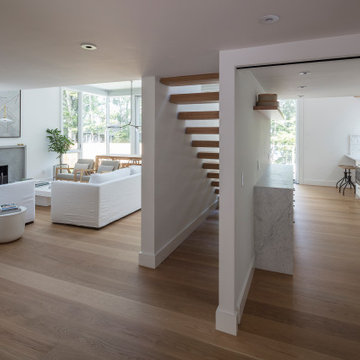
fotografía © Montse Zamorano
ニューヨークにある中くらいなおしゃれな廊下 (白い壁、淡色無垢フローリング、ベージュの床) の写真
ニューヨークにある中くらいなおしゃれな廊下 (白い壁、淡色無垢フローリング、ベージュの床) の写真
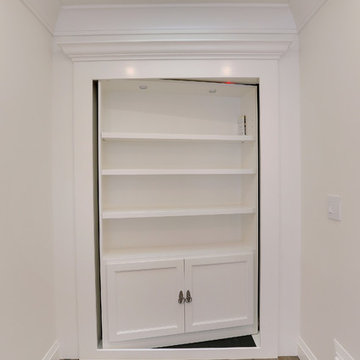
Seevirtual Marketing and Photography
バンクーバーにあるお手頃価格の中くらいなトラディショナルスタイルのおしゃれな廊下 (白い壁、淡色無垢フローリング、ベージュの床) の写真
バンクーバーにあるお手頃価格の中くらいなトラディショナルスタイルのおしゃれな廊下 (白い壁、淡色無垢フローリング、ベージュの床) の写真
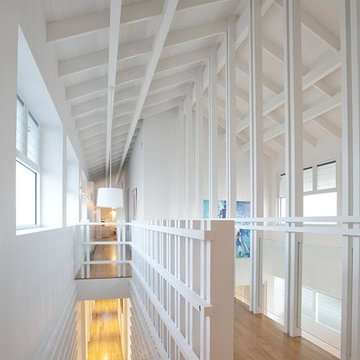
The cottage was designed as a weekend getaway for a busy city couple and their small children. The narrow site faces the ocean towards the east and is surrounded by dense residential development and medium rise apartments. The design raised the ground floor living area to take advantage of the diagonal beach views that exist at the raised level. The central void area was incorporated to allow afternoon light to penetrate the east facing living spaces. The main living area has sliding doors that open back to allow the internal spaces to interact directly with the external terrace that runs down to the beach.
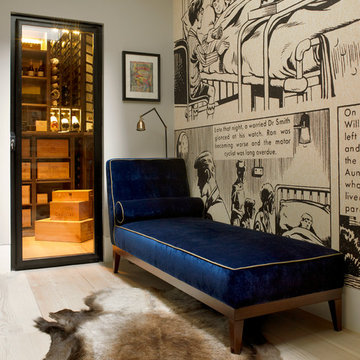
A wine cellar is located off the study, both within the side extension beneath the side passageway.
Photographer: Nick Smith
ロンドンにあるお手頃価格の小さなエクレクティックスタイルのおしゃれな廊下 (淡色無垢フローリング、ベージュの壁、ベージュの床) の写真
ロンドンにあるお手頃価格の小さなエクレクティックスタイルのおしゃれな廊下 (淡色無垢フローリング、ベージュの壁、ベージュの床) の写真
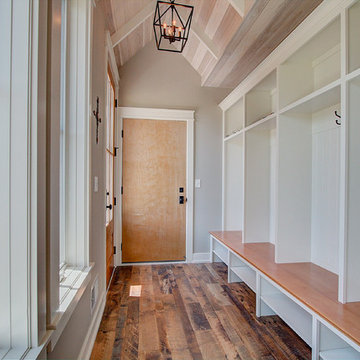
A modern replica of the ole farm home. The beauty and warmth of yesterday, combined with the luxury of today's finishes of windows, high ceilings, lighting fixtures, reclaimed flooring and beams and much more.
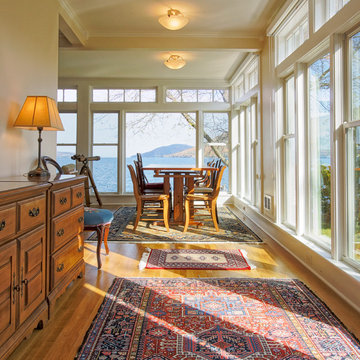
The original Cottage has been in our client's family for multiple generations. While quaint & picturesque, over the years, the Cottage could no longer handle the demands of the growing family. Our design for this project included both a renovation of the existing 1st floor, as well as an expansion to the 2nd floor. Using an open concept design approach, and through the use of numerous windows, the family is able to appreciate the incredible lakeside views from every room in the Cottage.
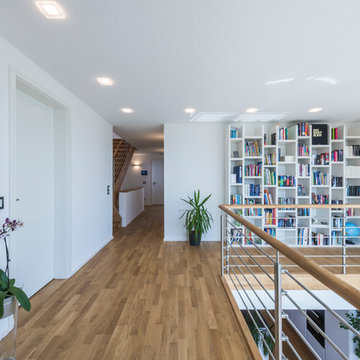
Galerie mit Bibliothek,
KitzlingerHaus,
Fotos: Rolf Schwarz Fotodesign
他の地域にあるお手頃価格の広いコンテンポラリースタイルのおしゃれな廊下 (白い壁、淡色無垢フローリング) の写真
他の地域にあるお手頃価格の広いコンテンポラリースタイルのおしゃれな廊下 (白い壁、淡色無垢フローリング) の写真
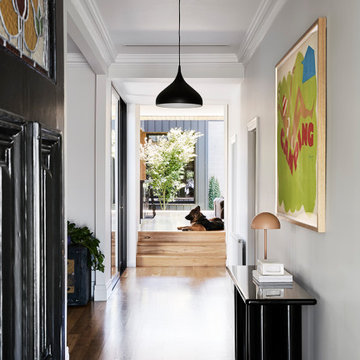
As the house is located in a flood-prone area, the new addition had to be elevated substantially, thereby inherently creating a clear distinction bewteen the old part of the house and the new.
Photo by Tess Kelly.
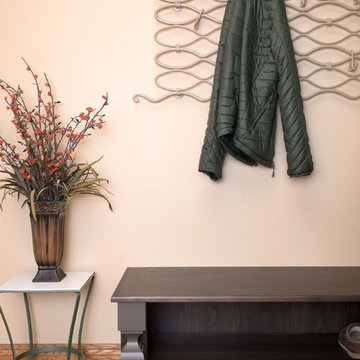
Custom designed coat rack with movable hooks. Plain & and Fancy cabinetry, rich walnut and gray combination bench and storage.
他の地域にある中くらいなトランジショナルスタイルのおしゃれな廊下 (淡色無垢フローリング、ベージュの壁、ベージュの床) の写真
他の地域にある中くらいなトランジショナルスタイルのおしゃれな廊下 (淡色無垢フローリング、ベージュの壁、ベージュの床) の写真
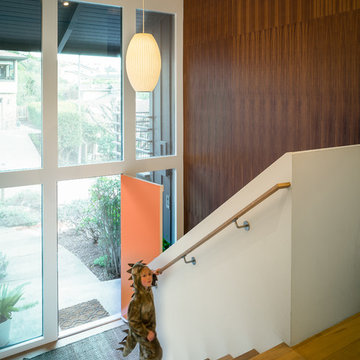
Entry hall with walnut accent wall.
Scott Hargis Photography.
サンフランシスコにある高級な広いミッドセンチュリースタイルのおしゃれな廊下 (白い壁、淡色無垢フローリング) の写真
サンフランシスコにある高級な広いミッドセンチュリースタイルのおしゃれな廊下 (白い壁、淡色無垢フローリング) の写真
廊下 (淡色無垢フローリング) の写真
90
