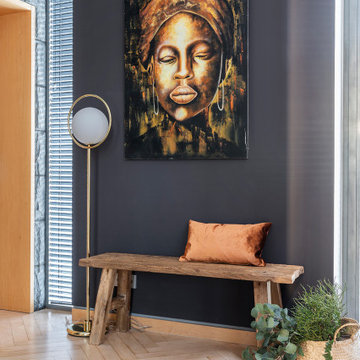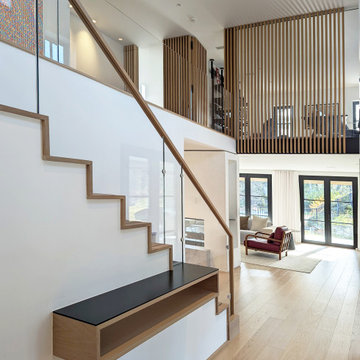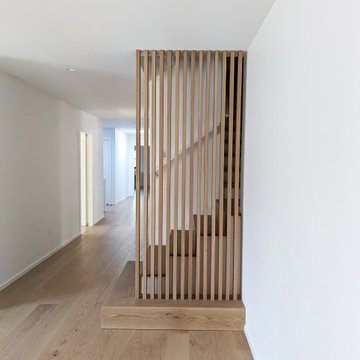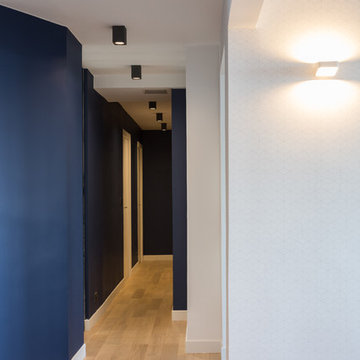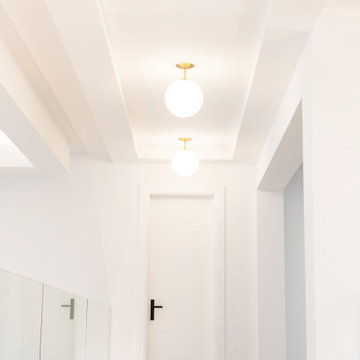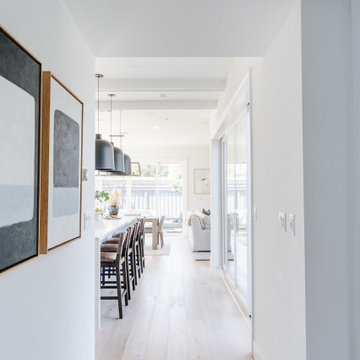巨大な廊下 (淡色無垢フローリング、ベージュの床) の写真
絞り込み:
資材コスト
並び替え:今日の人気順
写真 1〜20 枚目(全 96 枚)
1/4
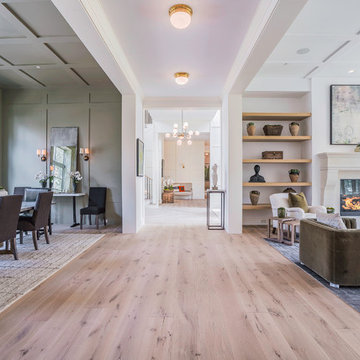
Blake Worthington, Rebecca Duke
ロサンゼルスにあるラグジュアリーな巨大なコンテンポラリースタイルのおしゃれな廊下 (白い壁、淡色無垢フローリング、ベージュの床) の写真
ロサンゼルスにあるラグジュアリーな巨大なコンテンポラリースタイルのおしゃれな廊下 (白い壁、淡色無垢フローリング、ベージュの床) の写真

2nd Floor Foyer with Arteriors Chandelier, Coral shadow box, Barn Door with SW Comfort gray to close off the Laundry Room. New construction custom home and Photography by Fletcher Isaacs
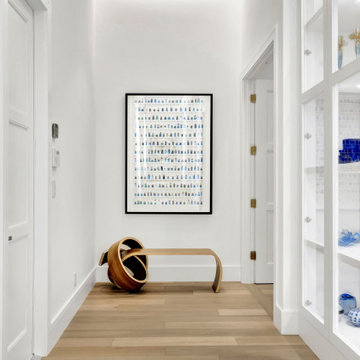
Dreamy, airy natural design is a relief, a calm and joy.
マイアミにあるラグジュアリーな巨大なコンテンポラリースタイルのおしゃれな廊下 (白い壁、淡色無垢フローリング、ベージュの床、格子天井) の写真
マイアミにあるラグジュアリーな巨大なコンテンポラリースタイルのおしゃれな廊下 (白い壁、淡色無垢フローリング、ベージュの床、格子天井) の写真
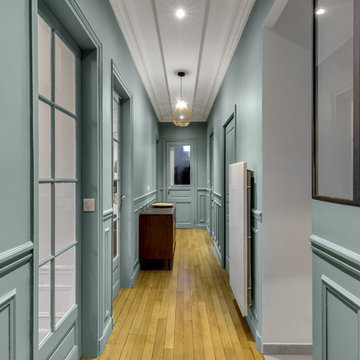
Vue de l'entrée sur le couloir bleu gris et la verrière de la cuisine.
shoootin
パリにある低価格の巨大なコンテンポラリースタイルのおしゃれな廊下 (青い壁、淡色無垢フローリング、ベージュの床) の写真
パリにある低価格の巨大なコンテンポラリースタイルのおしゃれな廊下 (青い壁、淡色無垢フローリング、ベージュの床) の写真
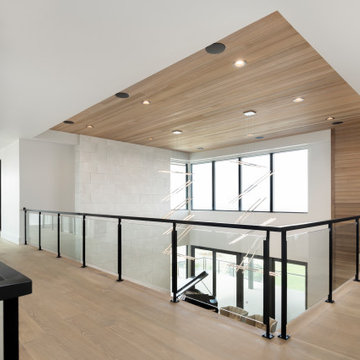
Mixture of warm woods, metal, glass and limestone is the perfect combination of light and dark, warm and cool.
デンバーにあるラグジュアリーな巨大なモダンスタイルのおしゃれな廊下 (グレーの壁、淡色無垢フローリング、ベージュの床) の写真
デンバーにあるラグジュアリーな巨大なモダンスタイルのおしゃれな廊下 (グレーの壁、淡色無垢フローリング、ベージュの床) の写真
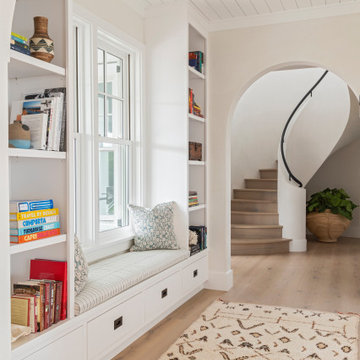
チャールストンにある巨大なビーチスタイルのおしゃれな廊下 (ベージュの壁、淡色無垢フローリング、ベージュの床、塗装板張りの天井) の写真
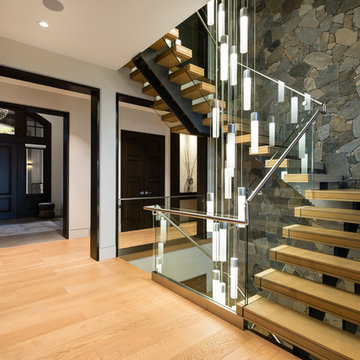
For a family that loves hosting large gatherings, this expansive home is a dream; boasting two unique entertaining spaces, each expanding onto outdoor-living areas, that capture its magnificent views. The sheer size of the home allows for various ‘experiences’; from a rec room perfect for hosting game day and an eat-in wine room escape on the lower-level, to a calming 2-story family greatroom on the main. Floors are connected by freestanding stairs, framing a custom cascading-pendant light, backed by a stone accent wall, and facing a 3-story waterfall. A custom metal art installation, templated from a cherished tree on the property, both brings nature inside and showcases the immense vertical volume of the house.
Photography: Paul Grdina
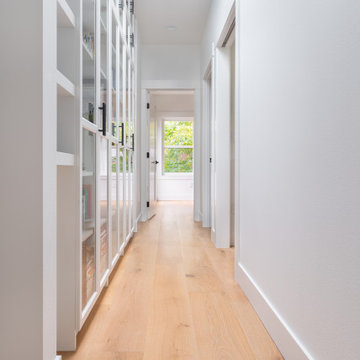
Scandinavian Design
The walls moved 8 feet in back and 10 feet to right, to have a larger Kitchen and Living Room with adding in the right side of the house 3 more Bedrooms.
Benjamin Moore Paint.
Elegant Engineered wood.
New solid Kitchen Cabinets.
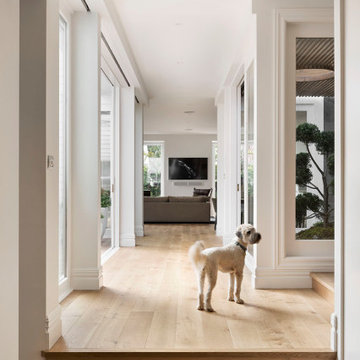
Great long look through opportunities, indoor/ outdoor landscaping
オークランドにある巨大なモダンスタイルのおしゃれな廊下 (白い壁、淡色無垢フローリング、ベージュの床) の写真
オークランドにある巨大なモダンスタイルのおしゃれな廊下 (白い壁、淡色無垢フローリング、ベージュの床) の写真
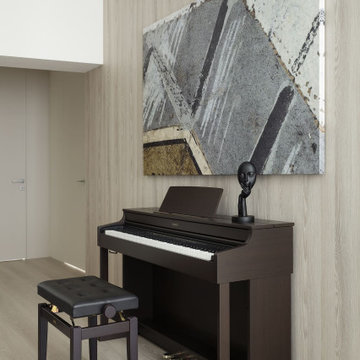
Заказчиком проекта выступила современная семья с одним ребенком. Объект нам достался уже с начатым ремонтом. Поэтому пришлось все ломать и начинать с нуля. Глобальной перепланировки достичь не удалось, т.к. практически все стены были несущие. В некоторых местах мы расширили проемы, а именно вход в кухню, холл и гардеробную с дополнительным усилением. Прошли процедуру согласования и начали разрабатывать детальный проект по оформлению интерьера. В дизайн-проекте мы хотели создать некую единую концепцию всей квартиры с применением отделки под дерево и камень. Одна из фишек данного интерьера - это просто потрясающие двери до потолка в скрытом коробе, производство фабрики Sofia и скрытый плинтус. Полотно двери и плинтус находится в одной плоскости со стеной, что делает интерьер непрерывным без лишних деталей. По нашей задумке они сделаны под окраску - в цвет стен. Несмотря на то, что они супер круто смотрятся и необыкновенно гармонируют в интерьере, мы должны понимать, что их монтаж и дальнейшие подводки стыков и откосов требуют высокой квалификации и аккуратностям строителей.
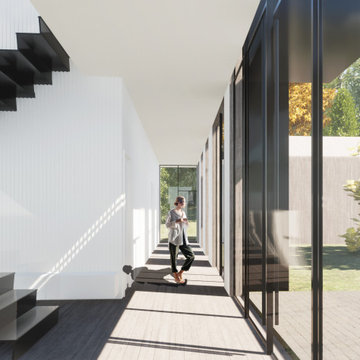
The new South Cliff Residence features luxury amenities including a 40 foot lap pool, pool house, large terrace, home gym, completely private study, and a large creative studio space suited to the owners’ needs. Numerous glass panels stretch from the floor to the soaring twelve foot tall ceilings throughout the main level, and vaulted ceilings at the second level have been fine tuned to the owners’ preferences.
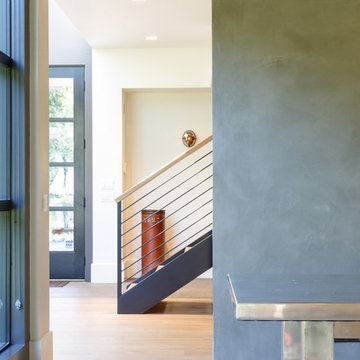
Modern Beach House designed by Sharon Bonnemazou of Mode Interior Designs. Collin Miller photography
ニューヨークにある巨大なモダンスタイルのおしゃれな廊下 (グレーの壁、淡色無垢フローリング、ベージュの床) の写真
ニューヨークにある巨大なモダンスタイルのおしゃれな廊下 (グレーの壁、淡色無垢フローリング、ベージュの床) の写真
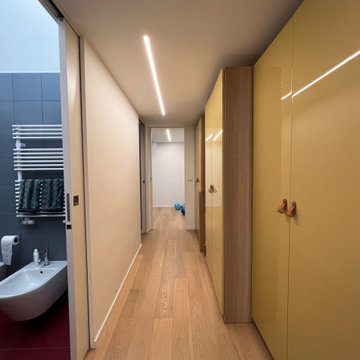
Il corridoio lungo che percorre tutto l'appartamento è stato ribassato ed accogli i 2 soppalchi letto e un soppalco per le valigie. Delle linee luminose incassate nel soffitto lo accendono per l'intera lunghezza. Nella parte più ampia trovano spazio delle armadiature Ikea con ante gialle lucide: una a profondità ridotta per la biancheria della casa, l'altra per i vestiti del figlio. In fondo al corridoio la camera della figlia.

丸い吹抜けから1階の廊下に光が入ります。2階の廊下で遊ぶ子供たちともお話できます。フローリングは無垢材です。
他の地域にあるラグジュアリーな巨大なトラディショナルスタイルのおしゃれな廊下 (白い壁、淡色無垢フローリング、ベージュの床、クロスの天井、壁紙) の写真
他の地域にあるラグジュアリーな巨大なトラディショナルスタイルのおしゃれな廊下 (白い壁、淡色無垢フローリング、ベージュの床、クロスの天井、壁紙) の写真
巨大な廊下 (淡色無垢フローリング、ベージュの床) の写真
1
