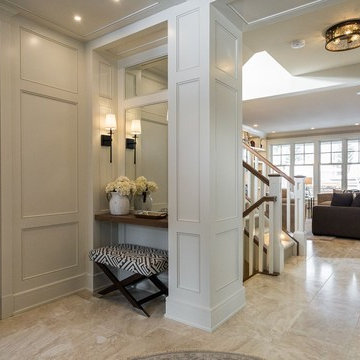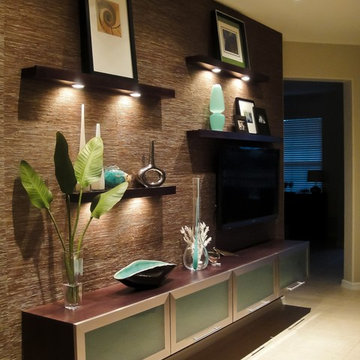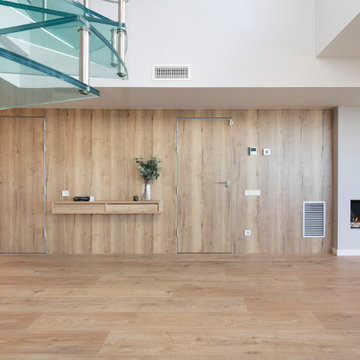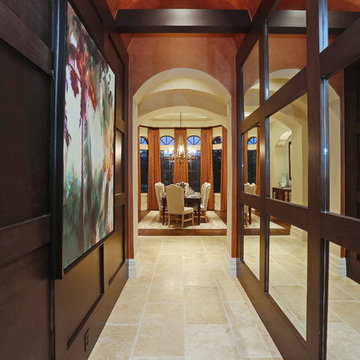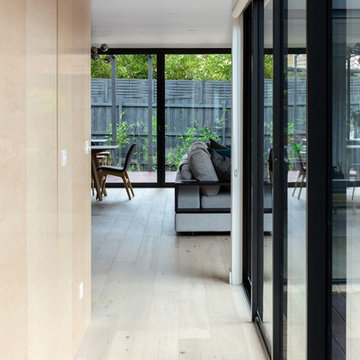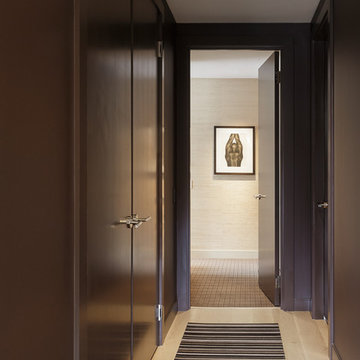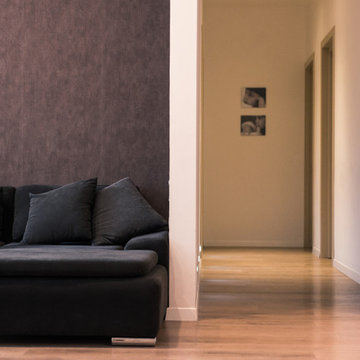廊下 (ラミネートの床、トラバーチンの床、茶色い壁) の写真
絞り込み:
資材コスト
並び替え:今日の人気順
写真 1〜20 枚目(全 56 枚)
1/4
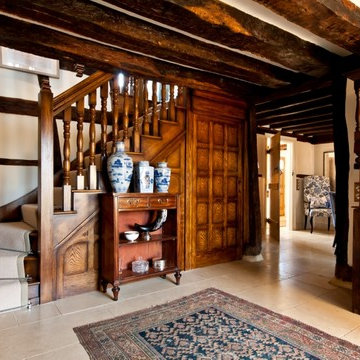
The Tudor Hallway seamlessly blends the old timbers with modern 'library' wallpaper.
CLPM project manager tip - when working on older properties always use specialist tradesmen to do restoration work. The listed property owners club is a good source of trades.

Builder: Homes by True North
Interior Designer: L. Rose Interiors
Photographer: M-Buck Studio
This charming house wraps all of the conveniences of a modern, open concept floor plan inside of a wonderfully detailed modern farmhouse exterior. The front elevation sets the tone with its distinctive twin gable roofline and hipped main level roofline. Large forward facing windows are sheltered by a deep and inviting front porch, which is further detailed by its use of square columns, rafter tails, and old world copper lighting.
Inside the foyer, all of the public spaces for entertaining guests are within eyesight. At the heart of this home is a living room bursting with traditional moldings, columns, and tiled fireplace surround. Opposite and on axis with the custom fireplace, is an expansive open concept kitchen with an island that comfortably seats four. During the spring and summer months, the entertainment capacity of the living room can be expanded out onto the rear patio featuring stone pavers, stone fireplace, and retractable screens for added convenience.
When the day is done, and it’s time to rest, this home provides four separate sleeping quarters. Three of them can be found upstairs, including an office that can easily be converted into an extra bedroom. The master suite is tucked away in its own private wing off the main level stair hall. Lastly, more entertainment space is provided in the form of a lower level complete with a theatre room and exercise space.
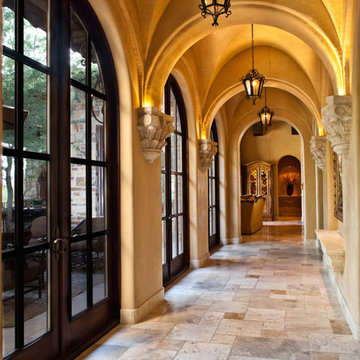
We love this hallway design with marble floors, vaulted ceiling and gorgeous traditional pendant lighting.
フェニックスにあるラグジュアリーな巨大なトラディショナルスタイルのおしゃれな廊下 (茶色い壁、トラバーチンの床) の写真
フェニックスにあるラグジュアリーな巨大なトラディショナルスタイルのおしゃれな廊下 (茶色い壁、トラバーチンの床) の写真
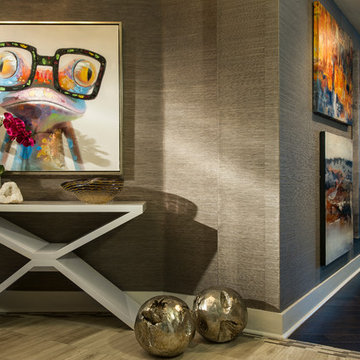
Stephen Allen Photography
オーランドにある中くらいなコンテンポラリースタイルのおしゃれな廊下 (茶色い壁、ラミネートの床) の写真
オーランドにある中くらいなコンテンポラリースタイルのおしゃれな廊下 (茶色い壁、ラミネートの床) の写真
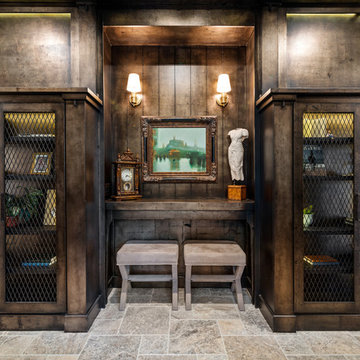
This hall leads from the living area to the master suite and features silver leaf with an acid wash stain to bring dimension to the natural wood finishes.

The main hall linking the entry to the stair tower at the rear. A wood paneled wall accents the entry to the lounge opposite the dining room.
シカゴにあるラグジュアリーな広いモダンスタイルのおしゃれな廊下 (茶色い壁、トラバーチンの床、白い床、格子天井、パネル壁) の写真
シカゴにあるラグジュアリーな広いモダンスタイルのおしゃれな廊下 (茶色い壁、トラバーチンの床、白い床、格子天井、パネル壁) の写真
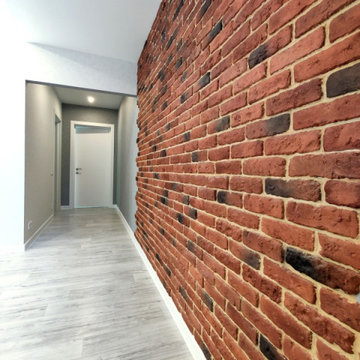
Косметический ремонт в двухкомнатной квартире
モスクワにあるお手頃価格の中くらいなコンテンポラリースタイルのおしゃれな廊下 (茶色い壁、ラミネートの床、グレーの床、板張り壁) の写真
モスクワにあるお手頃価格の中くらいなコンテンポラリースタイルのおしゃれな廊下 (茶色い壁、ラミネートの床、グレーの床、板張り壁) の写真
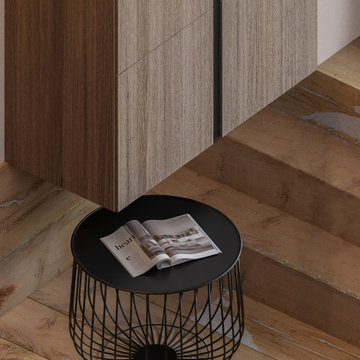
他の地域にあるお手頃価格の中くらいなコンテンポラリースタイルのおしゃれな廊下 (茶色い壁、ラミネートの床、茶色い床、表し梁、壁紙) の写真

Sunken Living Room to back yard from Entry Foyer
デンバーにあるラグジュアリーな広いモダンスタイルのおしゃれな廊下 (茶色い壁、トラバーチンの床、グレーの床、板張り壁) の写真
デンバーにあるラグジュアリーな広いモダンスタイルのおしゃれな廊下 (茶色い壁、トラバーチンの床、グレーの床、板張り壁) の写真
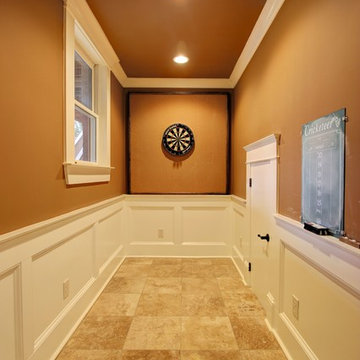
Basement dart hallway.
Catherine Augestad, Fox Photography, Marietta, GA
アトランタにあるラグジュアリーな巨大なトランジショナルスタイルのおしゃれな廊下 (茶色い壁、トラバーチンの床) の写真
アトランタにあるラグジュアリーな巨大なトランジショナルスタイルのおしゃれな廊下 (茶色い壁、トラバーチンの床) の写真
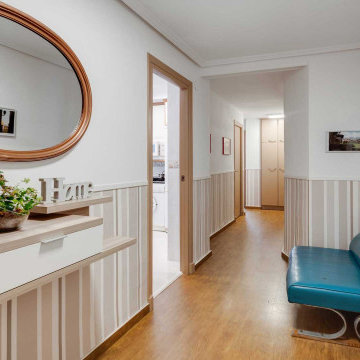
Entrada y pasillo con papel pintado geometrico y molduras blancas.Muble recibidor volado con espejo restaurado en dorado.Sofa vintage restaurado
他の地域にあるエクレクティックスタイルのおしゃれな廊下 (ラミネートの床、茶色い床、壁紙、茶色い壁) の写真
他の地域にあるエクレクティックスタイルのおしゃれな廊下 (ラミネートの床、茶色い床、壁紙、茶色い壁) の写真
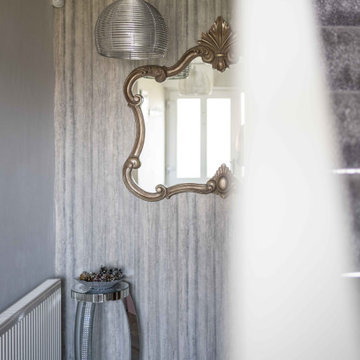
Jo wanted a neutral palette with a bit of bling
エセックスにある低価格の中くらいなコンテンポラリースタイルのおしゃれな廊下 (茶色い壁、ラミネートの床、グレーの床、壁紙) の写真
エセックスにある低価格の中くらいなコンテンポラリースタイルのおしゃれな廊下 (茶色い壁、ラミネートの床、グレーの床、壁紙) の写真
廊下 (ラミネートの床、トラバーチンの床、茶色い壁) の写真
1

