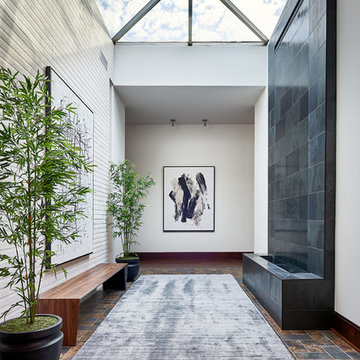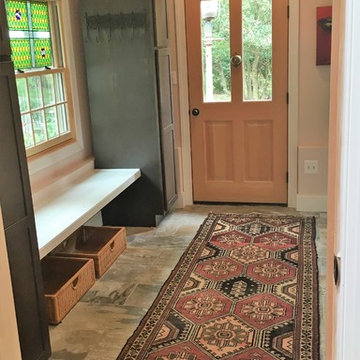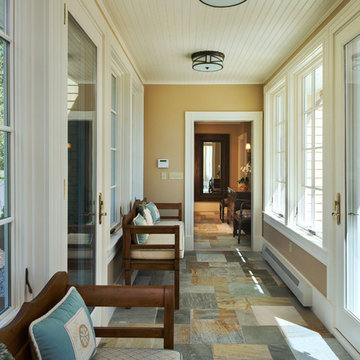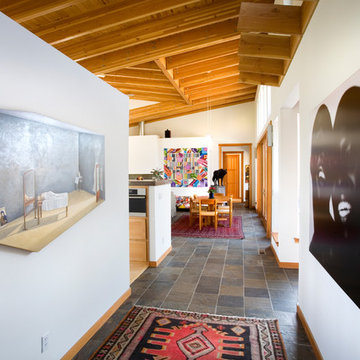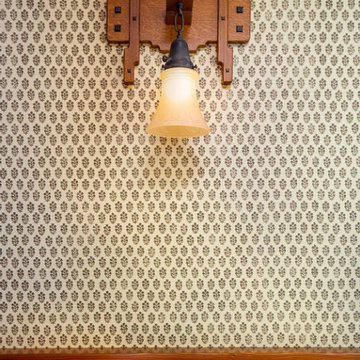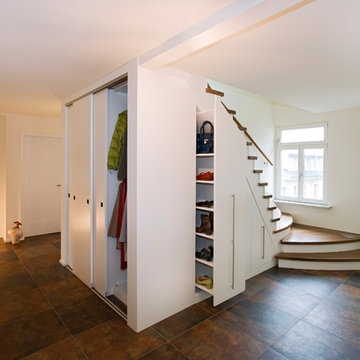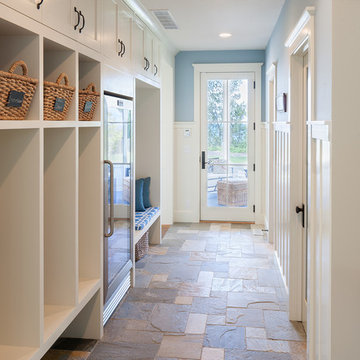廊下
絞り込み:
資材コスト
並び替え:今日の人気順
写真 1〜20 枚目(全 93 枚)
1/5
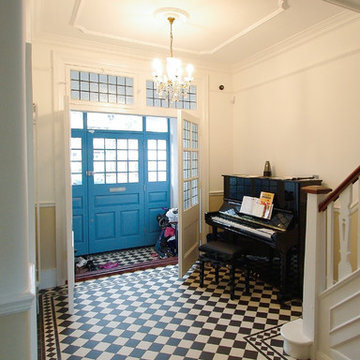
A traditional Victorian entrance hallway is restored and new Victorian style pattern tiles were laid. The front doors were replaced with a period replica in keeping with the property. The acoustics are ideal for the piano!

他の地域にあるラグジュアリーな巨大なトラディショナルスタイルのおしゃれな廊下 (ベージュの壁、ラミネートの床、マルチカラーの床、三角天井) の写真
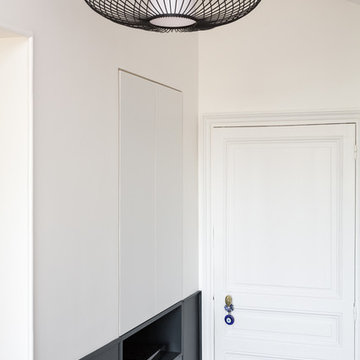
Stéphane Vasco
ロンドンにあるお手頃価格の小さなモダンスタイルのおしゃれな廊下 (マルチカラーの壁、テラコッタタイルの床、マルチカラーの床) の写真
ロンドンにあるお手頃価格の小さなモダンスタイルのおしゃれな廊下 (マルチカラーの壁、テラコッタタイルの床、マルチカラーの床) の写真
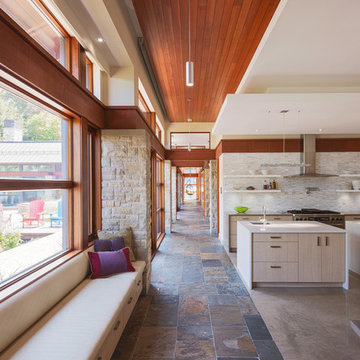
Photolux Commercial Studio
オタワにあるコンテンポラリースタイルのおしゃれな廊下 (スレートの床、マルチカラーの床) の写真
オタワにあるコンテンポラリースタイルのおしゃれな廊下 (スレートの床、マルチカラーの床) の写真
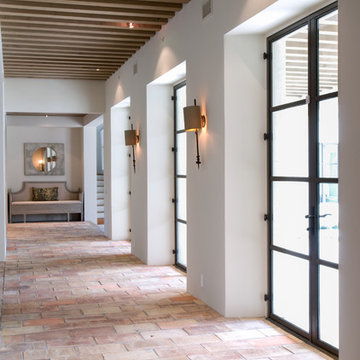
Photo: Paul Hester
ヒューストンにある広いトラディショナルスタイルのおしゃれな廊下 (白い壁、テラコッタタイルの床、マルチカラーの床) の写真
ヒューストンにある広いトラディショナルスタイルのおしゃれな廊下 (白い壁、テラコッタタイルの床、マルチカラーの床) の写真

The owner’s desire was for a home blending Asian design characteristics with Southwestern architecture, developed within a small building envelope with significant building height limitations as dictated by local zoning. Even though the size of the property was 20 acres, the steep, tree covered terrain made for challenging site conditions, as the owner wished to preserve as many trees as possible while also capturing key views.
For the solution we first turned to vernacular Chinese villages as a prototype, specifically their varying pitched roofed buildings clustered about a central town square. We translated that to an entry courtyard opened to the south surrounded by a U-shaped, pitched roof house that merges with the topography. We then incorporated traditional Japanese folk house design detailing, particularly the tradition of hand crafted wood joinery. The result is a home reflecting the desires and heritage of the owners while at the same time respecting the historical architectural character of the local region.
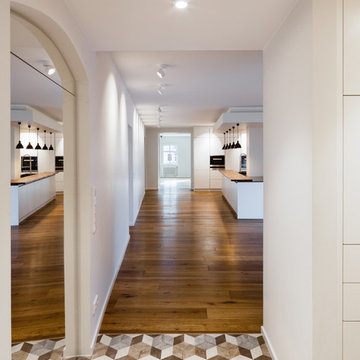
Foto: Marcus Ebener, Berlin
ベルリンにあるトラディショナルスタイルのおしゃれな廊下 (白い壁、テラコッタタイルの床、マルチカラーの床) の写真
ベルリンにあるトラディショナルスタイルのおしゃれな廊下 (白い壁、テラコッタタイルの床、マルチカラーの床) の写真
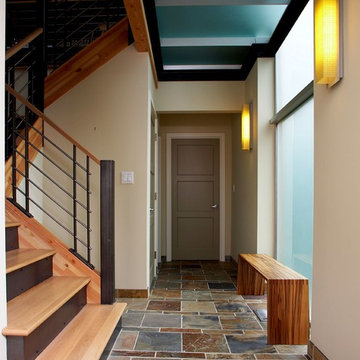
Entry hall. Photography by Ian Gleadle.
シアトルにある高級な中くらいなモダンスタイルのおしゃれな廊下 (白い壁、スレートの床、マルチカラーの床) の写真
シアトルにある高級な中くらいなモダンスタイルのおしゃれな廊下 (白い壁、スレートの床、マルチカラーの床) の写真
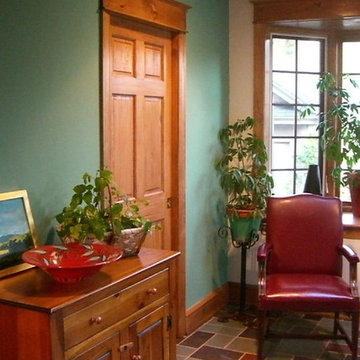
Staining and paint of a sunroom
フィラデルフィアにあるお手頃価格の小さなラスティックスタイルのおしゃれな廊下 (緑の壁、スレートの床、マルチカラーの床) の写真
フィラデルフィアにあるお手頃価格の小さなラスティックスタイルのおしゃれな廊下 (緑の壁、スレートの床、マルチカラーの床) の写真
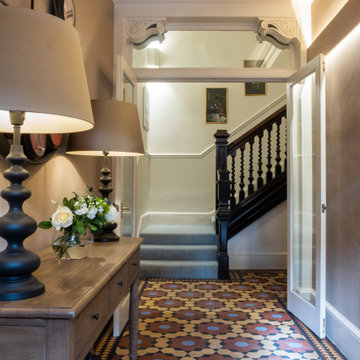
Renovation of an A listed Georgian hallway. Retaining the existing tiles and adding in led lighting along the wall.
エディンバラにある中くらいなトランジショナルスタイルのおしゃれな廊下 (ベージュの壁、テラコッタタイルの床、マルチカラーの床) の写真
エディンバラにある中くらいなトランジショナルスタイルのおしゃれな廊下 (ベージュの壁、テラコッタタイルの床、マルチカラーの床) の写真
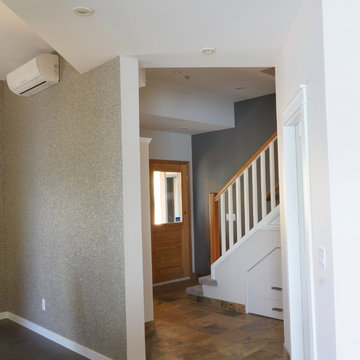
Built in 1997, and featuring a lot of warmth and slate stone throughout - the design scope for this renovation was to bring in a more transitional style that would help calm down some of the existing elements, modernize and ultimately capture the serenity of living at the lake.
1
