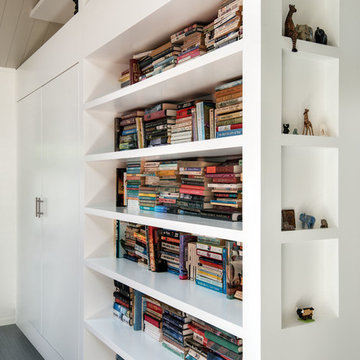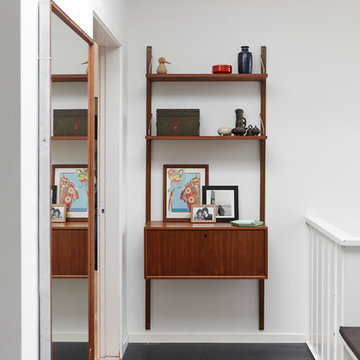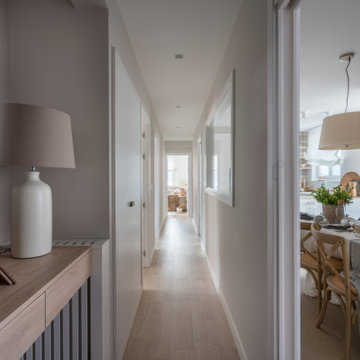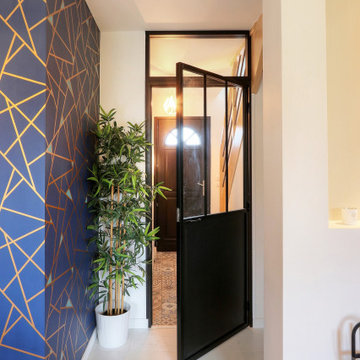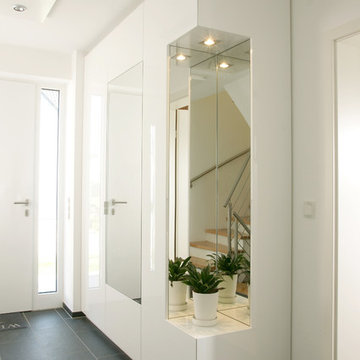廊下 (ラミネートの床、合板フローリング、トラバーチンの床) の写真
絞り込み:
資材コスト
並び替え:今日の人気順
写真 61〜80 枚目(全 2,546 枚)
1/4
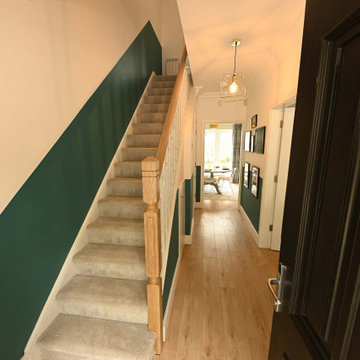
Interior Designer & Homestager, Celene Collins (info@celenecollins.ie), beautifully finished this show house for new housing estate Drake's Point in Crosshaven,Cork recently using some of our products. This is showhouse type J. In the hallway, living room and kitchen area, she opted for "Balterio Vitality De Luxe - Natural Varnished Oak" an 8mm laminate board which works very well with the rich earthy tones she had chosen for the furnishings, paint and wainscoting.
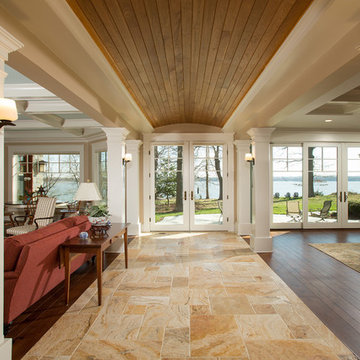
© Greg Hadley Photography
ワシントンD.C.にある巨大なトラディショナルスタイルのおしゃれな廊下 (トラバーチンの床、ベージュの壁、ベージュの床) の写真
ワシントンD.C.にある巨大なトラディショナルスタイルのおしゃれな廊下 (トラバーチンの床、ベージュの壁、ベージュの床) の写真
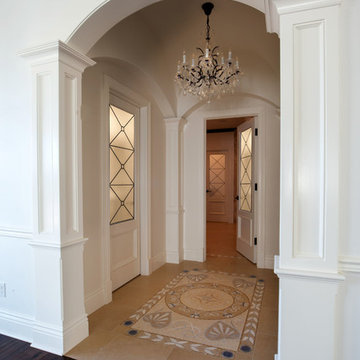
Luxurious modern take on a traditional white Italian villa. An entry with a silver domed ceiling, painted moldings in patterns on the walls and mosaic marble flooring create a luxe foyer. Into the formal living room, cool polished Crema Marfil marble tiles contrast with honed carved limestone fireplaces throughout the home, including the outdoor loggia. Ceilings are coffered with white painted
crown moldings and beams, or planked, and the dining room has a mirrored ceiling. Bathrooms are white marble tiles and counters, with dark rich wood stains or white painted. The hallway leading into the master bedroom is designed with barrel vaulted ceilings and arched paneled wood stained doors. The master bath and vestibule floor is covered with a carpet of patterned mosaic marbles, and the interior doors to the large walk in master closets are made with leaded glass to let in the light. The master bedroom has dark walnut planked flooring, and a white painted fireplace surround with a white marble hearth.
The kitchen features white marbles and white ceramic tile backsplash, white painted cabinetry and a dark stained island with carved molding legs. Next to the kitchen, the bar in the family room has terra cotta colored marble on the backsplash and counter over dark walnut cabinets. Wrought iron staircase leading to the more modern media/family room upstairs.
Project Location: North Ranch, Westlake, California. Remodel designed by Maraya Interior Design. From their beautiful resort town of Ojai, they serve clients in Montecito, Hope Ranch, Malibu, Westlake and Calabasas, across the tri-county areas of Santa Barbara, Ventura and Los Angeles, south to Hidden Hills- north through Solvang and more.
ArcDesign Architects
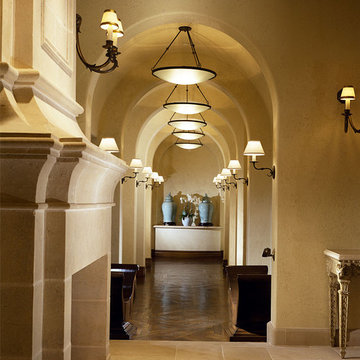
The long gallery has barreled ceilings broken up by a series of arches. The floors are limestone. Simple pendant lights were designed out of iron and frosted glass.
photographer, Mary E. Nichols
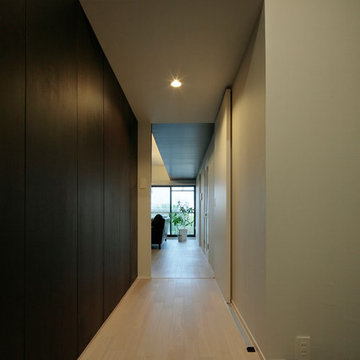
玄関からリビング空間へ導く廊下は、木製パネルの壁面を玄関の下駄箱と一体的に造ることで玄関空間をスッキリとさせ、廊下からリビングへいたる空間の流れ・統一感を強調させています。
東京23区にあるモダンスタイルのおしゃれな廊下 (白い壁、合板フローリング、ベージュの床) の写真
東京23区にあるモダンスタイルのおしゃれな廊下 (白い壁、合板フローリング、ベージュの床) の写真

The hall leads from the foyer to the second family room, the pool bathroom, and the back bedroom.
オースティンにある高級な中くらいな地中海スタイルのおしゃれな廊下 (マルチカラーの壁、トラバーチンの床、マルチカラーの床、板張り天井) の写真
オースティンにある高級な中くらいな地中海スタイルのおしゃれな廊下 (マルチカラーの壁、トラバーチンの床、マルチカラーの床、板張り天井) の写真

他の地域にあるラグジュアリーな巨大なトラディショナルスタイルのおしゃれな廊下 (ベージュの壁、ラミネートの床、マルチカラーの床、三角天井) の写真
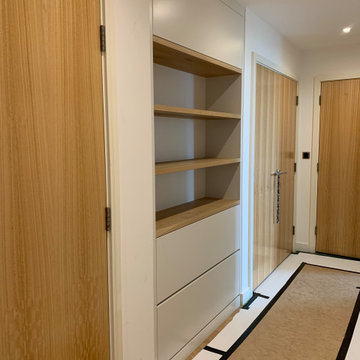
The first two photos are of hallway storage areas which had been used as a general dumping ground. We were asked to redesign them to maximise storage for specific items and to include a shoe rack and display area. The manufacturing was carried out at our workshops in Essex before installing the parts to create these modern solutions.
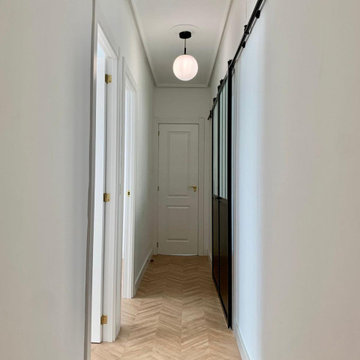
Parte del pasillo se recupera para el baño, antes desperdiciado. Así mismo se tiran falsos techos y se recuperan molduras originales, restaurándolas.

Vue sur la chambre dortoir, placard intégré sur la gauche, de toute hauteur.
リヨンにあるお手頃価格の小さなラスティックスタイルのおしゃれな廊下 (白い壁、ラミネートの床、茶色い床、板張り天井、板張り壁) の写真
リヨンにあるお手頃価格の小さなラスティックスタイルのおしゃれな廊下 (白い壁、ラミネートの床、茶色い床、板張り天井、板張り壁) の写真
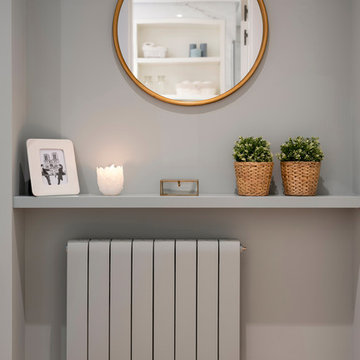
Decoración de rincón frente a la puerta del cuarto de baño. Espejo redondo con marco dorado. Balda y radiador lacado en el color gris azulado de la pared. Rodapie lacado en blanco. Proyecto, dirección y ejecución de reforma integral de vivienda: Sube Interiorismo, Bilbao. Fotografía: Erlantz Biderbost. Iluminación: Susaeta Iluminación.
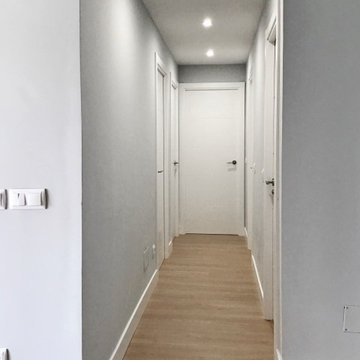
Eliminación del gotelé, pintura gris perla excepto una de las paredes del salón y la terraza exterior en color vainilla.
Cerramiento completo en la terraza con ventanas correderas y armario de obra.
Sustitución tanto de los poyetes como de las ventanas originales para ganar tanto en aislamiento como para mejorar la eficiencia energética.
Suelo laminado y rodapié de Finsa de calidad superior modelo roble Gaia dolomite
Sustitución de puerta de acceso y de la carpintería original por nuevas puertas blancas, al igual que en el dormitorio principal, en el que se han diseñado a medida el armario empotrado, acabado blanco, y su cajonera interior con acabado tela tono beige. Mueble zapatero también a medida y acabado blanco.

玄関ホールとオープンだった、洗面脱衣室を間仕切り、廊下と分離をしました。
リビングの引戸も取り去って、明るく、効率的な廊下にリノベーションをしました。
他の地域にあるラスティックスタイルのおしゃれな廊下 (白い壁、合板フローリング、茶色い床、クロスの天井、壁紙、白い天井) の写真
他の地域にあるラスティックスタイルのおしゃれな廊下 (白い壁、合板フローリング、茶色い床、クロスの天井、壁紙、白い天井) の写真
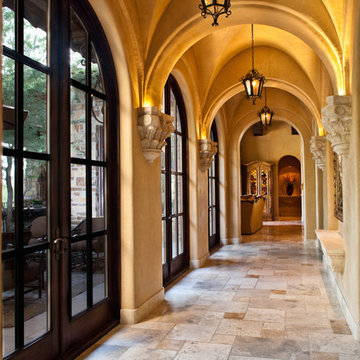
World Renowned Architecture Firm Fratantoni Design created this beautiful home! They design home plans for families all over the world in any size and style. They also have in-house Interior Designer Firm Fratantoni Interior Designers and world class Luxury Home Building Firm Fratantoni Luxury Estates! Hire one or all three companies to design and build and or remodel your home!
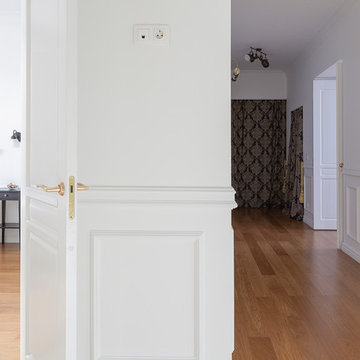
Tatiana Nikitina
サンクトペテルブルクにある低価格の中くらいな北欧スタイルのおしゃれな廊下 (白い壁、ラミネートの床、茶色い床) の写真
サンクトペテルブルクにある低価格の中くらいな北欧スタイルのおしゃれな廊下 (白い壁、ラミネートの床、茶色い床) の写真
廊下 (ラミネートの床、合板フローリング、トラバーチンの床) の写真
4
