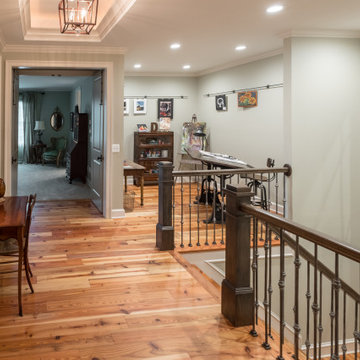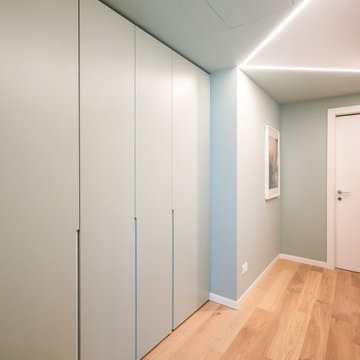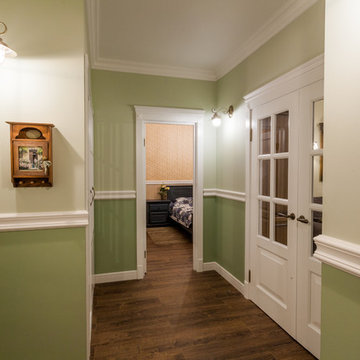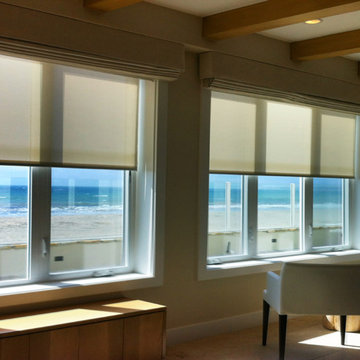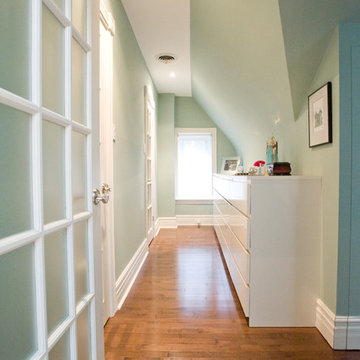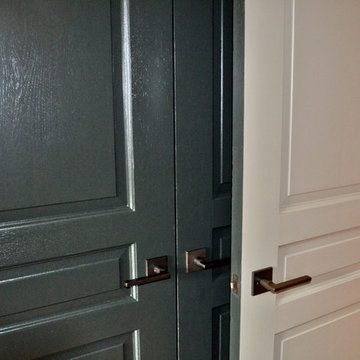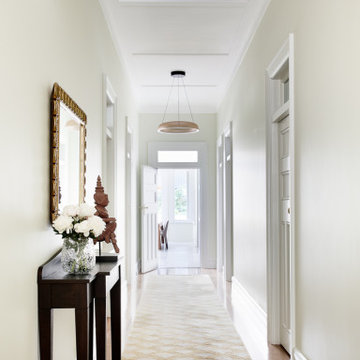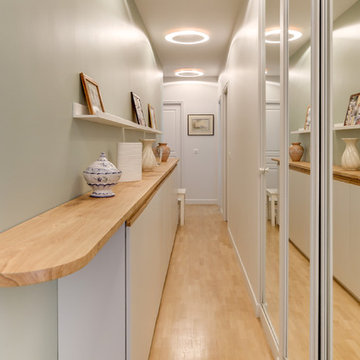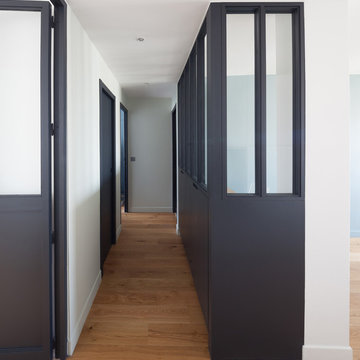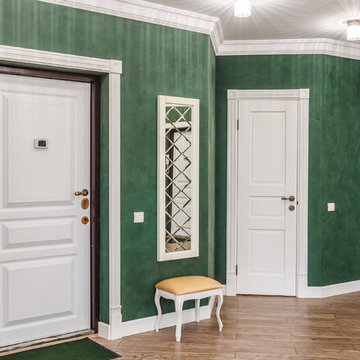廊下 (ラミネートの床、淡色無垢フローリング、緑の壁) の写真
絞り込み:
資材コスト
並び替え:今日の人気順
写真 101〜120 枚目(全 305 枚)
1/4
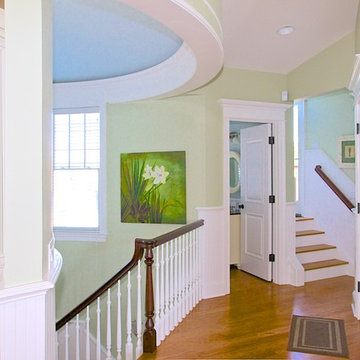
This unique and flowing space is designed and meticulously crafted right down to the edge of every window, closet, and doorway. Photo credit: graphicus14.com
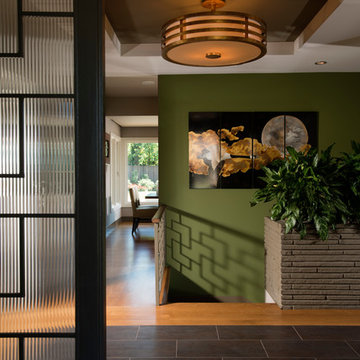
Mert Carpenter Photography
サンフランシスコにある高級な広いコンテンポラリースタイルのおしゃれな廊下 (緑の壁、淡色無垢フローリング) の写真
サンフランシスコにある高級な広いコンテンポラリースタイルのおしゃれな廊下 (緑の壁、淡色無垢フローリング) の写真
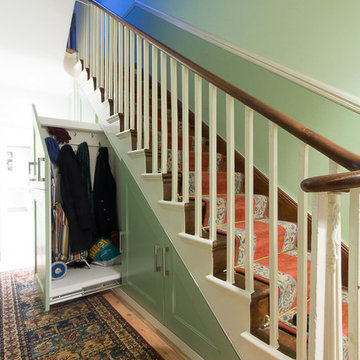
Photos by David Aldrich
ロンドンにある高級な中くらいなトラディショナルスタイルのおしゃれな廊下 (緑の壁、淡色無垢フローリング) の写真
ロンドンにある高級な中くらいなトラディショナルスタイルのおしゃれな廊下 (緑の壁、淡色無垢フローリング) の写真
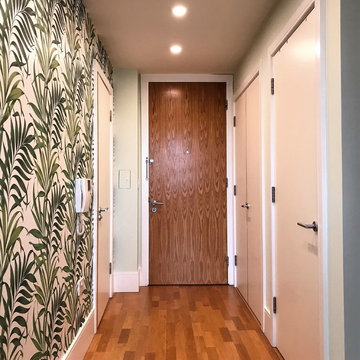
Painters and decorators in Highbury, London.
House to home interior painting and decorating project. Protection to floor and furniture; preparation to walls and woodwork. Painting walls with multiple paint colours as well as wallpapering feature walls in lounge and bedroom areas. Photo: Adam Stefaniak
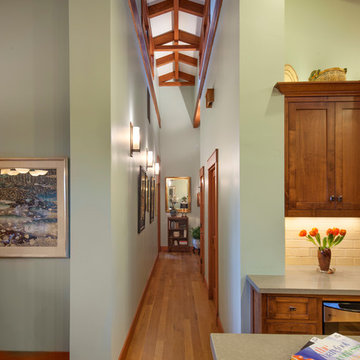
Architect: Banyan Architects
General Contractor: Allen Construction
Photographer: Jim Bartsch Photography
サンタバーバラにある高級な広いトラディショナルスタイルのおしゃれな廊下 (緑の壁、淡色無垢フローリング) の写真
サンタバーバラにある高級な広いトラディショナルスタイルのおしゃれな廊下 (緑の壁、淡色無垢フローリング) の写真
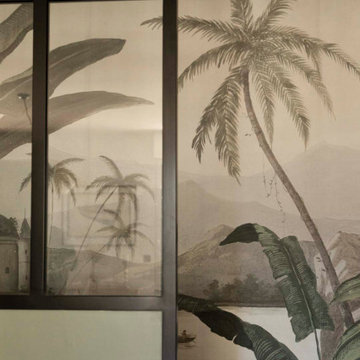
Cette rénovation a été conçue et exécutée avec l'architecte Charlotte Petit de l'agence Argia Architecture. Nos clients habitaient auparavant dans un immeuble années 30 qui possédait un certain charme avec ses moulures et son parquet d'époque. Leur nouveau foyer, situé dans un immeuble des années 2000, ne jouissait pas du même style singulier mais possédait un beau potentiel à exploiter. Les challenges principaux étaient 1) Lui donner du caractère et le moderniser 2) Réorganiser certaines fonctions pour mieux orienter les pièces à vivre vers la terrasse.
Auparavant l'entrée donnait sur une grande pièce qui servait de salon avec une petite cuisine fermée. Ce salon ouvrait sur une terrasse et une partie servait de circulation pour accéder aux chambres.
A présent, l'entrée se prolonge à travers un élégant couloir vitré permettant de séparer les espaces de jour et de nuit tout en créant une jolie perspective sur la bibliothèque du salon. La chambre parentale qui se trouvait au bout du salon a été basculée dans cet espace. A la place, une cuisine audacieuse s'ouvre sur le salon et la terrasse, donnant une toute autre aura aux pièces de vie.
Des lignes noires graphiques viennent structurer l'esthétique des pièces principales. On les retrouve dans la verrière du couloir dont les lignes droites sont adoucies par le papier peint végétal Añanbo.
Autre exemple : cet exceptionnel tracé qui parcourt le sol et le mur entre la cuisine et le salon. Lorsque nous avons changé l'ancienne chambre en cuisine, la cloison de cette première a été supprimée. Cette suppression a laissé un espace entre les deux parquets en point de Hongrie. Nous avons décidé d'y apposer une signature originale noire très graphique en zelliges noirs. Ceci permet de réunir les pièces tout en faisant écho au noir de la verrière du couloir et le zellige de la cuisine.
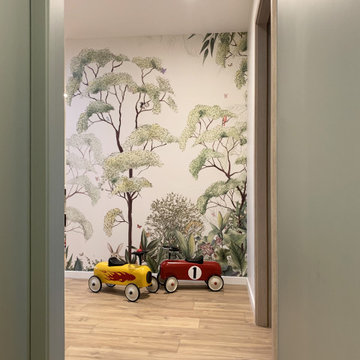
A l'étage, la couleur permet la délimitation des différents espaces et l'accès au coin des enfant. Dans le fond, une fresque végétale accueille l'espace enfant.
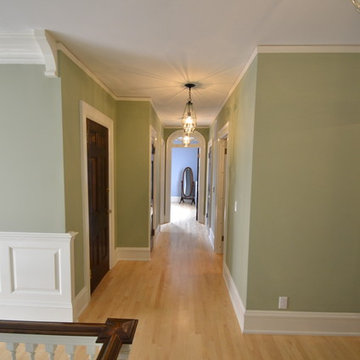
This historic home was renovated to open up the space creating an elegant look. Tearing down the wall and adding a banister created additional space. We added hardwood floors and updated the door frames.
- Rigsby Group, Inc.
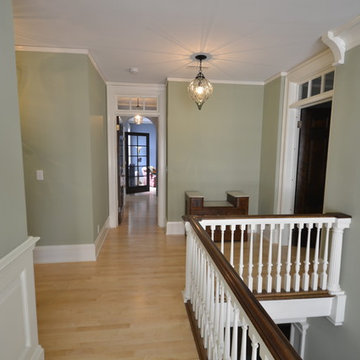
This historic home was renovated to open up the space creating an elegant look. Tearing down the wall and adding a banister created additional space. We added hardwood floors and updated the door frames.
- Rigsby Group, Inc.
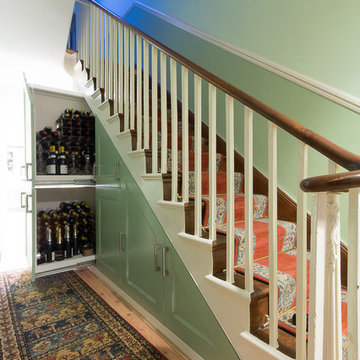
Photos by David Aldrich
ロンドンにある高級な中くらいなトラディショナルスタイルのおしゃれな廊下 (緑の壁、淡色無垢フローリング) の写真
ロンドンにある高級な中くらいなトラディショナルスタイルのおしゃれな廊下 (緑の壁、淡色無垢フローリング) の写真
廊下 (ラミネートの床、淡色無垢フローリング、緑の壁) の写真
6
