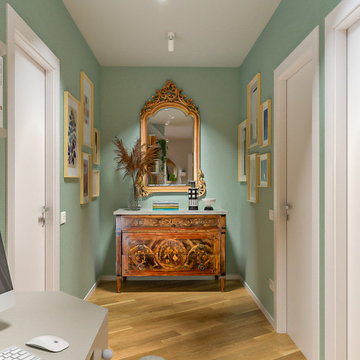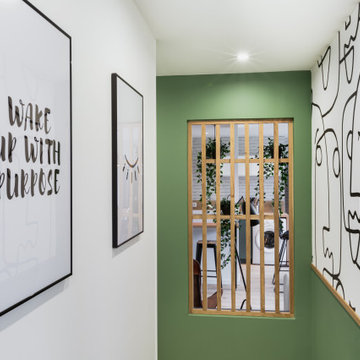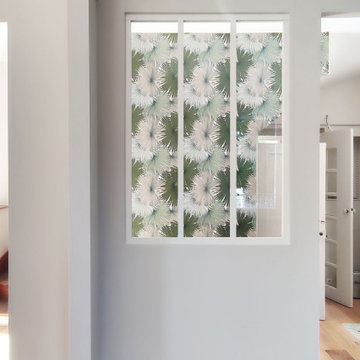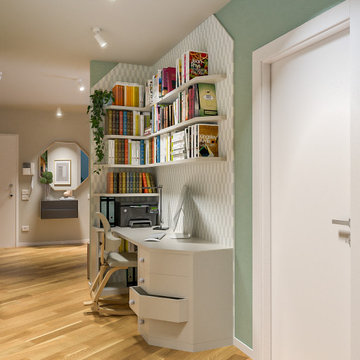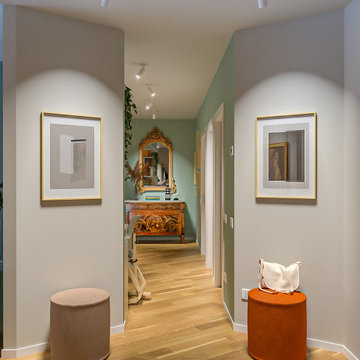廊下 (ラミネートの床、淡色無垢フローリング、緑の壁、全タイプの壁の仕上げ) の写真
絞り込み:
資材コスト
並び替え:今日の人気順
写真 1〜20 枚目(全 28 枚)
1/5

For this showhouse, Celene chose the Desert Oak Laminate in the Herringbone style (it is also available in a matching straight plank). This floor runs from the front door through the hallway, into the open plan kitchen / dining / living space.
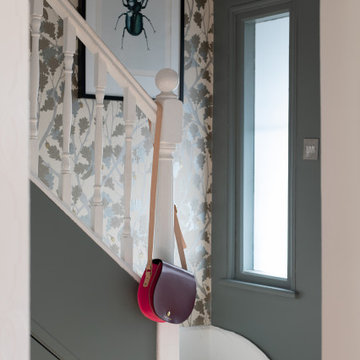
A dark hallway complemented with a beautiful wallpaper from Osborne & Little
ロンドンにある低価格の小さなコンテンポラリースタイルのおしゃれな廊下 (緑の壁、淡色無垢フローリング、茶色い床、壁紙) の写真
ロンドンにある低価格の小さなコンテンポラリースタイルのおしゃれな廊下 (緑の壁、淡色無垢フローリング、茶色い床、壁紙) の写真

Reforma integral Sube Interiorismo www.subeinteriorismo.com
Biderbost Photo
他の地域にある広いトラディショナルスタイルのおしゃれな廊下 (緑の壁、ラミネートの床、ベージュの床、壁紙) の写真
他の地域にある広いトラディショナルスタイルのおしゃれな廊下 (緑の壁、ラミネートの床、ベージュの床、壁紙) の写真
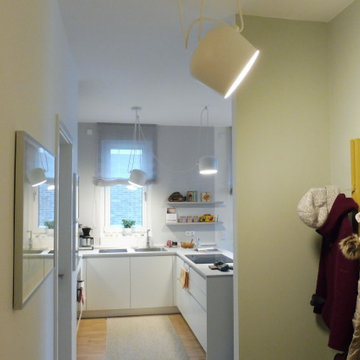
Die Garderobe bietet Platz für die aktuellen Jacken, Mäntel, und Taschen. Der Stuhl lädt dazu ein Schuhe bequem anzuziehen oder die Einkaufstaschen mal schnell abzustellen, bevor es direkt in die Küche geht.
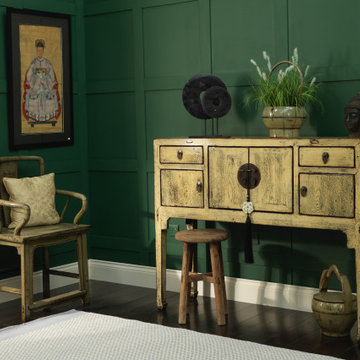
Shanxi, circa 1920
In a classic Chinese style, this delightful cabinet has been refinished in a lovely distressed cream lacquer. Cabinets like this were used in ladies' sleeping quarters during the Qing dynasty as dressing tables and so are referred to as 'ladies' cabinets'. The central cabinet and doors and drawers either side provide useful storage space for personal effects. The characteristic, circular brass hardware is new, recently added to the central double doors with matching drop handles on each of the drawers and smaller doors. Elongated legs that end in horse hoof feet add an elegance to the overall look, making this an attractive accent piece as a dressing table in a bedroom or as a console in the living area of a modern home.
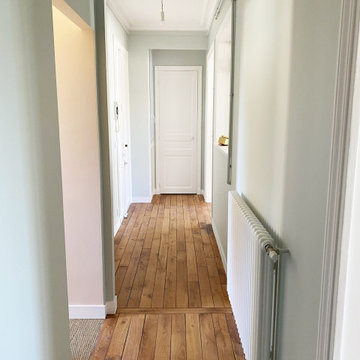
Rénovation complète d'un appartement haussmmannien de 70m2 dans le 14ème arr. de Paris. Les espaces ont été repensés pour créer une grande pièce de vie regroupant la cuisine, la salle à manger et le salon. Les espaces sont sobres et colorés. Pour optimiser les rangements et mettre en valeur les volumes, le mobilier est sur mesure, il s'intègre parfaitement au style de l'appartement haussmannien.
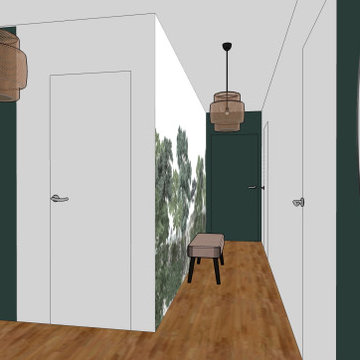
Nous avons opté pour un papier-peint panoramique pour adoucir ce long couloir et sur le mur du fond un vert profond pour atténuer la longueur.
En face du papier-peint, nous avons laisser le mur blanc pour accentuer la largeur et donner une sensation d'espace.
Réalisation Agence Studio B
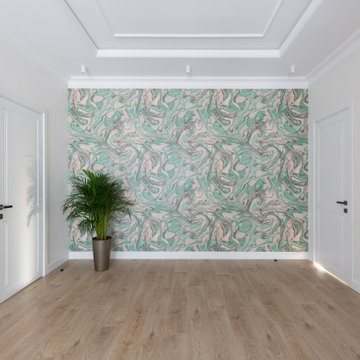
Холл на втором этаже
他の地域にある高級な広いトランジショナルスタイルのおしゃれな廊下 (緑の壁、ラミネートの床、ベージュの床、折り上げ天井、壁紙) の写真
他の地域にある高級な広いトランジショナルスタイルのおしゃれな廊下 (緑の壁、ラミネートの床、ベージュの床、折り上げ天井、壁紙) の写真
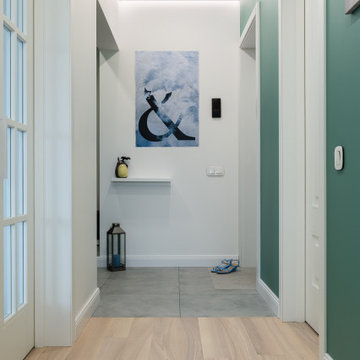
Капитальный ремонт двухкомнатной квартиры 70,39
モスクワにあるお手頃価格の中くらいなコンテンポラリースタイルのおしゃれな廊下 (緑の壁、ラミネートの床、茶色い床、壁紙) の写真
モスクワにあるお手頃価格の中くらいなコンテンポラリースタイルのおしゃれな廊下 (緑の壁、ラミネートの床、茶色い床、壁紙) の写真
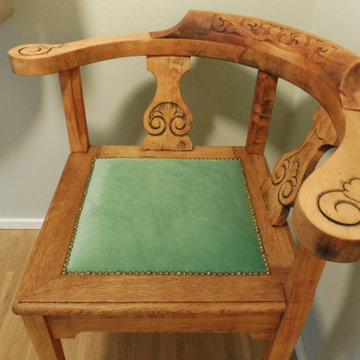
Die Garderobe bietet Platz für die aktuellen Jacken, Mäntel, und Taschen. Der Stuhl lädt dazu ein Schuhe bequem anzuziehen oder die Einkaufstaschen mal schnell abzustellen, bevor es direkt in die Küche geht.
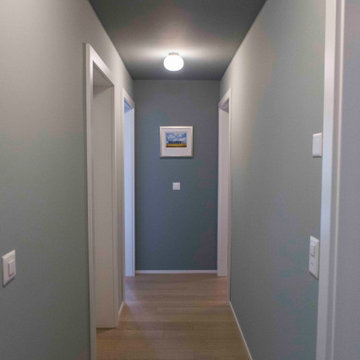
Ho esaltato il corridoio con un gioco di colori, abbracciando appieno la “tecnica del teatro”, grazie alla quale, ho potuto modificare la percezione dello spazio per le camere adiacenti.
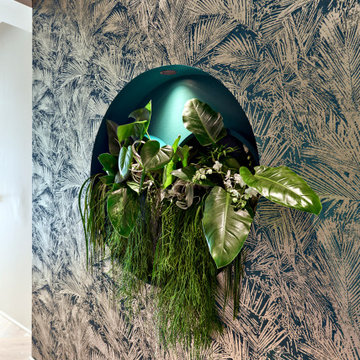
Beleuchteter Ausschnitt in Trockenbauwand mit Bepflanzung.
ハンブルクにある高級な小さなおしゃれな廊下 (緑の壁、淡色無垢フローリング、ベージュの床、壁紙) の写真
ハンブルクにある高級な小さなおしゃれな廊下 (緑の壁、淡色無垢フローリング、ベージュの床、壁紙) の写真
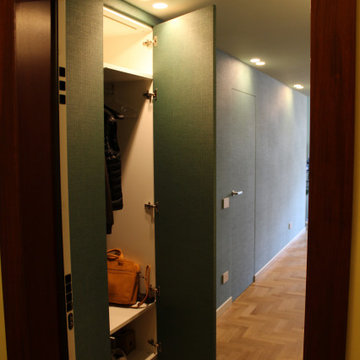
mobile ingresso a copertura vano muro attrezzato con quadro elettrico composto da .
ripiano portaoggetti
vano portabiti
vano scarpiera
ミラノにある中くらいなモダンスタイルのおしゃれな廊下 (緑の壁、淡色無垢フローリング、壁紙) の写真
ミラノにある中くらいなモダンスタイルのおしゃれな廊下 (緑の壁、淡色無垢フローリング、壁紙) の写真

Reforma integral Sube Interiorismo www.subeinteriorismo.com
Biderbost Photo
他の地域にある広いトラディショナルスタイルのおしゃれな廊下 (緑の壁、ラミネートの床、ベージュの床、壁紙) の写真
他の地域にある広いトラディショナルスタイルのおしゃれな廊下 (緑の壁、ラミネートの床、ベージュの床、壁紙) の写真
廊下 (ラミネートの床、淡色無垢フローリング、緑の壁、全タイプの壁の仕上げ) の写真
1

