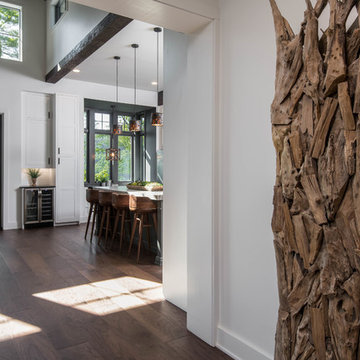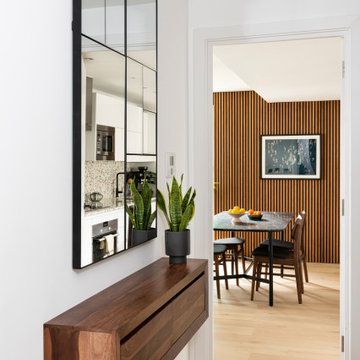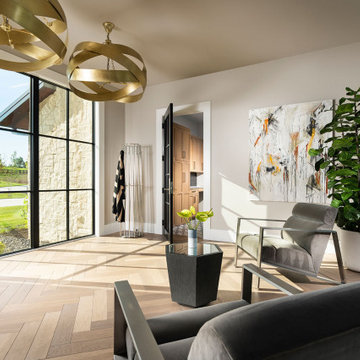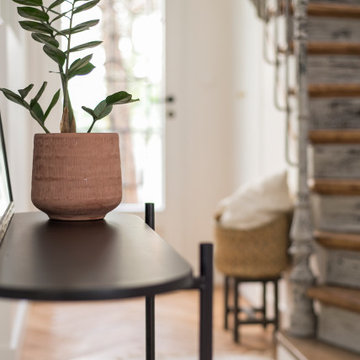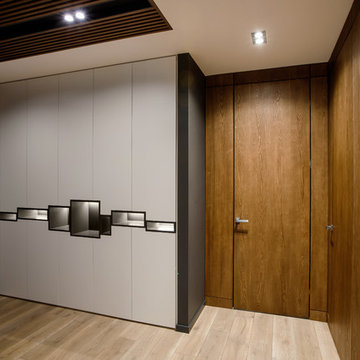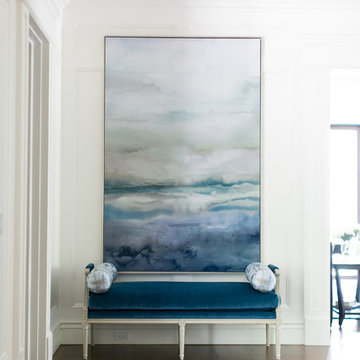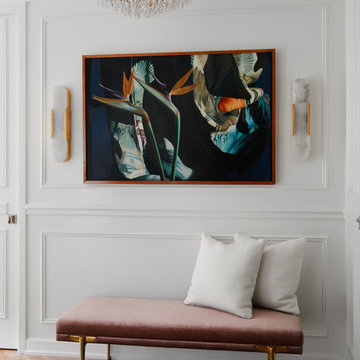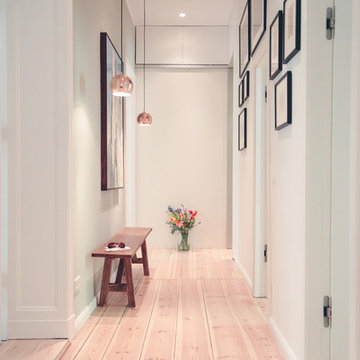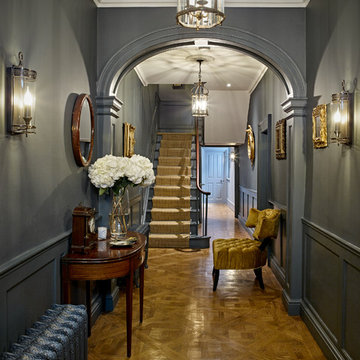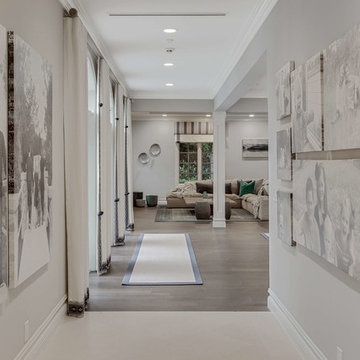廊下 (ラミネートの床、淡色無垢フローリング、無垢フローリング、グレーの壁、白い壁) の写真
絞り込み:
資材コスト
並び替え:今日の人気順
写真 1〜20 枚目(全 20,459 枚)
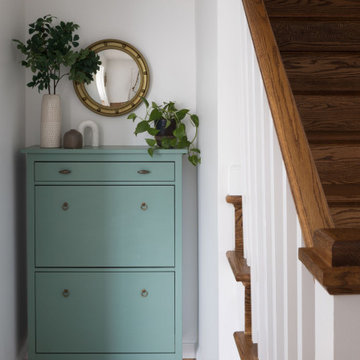
The home’s front entry was a constant bottleneck for this family of four, so the goal was to open things up by removing a large section of the stair wall and modifying an existing office/hallway to create dedicated space for a drop zone. The old home office had dated paneling and bulky built-ins that were removed to create a space that’s more fitting for today’s work from home requirements. The modified layout includes space-saving French pocket doors – the glass allows light to flood into the foyer creating an open and inviting space – a far cry from the formerly dark and cramped entry. The newly refinished hardwoods with updated handrails enables the true charm of this Cape Cod to come shining through.
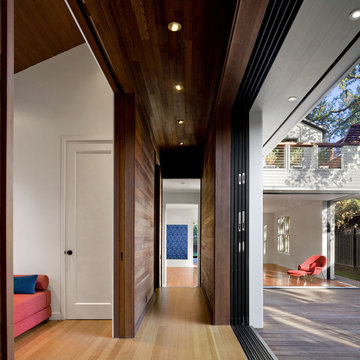
View through reconstructed hall with study/guest room on the left, entry hall and then living room beyond, living room corner to right and new courtyard. Quilt by Ellen Oppenheimer. Wood flooring and wall boards were reused from the original house.
Cathy Schwabe Architecture.
Photograph by David Wakely
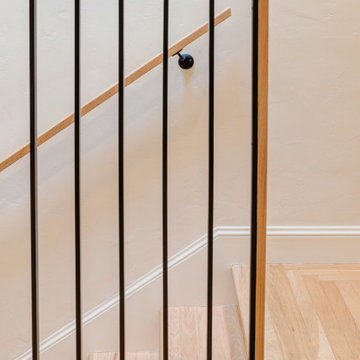
Photo Credit: Treve Johnson Photography
サンフランシスコにある高級な小さなトランジショナルスタイルのおしゃれな廊下 (白い壁、淡色無垢フローリング、茶色い床) の写真
サンフランシスコにある高級な小さなトランジショナルスタイルのおしゃれな廊下 (白い壁、淡色無垢フローリング、茶色い床) の写真
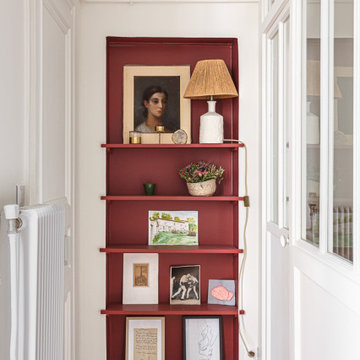
Le duplex du projet Nollet a charmé nos clients car, bien que désuet, il possédait un certain cachet. Ces derniers ont travaillé eux-mêmes sur le design pour révéler le potentiel de ce bien. Nos architectes les ont assistés sur tous les détails techniques de la conception et nos ouvriers ont exécuté les plans.
Malheureusement le projet est arrivé au moment de la crise du Covid-19. Mais grâce au process et à l’expérience de notre agence, nous avons pu animer les discussions via WhatsApp pour finaliser la conception. Puis lors du chantier, nos clients recevaient tous les 2 jours des photos pour suivre son avancée.
Nos experts ont mené à bien plusieurs menuiseries sur-mesure : telle l’imposante bibliothèque dans le salon, les longues étagères qui flottent au-dessus de la cuisine et les différents rangements que l’on trouve dans les niches et alcôves.
Les parquets ont été poncés, les murs repeints à coup de Farrow and Ball sur des tons verts et bleus. Le vert décliné en Ash Grey, qu’on retrouve dans la salle de bain aux allures de vestiaire de gymnase, la chambre parentale ou le Studio Green qui revêt la bibliothèque. Pour le bleu, on citera pour exemple le Black Blue de la cuisine ou encore le bleu de Nimes pour la chambre d’enfant.
Certaines cloisons ont été abattues comme celles qui enfermaient l’escalier. Ainsi cet escalier singulier semble être un élément à part entière de l’appartement, il peut recevoir toute la lumière et l’attention qu’il mérite !
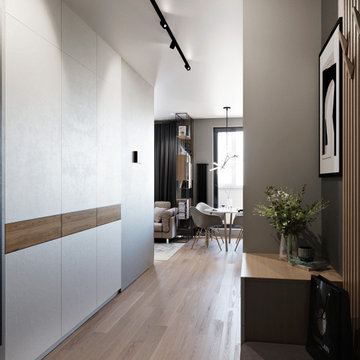
他の地域にある低価格の中くらいなコンテンポラリースタイルのおしゃれな廊下 (グレーの壁、ラミネートの床、ベージュの床) の写真
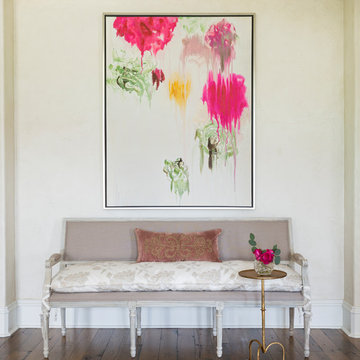
Hall bench with custom cushion and velvet accent pillow.
Photography: Rett Peek
リトルロックにあるトラディショナルスタイルのおしゃれな廊下 (白い壁、無垢フローリング、茶色い床) の写真
リトルロックにあるトラディショナルスタイルのおしゃれな廊下 (白い壁、無垢フローリング、茶色い床) の写真
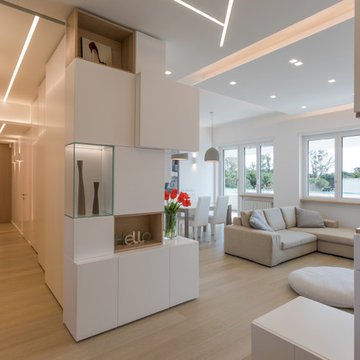
ローマにあるコンテンポラリースタイルのおしゃれな廊下 (白い壁、淡色無垢フローリング、ベージュの床) の写真
廊下 (ラミネートの床、淡色無垢フローリング、無垢フローリング、グレーの壁、白い壁) の写真
1

