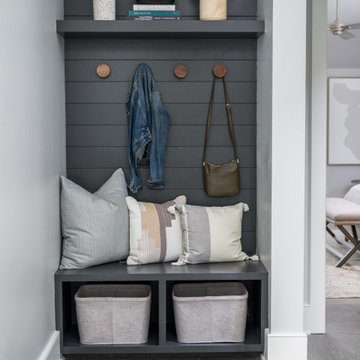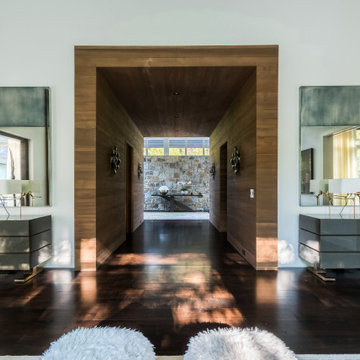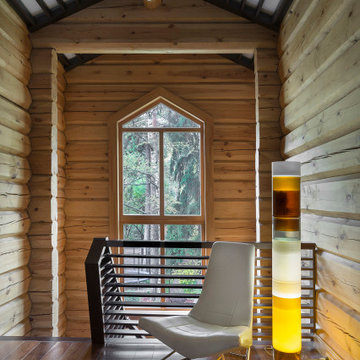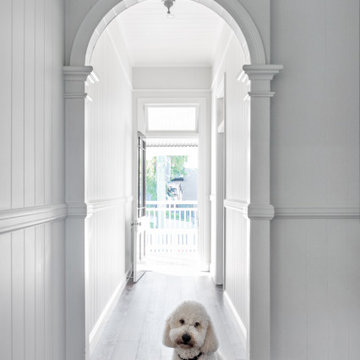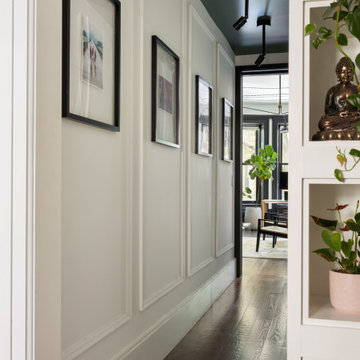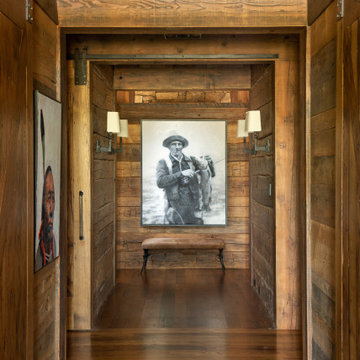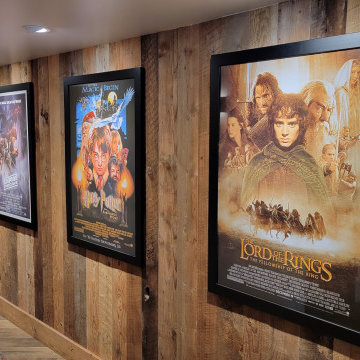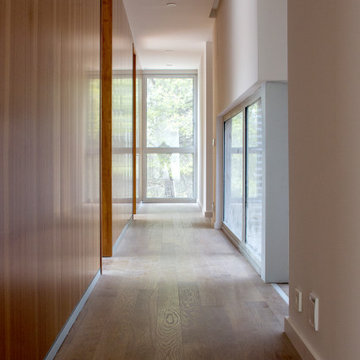廊下 (濃色無垢フローリング、クッションフロア、塗装板張りの壁、板張り壁) の写真
絞り込み:
資材コスト
並び替え:今日の人気順
写真 1〜20 枚目(全 60 枚)
1/5
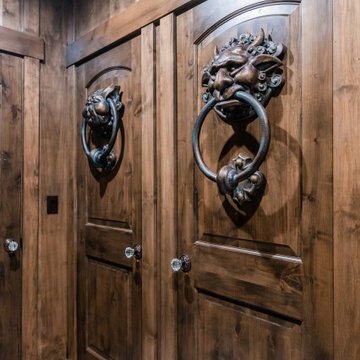
The lower level of this custom home features a secret entrance through a murphy door, as well as the whimsical door knockers from the movie Labrynth
ソルトレイクシティにあるラグジュアリーな中くらいなトランジショナルスタイルのおしゃれな廊下 (茶色い壁、クッションフロア、茶色い床、板張り壁) の写真
ソルトレイクシティにあるラグジュアリーな中くらいなトランジショナルスタイルのおしゃれな廊下 (茶色い壁、クッションフロア、茶色い床、板張り壁) の写真

Full gut renovation and facade restoration of an historic 1850s wood-frame townhouse. The current owners found the building as a decaying, vacant SRO (single room occupancy) dwelling with approximately 9 rooming units. The building has been converted to a two-family house with an owner’s triplex over a garden-level rental.
Due to the fact that the very little of the existing structure was serviceable and the change of occupancy necessitated major layout changes, nC2 was able to propose an especially creative and unconventional design for the triplex. This design centers around a continuous 2-run stair which connects the main living space on the parlor level to a family room on the second floor and, finally, to a studio space on the third, thus linking all of the public and semi-public spaces with a single architectural element. This scheme is further enhanced through the use of a wood-slat screen wall which functions as a guardrail for the stair as well as a light-filtering element tying all of the floors together, as well its culmination in a 5’ x 25’ skylight.

Remodeled hallway is flanked by new custom storage and display units.
サンフランシスコにある高級な中くらいなモダンスタイルのおしゃれな廊下 (茶色い壁、クッションフロア、茶色い床、板張り壁、白い天井) の写真
サンフランシスコにある高級な中くらいなモダンスタイルのおしゃれな廊下 (茶色い壁、クッションフロア、茶色い床、板張り壁、白い天井) の写真
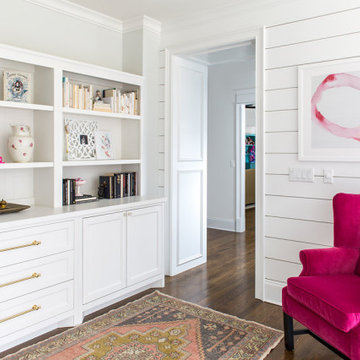
A pink and white hallway leading to the kid's space.
ナッシュビルにある高級な中くらいなカントリー風のおしゃれな廊下 (白い壁、濃色無垢フローリング、茶色い床、塗装板張りの壁) の写真
ナッシュビルにある高級な中くらいなカントリー風のおしゃれな廊下 (白い壁、濃色無垢フローリング、茶色い床、塗装板張りの壁) の写真
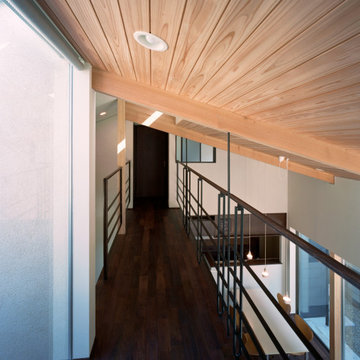
東京23区にあるモダンスタイルのおしゃれな廊下 (白い壁、濃色無垢フローリング、茶色い床、表し梁、塗装板張りの壁) の写真
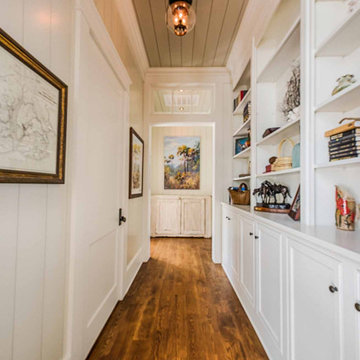
Shiplap walls and ceiling, white oak hardwood flooring, custom built-ins.
他の地域にあるおしゃれな廊下 (ベージュの壁、濃色無垢フローリング、茶色い床、塗装板張りの天井、塗装板張りの壁) の写真
他の地域にあるおしゃれな廊下 (ベージュの壁、濃色無垢フローリング、茶色い床、塗装板張りの天井、塗装板張りの壁) の写真
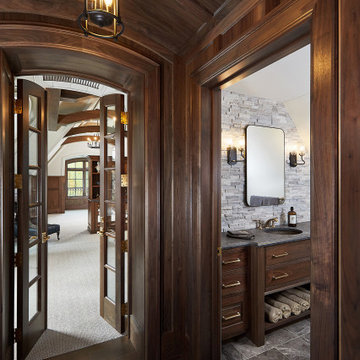
A unique entry into the upstairs attic with dark wood trim and arched doors and ceiling
グランドラピッズにあるシャビーシック調のおしゃれな廊下 (茶色い壁、濃色無垢フローリング、茶色い床、三角天井、板張り壁) の写真
グランドラピッズにあるシャビーシック調のおしゃれな廊下 (茶色い壁、濃色無垢フローリング、茶色い床、三角天井、板張り壁) の写真
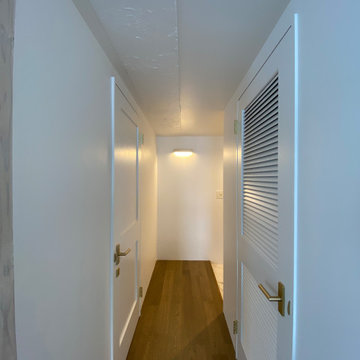
少しコンパクトな単身者のためのマンションリノベーション。バスライフを中心に考えたデザイン。
東京23区にある高級な中くらいなモダンスタイルのおしゃれな廊下 (白い壁、濃色無垢フローリング、塗装板張りの天井、塗装板張りの壁) の写真
東京23区にある高級な中くらいなモダンスタイルのおしゃれな廊下 (白い壁、濃色無垢フローリング、塗装板張りの天井、塗装板張りの壁) の写真
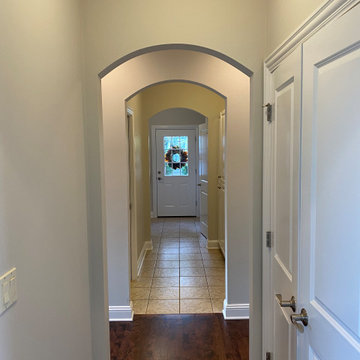
Prepared
Painted the Walls, Baseboard and Doors/Frames
Walls Color in: Benjamin Moore Pale Oak OC-20
シカゴにある高級な中くらいなトラディショナルスタイルのおしゃれな廊下 (白い壁、濃色無垢フローリング、茶色い床、板張り天井、板張り壁) の写真
シカゴにある高級な中くらいなトラディショナルスタイルのおしゃれな廊下 (白い壁、濃色無垢フローリング、茶色い床、板張り天井、板張り壁) の写真
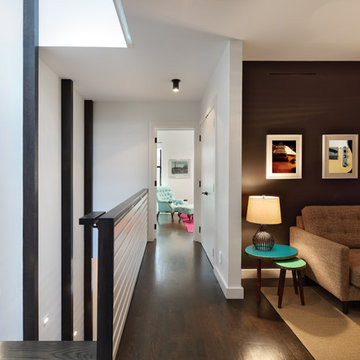
Full gut renovation and facade restoration of an historic 1850s wood-frame townhouse. The current owners found the building as a decaying, vacant SRO (single room occupancy) dwelling with approximately 9 rooming units. The building has been converted to a two-family house with an owner’s triplex over a garden-level rental.
Due to the fact that the very little of the existing structure was serviceable and the change of occupancy necessitated major layout changes, nC2 was able to propose an especially creative and unconventional design for the triplex. This design centers around a continuous 2-run stair which connects the main living space on the parlor level to a family room on the second floor and, finally, to a studio space on the third, thus linking all of the public and semi-public spaces with a single architectural element. This scheme is further enhanced through the use of a wood-slat screen wall which functions as a guardrail for the stair as well as a light-filtering element tying all of the floors together, as well its culmination in a 5’ x 25’ skylight.
廊下 (濃色無垢フローリング、クッションフロア、塗装板張りの壁、板張り壁) の写真
1


