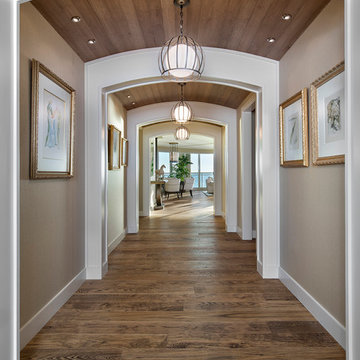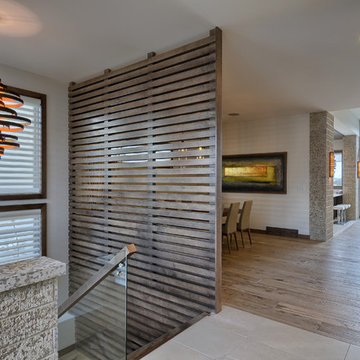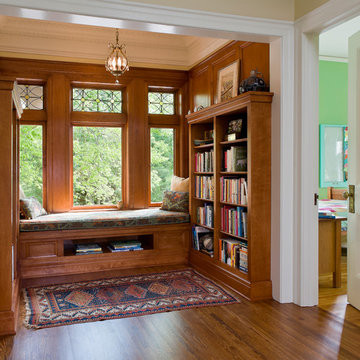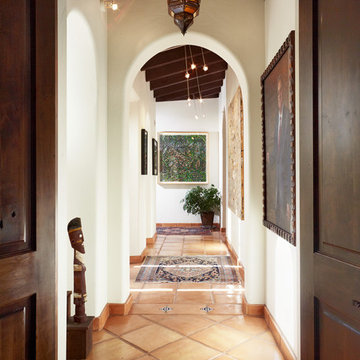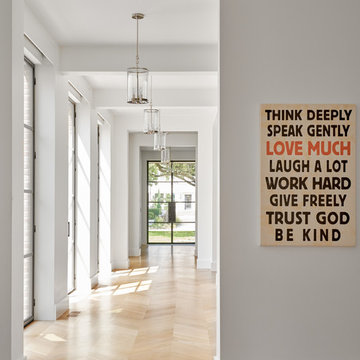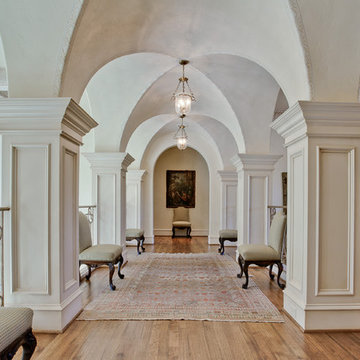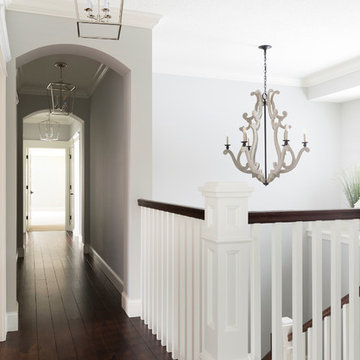廊下 (濃色無垢フローリング、無垢フローリング、テラコッタタイルの床) の写真
絞り込み:
資材コスト
並び替え:今日の人気順
写真 141〜160 枚目(全 30,624 枚)
1/4
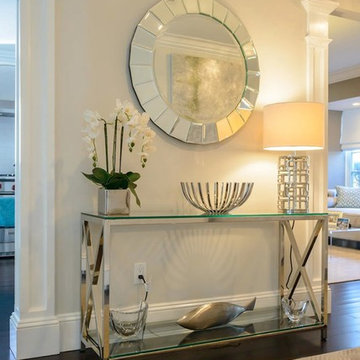
Christina Byers Design, Interior Design
ニューヨークにある高級な広いトランジショナルスタイルのおしゃれな廊下 (白い壁、濃色無垢フローリング) の写真
ニューヨークにある高級な広いトランジショナルスタイルのおしゃれな廊下 (白い壁、濃色無垢フローリング) の写真
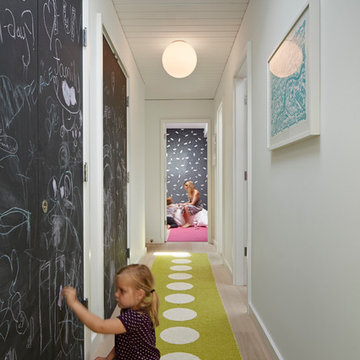
yamamardesign architects, david yama
alison damonte interior design
bruce damonte photography
サンフランシスコにあるミッドセンチュリースタイルのおしゃれな廊下 (白い壁、無垢フローリング) の写真
サンフランシスコにあるミッドセンチュリースタイルのおしゃれな廊下 (白い壁、無垢フローリング) の写真
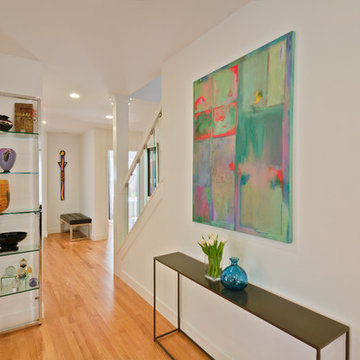
This photo is taken from the dining room looking back towards the entry. Several walls were removed to open this space up.
Featured Project on Houzz
http://www.houzz.com/ideabooks/19481561/list/One-Big-Happy-Expansion-for-Michigan-Grandparents
Interior Design: Lauren King Interior Design
Contractor: Beechwood Building and Design
Photo: Steve Kuzma Photography

A hallway was notched out of the large master bedroom suite space, connecting all three rooms in the suite. Since there were no closets in the bedroom, spacious "his and hers" closets were added to the hallway. A crystal chandelier continues the elegance and echoes the crystal chandeliers in the bathroom and bedroom.
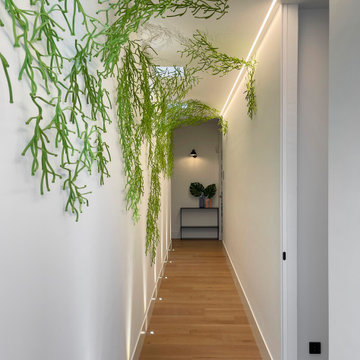
Pasillo largo y estrecho al que dotamos de vida mediante un gran ventanal, claraboyas en el techo, focos en el suelo y una gran cantidad de algas de Vitra.
Long and narrow corridor that we bring to life through a large window, skylights in the ceiling, spotlights on the floor and a large amount of Vitra algae.

Newly relocated from Nashville, TN, this couple’s high-rise condo was completely renovated and furnished by our team with a central focus around their extensive art collection. Color and style were deeply influenced by the few pieces of furniture brought with them and we had a ball designing to bring out the best in those items. Classic finishes were chosen for kitchen and bathrooms, which will endure the test of time, while bolder, “personality” choices were made in other areas, such as the powder bath, guest bedroom, and study. Overall, this home boasts elegance and charm, reflecting the homeowners perfectly. Goal achieved: a place where they can live comfortably and enjoy entertaining their friends often!
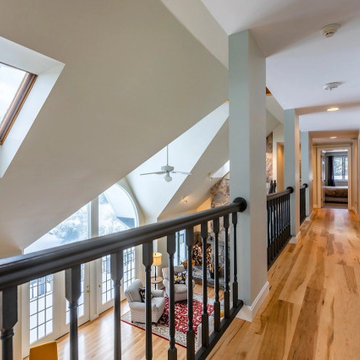
This sprawling 14-room home in Central Vermont features Select Grade Hickory Wide Plank Flooring on its first and second levels.
Flooring: Select Grade Hickory in 5″, 7″, & 9″ widths
Finish: Vermont Plank Flooring Mountain Top Finish
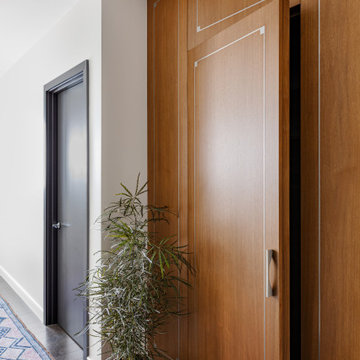
Our Cambridge interior design studio gave a warm and welcoming feel to this converted loft featuring exposed-brick walls and wood ceilings and beams. Comfortable yet stylish furniture, metal accents, printed wallpaper, and an array of colorful rugs add a sumptuous, masculine vibe.
---
Project designed by Boston interior design studio Dane Austin Design. They serve Boston, Cambridge, Hingham, Cohasset, Newton, Weston, Lexington, Concord, Dover, Andover, Gloucester, as well as surrounding areas.
For more about Dane Austin Design, click here: https://daneaustindesign.com/
To learn more about this project, click here:
https://daneaustindesign.com/luxury-loft

Gut renovation of a hallway featuring french doors in an Upper East Side Co-Op Apartment by Bolster Renovation in New York City.
ニューヨークにある高級な広いトラディショナルスタイルのおしゃれな廊下 (白い壁、濃色無垢フローリング、茶色い床、塗装板張りの天井) の写真
ニューヨークにある高級な広いトラディショナルスタイルのおしゃれな廊下 (白い壁、濃色無垢フローリング、茶色い床、塗装板張りの天井) の写真

passaggio dalla zona giorno alla zona notte
ミラノにある高級な中くらいなコンテンポラリースタイルのおしゃれな廊下 (グレーの壁、無垢フローリング) の写真
ミラノにある高級な中くらいなコンテンポラリースタイルのおしゃれな廊下 (グレーの壁、無垢フローリング) の写真

The upstairs catwalk overlooks into the two-story great room.
シアトルにあるラグジュアリーな広いコンテンポラリースタイルのおしゃれな廊下 (白い壁、無垢フローリング、グレーの床) の写真
シアトルにあるラグジュアリーな広いコンテンポラリースタイルのおしゃれな廊下 (白い壁、無垢フローリング、グレーの床) の写真
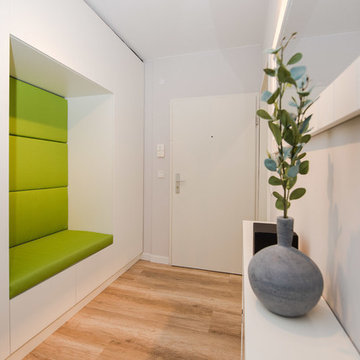
Das optische und platztechnische Highlight des Raumes ist jedoch die Garderobe mit Sitzmöglichkeit! Hier hat Andrea wieder auf Maßanfertigung gesetzt und das hat sich wahrlich gelohnt! Unser Partnerunternehmen Maßmöbelmüller hat wieder ganze Arbeit geleistet und einen gut beleuchteten, großzügigen Schrank eingebaut, der Andreas Vorstellung genau entspricht.
Fotos Manuel Strunz
廊下 (濃色無垢フローリング、無垢フローリング、テラコッタタイルの床) の写真
8
