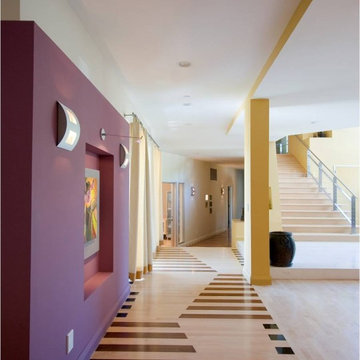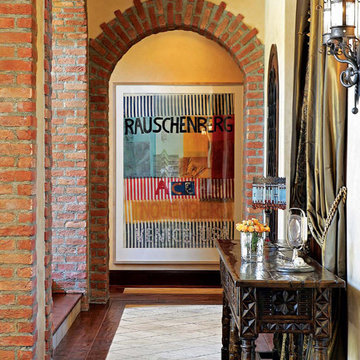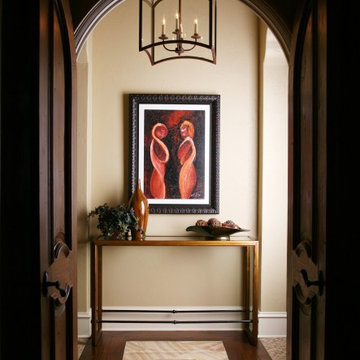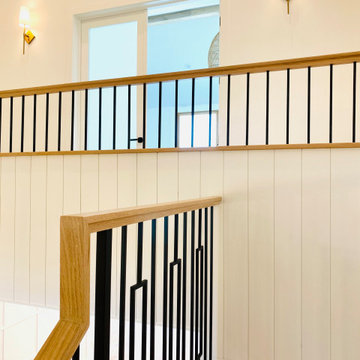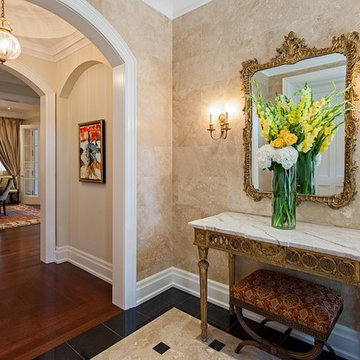廊下 (濃色無垢フローリング、ラミネートの床、淡色無垢フローリング、マルチカラーの床) の写真
絞り込み:
資材コスト
並び替え:今日の人気順
写真 1〜20 枚目(全 136 枚)
1/5

Balboa Oak Hardwood– The Alta Vista Hardwood Flooring is a return to vintage European Design. These beautiful classic and refined floors are crafted out of French White Oak, a premier hardwood species that has been used for everything from flooring to shipbuilding over the centuries due to its stability.
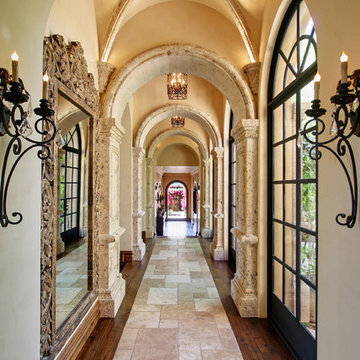
Detailed Hallway in Silverleaf located in Scottsdale, AZ. Check out our Facebook Fan Page at www.Facebook.com/FratantoniLuxuryEstates
フェニックスにある地中海スタイルのおしゃれな廊下 (ベージュの壁、濃色無垢フローリング、マルチカラーの床) の写真
フェニックスにある地中海スタイルのおしゃれな廊下 (ベージュの壁、濃色無垢フローリング、マルチカラーの床) の写真
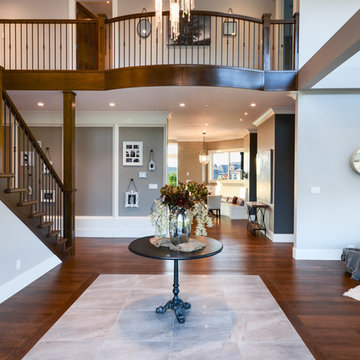
Pixilink Solutions
バンクーバーにあるトランジショナルスタイルのおしゃれな廊下 (白い壁、濃色無垢フローリング、マルチカラーの床) の写真
バンクーバーにあるトランジショナルスタイルのおしゃれな廊下 (白い壁、濃色無垢フローリング、マルチカラーの床) の写真
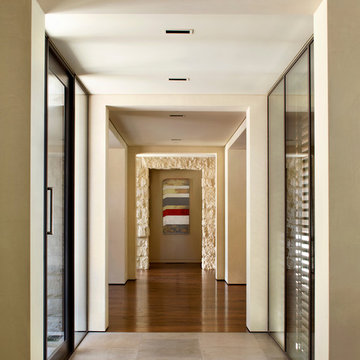
Photo Credit: Bernard Andre
サンフランシスコにあるラグジュアリーなコンテンポラリースタイルのおしゃれな廊下 (ベージュの壁、濃色無垢フローリング、マルチカラーの床) の写真
サンフランシスコにあるラグジュアリーなコンテンポラリースタイルのおしゃれな廊下 (ベージュの壁、濃色無垢フローリング、マルチカラーの床) の写真
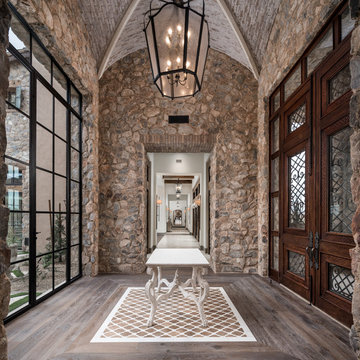
Hallway with vaulted ceilings, double entry doors, wood flooring, and stone detail.
フェニックスにあるラグジュアリーな巨大な地中海スタイルのおしゃれな廊下 (マルチカラーの壁、濃色無垢フローリング、マルチカラーの床、三角天井) の写真
フェニックスにあるラグジュアリーな巨大な地中海スタイルのおしゃれな廊下 (マルチカラーの壁、濃色無垢フローリング、マルチカラーの床、三角天井) の写真

他の地域にあるラグジュアリーな巨大なトラディショナルスタイルのおしゃれな廊下 (ベージュの壁、ラミネートの床、マルチカラーの床、三角天井) の写真

Los Altos, CA.
サンフランシスコにあるラグジュアリーなトラディショナルスタイルのおしゃれな廊下 (白い壁、濃色無垢フローリング、マルチカラーの床) の写真
サンフランシスコにあるラグジュアリーなトラディショナルスタイルのおしゃれな廊下 (白い壁、濃色無垢フローリング、マルチカラーの床) の写真
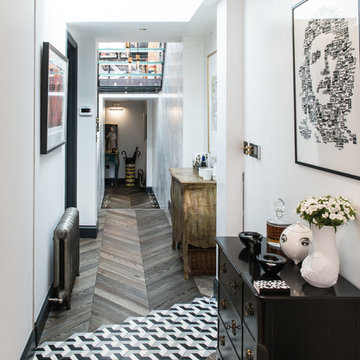
Photographed by Christian Banfield
ロンドンにある小さなコンテンポラリースタイルのおしゃれな廊下 (白い壁、マルチカラーの床、濃色無垢フローリング) の写真
ロンドンにある小さなコンテンポラリースタイルのおしゃれな廊下 (白い壁、マルチカラーの床、濃色無垢フローリング) の写真
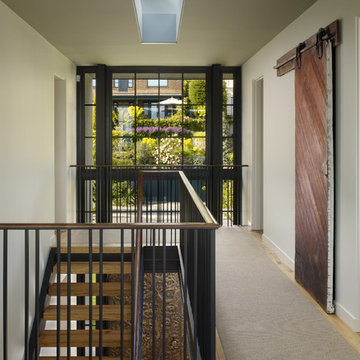
Benjamin Benschneider
シアトルにあるコンテンポラリースタイルのおしゃれな廊下 (白い壁、淡色無垢フローリング、マルチカラーの床) の写真
シアトルにあるコンテンポラリースタイルのおしゃれな廊下 (白い壁、淡色無垢フローリング、マルチカラーの床) の写真
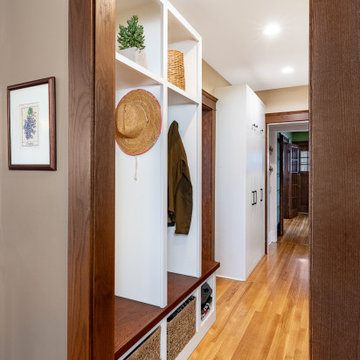
We created a much-need mudroom, powder room and pantry from the old kitchen space. Recessed lighting, white cabinets and a red oak hardwood floor work together to make a functional, attractive space, much used by the owners. The wall color is HC-81 Manchester Tan from Benjamin Moore.
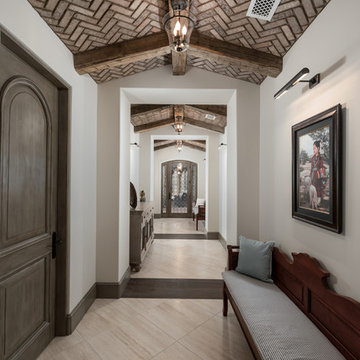
We love this hallway's brick ceilings with exposed beams, natural flooring, and lighting fixtures.
フェニックスにあるラグジュアリーな巨大な地中海スタイルのおしゃれな廊下 (マルチカラーの壁、濃色無垢フローリング、マルチカラーの床、三角天井) の写真
フェニックスにあるラグジュアリーな巨大な地中海スタイルのおしゃれな廊下 (マルチカラーの壁、濃色無垢フローリング、マルチカラーの床、三角天井) の写真
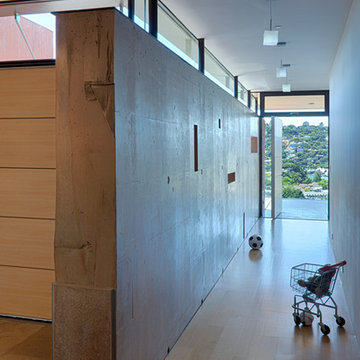
Fu-Tung Cheng, CHENG Design
• Interior Shot of Hallway and Concrete Wall in Tiburon House
Tiburon House is Cheng Design's eighth custom home project. The topography of the site for Bluff House was a rift cut into the hillside, which inspired the design concept of an ascent up a narrow canyon path. Two main wings comprise a “T” floor plan; the first includes a two-story family living wing with office, children’s rooms and baths, and Master bedroom suite. The second wing features the living room, media room, kitchen and dining space that open to a rewarding 180-degree panorama of the San Francisco Bay, the iconic Golden Gate Bridge, and Belvedere Island.
Photography: Tim Maloney
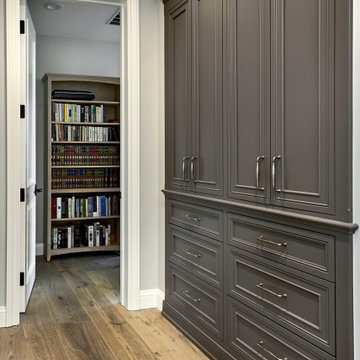
サンフランシスコにある高級な中くらいなトラディショナルスタイルのおしゃれな廊下 (グレーの壁、淡色無垢フローリング、マルチカラーの床) の写真
廊下 (濃色無垢フローリング、ラミネートの床、淡色無垢フローリング、マルチカラーの床) の写真
1


