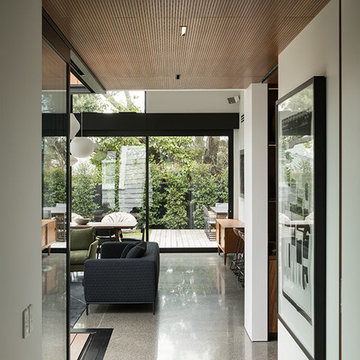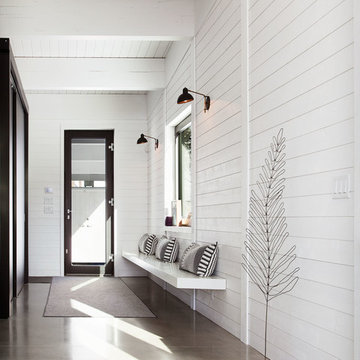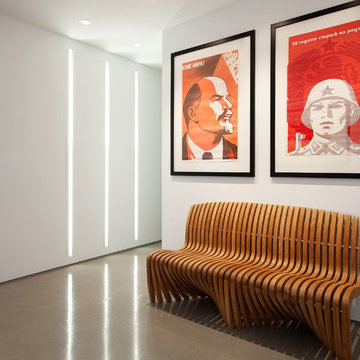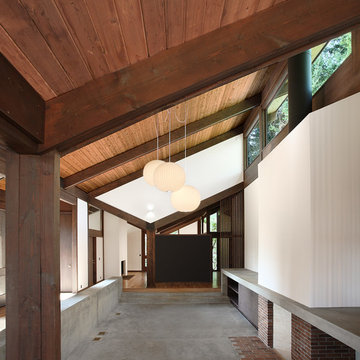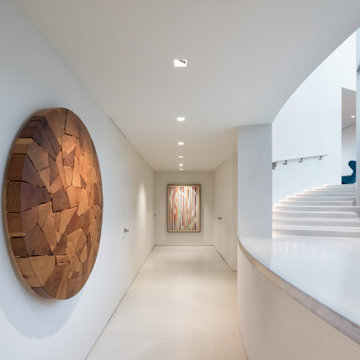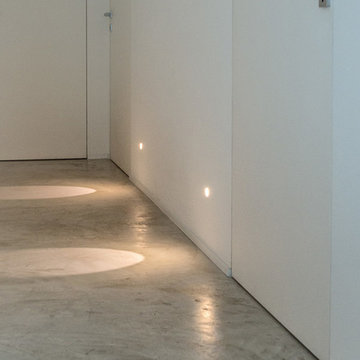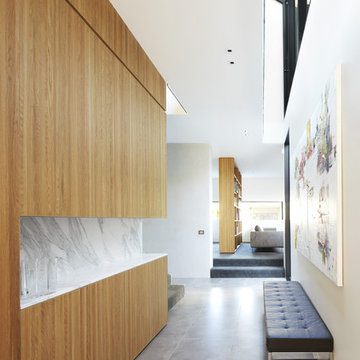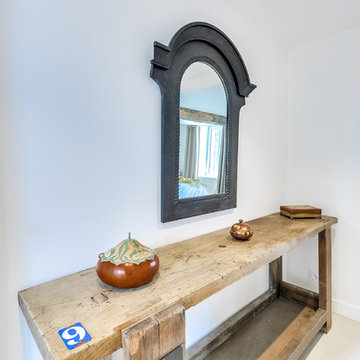廊下 (コンクリートの床、テラコッタタイルの床、白い壁) の写真
絞り込み:
資材コスト
並び替え:今日の人気順
写真 41〜60 枚目(全 1,391 枚)
1/4

DISIMPEGNO CON PAVIMENTO IN RESINA GRIGIA E ILLUMINAZIONE CON STRIP LED A SOFFITTO E PARETE
ナポリにあるお手頃価格の中くらいなモダンスタイルのおしゃれな廊下 (白い壁、コンクリートの床、グレーの床) の写真
ナポリにあるお手頃価格の中くらいなモダンスタイルのおしゃれな廊下 (白い壁、コンクリートの床、グレーの床) の写真
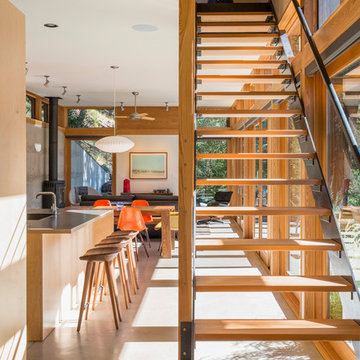
Photography: Eirik Johnson
シアトルにある中くらいなラスティックスタイルのおしゃれな廊下 (白い壁、コンクリートの床) の写真
シアトルにある中くらいなラスティックスタイルのおしゃれな廊下 (白い壁、コンクリートの床) の写真
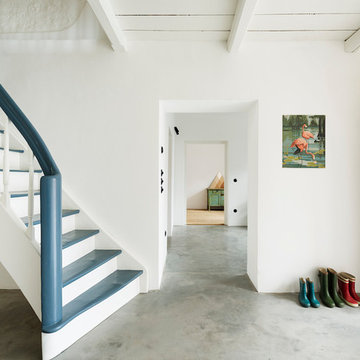
Die alte Treppe wurde komplett zerlegt und restauriert - der Boden aus Kalkestrich greift eine alte handwerkliche Technik auf und bringt Atmosphäre in den Eingangsbereich.
Foto: Sorin Morar

A 60-foot long central passage carves a path from the aforementioned Great Room and Foyer to the private Bedroom Suites: This hallway is capped by an enclosed shower garden - accessed from the Master Bath - open to the sky above and the south lawn beyond. In lieu of using recessed lights or wall sconces, the architect’s dreamt of a clever architectural detail that offers diffused daylighting / moonlighting of the home’s main corridor. The detail was formed by pealing the low-pitched gabled roof back at the high ridge line, opening the 60-foot long hallway to the sky via a series of seven obscured Solatube skylight systems and a sharp-angled drywall trim edge: Inspired by a James Turrell art installation, this detail directs the natural light (as well as light from an obscured continuous LED strip when desired) to the East corridor wall via the 6-inch wide by 60-foot long cove shaping the glow uninterrupted: An elegant distillation of Hsu McCullough's painting of interior spaces with various qualities of light - direct and diffused.
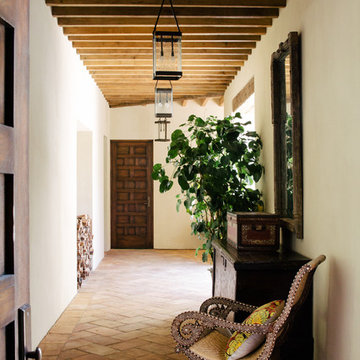
Antique Rough Sawn Oak 3x8 ceiling beams.
Design by Chris Barrett Design
地中海スタイルのおしゃれな廊下 (白い壁、テラコッタタイルの床、ピンクの床) の写真
地中海スタイルのおしゃれな廊下 (白い壁、テラコッタタイルの床、ピンクの床) の写真

Photos by Andrew Giammarco Photography.
シアトルにある高級な小さなコンテンポラリースタイルのおしゃれな廊下 (白い壁、コンクリートの床、グレーの床) の写真
シアトルにある高級な小さなコンテンポラリースタイルのおしゃれな廊下 (白い壁、コンクリートの床、グレーの床) の写真
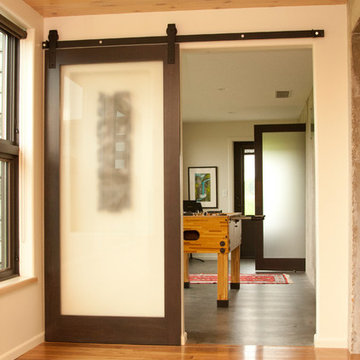
The change in flooring in the sunroom gives a beautiful division, creating a new atmosphere. It allows a section for recreation, while leaving a space for a more relaxed environment. The sliding door adds a beautiful touch. Designed and Constructed by John Mast Construction, Photo by Caleb Mast

When entering from the front door or garage, the angled walls expand the view to water beyond. Material continuity is important to us.
Photo: Shannon McGrath
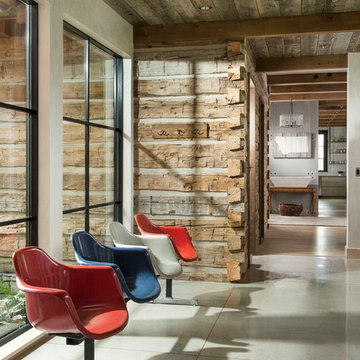
Locati Architects, LongViews Studio
他の地域にある高級な広いカントリー風のおしゃれな廊下 (白い壁、コンクリートの床、グレーの床) の写真
他の地域にある高級な広いカントリー風のおしゃれな廊下 (白い壁、コンクリートの床、グレーの床) の写真
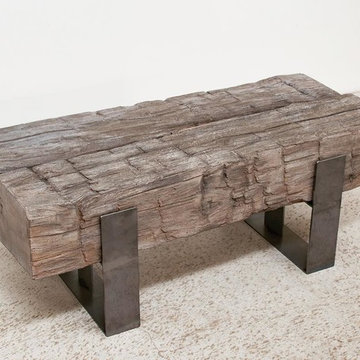
60" Square Concrete Fire Pit, Stainless Steel Base, Remote Electronic Ignition, Penta-Flame Burner, Hi/Lo Flame Height Control. 200k BTU
トロントにあるお手頃価格の中くらいなラスティックスタイルのおしゃれな廊下 (白い壁、コンクリートの床、ベージュの床) の写真
トロントにあるお手頃価格の中くらいなラスティックスタイルのおしゃれな廊下 (白い壁、コンクリートの床、ベージュの床) の写真
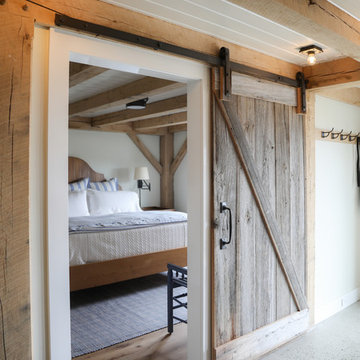
Bedroom hall with sliding barn doors.
- Maaike Bernstrom Photography.
プロビデンスにある高級な中くらいなカントリー風のおしゃれな廊下 (白い壁、コンクリートの床、グレーの床) の写真
プロビデンスにある高級な中くらいなカントリー風のおしゃれな廊下 (白い壁、コンクリートの床、グレーの床) の写真
廊下 (コンクリートの床、テラコッタタイルの床、白い壁) の写真
3
