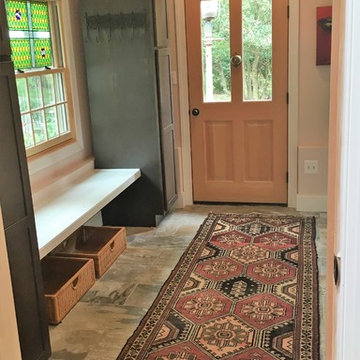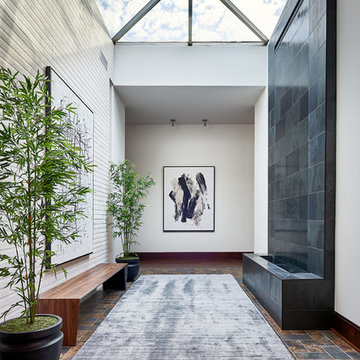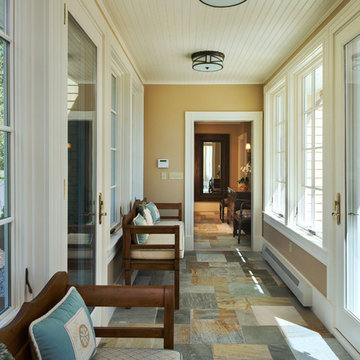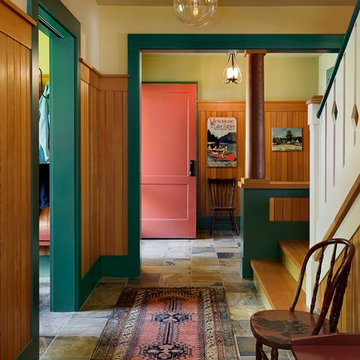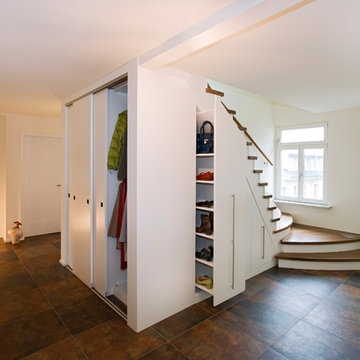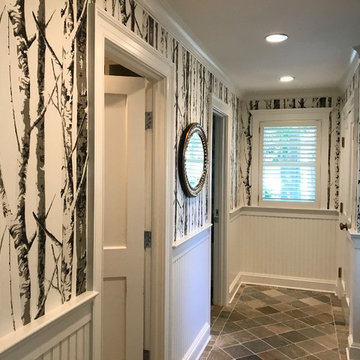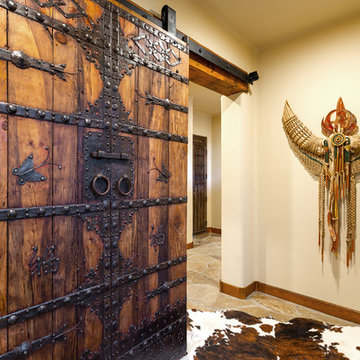廊下 (コンクリートの床、スレートの床、マルチカラーの床、ターコイズの床) の写真
絞り込み:
資材コスト
並び替え:今日の人気順
写真 1〜20 枚目(全 74 枚)
1/5
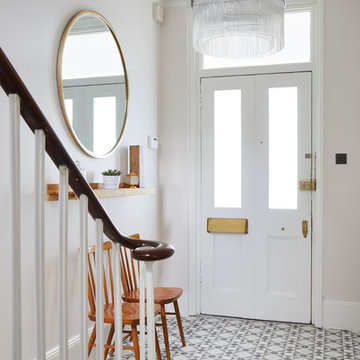
Chris Snook
ロンドンにあるお手頃価格の中くらいなヴィクトリアン調のおしゃれな廊下 (グレーの壁、コンクリートの床、マルチカラーの床) の写真
ロンドンにあるお手頃価格の中くらいなヴィクトリアン調のおしゃれな廊下 (グレーの壁、コンクリートの床、マルチカラーの床) の写真

The owner’s desire was for a home blending Asian design characteristics with Southwestern architecture, developed within a small building envelope with significant building height limitations as dictated by local zoning. Even though the size of the property was 20 acres, the steep, tree covered terrain made for challenging site conditions, as the owner wished to preserve as many trees as possible while also capturing key views.
For the solution we first turned to vernacular Chinese villages as a prototype, specifically their varying pitched roofed buildings clustered about a central town square. We translated that to an entry courtyard opened to the south surrounded by a U-shaped, pitched roof house that merges with the topography. We then incorporated traditional Japanese folk house design detailing, particularly the tradition of hand crafted wood joinery. The result is a home reflecting the desires and heritage of the owners while at the same time respecting the historical architectural character of the local region.
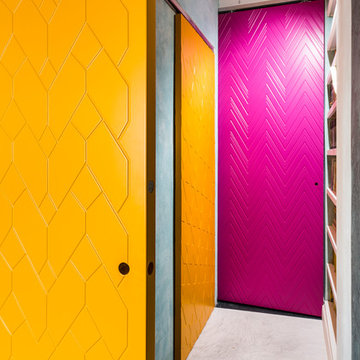
Ph: Paolo Allasia
他の地域にある中くらいなエクレクティックスタイルのおしゃれな廊下 (緑の壁、コンクリートの床、マルチカラーの床) の写真
他の地域にある中くらいなエクレクティックスタイルのおしゃれな廊下 (緑の壁、コンクリートの床、マルチカラーの床) の写真
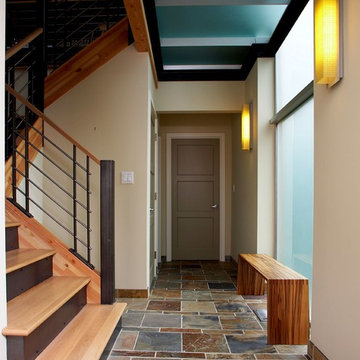
Entry hall. Photography by Ian Gleadle.
シアトルにある高級な中くらいなモダンスタイルのおしゃれな廊下 (白い壁、スレートの床、マルチカラーの床) の写真
シアトルにある高級な中くらいなモダンスタイルのおしゃれな廊下 (白い壁、スレートの床、マルチカラーの床) の写真
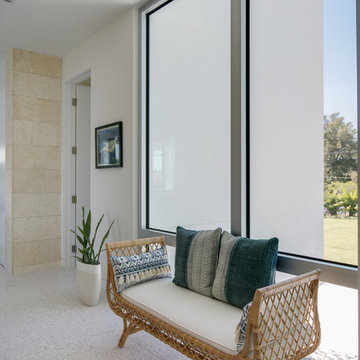
BeachHaus is built on a previously developed site on Siesta Key. It sits directly on the bay but has Gulf views from the upper floor and roof deck.
The client loved the old Florida cracker beach houses that are harder and harder to find these days. They loved the exposed roof joists, ship lap ceilings, light colored surfaces and inviting and durable materials.
Given the risk of hurricanes, building those homes in these areas is not only disingenuous it is impossible. Instead, we focused on building the new era of beach houses; fully elevated to comfy with FEMA requirements, exposed concrete beams, long eaves to shade windows, coralina stone cladding, ship lap ceilings, and white oak and terrazzo flooring.
The home is Net Zero Energy with a HERS index of -25 making it one of the most energy efficient homes in the US. It is also certified NGBS Emerald.
Photos by Ryan Gamma Photography
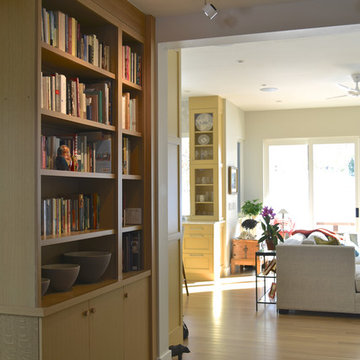
The rift cut oak cabinetry repeats the rift oak floors in the family room and kitchen. The colorful concrete tile floors are by Popham Tile. Rooms flow together by space planning but also by color palette and material choice.
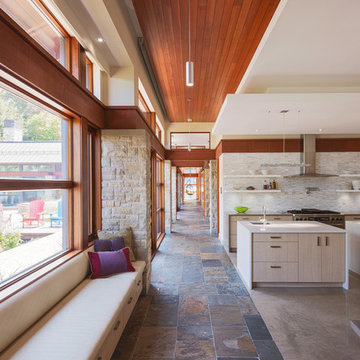
Photolux Commercial Studio
オタワにあるコンテンポラリースタイルのおしゃれな廊下 (スレートの床、マルチカラーの床) の写真
オタワにあるコンテンポラリースタイルのおしゃれな廊下 (スレートの床、マルチカラーの床) の写真
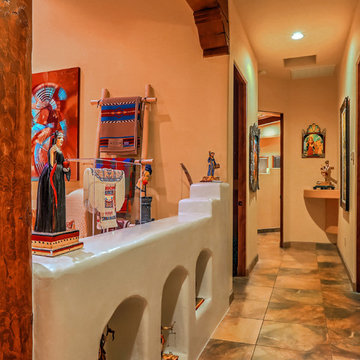
A view looking down the hall of the main house, giving the viewer an idea of the gorgeous detailing in this home including nichos, low stair-stepped interior accent walls, skylights, wooden beams, corbels, slate floors and more. Photo by StyleTours ABQ.
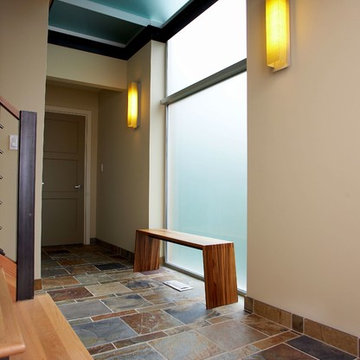
View of translucent glass wall at entry. Photography by Ian Gleadle.
シアトルにある高級な中くらいなコンテンポラリースタイルのおしゃれな廊下 (ベージュの壁、スレートの床、マルチカラーの床、表し梁) の写真
シアトルにある高級な中くらいなコンテンポラリースタイルのおしゃれな廊下 (ベージュの壁、スレートの床、マルチカラーの床、表し梁) の写真
廊下 (コンクリートの床、スレートの床、マルチカラーの床、ターコイズの床) の写真
1
