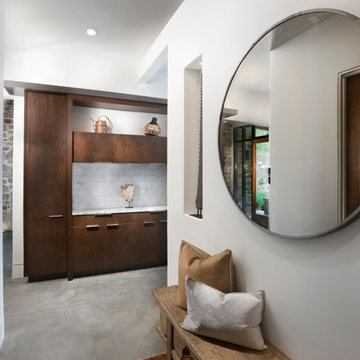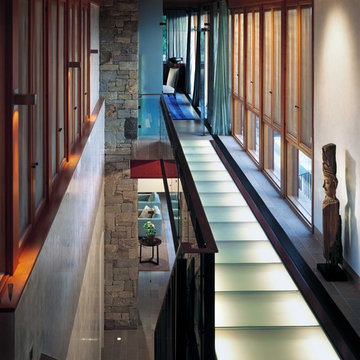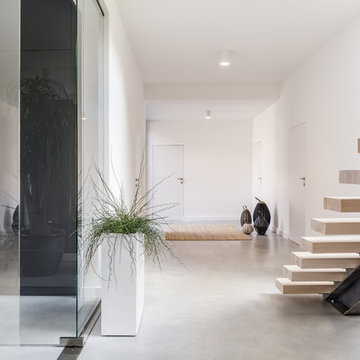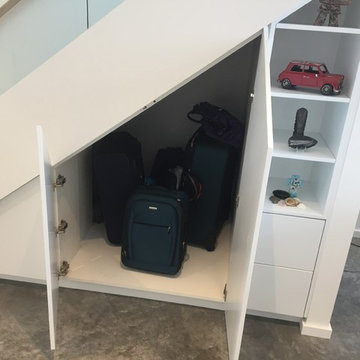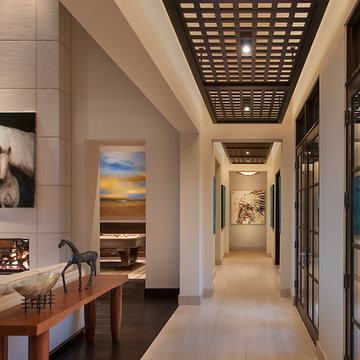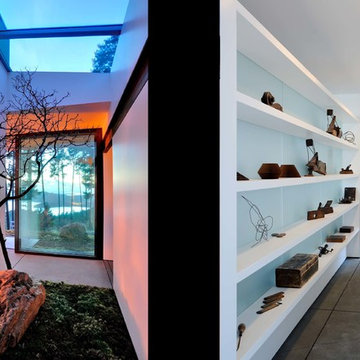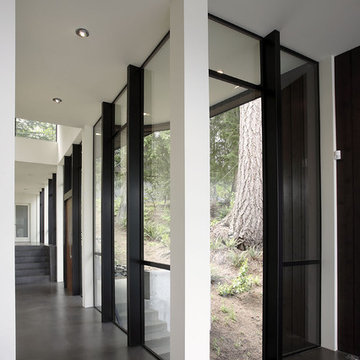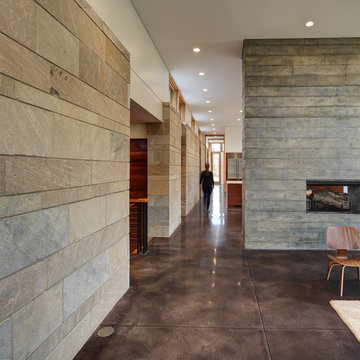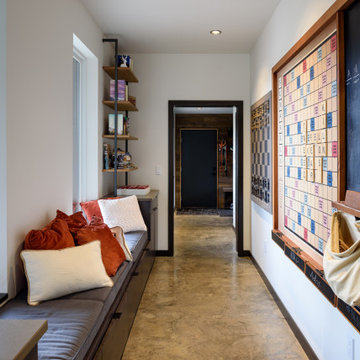廊下 (コンクリートの床、ライムストーンの床、リノリウムの床、白い壁) の写真
絞り込み:
資材コスト
並び替え:今日の人気順
写真 1〜20 枚目(全 1,527 枚)
1/5
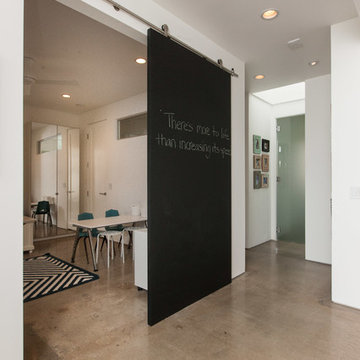
The barn door separating the playroom from the great room is painted with chalkboard paint to create an inspirational canvas for kids and adults.
オレンジカウンティにあるコンテンポラリースタイルのおしゃれな廊下 (コンクリートの床、白い壁、グレーの床) の写真
オレンジカウンティにあるコンテンポラリースタイルのおしゃれな廊下 (コンクリートの床、白い壁、グレーの床) の写真

Not many mudrooms have the ambience of an art gallery, but this cleverly designed area has white oak cubbies and cabinets for storage and a custom wall frame at right that features rotating artwork. The flooring is European oak.
Project Details // Now and Zen
Renovation, Paradise Valley, Arizona
Architecture: Drewett Works
Builder: Brimley Development
Interior Designer: Ownby Design
Photographer: Dino Tonn
Millwork: Rysso Peters
Limestone (Demitasse) flooring and walls: Solstice Stone
Windows (Arcadia): Elevation Window & Door
https://www.drewettworks.com/now-and-zen/
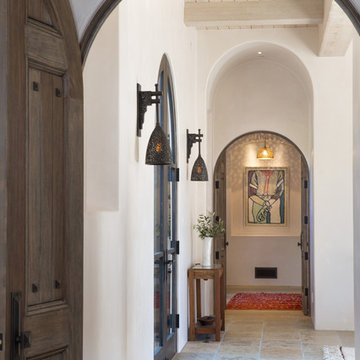
Curved arches and doorways lead off foyer to living and bedroom quarters.
サンタバーバラにある小さな地中海スタイルのおしゃれな廊下 (白い壁、ライムストーンの床、ベージュの床) の写真
サンタバーバラにある小さな地中海スタイルのおしゃれな廊下 (白い壁、ライムストーンの床、ベージュの床) の写真
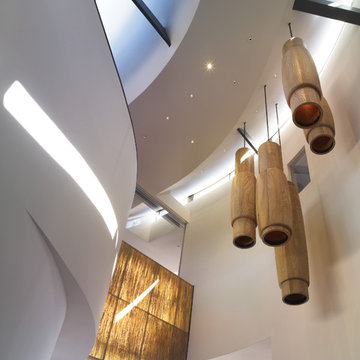
A view of the skylight with custom ceiling panels and lighting pendants.
ロサンゼルスにある高級な中くらいなコンテンポラリースタイルのおしゃれな廊下 (白い壁、コンクリートの床) の写真
ロサンゼルスにある高級な中くらいなコンテンポラリースタイルのおしゃれな廊下 (白い壁、コンクリートの床) の写真
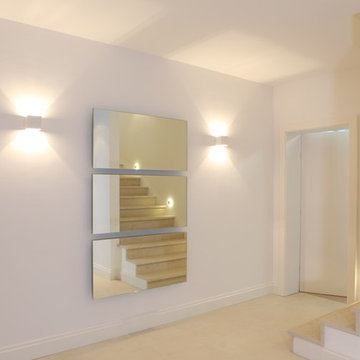
Flur in den Keller
他の地域にある高級な中くらいなトラディショナルスタイルのおしゃれな廊下 (白い壁、ライムストーンの床) の写真
他の地域にある高級な中くらいなトラディショナルスタイルのおしゃれな廊下 (白い壁、ライムストーンの床) の写真
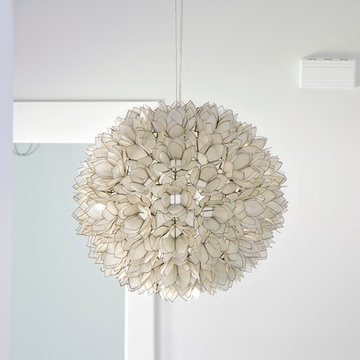
Glenn Layton Homes, LLC, "Building Your Coastal Lifestyle"
ジャクソンビルにあるお手頃価格の中くらいなビーチスタイルのおしゃれな廊下 (白い壁、コンクリートの床) の写真
ジャクソンビルにあるお手頃価格の中くらいなビーチスタイルのおしゃれな廊下 (白い壁、コンクリートの床) の写真
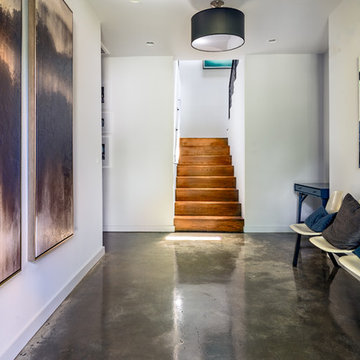
Contemporary Spanish in a Historic East Nashville neighborhood called Little Hollywood.
Building Ideas- Architecture
David Baird Architect
Marcelle Guilbeau Interior Design
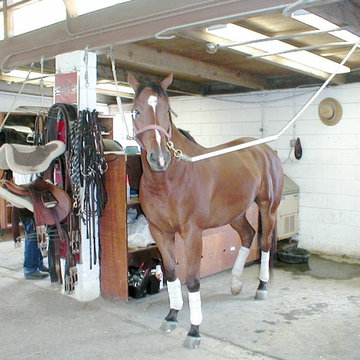
On this 6 acre site, the owner converted a 27 stall existing hunter-jumper facility, built in the 1960’s, to a dressage training center through the reconstruction of three new stables; an addition of a second full-court outdoor dressage arena; renovations to existing six stall stables; new paddocks; reconstruction of the existing caretakers’ living quarters; and new storage barns. Work by Equine Facility Design included working with the project team on grading, drainage, buildings, layout of circulation areas, fencing, and landscape design.
廊下 (コンクリートの床、ライムストーンの床、リノリウムの床、白い壁) の写真
1
