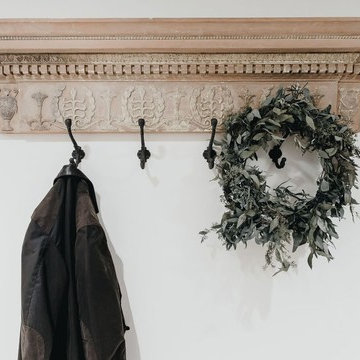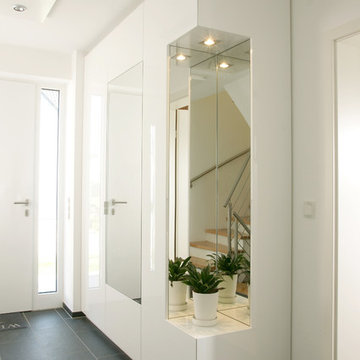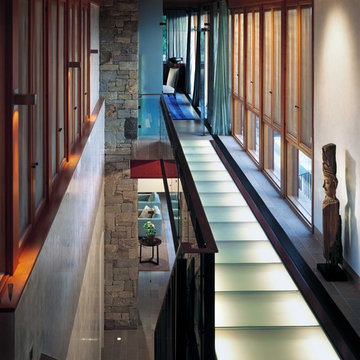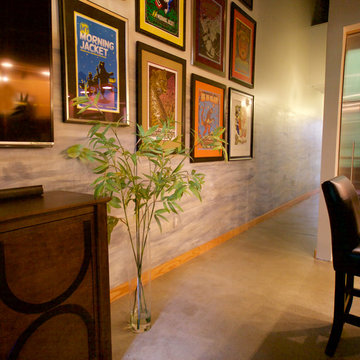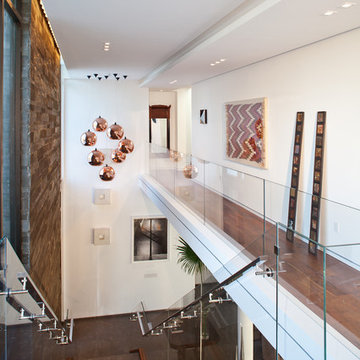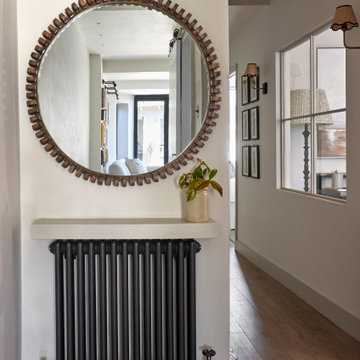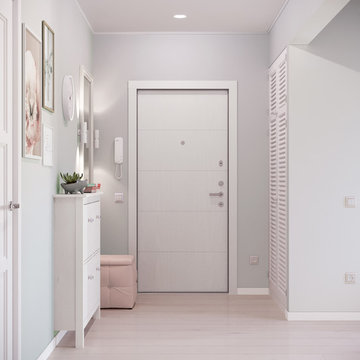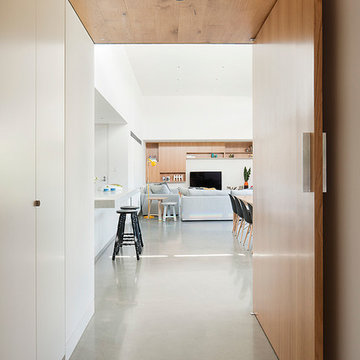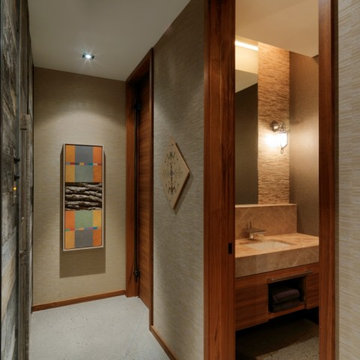廊下
絞り込み:
資材コスト
並び替え:今日の人気順
写真 141〜160 枚目(全 3,942 枚)
1/4

モスクワにあるお手頃価格の小さなおしゃれな廊下 (茶色い壁、ラミネートの床、茶色い床、塗装板張りの天井、塗装板張りの壁) の写真
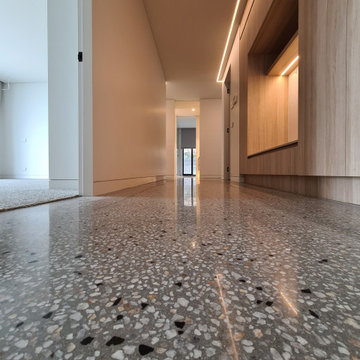
GALAXY-Polished Concrete Floor in Semi Gloss sheen finish with Full Stone exposure revealing the customized selection of pebbles & stones within the 32 MPa concrete slab. Customizing your concrete is done prior to pouring concrete with Pre Mix Concrete supplier

The Hallway of this expansive urban villa sets the tone of the interiors and employs materials that are used throughout the project.
A dark grey concrete floor contrasts the overall white interiors focusing on the large garden at the back of the property, also visible through the open treads of the staircase.
Gino Safratti's chandelier gives the interior a sense of grandeur and timeless elegance.
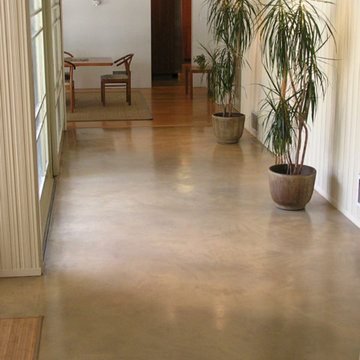
This is a concrete topping with acid stain and sealer.
ロサンゼルスにあるモダンスタイルのおしゃれな廊下 (コンクリートの床) の写真
ロサンゼルスにあるモダンスタイルのおしゃれな廊下 (コンクリートの床) の写真

To view other projects by TruexCullins Architecture + Interior design visit www.truexcullins.com
Photos taken by Jim Westphalen
バーリントンにあるお手頃価格の中くらいなカントリー風のおしゃれな廊下 (コンクリートの床、白い壁、ベージュの床) の写真
バーリントンにあるお手頃価格の中くらいなカントリー風のおしゃれな廊下 (コンクリートの床、白い壁、ベージュの床) の写真

This 215 acre private horse breeding and training facility can house up to 70 horses. Equine Facility Design began the site design when the land was purchased in 2001 and has managed the design team through construction which completed in 2009. Equine Facility Design developed the site layout of roads, parking, building areas, pastures, paddocks, trails, outdoor arena, Grand Prix jump field, pond, and site features. The structures include a 125’ x 250’ indoor steel riding arena building design with an attached viewing room, storage, and maintenance area; and multiple horse barn designs, including a 15 stall retirement horse barn, a 22 stall training barn with rehab facilities, a six stall stallion barn with laboratory and breeding room, a 12 stall broodmare barn with 12’ x 24’ stalls that can become 12’ x 12’ stalls at the time of weaning foals. Equine Facility Design also designed the main residence, maintenance and storage buildings, and pasture shelters. Improvements include pasture development, fencing, drainage, signage, entry gates, site lighting, and a compost facility.
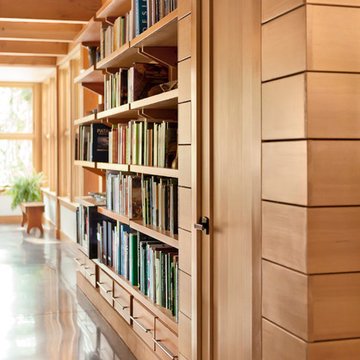
Honesty of materials and craftsmanship help define the character of the interior spaces.
Photo by Trent Bell
ポートランド(メイン)にあるコンテンポラリースタイルのおしゃれな廊下 (コンクリートの床) の写真
ポートランド(メイン)にあるコンテンポラリースタイルのおしゃれな廊下 (コンクリートの床) の写真
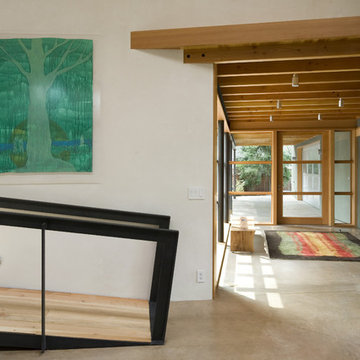
Steve Keating Photography
シアトルにあるコンテンポラリースタイルのおしゃれな廊下 (コンクリートの床) の写真
シアトルにあるコンテンポラリースタイルのおしゃれな廊下 (コンクリートの床) の写真

Atrium hallway with storefront windows viewed toward the tea room and garden court beyond. Shingle siding spans interior and exterior. Floors are hydronically heated concrete. Bridge is stainless steel grating.
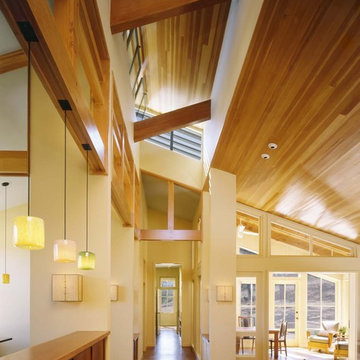
View through clerestory hall with living room and then screened porch on right, room divider to kitchen on left, study at end of hall.
Cathy Schwabe Architecture.
Photograph by David Wakely.
8
