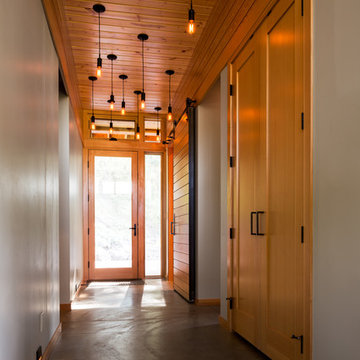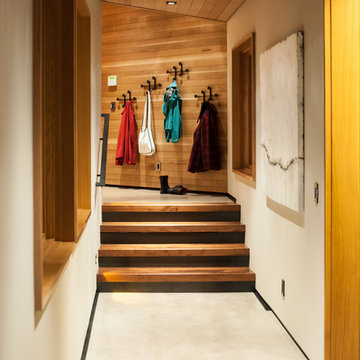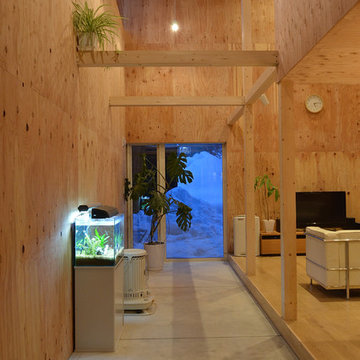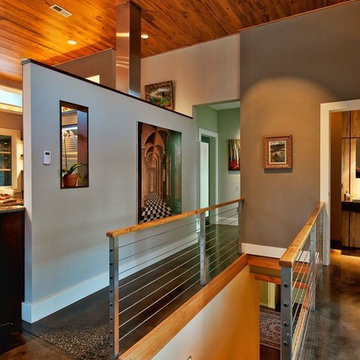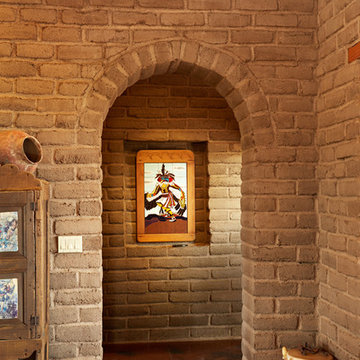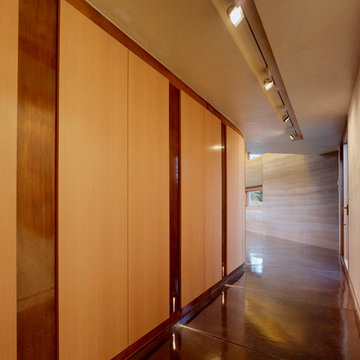木目調の廊下 (コンクリートの床、コルクフローリング、ラミネートの床) の写真
絞り込み:
資材コスト
並び替え:今日の人気順
写真 1〜20 枚目(全 51 枚)
1/5
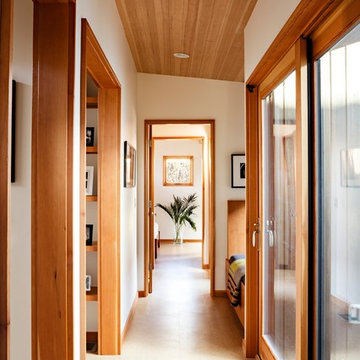
Sliding doors and a reading nook make this hallway feel open and welcoming.
Lincoln Barbour Photo
ポートランドにある中くらいなモダンスタイルのおしゃれな廊下 (白い壁、コルクフローリング) の写真
ポートランドにある中くらいなモダンスタイルのおしゃれな廊下 (白い壁、コルクフローリング) の写真

This 215 acre private horse breeding and training facility can house up to 70 horses. Equine Facility Design began the site design when the land was purchased in 2001 and has managed the design team through construction which completed in 2009. Equine Facility Design developed the site layout of roads, parking, building areas, pastures, paddocks, trails, outdoor arena, Grand Prix jump field, pond, and site features. The structures include a 125’ x 250’ indoor steel riding arena building design with an attached viewing room, storage, and maintenance area; and multiple horse barn designs, including a 15 stall retirement horse barn, a 22 stall training barn with rehab facilities, a six stall stallion barn with laboratory and breeding room, a 12 stall broodmare barn with 12’ x 24’ stalls that can become 12’ x 12’ stalls at the time of weaning foals. Equine Facility Design also designed the main residence, maintenance and storage buildings, and pasture shelters. Improvements include pasture development, fencing, drainage, signage, entry gates, site lighting, and a compost facility.
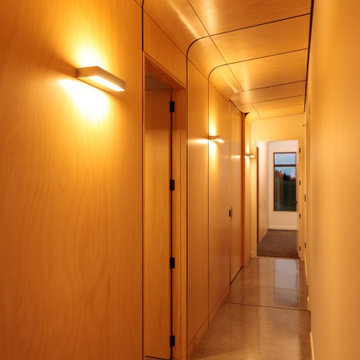
Carefully orientated and sited on the edge of small plateau this house looks out across the rolling countryside of North Canterbury. The 3-bedroom rural family home is an exemplar of simplicity done with care and precision.
Tucked in alongside a private limestone quarry with cows grazing in the distance the choice of materials are intuitively natural and implemented with bare authenticity.
Oiled random width cedar weatherboards are contemporary and rustic, the polished concrete floors with exposed aggregate tie in wonderfully to the adjacent limestone cliffs, and the clean folded wall to roof, envelopes the building from the sheltered south to the amazing views to the north. Designed to portray purity of form the outer metal surface provides enclosure and shelter from the elements, while its inner face is a continuous skin of hoop pine timber from inside to out.
The hoop pine linings bend up the inner walls to form the ceiling and then soar continuous outward past the full height glazing to become the outside soffit. The bold vertical lines of the panel joins are strongly expressed aligning with windows and jambs, they guild the eye up and out so as you step in through the sheltered Southern entrances the landscape flows out in front of you.
Every detail required careful thought in design and craft in construction. As two simple boxes joined by a glass link, a house that sits so beautifully in the landscape was deceptively challenging, and stands as a credit to our client passion for their new home & the builders craftsmanship to see it though, it is a end result we are all very proud to have been a part of.
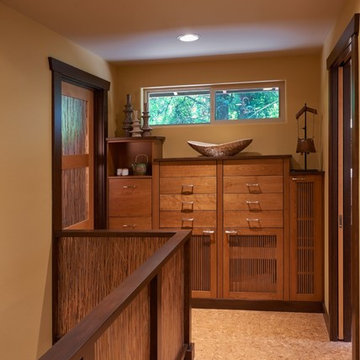
NW Architectural Photography - Dale Lang
ポートランドにある広いアジアンスタイルのおしゃれな廊下 (コルクフローリング) の写真
ポートランドにある広いアジアンスタイルのおしゃれな廊下 (コルクフローリング) の写真
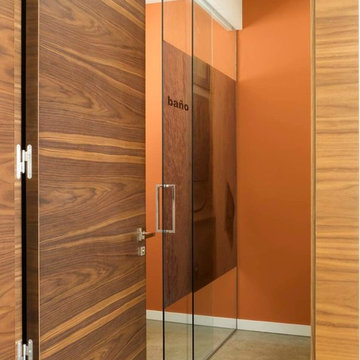
Ébano arquitectura de interiores diseña esta casa particular para dar una fuerte sensación de amplitud y de conexión con el exterior. Se proyectan espacios abiertos de líneas minimalistas, con mobiliario suspendido y se utiliza el vidrio para delimitar zonas. El suelo de hormigón fratasado aporta continuidad y contrasta con el color blanco predominante. como contraste se utiliza madera de nogal oscuro y notas de colores cálidos.
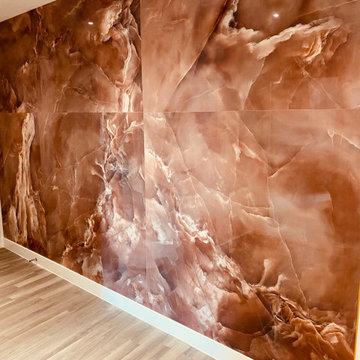
Beutiful Italian Onyx Tiles size os 1500x1500
ロンドンにあるお手頃価格の広いコンテンポラリースタイルのおしゃれな廊下 (ピンクの壁、ラミネートの床、茶色い床) の写真
ロンドンにあるお手頃価格の広いコンテンポラリースタイルのおしゃれな廊下 (ピンクの壁、ラミネートの床、茶色い床) の写真
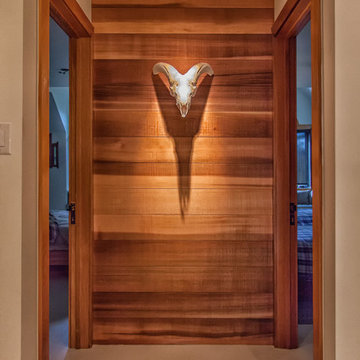
This end wall in an open hallway provided a great place for an accent wall.
Cedar boards were hand selected to create a an interesting mix of light and dark grains. A unique skull was mounted in the centre to create a rustic feel. LED accent lighting completes the look by creating a soft wash of light down the entire wall.

Photo by Casey Woods
オースティンにあるお手頃価格の中くらいなカントリー風のおしゃれな廊下 (茶色い壁、コンクリートの床、グレーの床) の写真
オースティンにあるお手頃価格の中くらいなカントリー風のおしゃれな廊下 (茶色い壁、コンクリートの床、グレーの床) の写真
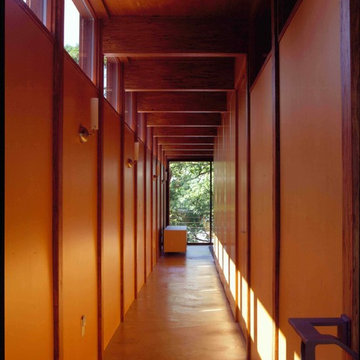
In early 2002 Vetter Denk Architects undertook the challenge to create a highly designed affordable home. Working within the constraints of a narrow lake site, the Aperture House utilizes a regimented four-foot grid and factory prefabricated panels. Construction was completed on the home in the Fall of 2002.
The Aperture House derives its name from the expansive walls of glass at each end framing specific outdoor views – much like the aperture of a camera. It was featured in the March 2003 issue of Milwaukee Magazine and received a 2003 Honor Award from the Wisconsin Chapter of the AIA. Vetter Denk Architects is pleased to present the Aperture House – an award-winning home of refined elegance at an affordable price.
Overview
Moose Lake
Size
2 bedrooms, 3 bathrooms, recreation room
Completion Date
2004
Services
Architecture, Interior Design, Landscape Architecture
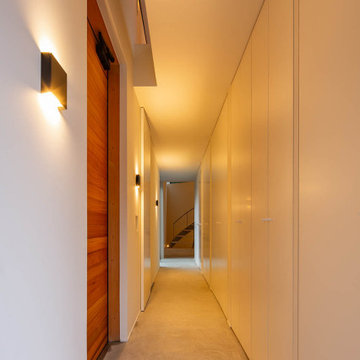
愛知県瀬戸市にある定光寺
山林を切り開いた敷地で広い。
市街化調整区域であり、分家申請となるが
実家の南側で建築可能な敷地は50坪強の三角形である。
実家の日当たりを配慮し敷地いっぱいに南側に寄せた三角形の建物を建てるようにした。
東側は うっそうとした森でありそちらからの日当たりはあまり期待できそうもない。
自然との融合という考え方もあったが 状況から融合を選択できそうもなく
隔離という判断し開口部をほぼ設けていない。
ただ樹木の高い部分にある新芽はとても美しく その部分にだけ開口部を設ける。
その開口からの朝の光はとても美しい。
玄関からアプロ-チされる低い天井の白いシンプルなロ-カを抜けると
構造材表しの荒々しい高天井であるLDKに入り、対照的な空間表現となっている。
ところどころに小さな吹き抜けを配し、二階への連続性を表現している。
二階には オ-プンな将来的な子供部屋 そこからスキップされた寝室に入る
その空間は 三角形の頂点に向かって構造材が伸びていく。
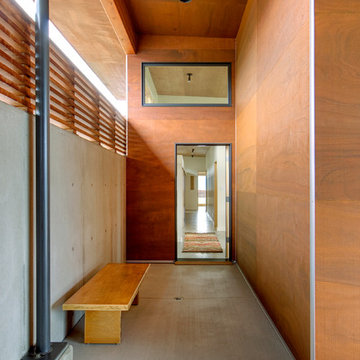
Steve Keating Photography
シアトルにあるコンテンポラリースタイルのおしゃれな廊下 (茶色い壁、コンクリートの床) の写真
シアトルにあるコンテンポラリースタイルのおしゃれな廊下 (茶色い壁、コンクリートの床) の写真
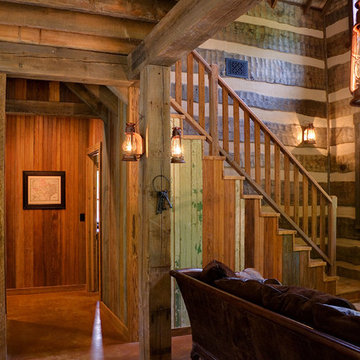
Extensive use of reclaimed materials on the walls in this rustic cabin. Photo by Brian Greenstone
オースティンにあるラスティックスタイルのおしゃれな廊下 (コンクリートの床) の写真
オースティンにあるラスティックスタイルのおしゃれな廊下 (コンクリートの床) の写真
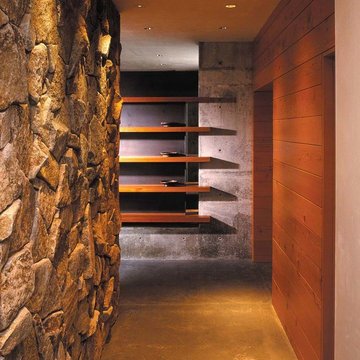
Fred Housel Photographer
シアトルにある高級な広いモダンスタイルのおしゃれな廊下 (グレーの壁、コンクリートの床) の写真
シアトルにある高級な広いモダンスタイルのおしゃれな廊下 (グレーの壁、コンクリートの床) の写真
木目調の廊下 (コンクリートの床、コルクフローリング、ラミネートの床) の写真
1

