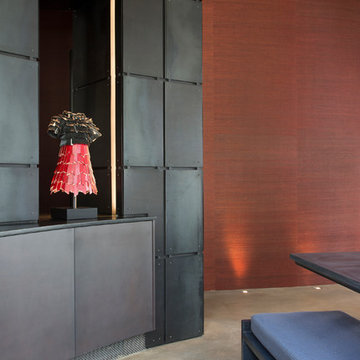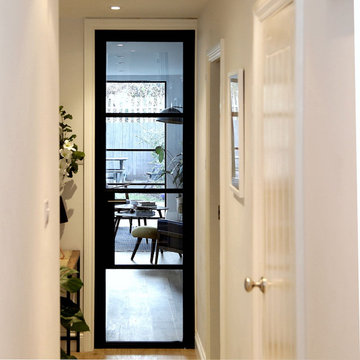廊下 (コンクリートの床、コルクフローリング、ラミネートの床) の写真
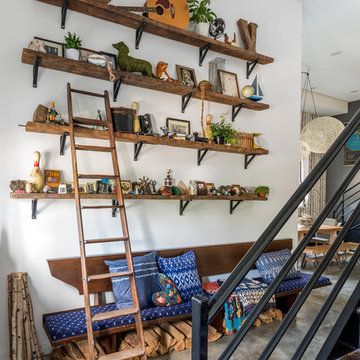
These reclaimed wood shelves were rescued old rafters from a house that was being renovated in Brooklyn. The bench is over 10' long, and came from an antique dealer in the Navy Yard area. A custom cushion was added for the seat. The wood - all kiln dried - fuels the wood stove upstairs in winter.

A 60-foot long central passage carves a path from the aforementioned Great Room and Foyer to the private Bedroom Suites: This hallway is capped by an enclosed shower garden - accessed from the Master Bath - open to the sky above and the south lawn beyond. In lieu of using recessed lights or wall sconces, the architect’s dreamt of a clever architectural detail that offers diffused daylighting / moonlighting of the home’s main corridor. The detail was formed by pealing the low-pitched gabled roof back at the high ridge line, opening the 60-foot long hallway to the sky via a series of seven obscured Solatube skylight systems and a sharp-angled drywall trim edge: Inspired by a James Turrell art installation, this detail directs the natural light (as well as light from an obscured continuous LED strip when desired) to the East corridor wall via the 6-inch wide by 60-foot long cove shaping the glow uninterrupted: An elegant distillation of Hsu McCullough's painting of interior spaces with various qualities of light - direct and diffused.

Rear entryway with custom built mud room lockers and stained wood bench - plenty of storage space - a view into the half bathroom with shiplap walls, and laundry room!
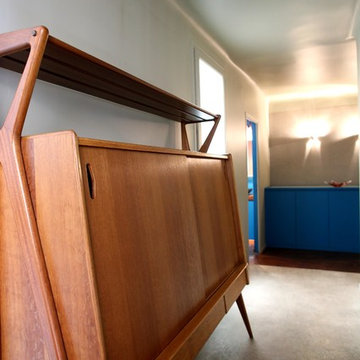
CANAL SAINT-MARTIN/FAUBOURG DU TEMPLE
A 100 mètres du Canal Saint-Martin, situé au 3ème étage sans ascenseur d’un immeuble ancien en cours de restauration (Façades sur cour et colonnes d'eau montante déjà réalisées - Ravalement sur rue et cage d'escalier à prévoir), les amateurs d'espaces de réceptions superbement rénovés apprécieront les prestations offertes par ce vaste appartement deux pièces au calme d'une cour.
Il se compose : d’une entrée desservant une buanderie, une salle d'eau & un WC indépendant, d'une cuisine dinatoire se prolongeant d'un séjour et d'une chambre en angle sans aucun voisin au-dessus et son dressing attenant !
Bénéficiant d'une exposition principale orientée vers le Sud-Ouest, cet exceptionnel lieu de vie n'attend plus que votre présence…
Pour obtenir plus d'informations sur ce bien,
Contactez Benoit WACHBAR au : 07 64 09 69 68

Modern ski chalet with walls of windows to enjoy the mountainous view provided of this ski-in ski-out property. Formal and casual living room areas allow for flexible entertaining.
Construction - Bear Mountain Builders
Interiors - Hunter & Company
Photos - Gibeon Photography

This family has a lot children. This long hallway filled with bench seats that lift up to allow storage of any item they may need. Photography by Greg Hoppe

This stunning cheese cellar showcases the Quarry Mill's Door County Fieldstone. Door County Fieldstone consists of a range of earthy colors like brown, tan, and hues of green. The combination of rectangular and oval shapes makes this natural stone veneer very different. The stones’ various sizes will help you create unique patterns that are great for large projects like exterior siding or landscaping walls. Smaller projects are still possible and worth the time spent planning. The range of colors are also great for blending in with existing décor of rustic and modern homes alike.
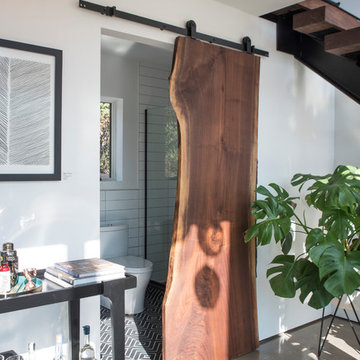
photo by Deborah Degraffenreid
ニューヨークにあるお手頃価格の小さな北欧スタイルのおしゃれな廊下 (白い壁、コンクリートの床) の写真
ニューヨークにあるお手頃価格の小さな北欧スタイルのおしゃれな廊下 (白い壁、コンクリートの床) の写真

Hall from garage entry.
Photography by Lucas Henning.
シアトルにある高級な中くらいなモダンスタイルのおしゃれな廊下 (茶色い壁、コンクリートの床、グレーの床) の写真
シアトルにある高級な中くらいなモダンスタイルのおしゃれな廊下 (茶色い壁、コンクリートの床、グレーの床) の写真

Doors off the landing to bedrooms and bathroom. Doors and handles are bespoke, made by a local joiner.
Photo credit: Mark Bolton Photography
グロスタシャーにあるお手頃価格の中くらいなコンテンポラリースタイルのおしゃれな廊下 (青い壁、コンクリートの床) の写真
グロスタシャーにあるお手頃価格の中くらいなコンテンポラリースタイルのおしゃれな廊下 (青い壁、コンクリートの床) の写真

This project is a full renovation of an existing 24 stall private Arabian horse breeding facility on 11 acres that Equine Facility Design designed and completed in 1997, under the name Ahbi Acres. The 76′ x 232′ steel frame building internal layout was reworked, new finishes applied, and products installed to meet the new owner’s needs and her Icelandic horses. Design work also included additional site planning for stall runs, paddocks, pastures, an oval racetrack, and straight track; new roads and parking; and a compost facility. Completed 2013. - See more at: http://equinefacilitydesign.com/project-item/schwalbenhof#sthash.Ga9b5mpT.dpuf
廊下 (コンクリートの床、コルクフローリング、ラミネートの床) の写真
1

