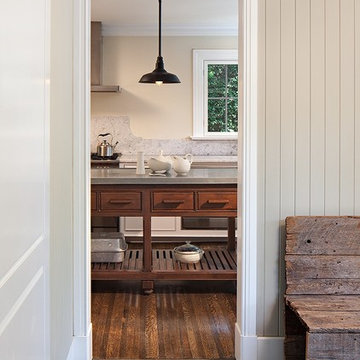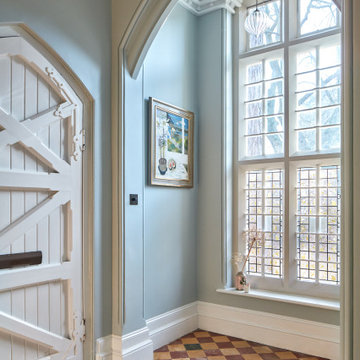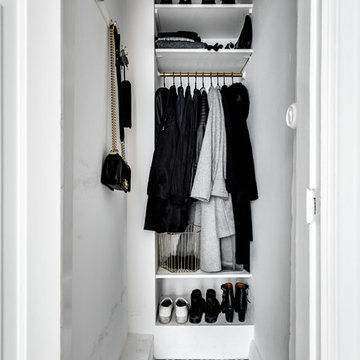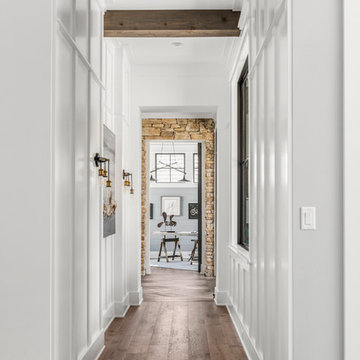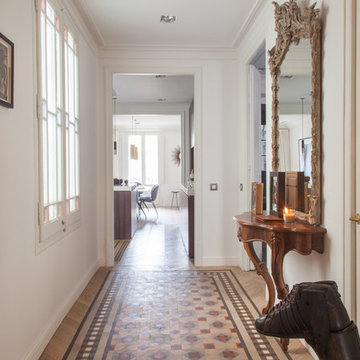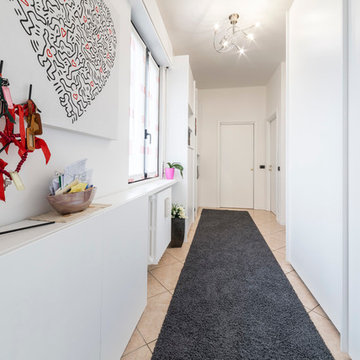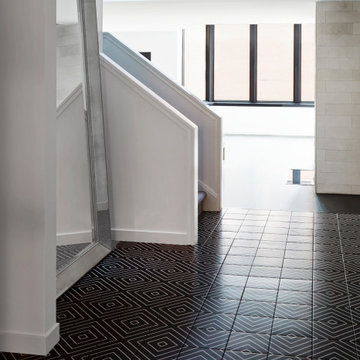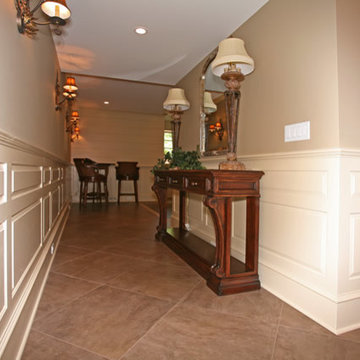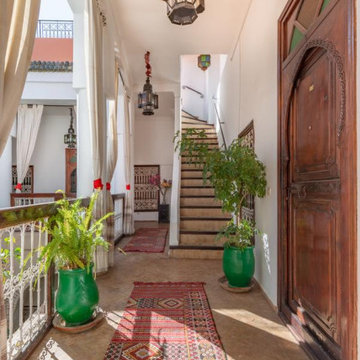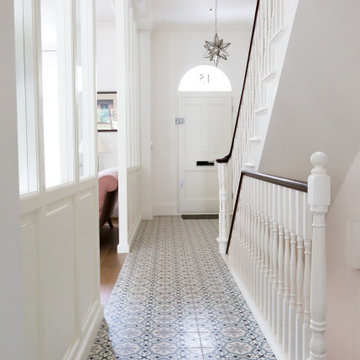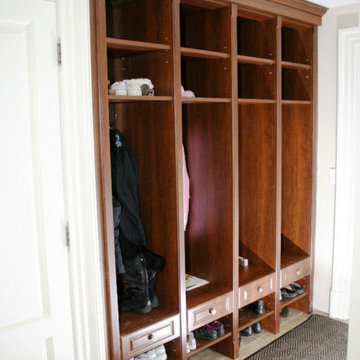廊下 (セラミックタイルの床) の写真
絞り込み:
資材コスト
並び替え:今日の人気順
写真 341〜360 枚目(全 3,823 枚)
1/2
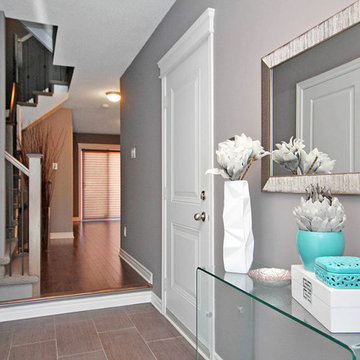
Modern front foyer with walls painted in Pittsburgh Paints.
オタワにあるモダンスタイルのおしゃれな廊下 (セラミックタイルの床、グレーの壁) の写真
オタワにあるモダンスタイルのおしゃれな廊下 (セラミックタイルの床、グレーの壁) の写真
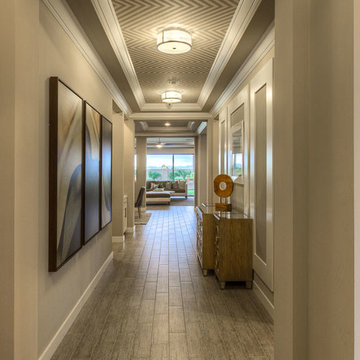
Push the boundaries with your hallways with eye-catching ceiling designs. Seen in Legacy Estates at Morrison Ranch, a Phoenix community.
フェニックスにある広いトランジショナルスタイルのおしゃれな廊下 (グレーの壁、セラミックタイルの床) の写真
フェニックスにある広いトランジショナルスタイルのおしゃれな廊下 (グレーの壁、セラミックタイルの床) の写真
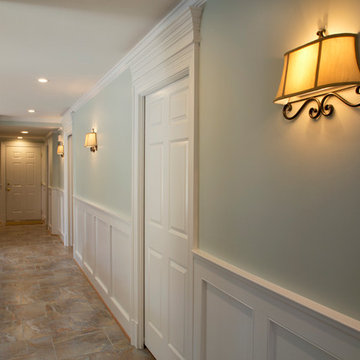
hallway behind wet bar
リッチモンドにある中くらいなトラディショナルスタイルのおしゃれな廊下 (緑の壁、セラミックタイルの床) の写真
リッチモンドにある中くらいなトラディショナルスタイルのおしゃれな廊下 (緑の壁、セラミックタイルの床) の写真
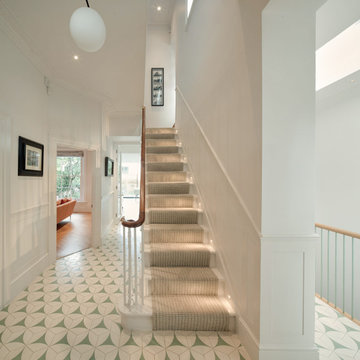
Entrance hall, Grade II listed Captain's House, Blackheath
ロンドンにある高級な巨大なコンテンポラリースタイルのおしゃれな廊下 (白い壁、セラミックタイルの床) の写真
ロンドンにある高級な巨大なコンテンポラリースタイルのおしゃれな廊下 (白い壁、セラミックタイルの床) の写真
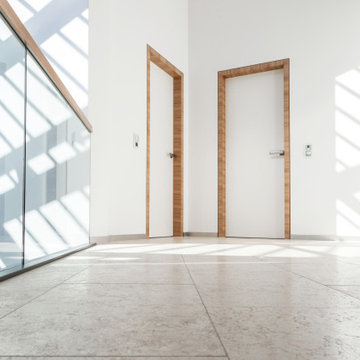
Flächenbündige Türzargen und -bekleidungen für die Zimmertüren
他の地域にあるラグジュアリーな広いモダンスタイルのおしゃれな廊下 (白い壁、セラミックタイルの床、白い床、クロスの天井、壁紙) の写真
他の地域にあるラグジュアリーな広いモダンスタイルのおしゃれな廊下 (白い壁、セラミックタイルの床、白い床、クロスの天井、壁紙) の写真
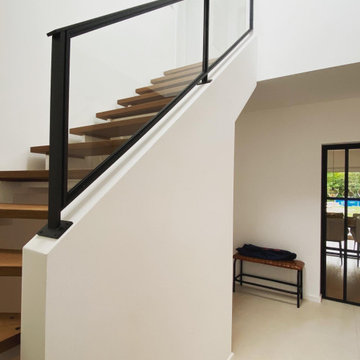
Material nutzen wir ausschließlich Stahl.
Die Sprossen sind glasteilend - heißt wir verwenden keine durchgehende Scheibe sondern jeweils eine Scheibe pro Glasfeld - wie das traditionell üblich war. Als Glas nutzen wir selbstverständlich Verbundssicherheitsglas (VSG 33.1). Der kurze Schalengriff ist in Türfarbe lackiert - der Griffgestaltung sind jedoch beinahe keine Grenzen gesetzt.
Auf unserer Website www.vandeweyer-metallmanufaktur.de erhalten Sie einfach und schnell Ihr Angebot.
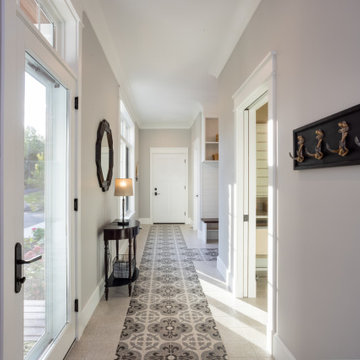
Our clients were relocating from the upper peninsula to the lower peninsula and wanted to design a retirement home on their Lake Michigan property. The topography of their lot allowed for a walk out basement which is practically unheard of with how close they are to the water. Their view is fantastic, and the goal was of course to take advantage of the view from all three levels. The positioning of the windows on the main and upper levels is such that you feel as if you are on a boat, water as far as the eye can see. They were striving for a Hamptons / Coastal, casual, architectural style. The finished product is just over 6,200 square feet and includes 2 master suites, 2 guest bedrooms, 5 bathrooms, sunroom, home bar, home gym, dedicated seasonal gear / equipment storage, table tennis game room, sauna, and bonus room above the attached garage. All the exterior finishes are low maintenance, vinyl, and composite materials to withstand the blowing sands from the Lake Michigan shoreline.
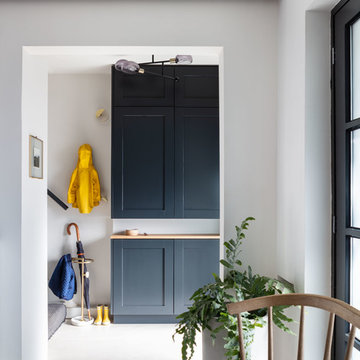
Nathalie Priem Photography
ロンドンにあるお手頃価格の中くらいなコンテンポラリースタイルのおしゃれな廊下 (白い壁、セラミックタイルの床、ベージュの床) の写真
ロンドンにあるお手頃価格の中くらいなコンテンポラリースタイルのおしゃれな廊下 (白い壁、セラミックタイルの床、ベージュの床) の写真
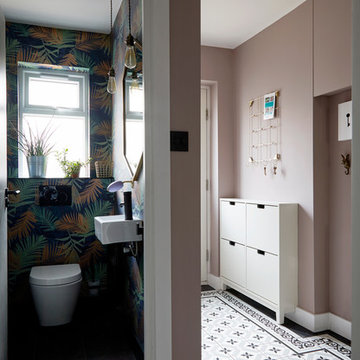
Take the brave step of bringing colour into your home. Pink walls add a soft calm sense to the hallway, while the bold prints in the downstairs WC bring the element of fun
.
.
Photos: Anna Stathaki
廊下 (セラミックタイルの床) の写真
18
