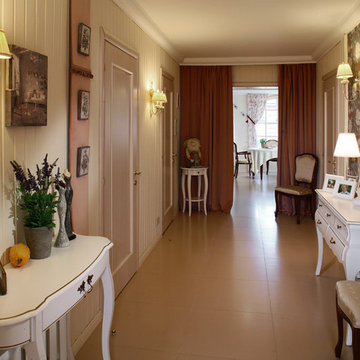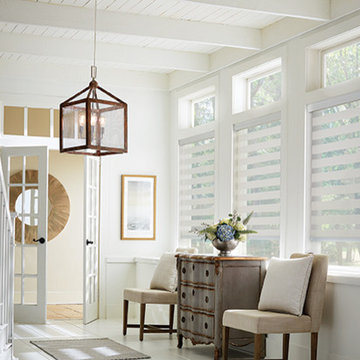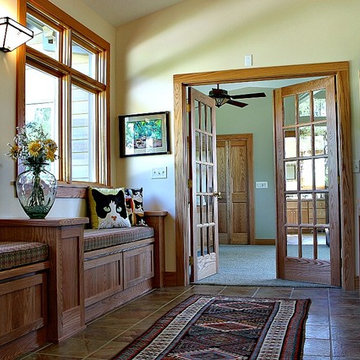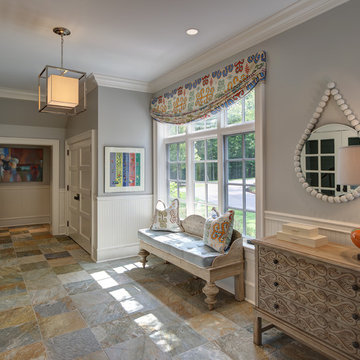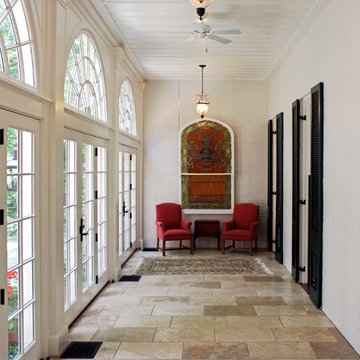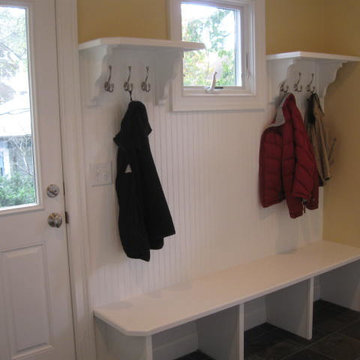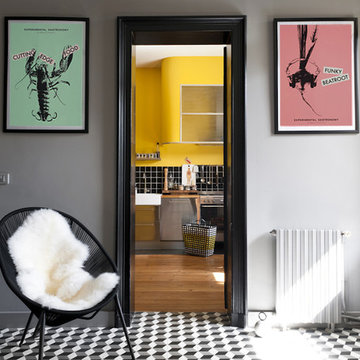廊下 (セラミックタイルの床、リノリウムの床、合板フローリング) の写真
絞り込み:
資材コスト
並び替え:今日の人気順
写真 1〜20 枚目(全 4,271 枚)
1/4
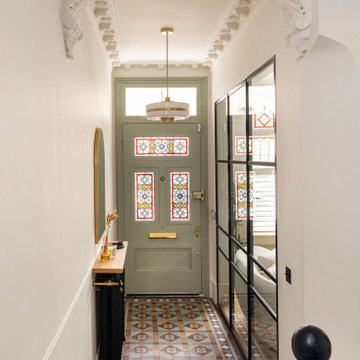
Here we cut out three panels of the entrance door to implement stained glass panes. They create a link with the original stained glass window details in the adjacent living room.
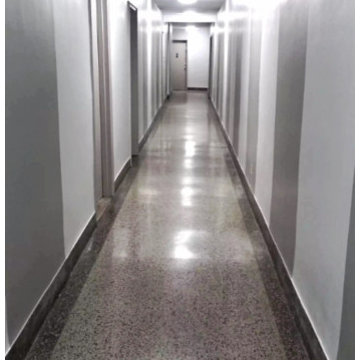
Six apartment building hallway floors with 15 apartment
ニューヨークにあるラグジュアリーな広いモダンスタイルのおしゃれな廊下 (グレーの壁、セラミックタイルの床) の写真
ニューヨークにあるラグジュアリーな広いモダンスタイルのおしゃれな廊下 (グレーの壁、セラミックタイルの床) の写真
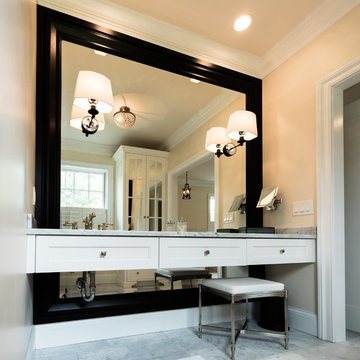
Vanity with large frame Mirror and sconce lighting
Photos by George Paxton.
シンシナティにある高級な中くらいなトランジショナルスタイルのおしゃれな廊下 (ベージュの壁、セラミックタイルの床、グレーの床) の写真
シンシナティにある高級な中くらいなトランジショナルスタイルのおしゃれな廊下 (ベージュの壁、セラミックタイルの床、グレーの床) の写真
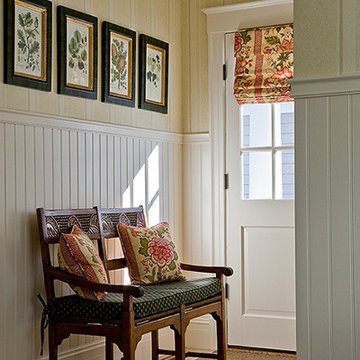
Michael J. Lee Photography
ボストンにあるお手頃価格の小さなトラディショナルスタイルのおしゃれな廊下 (ベージュの壁、セラミックタイルの床) の写真
ボストンにあるお手頃価格の小さなトラディショナルスタイルのおしゃれな廊下 (ベージュの壁、セラミックタイルの床) の写真
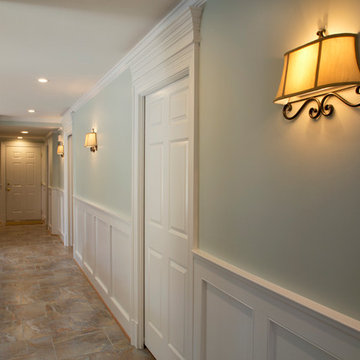
hallway behind wet bar
リッチモンドにある中くらいなトラディショナルスタイルのおしゃれな廊下 (緑の壁、セラミックタイルの床) の写真
リッチモンドにある中くらいなトラディショナルスタイルのおしゃれな廊下 (緑の壁、セラミックタイルの床) の写真

Vivienda familiar con marcado carácter de la arquitectura tradicional Canaria, que he ha querido mantener en los elementos de fachada usando la madera de morera tradicional en las jambas, las ventanas enrasadas en el exterior de fachada, pero empleando materiales y sistemas contemporáneos como la hoja oculta de aluminio, la plegable (ambas de Cortizo) o la pérgola bioclimática de Saxun. En los interiores se recupera la escalera original y se lavan los pilares para llegar al hormigón. Se unen los espacios de planta baja para crear un recorrido entre zonas de día. Arriba se conserva el práctico espacio central, que hace de lugar de encuentro entre las habitaciones, potenciando su fuerza con la máxima apertura al balcón canario a la fachada principal.
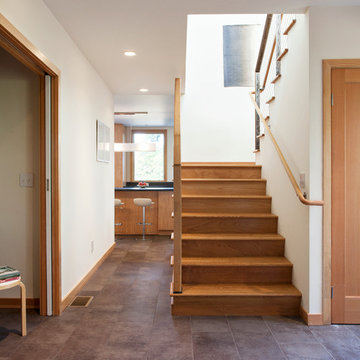
The stairway leading to the second floor is filled with light from above.
www.marikoreed.com
サンフランシスコにある中くらいなモダンスタイルのおしゃれな廊下 (白い壁、セラミックタイルの床) の写真
サンフランシスコにある中くらいなモダンスタイルのおしゃれな廊下 (白い壁、セラミックタイルの床) の写真

This modern lake house is located in the foothills of the Blue Ridge Mountains. The residence overlooks a mountain lake with expansive mountain views beyond. The design ties the home to its surroundings and enhances the ability to experience both home and nature together. The entry level serves as the primary living space and is situated into three groupings; the Great Room, the Guest Suite and the Master Suite. A glass connector links the Master Suite, providing privacy and the opportunity for terrace and garden areas.
Won a 2013 AIANC Design Award. Featured in the Austrian magazine, More Than Design. Featured in Carolina Home and Garden, Summer 2015.

One special high-functioning feature to this home was to incorporate a mudroom. This creates functionality for storage and the sort of essential items needed when you are in and out of the house or need a place to put your companies belongings.
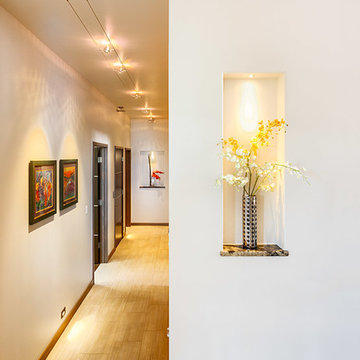
Durango, CO | Marona Photography
デンバーにある高級な広いコンテンポラリースタイルのおしゃれな廊下 (白い壁、セラミックタイルの床) の写真
デンバーにある高級な広いコンテンポラリースタイルのおしゃれな廊下 (白い壁、セラミックタイルの床) の写真
廊下 (セラミックタイルの床、リノリウムの床、合板フローリング) の写真
1

