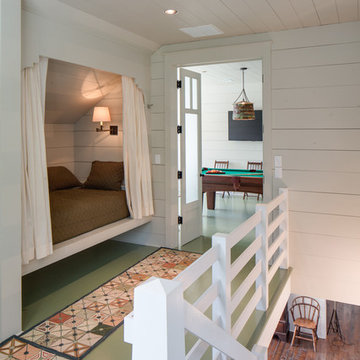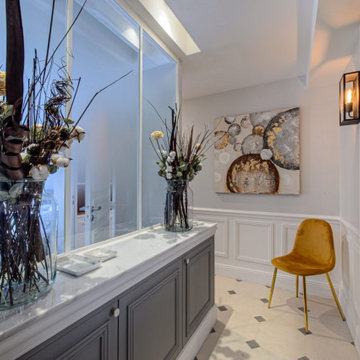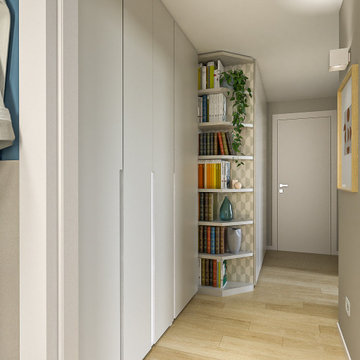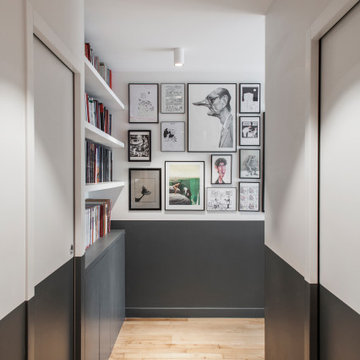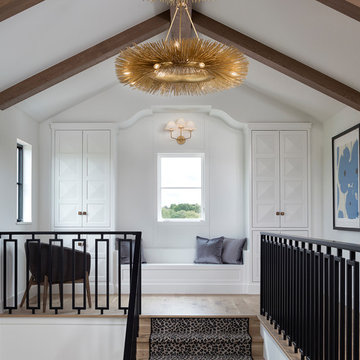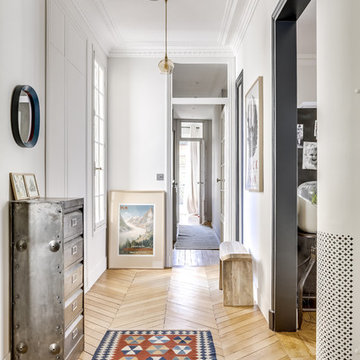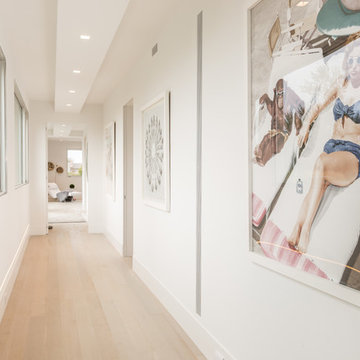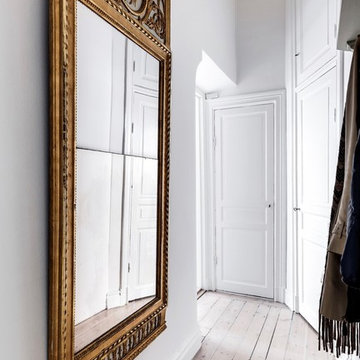廊下 (セラミックタイルの床、淡色無垢フローリング、塗装フローリング) の写真
絞り込み:
資材コスト
並び替え:今日の人気順
写真 1〜20 枚目(全 18,970 枚)
1/4
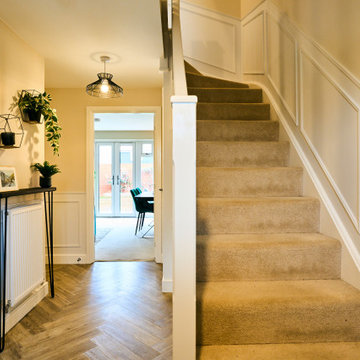
This hallway was a bland white and empty box and now it's sophistication personified! The new herringbone flooring replaced the illogically placed carpet so now it's an easily cleanable surface for muddy boots and muddy paws from the owner's small dogs. The black-painted bannisters cleverly made the room feel bigger by disguising the staircase in the shadows. Not to mention the gorgeous wainscotting that gives the room a traditional feel that fits perfectly with the disguised shaker-style storage under the stairs.

The brief was to transform the apartment into a functional and comfortable home, suitable for everyday living; a place of warmth and true homeliness. Excitingly, we were encouraged to be brave and bold with colour, and so we took inspiration from the beautiful garden of England; Kent. We opted for a palette of French greys, Farrow and Ball's warm neutrals, rich textures, and textiles. We hope you like the result as much as we did!
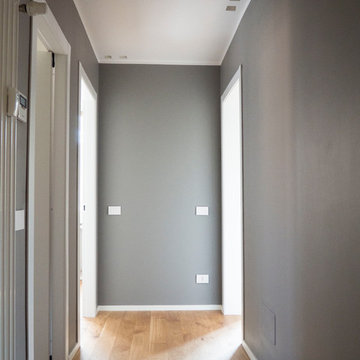
La distribuzione dell'appartamento avviene grazie ad un bel corridoio in grigio intenso, controsoffittato per ospitare e nascondere l'impianto di climatizzazione e l'illuminazione a faretti.
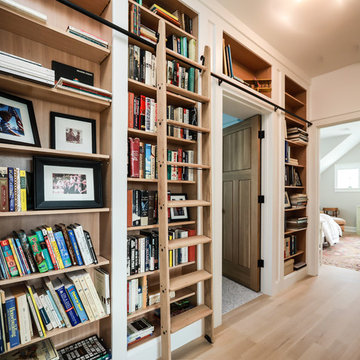
Photography by Kevin O'Connor
プロビデンスにあるトランジショナルスタイルのおしゃれな廊下 (白い壁、淡色無垢フローリング、ベージュの床) の写真
プロビデンスにあるトランジショナルスタイルのおしゃれな廊下 (白い壁、淡色無垢フローリング、ベージュの床) の写真
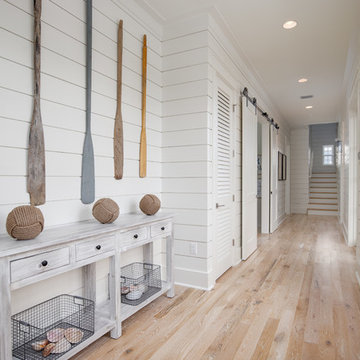
A coastal bedroom with shades of blue and gray. The wall consists of shiplap, coastal art, and shades of blue abstract art.
マイアミにあるビーチスタイルのおしゃれな廊下 (白い壁、淡色無垢フローリング、ベージュの床) の写真
マイアミにあるビーチスタイルのおしゃれな廊下 (白い壁、淡色無垢フローリング、ベージュの床) の写真
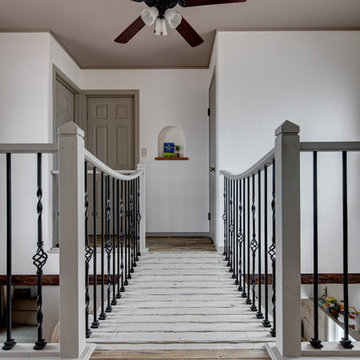
2階の主寝室と子ども部屋は、緩やかに湾曲した橋で繋がれている。リビングとの距離も近く、子どもたちのお気にいりの場所の一つでもあるという。
他の地域にあるトラディショナルスタイルのおしゃれな廊下 (塗装フローリング、グレーの床) の写真
他の地域にあるトラディショナルスタイルのおしゃれな廊下 (塗装フローリング、グレーの床) の写真
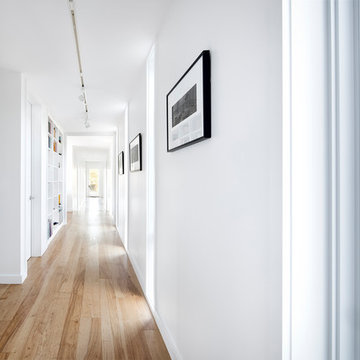
The main corridor, which doubles as a gallery, is differentiated by thin vertical windows that balance the requirement for natural light with the need to provide space for hanging artwork.
Photo by Paul Finkel | Piston Design

Designed by longstanding customers Moon Architect and Builder, a large double height space was created by removing the ground floor and some of the walls of this period property in Bristol. Due to the open space created, the flow of colour and the interior theme was central to making this space work.
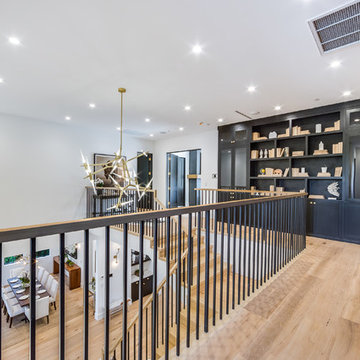
Hall of the Beautiful New Encino Construction which included the installation of ceiling ventilators, hall railings, light hardwood flooring, hall lighting, staircase, wall painting and hallway furniture.
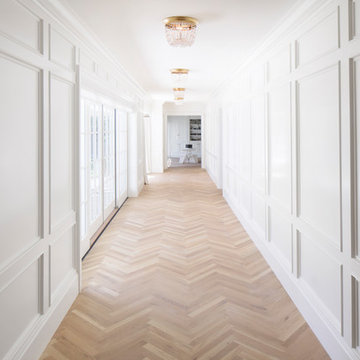
Photo: Mark Weinberg
Contractor/Interiors: The Fox Group
ソルトレイクシティにある広いトラディショナルスタイルのおしゃれな廊下 (白い壁、淡色無垢フローリング、茶色い床) の写真
ソルトレイクシティにある広いトラディショナルスタイルのおしゃれな廊下 (白い壁、淡色無垢フローリング、茶色い床) の写真
廊下 (セラミックタイルの床、淡色無垢フローリング、塗装フローリング) の写真
1
