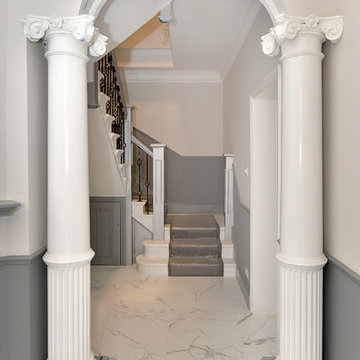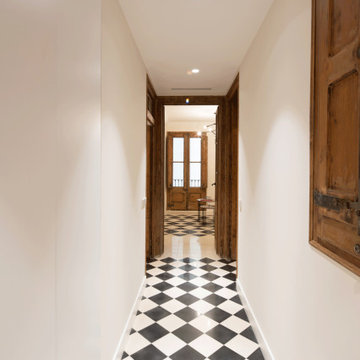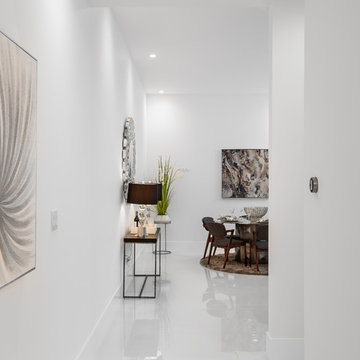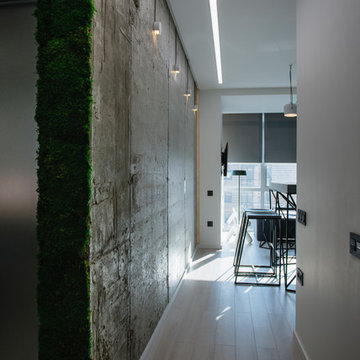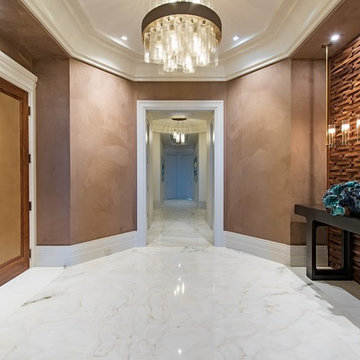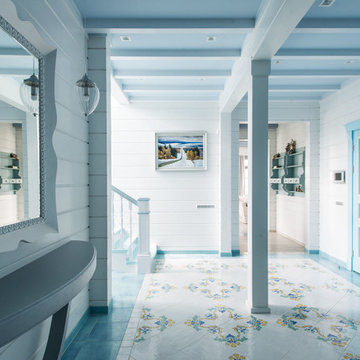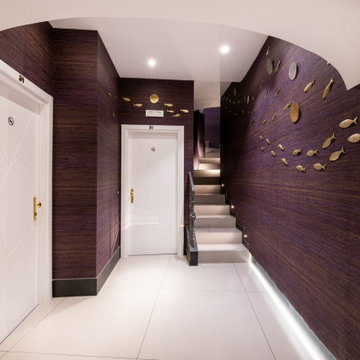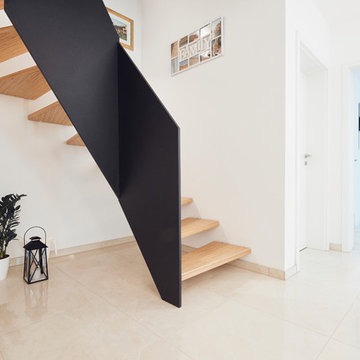廊下 (セラミックタイルの床、ラミネートの床、白い床) の写真
絞り込み:
資材コスト
並び替え:今日の人気順
写真 61〜80 枚目(全 255 枚)
1/4
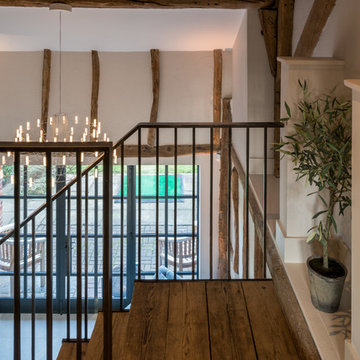
Conversion and renovation of a Grade II listed barn into a bright contemporary home
バッキンガムシャーにある高級な広いカントリー風のおしゃれな廊下 (白い壁、セラミックタイルの床、白い床) の写真
バッキンガムシャーにある高級な広いカントリー風のおしゃれな廊下 (白い壁、セラミックタイルの床、白い床) の写真
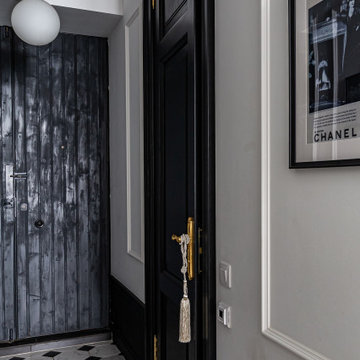
Квартира с парижским шармом в центре Санкт-Петербурга. Автор проекта: Ксения Горская.
サンクトペテルブルクにある低価格の中くらいなミッドセンチュリースタイルのおしゃれな廊下 (白い壁、セラミックタイルの床、白い床) の写真
サンクトペテルブルクにある低価格の中くらいなミッドセンチュリースタイルのおしゃれな廊下 (白い壁、セラミックタイルの床、白い床) の写真
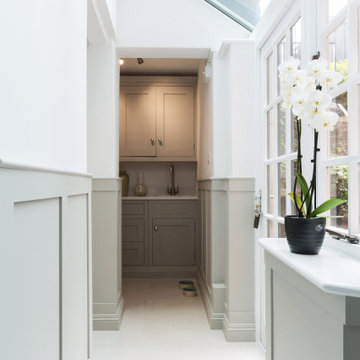
It was such a pleasure working with Mr & Mrs Baker to design, create and install the bespoke Wellsdown kitchen for their beautiful town house in Saffron Walden. Having already undergone a vast renovation on the bedrooms and living areas, the homeowners embarked on an open-plan kitchen and living space renovation, and commissioned Burlanes for the works.
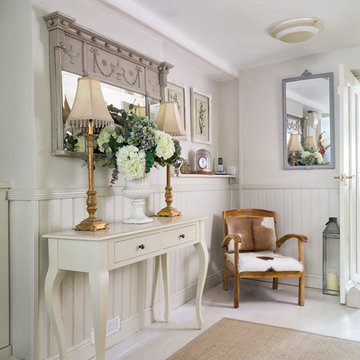
© 2017 Martin Bennett
グロスタシャーにあるラグジュアリーな中くらいなシャビーシック調のおしゃれな廊下 (グレーの壁、セラミックタイルの床、白い床) の写真
グロスタシャーにあるラグジュアリーな中くらいなシャビーシック調のおしゃれな廊下 (グレーの壁、セラミックタイルの床、白い床) の写真
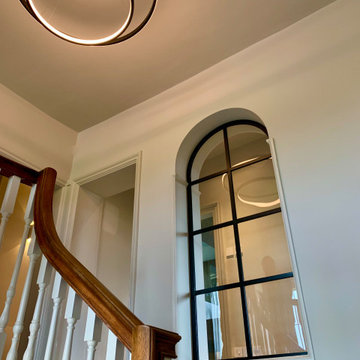
This is a very large Country Manor House that Llama Architects & Janey Butler Interiors were asked to completely redesign internally, extend the existing ground floor, install a comprehensive M&E package that included, new boilers, underfloor heating, AC, alarm, cctv and fully integrated Crestron AV System which allows a central control for the complex M&E and security systems.
This Phase of this project involved renovating the front part of this large Manor House, which these photographs reflect included the fabulous original front door, entrance hallway, refurbishment of the original staircase, and create a beautiful elegant first floor landing area.
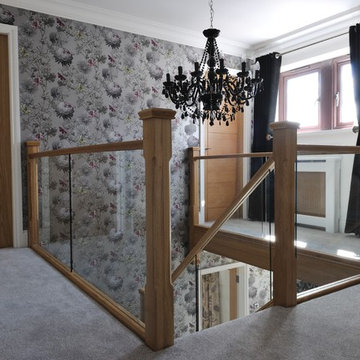
Matt Cant
The Roberts-Green family wanted to transform their mahogany staircase into something bright and open. We carried out a full renovation on the staircase, and also fitted 17 oak internal doors, polished to match the staircase! Mission accomplished.
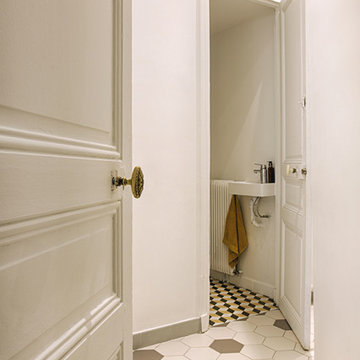
crédit photos: Virgine Durieux, Mon Oeil dans la déco
réalisation: Sandrine Neimer, pour SYNERGIE DECO
le couloir de service n'a pas été oublié! Il reprend les codes de l'appartement, et son éclairage spots encastrés apporte un éclairage très efficace. Le sol des toilettes ose un jeu graphique.
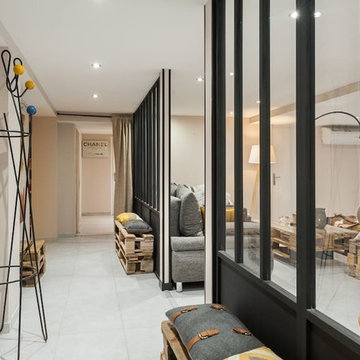
Couloir de distribution des espaces nuits et espace salle d'eau. Séparation entre le séjour et l'espace nuit grâce à de superbe verrière permettant de laisser passer la lumière naturelle .
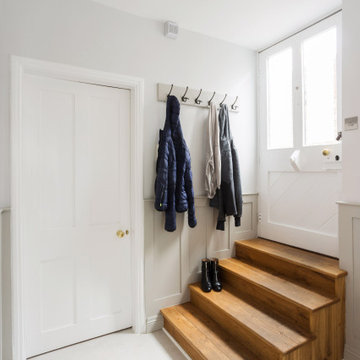
It was such a pleasure working with Mr & Mrs Baker to design, create and install the bespoke Wellsdown kitchen for their beautiful town house in Saffron Walden. Having already undergone a vast renovation on the bedrooms and living areas, the homeowners embarked on an open-plan kitchen and living space renovation, and commissioned Burlanes for the works.
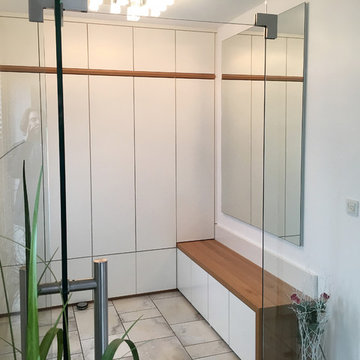
Für einen Kunden in Alsdorf durften wir diese schicke Einbau-Garderobe fertigen. Sie bietet viel Stauraum durch einen Einbauschrank von Wand zu Wand. Nasse Kleidung kann zum Trocknen an der horizontalen Eiche-Leiste außen vor dem Schrank aufgehängt werden.
Ergänzt wird die Garderobe durch eine Sitzbank, die sowohl die Fußbodenheizungs-Regelung verdeckt und Stauraum für Schuhe bietet. Der große Wandspiegel vergrößert den Eingangsbereich optisch und setzt die Linienführung der Massivholz-Leiste fort.
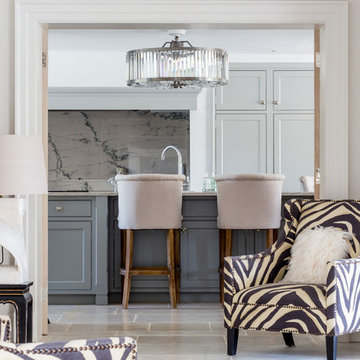
Seating Area Leading to Kitchen
(Photography by Billy Bolton)
ウエストミッドランズにある高級な中くらいなカントリー風のおしゃれな廊下 (白い壁、セラミックタイルの床、白い床) の写真
ウエストミッドランズにある高級な中くらいなカントリー風のおしゃれな廊下 (白い壁、セラミックタイルの床、白い床) の写真
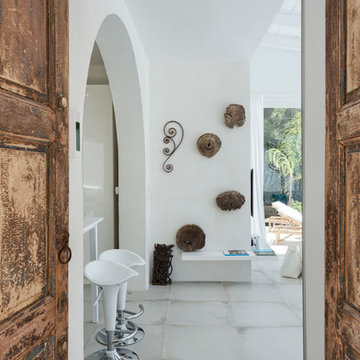
Carlos Yagüe para MASFOTOGENICA FOTOGRAFIA
他の地域にある中くらいな地中海スタイルのおしゃれな廊下 (白い壁、セラミックタイルの床、白い床) の写真
他の地域にある中くらいな地中海スタイルのおしゃれな廊下 (白い壁、セラミックタイルの床、白い床) の写真
廊下 (セラミックタイルの床、ラミネートの床、白い床) の写真
4
