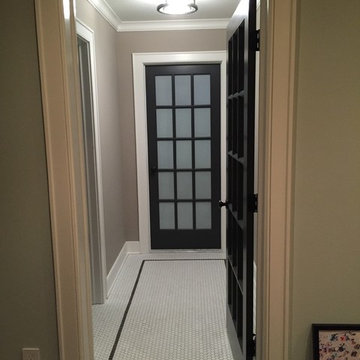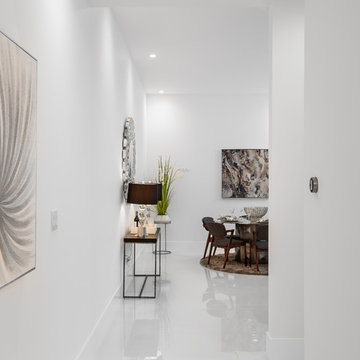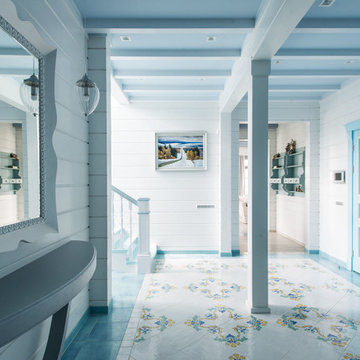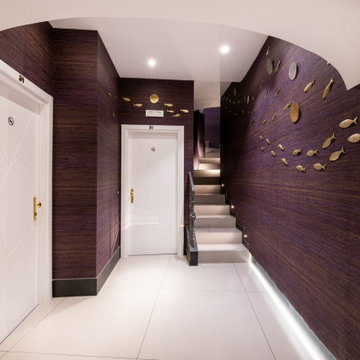高級な廊下 (セラミックタイルの床、ラミネートの床、白い床) の写真
絞り込み:
資材コスト
並び替え:今日の人気順
写真 1〜20 枚目(全 56 枚)
1/5
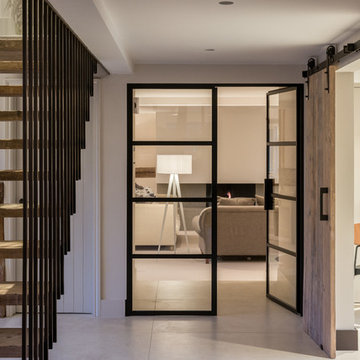
Conversion and renovation of a Grade II listed barn into a bright contemporary home
バッキンガムシャーにある高級な広いカントリー風のおしゃれな廊下 (白い壁、セラミックタイルの床、白い床) の写真
バッキンガムシャーにある高級な広いカントリー風のおしゃれな廊下 (白い壁、セラミックタイルの床、白い床) の写真
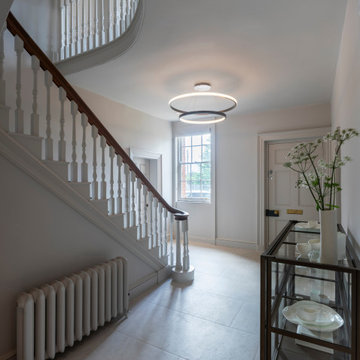
This is a very large Country Manor House that Llama Architects & Janey Butler Interiors were asked to completely redesign internally, extend the existing ground floor, install a comprehensive M&E package that included, new boilers, underfloor heating, AC, alarm, cctv and fully integrated Crestron AV System which allows a central control for the complex M&E and security systems.
This Phase of this project involved renovating the front part of this large Manor House, which these photographs reflect included the fabulous original front door, entrance hallway, refurbishment of the original staircase, and create a beautiful elegant first floor landing area.

Photo Credits: Anna Stathaki
ロンドンにある高級な小さなモダンスタイルのおしゃれな廊下 (グレーの壁、セラミックタイルの床、白い床) の写真
ロンドンにある高級な小さなモダンスタイルのおしゃれな廊下 (グレーの壁、セラミックタイルの床、白い床) の写真
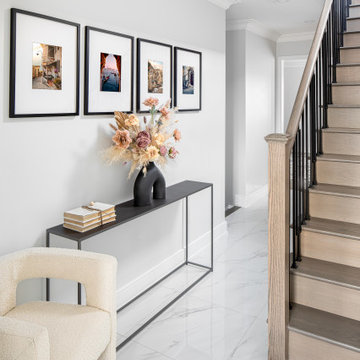
-Bright airy modern contemporary interior with wooden staircase and wooden chair
トロントにある高級な小さなモダンスタイルのおしゃれな廊下 (白い壁、セラミックタイルの床、白い床) の写真
トロントにある高級な小さなモダンスタイルのおしゃれな廊下 (白い壁、セラミックタイルの床、白い床) の写真
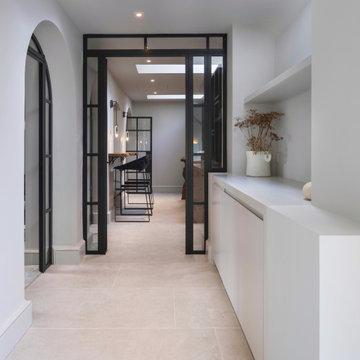
Beautifully bespoke wine room by Janey Butler Interiors featuring black custom made joinery with antique mirror, rare wood waney edge shelf detailing, leather and metal bar stools, bronze pendant lighting and arched crittalll style interior doors.
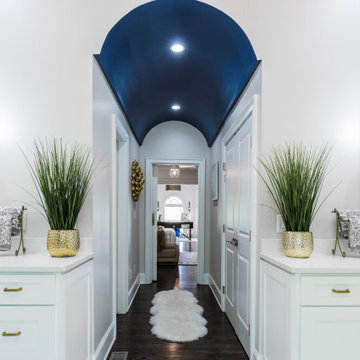
Gorgeous Spa Masterbath with Ceramic Marble Tiles on Flooring and Shower Area with a Soaking Vessel Tub. Open Concept with White Cabinetry and pops of Color in Navy and Grays. Glam Details include Chandelier and Hardware with accessories
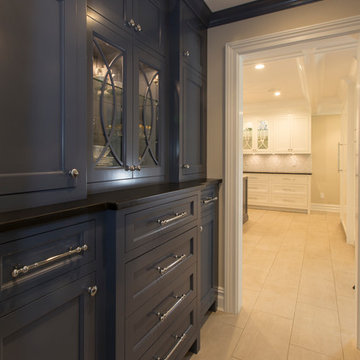
Photos: Richard Law Digital
ニューヨークにある高級な広いコンテンポラリースタイルのおしゃれな廊下 (グレーの壁、セラミックタイルの床、白い床) の写真
ニューヨークにある高級な広いコンテンポラリースタイルのおしゃれな廊下 (グレーの壁、セラミックタイルの床、白い床) の写真
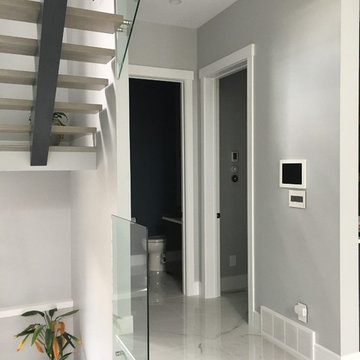
The walkway on the main floor of the house connecting the entry, kitchen, upstairs and basement, as well as the bathroom and the mudroom (pictured).
エドモントンにある高級な広いモダンスタイルのおしゃれな廊下 (グレーの壁、セラミックタイルの床、白い床) の写真
エドモントンにある高級な広いモダンスタイルのおしゃれな廊下 (グレーの壁、セラミックタイルの床、白い床) の写真
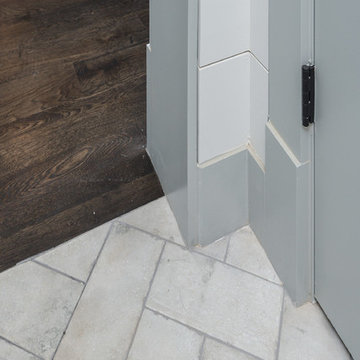
Photographer: Ryan Theede
他の地域にある高級な小さなコンテンポラリースタイルのおしゃれな廊下 (グレーの壁、セラミックタイルの床、白い床) の写真
他の地域にある高級な小さなコンテンポラリースタイルのおしゃれな廊下 (グレーの壁、セラミックタイルの床、白い床) の写真
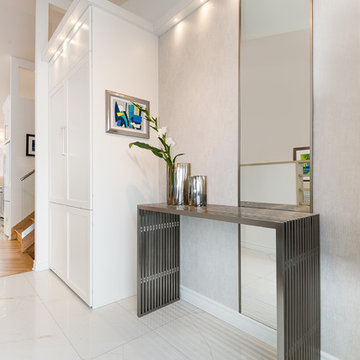
Sylvie Caron Designer
Sébastien Picard Photographe
他の地域にある高級な小さなコンテンポラリースタイルのおしゃれな廊下 (白い壁、セラミックタイルの床、白い床、壁紙) の写真
他の地域にある高級な小さなコンテンポラリースタイルのおしゃれな廊下 (白い壁、セラミックタイルの床、白い床、壁紙) の写真
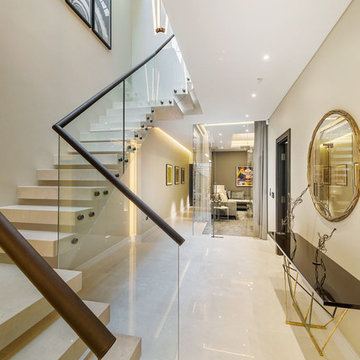
#nu projects specialises in luxury refurbishments- extensions - basements - new builds.
ロンドンにある高級な中くらいなコンテンポラリースタイルのおしゃれな廊下 (ベージュの壁、セラミックタイルの床、白い床、格子天井、壁紙) の写真
ロンドンにある高級な中くらいなコンテンポラリースタイルのおしゃれな廊下 (ベージュの壁、セラミックタイルの床、白い床、格子天井、壁紙) の写真
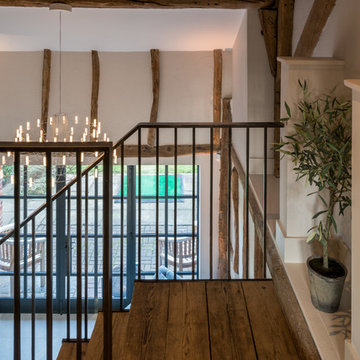
Conversion and renovation of a Grade II listed barn into a bright contemporary home
バッキンガムシャーにある高級な広いカントリー風のおしゃれな廊下 (白い壁、セラミックタイルの床、白い床) の写真
バッキンガムシャーにある高級な広いカントリー風のおしゃれな廊下 (白い壁、セラミックタイルの床、白い床) の写真
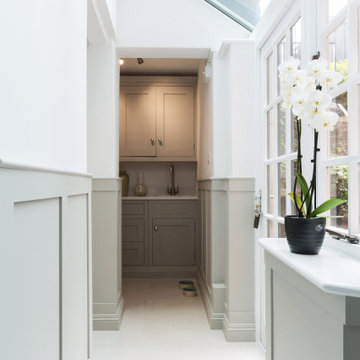
It was such a pleasure working with Mr & Mrs Baker to design, create and install the bespoke Wellsdown kitchen for their beautiful town house in Saffron Walden. Having already undergone a vast renovation on the bedrooms and living areas, the homeowners embarked on an open-plan kitchen and living space renovation, and commissioned Burlanes for the works.
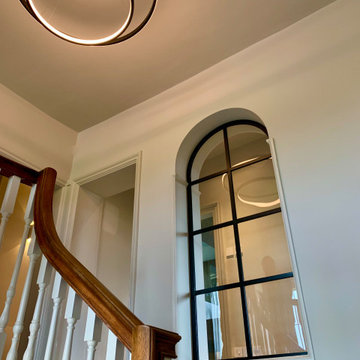
This is a very large Country Manor House that Llama Architects & Janey Butler Interiors were asked to completely redesign internally, extend the existing ground floor, install a comprehensive M&E package that included, new boilers, underfloor heating, AC, alarm, cctv and fully integrated Crestron AV System which allows a central control for the complex M&E and security systems.
This Phase of this project involved renovating the front part of this large Manor House, which these photographs reflect included the fabulous original front door, entrance hallway, refurbishment of the original staircase, and create a beautiful elegant first floor landing area.
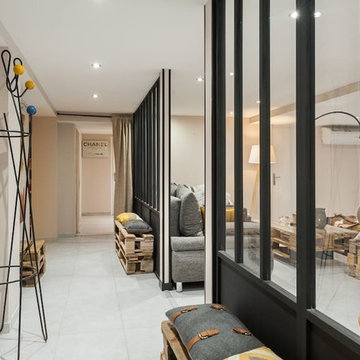
Couloir de distribution des espaces nuits et espace salle d'eau. Séparation entre le séjour et l'espace nuit grâce à de superbe verrière permettant de laisser passer la lumière naturelle .
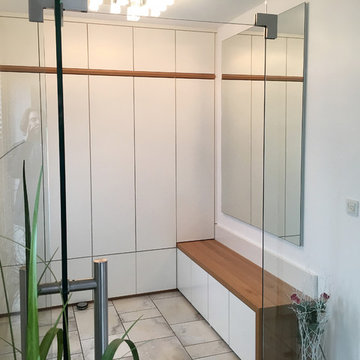
Für einen Kunden in Alsdorf durften wir diese schicke Einbau-Garderobe fertigen. Sie bietet viel Stauraum durch einen Einbauschrank von Wand zu Wand. Nasse Kleidung kann zum Trocknen an der horizontalen Eiche-Leiste außen vor dem Schrank aufgehängt werden.
Ergänzt wird die Garderobe durch eine Sitzbank, die sowohl die Fußbodenheizungs-Regelung verdeckt und Stauraum für Schuhe bietet. Der große Wandspiegel vergrößert den Eingangsbereich optisch und setzt die Linienführung der Massivholz-Leiste fort.
高級な廊下 (セラミックタイルの床、ラミネートの床、白い床) の写真
1
