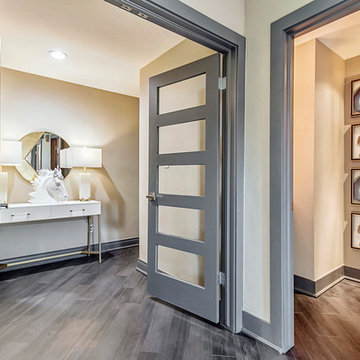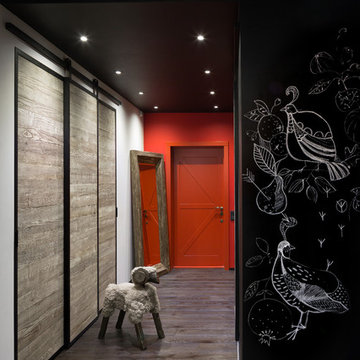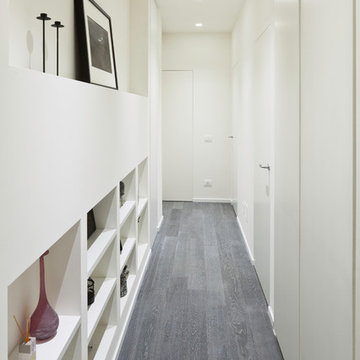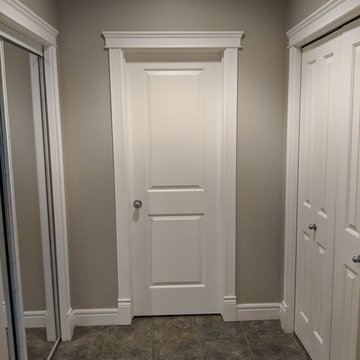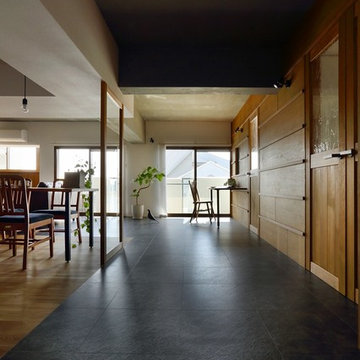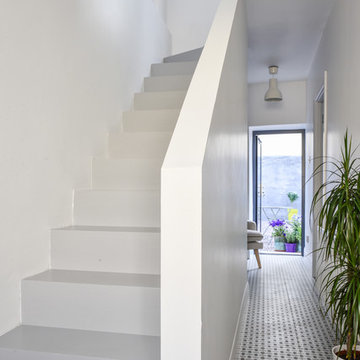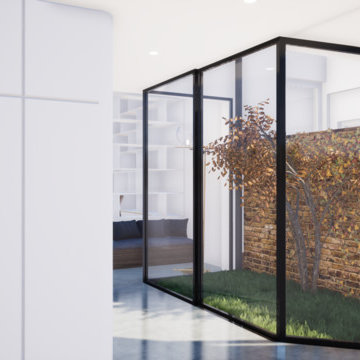廊下 (セラミックタイルの床、濃色無垢フローリング、青い床、グレーの床) の写真
絞り込み:
資材コスト
並び替え:今日の人気順
写真 1〜20 枚目(全 755 枚)
1/5
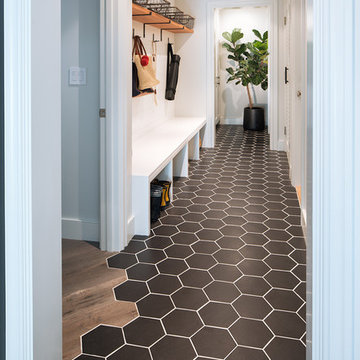
Johnathan Mitchell Photography
サンフランシスコにある高級な中くらいなトランジショナルスタイルのおしゃれな廊下 (濃色無垢フローリング、グレーの床、白い壁) の写真
サンフランシスコにある高級な中くらいなトランジショナルスタイルのおしゃれな廊下 (濃色無垢フローリング、グレーの床、白い壁) の写真
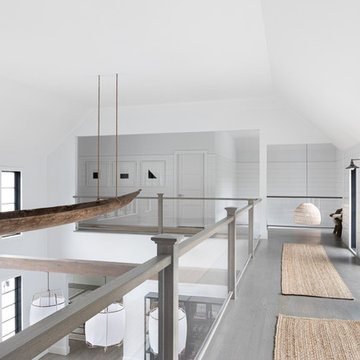
A playground by the beach. This light-hearted family of four takes a cool, easy-going approach to their Hamptons home.
ニューヨークにある高級な広いビーチスタイルのおしゃれな廊下 (白い壁、濃色無垢フローリング、グレーの床) の写真
ニューヨークにある高級な広いビーチスタイルのおしゃれな廊下 (白い壁、濃色無垢フローリング、グレーの床) の写真
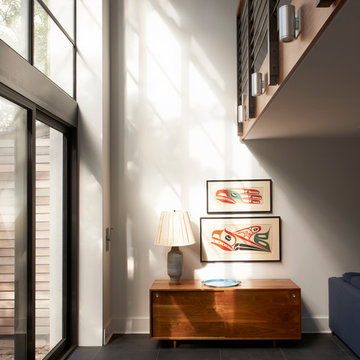
Catherine Tighe
ニューヨークにあるコンテンポラリースタイルのおしゃれな廊下 (白い壁、セラミックタイルの床、グレーの床) の写真
ニューヨークにあるコンテンポラリースタイルのおしゃれな廊下 (白い壁、セラミックタイルの床、グレーの床) の写真
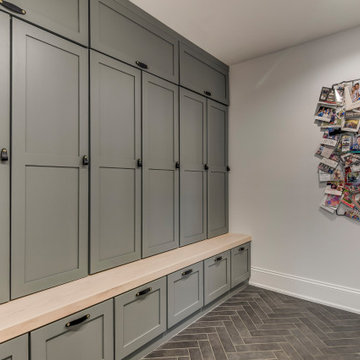
Custom Drop Zone Painted with Natural Maple Top
シカゴにある高級な中くらいなトラディショナルスタイルのおしゃれな廊下 (白い壁、セラミックタイルの床、グレーの床) の写真
シカゴにある高級な中くらいなトラディショナルスタイルのおしゃれな廊下 (白い壁、セラミックタイルの床、グレーの床) の写真

Charles Hilton Architects, Robert Benson Photography
From grand estates, to exquisite country homes, to whole house renovations, the quality and attention to detail of a "Significant Homes" custom home is immediately apparent. Full time on-site supervision, a dedicated office staff and hand picked professional craftsmen are the team that take you from groundbreaking to occupancy. Every "Significant Homes" project represents 45 years of luxury homebuilding experience, and a commitment to quality widely recognized by architects, the press and, most of all....thoroughly satisfied homeowners. Our projects have been published in Architectural Digest 6 times along with many other publications and books. Though the lion share of our work has been in Fairfield and Westchester counties, we have built homes in Palm Beach, Aspen, Maine, Nantucket and Long Island.
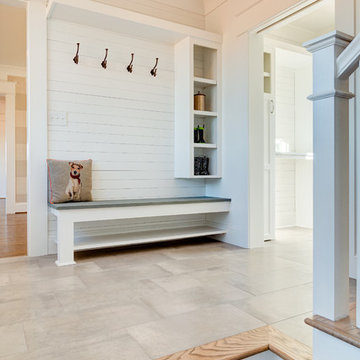
Mudroom with built in bench and cubbies
他の地域にある中くらいなカントリー風のおしゃれな廊下 (白い壁、セラミックタイルの床、グレーの床) の写真
他の地域にある中くらいなカントリー風のおしゃれな廊下 (白い壁、セラミックタイルの床、グレーの床) の写真
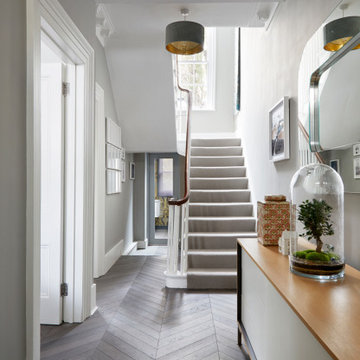
Welcome to the entrance hallway of this Georgian property, where the grandeur of history meets modern finesse. The eye is immediately drawn to the exquisite herringbone pattern of the aged oak flooring, leading visitors on a journey through time. Above, elegant period cornicing crowns the space, a testament to the home's heritage and the meticulous restoration of its classic features. Modern accents make their mark through the chic, minimalist sideboard that offers both functionality and a touch of contemporary design. The terrarium centerpiece, encasing a miniature green world, sits atop the sideboard, adding life and a breath of nature to the space. The understated luxury continues with a duo of plush, grey-shaded pendant lamps, their gold interior casting a warm, inviting glow. The staircase, with its plush carpeting, beckons one upwards, complemented by the polished handrail that winds gracefully alongside. This hallway is a harmonious blend of past and present, creating an entrance of welcoming sophistication.

These clients were referred to us by another happy client! They wanted to refresh the main and second levels of their early 2000 home, as well as create a more open feel to their main floor and lose some of the dated highlights like green laminate countertops, oak cabinets, flooring, and railing. A 3-way fireplace dividing the family room and dining nook was removed, and a great room concept created. Existing oak floors were sanded and refinished, the kitchen was redone with new cabinet facing, countertops, and a massive new island with additional cabinetry. A new electric fireplace was installed on the outside family room wall with a wainscoting and brick surround. Additional custom wainscoting was installed in the front entry and stairwell to the upstairs. New flooring and paint throughout, new trim, doors, and railing were also added. All three bathrooms were gutted and re-done with beautiful cabinets, counters, and tile. A custom bench with lockers and cubby storage was also created for the main floor hallway / back entry. What a transformation! A completely new and modern home inside!
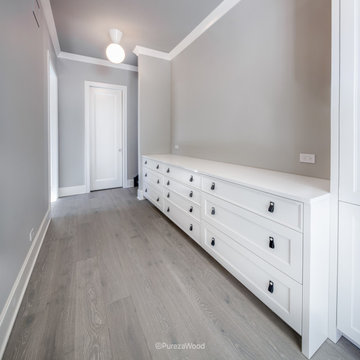
Hallway with custom wide plank flooring, gray walls and cabinets.
シカゴにあるラグジュアリーな中くらいなトランジショナルスタイルのおしゃれな廊下 (白い壁、濃色無垢フローリング、グレーの床) の写真
シカゴにあるラグジュアリーな中くらいなトランジショナルスタイルのおしゃれな廊下 (白い壁、濃色無垢フローリング、グレーの床) の写真

On April 22, 2013, MainStreet Design Build began a 6-month construction project that ended November 1, 2013 with a beautiful 655 square foot addition off the rear of this client's home. The addition included this gorgeous custom kitchen, a large mudroom with a locker for everyone in the house, a brand new laundry room and 3rd car garage. As part of the renovation, a 2nd floor closet was also converted into a full bathroom, attached to a child’s bedroom; the formal living room and dining room were opened up to one another with custom columns that coordinated with existing columns in the family room and kitchen; and the front entry stairwell received a complete re-design.
KateBenjamin Photography
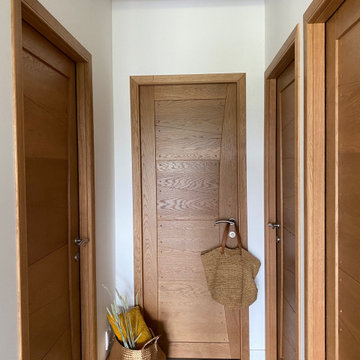
Détail poutre acier style industriel
マルセイユにある小さなインダストリアルスタイルのおしゃれな廊下 (白い壁、セラミックタイルの床、グレーの床、表し梁) の写真
マルセイユにある小さなインダストリアルスタイルのおしゃれな廊下 (白い壁、セラミックタイルの床、グレーの床、表し梁) の写真

Pequeño distribuidor de la vivienda, que da acceso a los dos dormitorios por puertas típicas del Cabanyal, restauradas. Espacio iluminado indirectamente a través de los ladrillos de vidrio traslucido del baño en suite.
廊下 (セラミックタイルの床、濃色無垢フローリング、青い床、グレーの床) の写真
1

