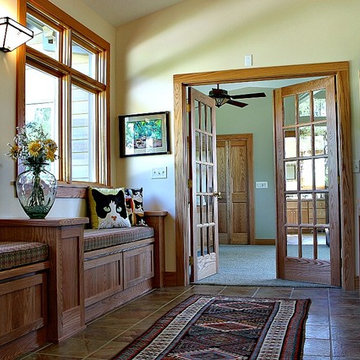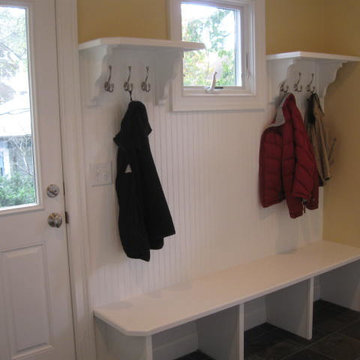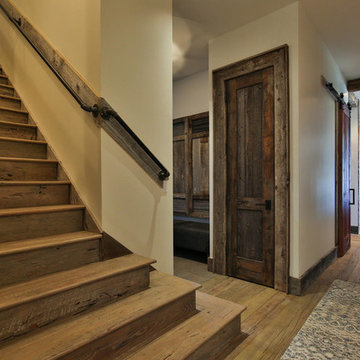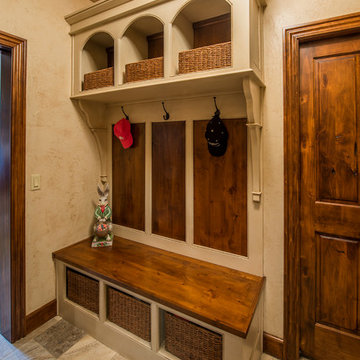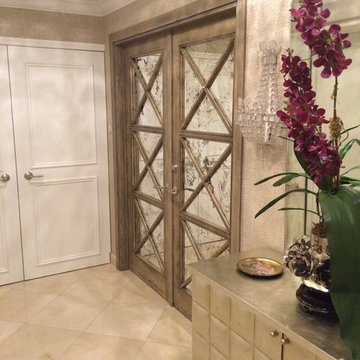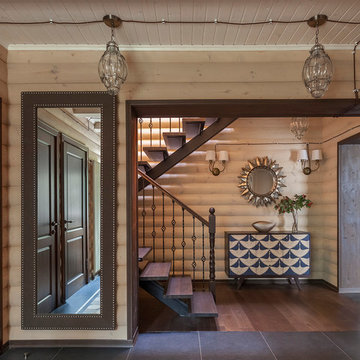廊下 (セラミックタイルの床、コルクフローリング、ベージュの壁、マルチカラーの壁) の写真
絞り込み:
資材コスト
並び替え:今日の人気順
写真 1〜20 枚目(全 1,056 枚)
1/5

This modern lake house is located in the foothills of the Blue Ridge Mountains. The residence overlooks a mountain lake with expansive mountain views beyond. The design ties the home to its surroundings and enhances the ability to experience both home and nature together. The entry level serves as the primary living space and is situated into three groupings; the Great Room, the Guest Suite and the Master Suite. A glass connector links the Master Suite, providing privacy and the opportunity for terrace and garden areas.
Won a 2013 AIANC Design Award. Featured in the Austrian magazine, More Than Design. Featured in Carolina Home and Garden, Summer 2015.
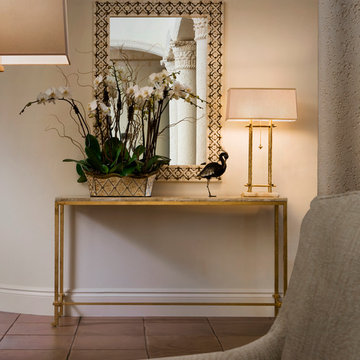
Dan Forer, Photographer
マイアミにある中くらいなトランジショナルスタイルのおしゃれな廊下 (ベージュの壁、セラミックタイルの床、茶色い床) の写真
マイアミにある中くらいなトランジショナルスタイルのおしゃれな廊下 (ベージュの壁、セラミックタイルの床、茶色い床) の写真
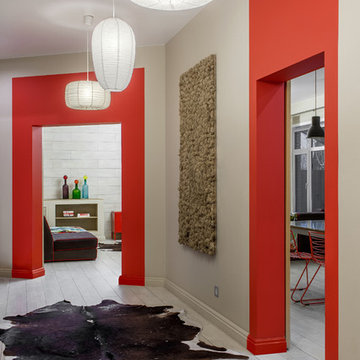
Роман Спиридонов
他の地域にある低価格の中くらいなエクレクティックスタイルのおしゃれな廊下 (ベージュの壁、セラミックタイルの床、ベージュの床) の写真
他の地域にある低価格の中くらいなエクレクティックスタイルのおしゃれな廊下 (ベージュの壁、セラミックタイルの床、ベージュの床) の写真
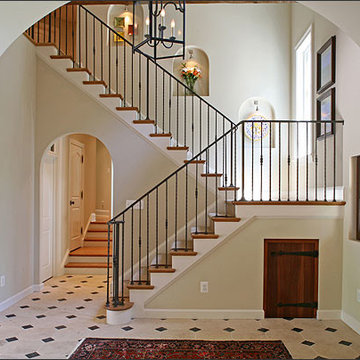
In the new foyer, the space was widened and the half- flight of stairs to the bedroom suites were relocated. A new staircase to the upper level home office and guest suite was added.
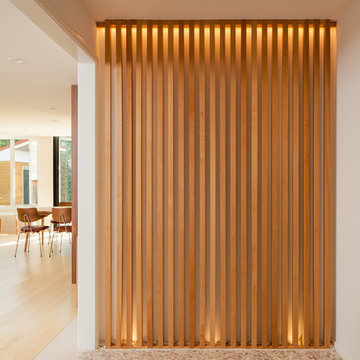
Agnieszka Jakubowicz
サンフランシスコにある中くらいなモダンスタイルのおしゃれな廊下 (ベージュの壁、セラミックタイルの床、ベージュの床) の写真
サンフランシスコにある中くらいなモダンスタイルのおしゃれな廊下 (ベージュの壁、セラミックタイルの床、ベージュの床) の写真
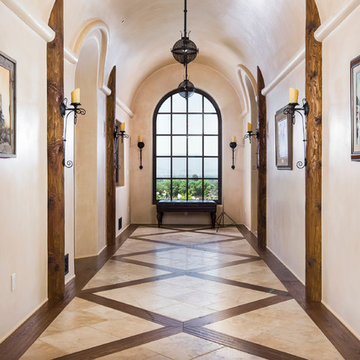
Cavan Hadley
サンタバーバラにあるラグジュアリーな巨大なサンタフェスタイルのおしゃれな廊下 (ベージュの壁、セラミックタイルの床、マルチカラーの床) の写真
サンタバーバラにあるラグジュアリーな巨大なサンタフェスタイルのおしゃれな廊下 (ベージュの壁、セラミックタイルの床、マルチカラーの床) の写真
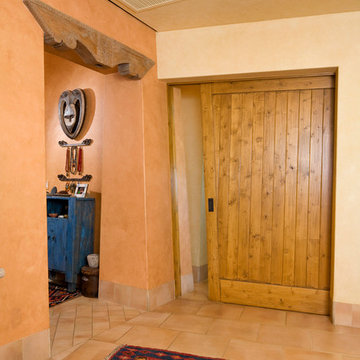
Pocket doors keep the hallway free of barriers. © Holly Lepere
サンタバーバラにある中くらいなサンタフェスタイルのおしゃれな廊下 (ベージュの壁、セラミックタイルの床) の写真
サンタバーバラにある中くらいなサンタフェスタイルのおしゃれな廊下 (ベージュの壁、セラミックタイルの床) の写真
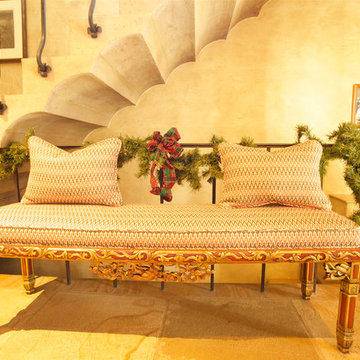
フィラデルフィアにある高級な中くらいなトラディショナルスタイルのおしゃれな廊下 (ベージュの壁、セラミックタイルの床) の写真

The brief for this project involved a full house renovation, and extension to reconfigure the ground floor layout. To maximise the untapped potential and make the most out of the existing space for a busy family home.
When we spoke with the homeowner about their project, it was clear that for them, this wasn’t just about a renovation or extension. It was about creating a home that really worked for them and their lifestyle. We built in plenty of storage, a large dining area so they could entertain family and friends easily. And instead of treating each space as a box with no connections between them, we designed a space to create a seamless flow throughout.
A complete refurbishment and interior design project, for this bold and brave colourful client. The kitchen was designed and all finishes were specified to create a warm modern take on a classic kitchen. Layered lighting was used in all the rooms to create a moody atmosphere. We designed fitted seating in the dining area and bespoke joinery to complete the look. We created a light filled dining space extension full of personality, with black glazing to connect to the garden and outdoor living.
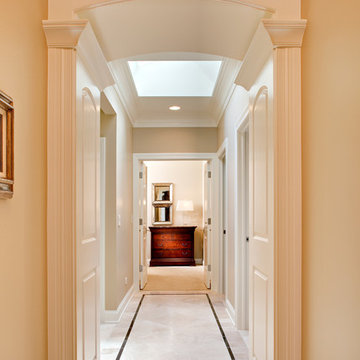
Bright Hallway with Detailed Tile Work
シカゴにある広いトラディショナルスタイルのおしゃれな廊下 (ベージュの壁、セラミックタイルの床) の写真
シカゴにある広いトラディショナルスタイルのおしゃれな廊下 (ベージュの壁、セラミックタイルの床) の写真
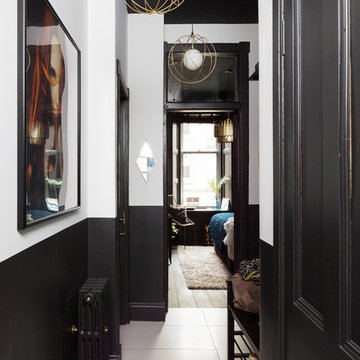
This small apartment hallway offers an welcome change from the traditional light spaces, this one uses monochrome paint to pack a punch and give a taste of what the rest of the flat has to offer.
Photo - Susie Lowe

Builder: Boone Construction
Photographer: M-Buck Studio
This lakefront farmhouse skillfully fits four bedrooms and three and a half bathrooms in this carefully planned open plan. The symmetrical front façade sets the tone by contrasting the earthy textures of shake and stone with a collection of crisp white trim that run throughout the home. Wrapping around the rear of this cottage is an expansive covered porch designed for entertaining and enjoying shaded Summer breezes. A pair of sliding doors allow the interior entertaining spaces to open up on the covered porch for a seamless indoor to outdoor transition.
The openness of this compact plan still manages to provide plenty of storage in the form of a separate butlers pantry off from the kitchen, and a lakeside mudroom. The living room is centrally located and connects the master quite to the home’s common spaces. The master suite is given spectacular vistas on three sides with direct access to the rear patio and features two separate closets and a private spa style bath to create a luxurious master suite. Upstairs, you will find three additional bedrooms, one of which a private bath. The other two bedrooms share a bath that thoughtfully provides privacy between the shower and vanity.
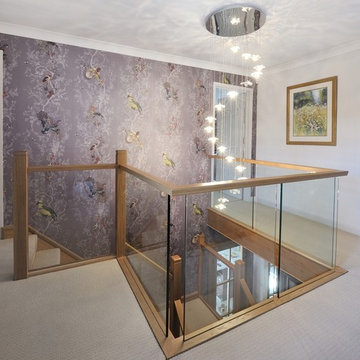
Beautiful glass staircase with patterned feature wallpaper and pendant light
バッキンガムシャーにある広いトラディショナルスタイルのおしゃれな廊下 (マルチカラーの壁、セラミックタイルの床、白い床) の写真
バッキンガムシャーにある広いトラディショナルスタイルのおしゃれな廊下 (マルチカラーの壁、セラミックタイルの床、白い床) の写真
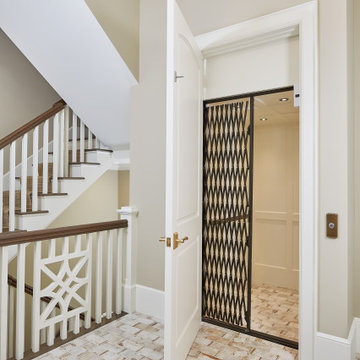
A view of the elevator.
Photo by Ashley Avila Photography
グランドラピッズにあるシャビーシック調のおしゃれな廊下 (ベージュの壁、セラミックタイルの床、ベージュの床) の写真
グランドラピッズにあるシャビーシック調のおしゃれな廊下 (ベージュの壁、セラミックタイルの床、ベージュの床) の写真
廊下 (セラミックタイルの床、コルクフローリング、ベージュの壁、マルチカラーの壁) の写真
1
