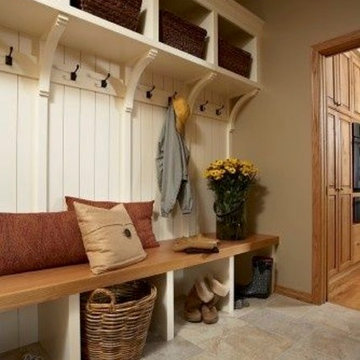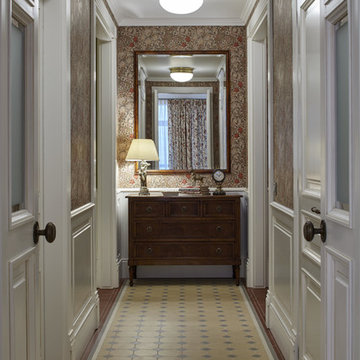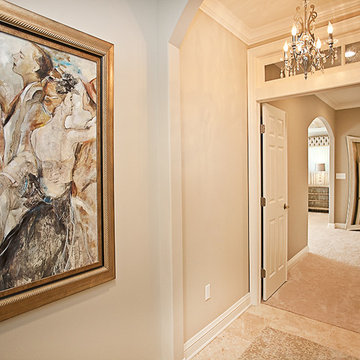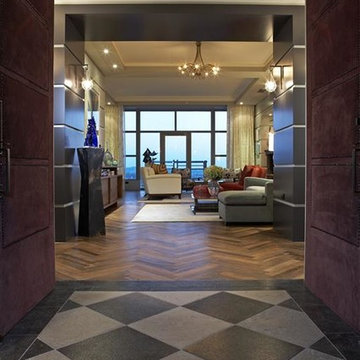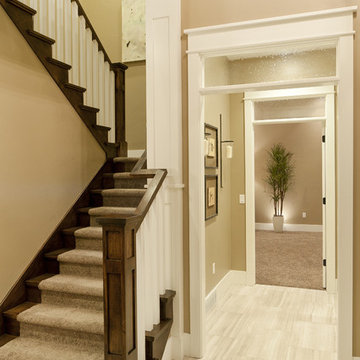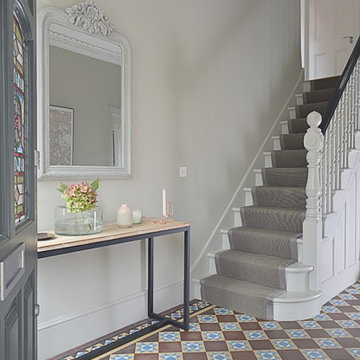廊下 (セラミックタイルの床、コルクフローリング、ベージュの壁、グレーの壁) の写真
絞り込み:
資材コスト
並び替え:今日の人気順
写真 1〜20 枚目(全 1,551 枚)
1/5

We connected the farmhouse to an outer building via this hallway/mudroom to make room for an expanding family.
他の地域にあるラグジュアリーな広いカントリー風のおしゃれな廊下 (ベージュの壁、セラミックタイルの床、黒い床) の写真
他の地域にあるラグジュアリーな広いカントリー風のおしゃれな廊下 (ベージュの壁、セラミックタイルの床、黒い床) の写真
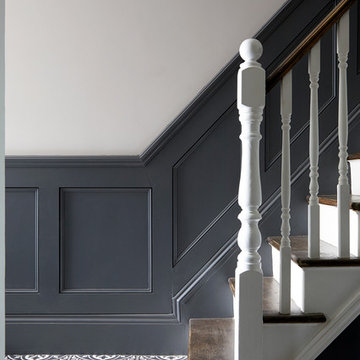
Photo Credits: Anna Stathaki
ロンドンにある高級な小さなモダンスタイルのおしゃれな廊下 (グレーの壁、セラミックタイルの床、白い床) の写真
ロンドンにある高級な小さなモダンスタイルのおしゃれな廊下 (グレーの壁、セラミックタイルの床、白い床) の写真

Masonite 3 equal panel modern door SH370 with barn door hanging hardware
ロサンゼルスにあるお手頃価格の中くらいなモダンスタイルのおしゃれな廊下 (ベージュの壁、セラミックタイルの床、茶色い床) の写真
ロサンゼルスにあるお手頃価格の中くらいなモダンスタイルのおしゃれな廊下 (ベージュの壁、セラミックタイルの床、茶色い床) の写真
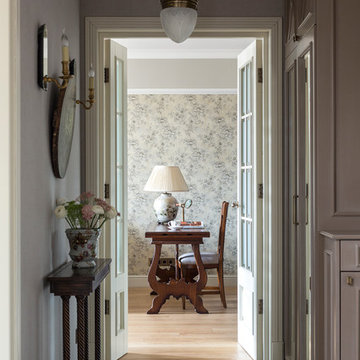
Квартира в стиле английской классики в старом сталинском доме. Растительные орнаменты, цвет вялой розы и приглушенные зелено-болотные оттенки, натуральное дерево и текстиль, настольные лампы и цветы в горшках - все это делает интерьер этой квартиры домашним, уютным и очень комфортным. Фото Евгений Кулибаба
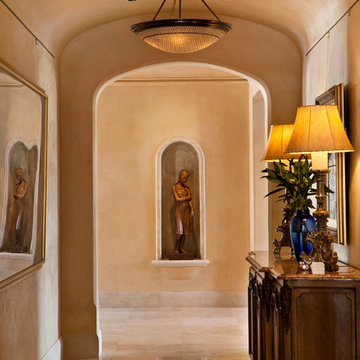
An imposing heritage oak and fountain frame a strong central axis leading from the motor court to the front door, through a grand stair hall into the public spaces of this Italianate home designed for entertaining, out to the gardens and finally terminating at the pool and semi-circular columned cabana. Gracious terraces and formal interiors characterize this stately home.
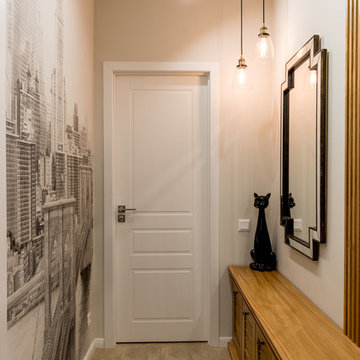
Фото: Василий Буланов
モスクワにあるお手頃価格の中くらいなトランジショナルスタイルのおしゃれな廊下 (ベージュの壁、セラミックタイルの床、ベージュの床) の写真
モスクワにあるお手頃価格の中くらいなトランジショナルスタイルのおしゃれな廊下 (ベージュの壁、セラミックタイルの床、ベージュの床) の写真
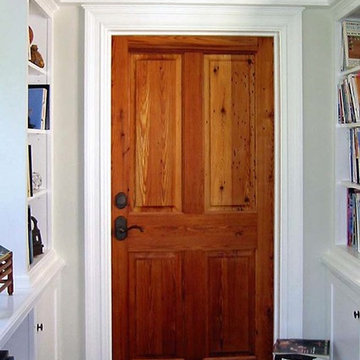
new construction project / builder - cmd corp
ボストンにある中くらいなトラディショナルスタイルのおしゃれな廊下 (グレーの壁、セラミックタイルの床) の写真
ボストンにある中くらいなトラディショナルスタイルのおしゃれな廊下 (グレーの壁、セラミックタイルの床) の写真

The beautiful original Edwardian flooring in this hallway has been restored to its former glory. Wall panelling has been added up to dado rail level. The leaded door glazing has been restored too.
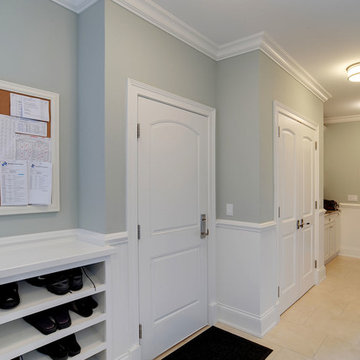
Hallway with selection of paint grade interior doors, and solid wood interior doors for custom home.
シカゴにあるラグジュアリーなトラディショナルスタイルのおしゃれな廊下 (グレーの壁、セラミックタイルの床、ベージュの床) の写真
シカゴにあるラグジュアリーなトラディショナルスタイルのおしゃれな廊下 (グレーの壁、セラミックタイルの床、ベージュの床) の写真

The extensive floor-ceiling built-in shelving and cupboards for shoes and accessories in this area maximises the amount of storage space on the right. On the left a utility area has been built in and hidden away with tall sliding doors, for when not in use. This relatively small area has been planned to allow to maximum storage, to suit the clients and keep things neat and tidy.
See more of this project at https://absoluteprojectmanagement.com/portfolio/kiran-islington/

Photos by Jack Allan
Long hallway on entry. Wall was badly bashed up and patched with different paints, so added an angled half-painted section from the doorway to cover marks. Ceiling is 15+ feet high and would be difficult to paint all white! Mirror sconce secondhand.
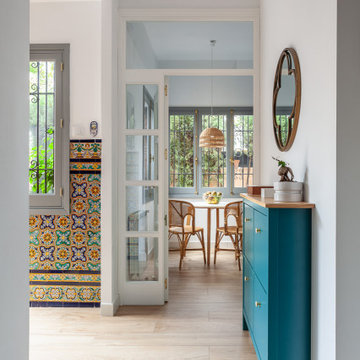
Manuel Pinilla acomete la reforma integral de una vivienda en el barrio sevillano de Nervión. Se trata de una casa pareada de los años 60 del arquitecto Ricardo Espiau con ciertos rasgos regionalistas que se han mantenido a pesar de las intervenciones que ha sufrido con el tiempo, incluyendo un anexo añadido al fondo de la parcela.

These clients were referred to us by another happy client! They wanted to refresh the main and second levels of their early 2000 home, as well as create a more open feel to their main floor and lose some of the dated highlights like green laminate countertops, oak cabinets, flooring, and railing. A 3-way fireplace dividing the family room and dining nook was removed, and a great room concept created. Existing oak floors were sanded and refinished, the kitchen was redone with new cabinet facing, countertops, and a massive new island with additional cabinetry. A new electric fireplace was installed on the outside family room wall with a wainscoting and brick surround. Additional custom wainscoting was installed in the front entry and stairwell to the upstairs. New flooring and paint throughout, new trim, doors, and railing were also added. All three bathrooms were gutted and re-done with beautiful cabinets, counters, and tile. A custom bench with lockers and cubby storage was also created for the main floor hallway / back entry. What a transformation! A completely new and modern home inside!
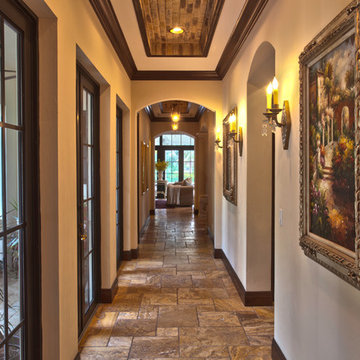
Yale Gurney Photography
マイアミにある高級な広いコンテンポラリースタイルのおしゃれな廊下 (ベージュの壁、セラミックタイルの床) の写真
マイアミにある高級な広いコンテンポラリースタイルのおしゃれな廊下 (ベージュの壁、セラミックタイルの床) の写真
廊下 (セラミックタイルの床、コルクフローリング、ベージュの壁、グレーの壁) の写真
1
