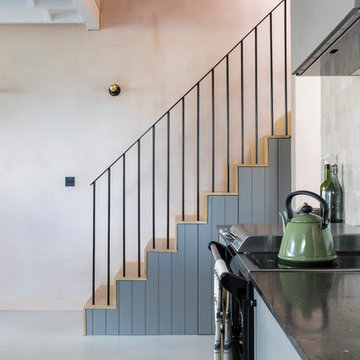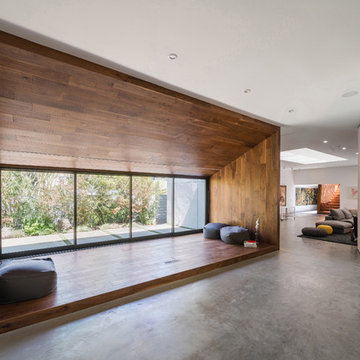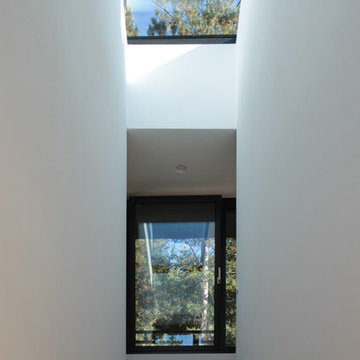廊下 (セラミックタイルの床、コンクリートの床、青い床、グレーの床) の写真
絞り込み:
資材コスト
並び替え:今日の人気順
写真 1〜20 枚目(全 1,661 枚)
1/5
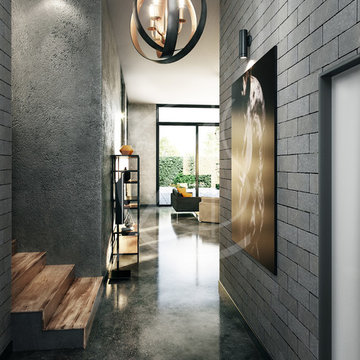
Striking hallway design with polished concrete floor, gritty exposed concrete walls and grey stone wall tiles, textures well combined together to achieve the bold industrial look, complemented with wooden staircase that bring a natural feel to the hallway interior.

Photo by Casey Woods
オースティンにあるお手頃価格の中くらいなカントリー風のおしゃれな廊下 (茶色い壁、コンクリートの床、グレーの床) の写真
オースティンにあるお手頃価格の中くらいなカントリー風のおしゃれな廊下 (茶色い壁、コンクリートの床、グレーの床) の写真
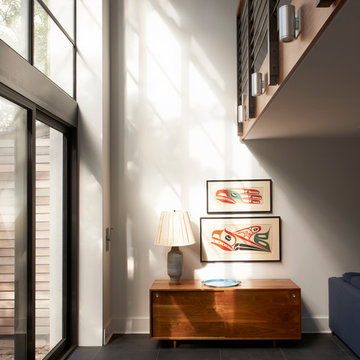
Catherine Tighe
ニューヨークにあるコンテンポラリースタイルのおしゃれな廊下 (白い壁、セラミックタイルの床、グレーの床) の写真
ニューヨークにあるコンテンポラリースタイルのおしゃれな廊下 (白い壁、セラミックタイルの床、グレーの床) の写真
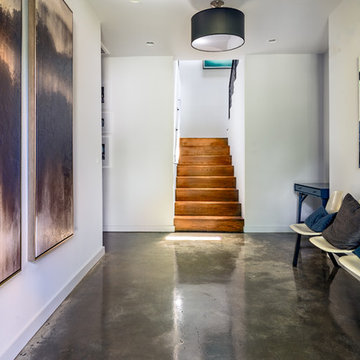
Contemporary Spanish in a Historic East Nashville neighborhood called Little Hollywood.
Building Ideas- Architecture
David Baird Architect
Marcelle Guilbeau Interior Design

Atrium hallway with storefront windows viewed toward the tea room and garden court beyond. Shingle siding spans interior and exterior. Floors are hydronically heated concrete. Bridge is stainless steel grating.

GALAXY-Polished Concrete Floor in Semi Gloss sheen finish with Full Stone exposure revealing the customized selection of pebbles & stones within the 32 MPa concrete slab. Customizing your concrete is done prior to pouring concrete with Pre Mix Concrete supplier
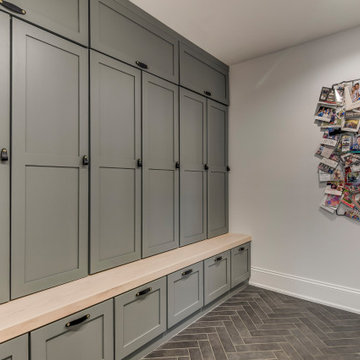
Custom Drop Zone Painted with Natural Maple Top
シカゴにある高級な中くらいなトラディショナルスタイルのおしゃれな廊下 (白い壁、セラミックタイルの床、グレーの床) の写真
シカゴにある高級な中くらいなトラディショナルスタイルのおしゃれな廊下 (白い壁、セラミックタイルの床、グレーの床) の写真
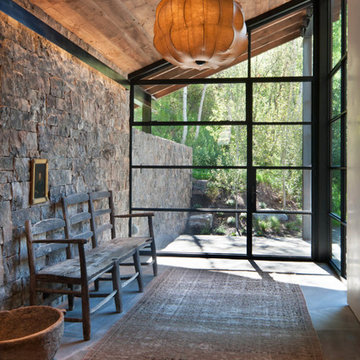
Aspen Residence by Miller-Roodell Architects
他の地域にあるラスティックスタイルのおしゃれな廊下 (グレーの壁、コンクリートの床、グレーの床) の写真
他の地域にあるラスティックスタイルのおしゃれな廊下 (グレーの壁、コンクリートの床、グレーの床) の写真

Charles Hilton Architects, Robert Benson Photography
From grand estates, to exquisite country homes, to whole house renovations, the quality and attention to detail of a "Significant Homes" custom home is immediately apparent. Full time on-site supervision, a dedicated office staff and hand picked professional craftsmen are the team that take you from groundbreaking to occupancy. Every "Significant Homes" project represents 45 years of luxury homebuilding experience, and a commitment to quality widely recognized by architects, the press and, most of all....thoroughly satisfied homeowners. Our projects have been published in Architectural Digest 6 times along with many other publications and books. Though the lion share of our work has been in Fairfield and Westchester counties, we have built homes in Palm Beach, Aspen, Maine, Nantucket and Long Island.
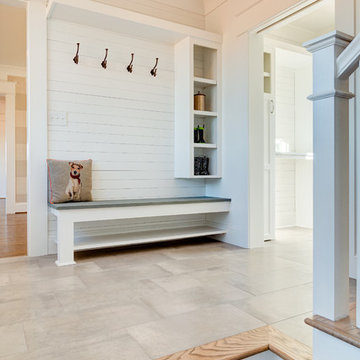
Mudroom with built in bench and cubbies
他の地域にある中くらいなカントリー風のおしゃれな廊下 (白い壁、セラミックタイルの床、グレーの床) の写真
他の地域にある中くらいなカントリー風のおしゃれな廊下 (白い壁、セラミックタイルの床、グレーの床) の写真

This new house is located in a quiet residential neighborhood developed in the 1920’s, that is in transition, with new larger homes replacing the original modest-sized homes. The house is designed to be harmonious with its traditional neighbors, with divided lite windows, and hip roofs. The roofline of the shingled house steps down with the sloping property, keeping the house in scale with the neighborhood. The interior of the great room is oriented around a massive double-sided chimney, and opens to the south to an outdoor stone terrace and gardens. Photo by: Nat Rea Photography
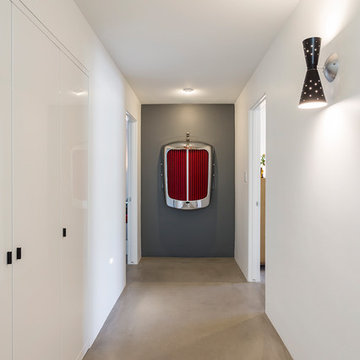
Hall to bedrooms.
Rick Brazil Photography
フェニックスにあるミッドセンチュリースタイルのおしゃれな廊下 (グレーの壁、コンクリートの床、グレーの床) の写真
フェニックスにあるミッドセンチュリースタイルのおしゃれな廊下 (グレーの壁、コンクリートの床、グレーの床) の写真
廊下 (セラミックタイルの床、コンクリートの床、青い床、グレーの床) の写真
1

