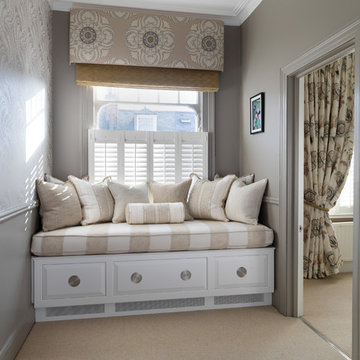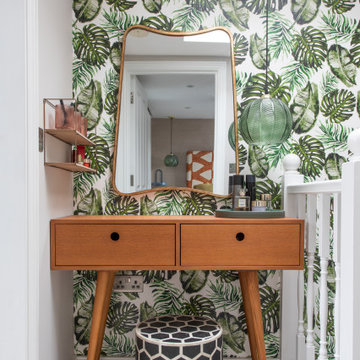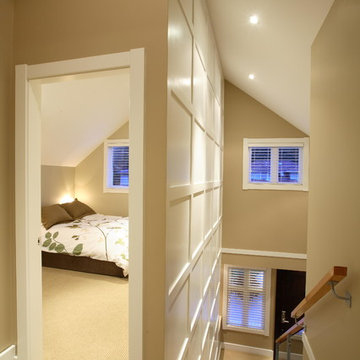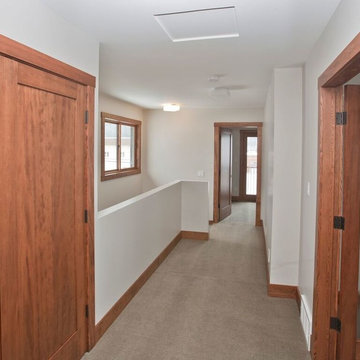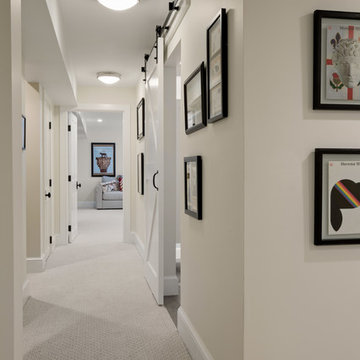廊下 (カーペット敷き、ベージュの床、黒い床、ターコイズの床) の写真
絞り込み:
資材コスト
並び替え:今日の人気順
写真 1〜20 枚目(全 1,036 枚)
1/5

Victorian conversion, communal area, ground floor entrance/hallway.
他の地域にあるお手頃価格の小さなエクレクティックスタイルのおしゃれな廊下 (青い壁、カーペット敷き、ベージュの床) の写真
他の地域にあるお手頃価格の小さなエクレクティックスタイルのおしゃれな廊下 (青い壁、カーペット敷き、ベージュの床) の写真
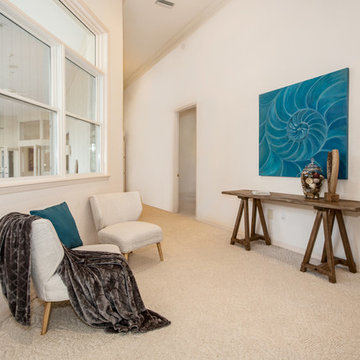
Large Art for the staging of a real estate listing by Linda Driggs with Michael Saunders, Sarasota, Florida. Original Art and Photography by Christina Cook Lee, of Real Big Art. Staging design by Doshia Wagner of NonStop Staging.

オレンジカウンティにあるお手頃価格の小さなラスティックスタイルのおしゃれな廊下 (ベージュの壁、カーペット敷き、ベージュの床) の写真
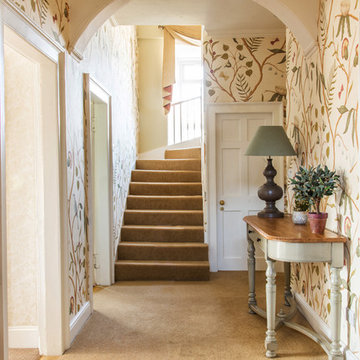
Country hallway with Lewis and Wood wallpaper.
Suzanne black photography
エディンバラにある高級な中くらいなカントリー風のおしゃれな廊下 (マルチカラーの壁、カーペット敷き、ベージュの床) の写真
エディンバラにある高級な中くらいなカントリー風のおしゃれな廊下 (マルチカラーの壁、カーペット敷き、ベージュの床) の写真

Period Hallway & Landing
ロンドンにある高級な中くらいなモダンスタイルのおしゃれな廊下 (ベージュの壁、カーペット敷き、ベージュの床) の写真
ロンドンにある高級な中くらいなモダンスタイルのおしゃれな廊下 (ベージュの壁、カーペット敷き、ベージュの床) の写真
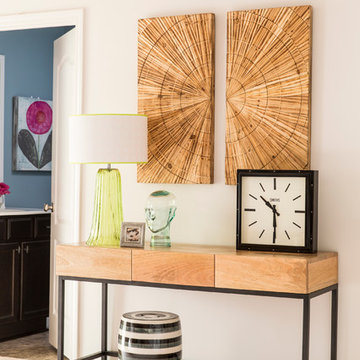
Deborah Llewellyn
アトランタにある高級な中くらいなコンテンポラリースタイルのおしゃれな廊下 (白い壁、カーペット敷き、ベージュの床) の写真
アトランタにある高級な中くらいなコンテンポラリースタイルのおしゃれな廊下 (白い壁、カーペット敷き、ベージュの床) の写真
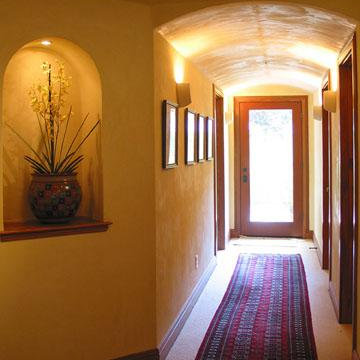
Lower hallway in bedroom wing with octagonal vestibule and arched ceilings.
サンフランシスコにある高級な広い地中海スタイルのおしゃれな廊下 (黄色い壁、カーペット敷き、ベージュの床) の写真
サンフランシスコにある高級な広い地中海スタイルのおしゃれな廊下 (黄色い壁、カーペット敷き、ベージュの床) の写真

As a conceptual urban infill project, the Wexley is designed for a narrow lot in the center of a city block. The 26’x48’ floor plan is divided into thirds from front to back and from left to right. In plan, the left third is reserved for circulation spaces and is reflected in elevation by a monolithic block wall in three shades of gray. Punching through this block wall, in three distinct parts, are the main levels windows for the stair tower, bathroom, and patio. The right two-thirds of the main level are reserved for the living room, kitchen, and dining room. At 16’ long, front to back, these three rooms align perfectly with the three-part block wall façade. It’s this interplay between plan and elevation that creates cohesion between each façade, no matter where it’s viewed. Given that this project would have neighbors on either side, great care was taken in crafting desirable vistas for the living, dining, and master bedroom. Upstairs, with a view to the street, the master bedroom has a pair of closets and a skillfully planned bathroom complete with soaker tub and separate tiled shower. Main level cabinetry and built-ins serve as dividing elements between rooms and framing elements for views outside.
Architect: Visbeen Architects
Builder: J. Peterson Homes
Photographer: Ashley Avila Photography

This detached home in West Dulwich was opened up & extended across the back to create a large open plan kitchen diner & seating area for the family to enjoy together. We added carpet, contemporary lighting and recessed spotlights to make it feel light and airy
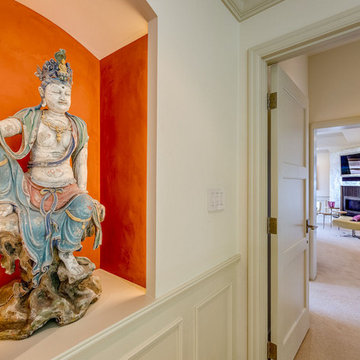
Art display niche with custom lighting to highlight home owner's
シアトルにあるラグジュアリーな広いトランジショナルスタイルのおしゃれな廊下 (オレンジの壁、カーペット敷き、ベージュの床) の写真
シアトルにあるラグジュアリーな広いトランジショナルスタイルのおしゃれな廊下 (オレンジの壁、カーペット敷き、ベージュの床) の写真
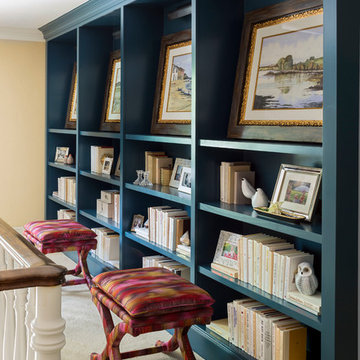
Previously this landing nook was entirely empty. Adding in a custom built-in bookshelf and painting it a gorgeous jewel tone gave the nook a new life and purpose.
Photo by Emily Minton Redfield
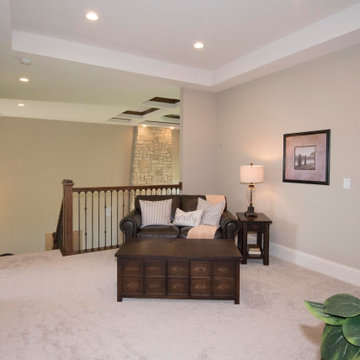
Second story loft
ミルウォーキーにある高級な広いトランジショナルスタイルのおしゃれな廊下 (ベージュの壁、カーペット敷き、ベージュの床) の写真
ミルウォーキーにある高級な広いトランジショナルスタイルのおしゃれな廊下 (ベージュの壁、カーペット敷き、ベージュの床) の写真
廊下 (カーペット敷き、ベージュの床、黒い床、ターコイズの床) の写真
1
