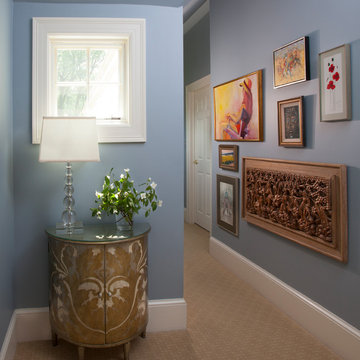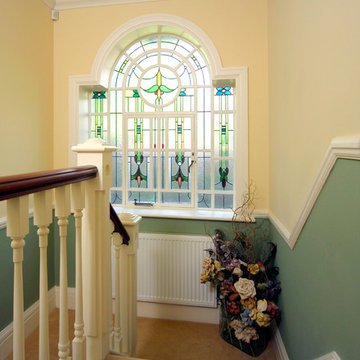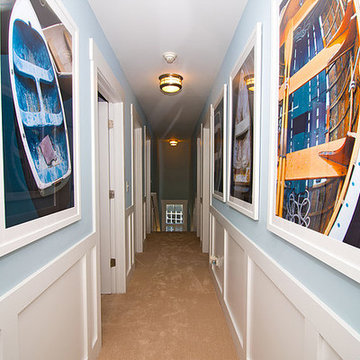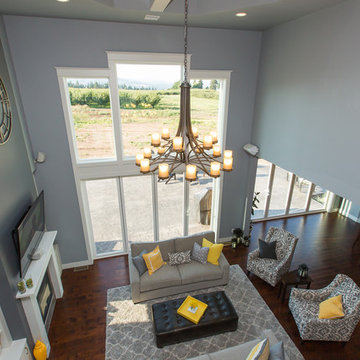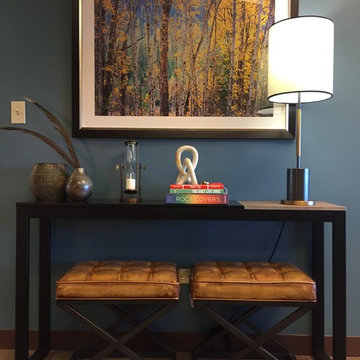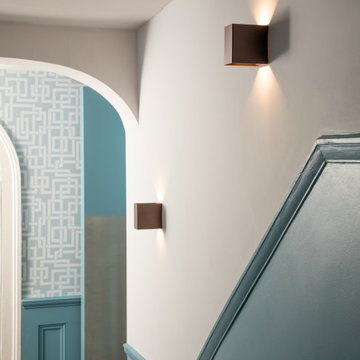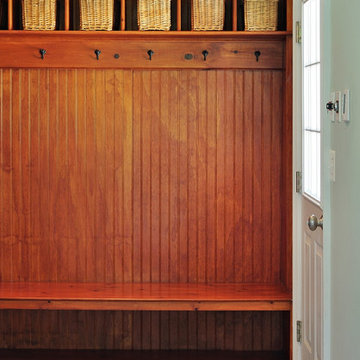廊下 (カーペット敷き、トラバーチンの床、青い壁、緑の壁) の写真
絞り込み:
資材コスト
並び替え:今日の人気順
写真 1〜20 枚目(全 356 枚)
1/5

Architecture by PTP Architects; Interior Design and Photographs by Louise Jones Interiors; Works by ME Construction
ロンドンにある高級な中くらいなエクレクティックスタイルのおしゃれな廊下 (緑の壁、カーペット敷き、グレーの床、壁紙) の写真
ロンドンにある高級な中くらいなエクレクティックスタイルのおしゃれな廊下 (緑の壁、カーペット敷き、グレーの床、壁紙) の写真

This project in Walton on Thames, transformed a typical house for the area for a family of three. We gained planning consent, from Elmbridge Council, to extend 2 storeys to the side and rear to almost double the internal floor area. At ground floor we created a stepped plan, containing a new kitchen, dining and living area served by a hidden utility room. The front of the house contains a snug, home office and WC /storage areas.
At first floor the master bedroom has been given floor to ceiling glazing to maximise the feeling of space and natural light, served by its own en-suite. Three further bedrooms and a family bathroom are spread across the existing and new areas.
The rear glazing was supplied by Elite Glazing Company, using a steel framed looked, set against the kitchen supplied from Box Hill Joinery, painted Harley Green, a paint colour from the Little Greene range of paints. We specified a French Loft herringbone timber floor from Plusfloor and the hallway and cloakroom have floor tiles from Melrose Sage.
Externally, particularly to the rear, the house has been transformed with new glazing, all walls rendered white and a new roof, creating a beautiful, contemporary new home for our clients.
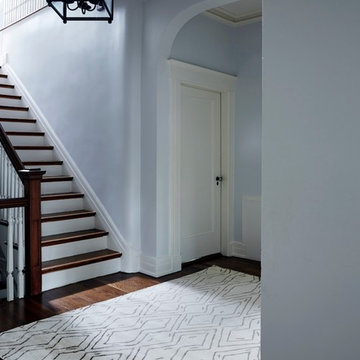
Transitional hallway featuring Bashian Norwalk Collection hand-tufted rug. Photography by Christian Harder.
ニューヨークにある中くらいなトラディショナルスタイルのおしゃれな廊下 (青い壁、カーペット敷き) の写真
ニューヨークにある中くらいなトラディショナルスタイルのおしゃれな廊下 (青い壁、カーペット敷き) の写真
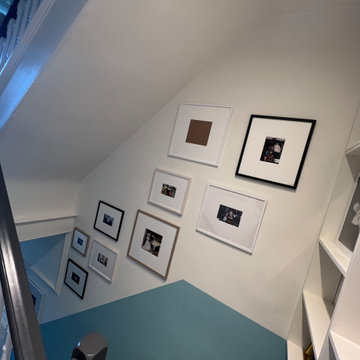
Clients New reading nook making use of an large end to the first floor landing
ウエストミッドランズにあるお手頃価格の小さな北欧スタイルのおしゃれな廊下 (青い壁、カーペット敷き) の写真
ウエストミッドランズにあるお手頃価格の小さな北欧スタイルのおしゃれな廊下 (青い壁、カーペット敷き) の写真
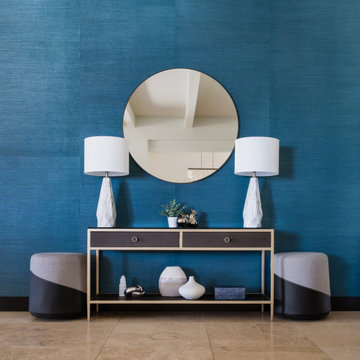
Blue grasscloth wallpaper, metal and leather console table, white lamps, ottomans, painted beams
フェニックスにあるコンテンポラリースタイルのおしゃれな廊下 (青い壁、トラバーチンの床) の写真
フェニックスにあるコンテンポラリースタイルのおしゃれな廊下 (青い壁、トラバーチンの床) の写真
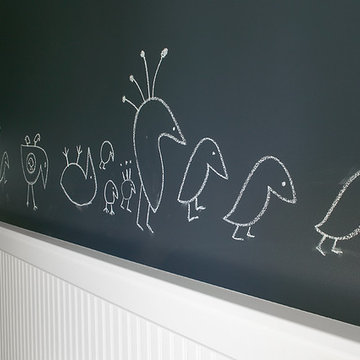
Packed with cottage attributes, Sunset View features an open floor plan without sacrificing intimate spaces. Detailed design elements and updated amenities add both warmth and character to this multi-seasonal, multi-level Shingle-style-inspired home. Columns, beams, half-walls and built-ins throughout add a sense of Old World craftsmanship. Opening to the kitchen and a double-sided fireplace, the dining room features a lounge area and a curved booth that seats up to eight at a time. When space is needed for a larger crowd, furniture in the sitting area can be traded for an expanded table and more chairs. On the other side of the fireplace, expansive lake views are the highlight of the hearth room, which features drop down steps for even more beautiful vistas. An unusual stair tower connects the home’s five levels. While spacious, each room was designed for maximum living in minimum space.

This homeowner loved her home, loved the location, but it needed updating and a more efficient use of the condensed space she had for her master bedroom/bath.
She was desirous of a spa-like master suite that not only used all spaces efficiently but was a tranquil escape to enjoy.
Her master bathroom was small, dated and inefficient with a corner shower and she used a couple small areas for storage but needed a more formal master closet and designated space for her shoes. Additionally, we were working with severely sloped ceilings in this space, which required us to be creative in utilizing the space for a hallway as well as prized shoe storage while stealing space from the bedroom. She also asked for a laundry room on this floor, which we were able to create using stackable units. Custom closet cabinetry allowed for closed storage and a fun light fixture complete the space. Her new master bathroom allowed for a large shower with fun tile and bench, custom cabinetry with transitional plumbing fixtures, and a sliding barn door for privacy.
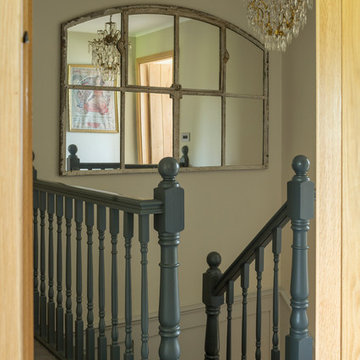
HALLWAY. This Malvern cottage was built 10 years before we began work and lacked any character. It was our job to give the home some personality and on this occasion we felt the best solution would be achieved by taking the property back to a shell and re-designing the space. We introducing beams, altered window sizes, added new doors and moved walls. We also gave the house kerb appeal by altering the front and designing a new porch. Finally, the back garden was landscaped to provide a complete finish.
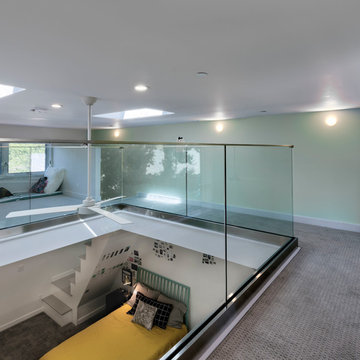
Millennial style open hall, with a glass floor overlooking the downstairs bedroom. Glass balcony and sky lights all around allowing natural light to flow freely from top to down
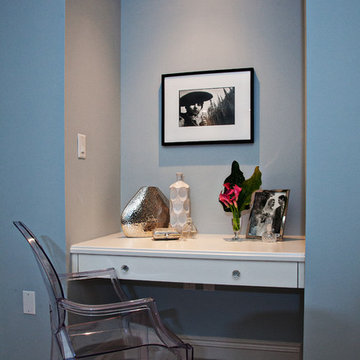
Photo Credit: Ron Rosenzweig
マイアミにあるお手頃価格の小さなモダンスタイルのおしゃれな廊下 (青い壁、カーペット敷き、茶色い床) の写真
マイアミにあるお手頃価格の小さなモダンスタイルのおしゃれな廊下 (青い壁、カーペット敷き、茶色い床) の写真
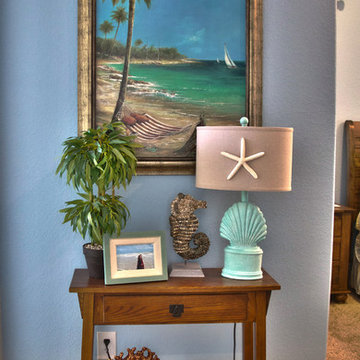
Christa Schreckengost
ヒューストンにある低価格の小さなビーチスタイルのおしゃれな廊下 (青い壁、カーペット敷き) の写真
ヒューストンにある低価格の小さなビーチスタイルのおしゃれな廊下 (青い壁、カーペット敷き) の写真
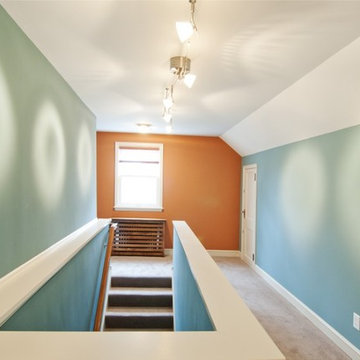
Attic and Basement remodels designed by Castle Building and Remodel's Interior Designer Katie Jaydan.
http://www.castlebri.com
廊下 (カーペット敷き、トラバーチンの床、青い壁、緑の壁) の写真
1

