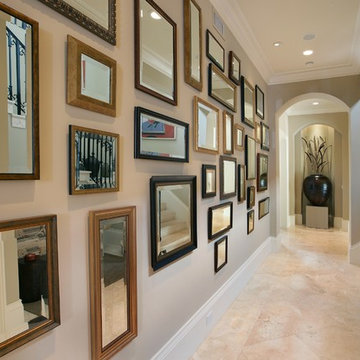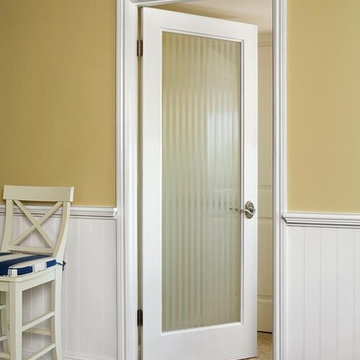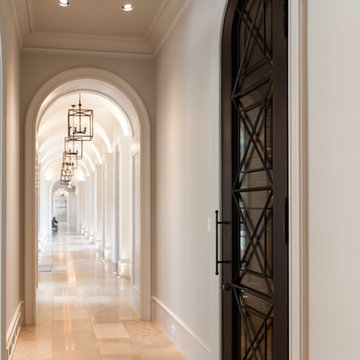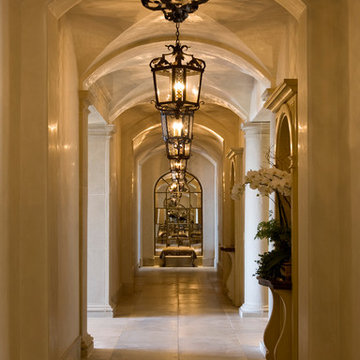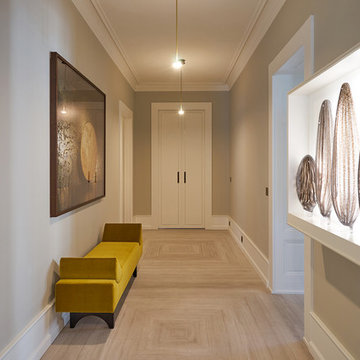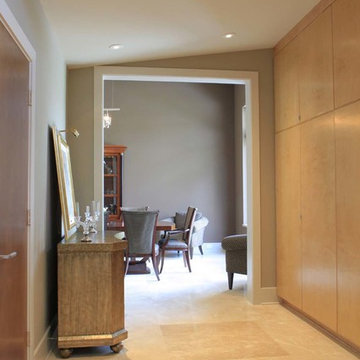廊下 (カーペット敷き、トラバーチンの床、ベージュの壁、グレーの壁、緑の壁) の写真
絞り込み:
資材コスト
並び替え:今日の人気順
写真 1〜20 枚目(全 2,887 枚)
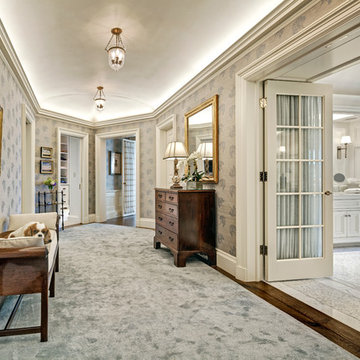
HOBI Award 2014 - Winner - Best Custom Home 12,000- 14,000 sf
Charles Hilton Architects
Woodruff/Brown Architectural Photography
ニューヨークにあるトランジショナルスタイルのおしゃれな廊下 (グレーの壁、カーペット敷き) の写真
ニューヨークにあるトランジショナルスタイルのおしゃれな廊下 (グレーの壁、カーペット敷き) の写真

Eric Figge Photography
オレンジカウンティにあるラグジュアリーな巨大な地中海スタイルのおしゃれな廊下 (ベージュの壁、トラバーチンの床) の写真
オレンジカウンティにあるラグジュアリーな巨大な地中海スタイルのおしゃれな廊下 (ベージュの壁、トラバーチンの床) の写真

We added a reading nook, black cast iron radiators, antique furniture and rug to the landing of the Isle of Wight project
ロンドンにある広いトランジショナルスタイルのおしゃれな廊下 (グレーの壁、カーペット敷き、ベージュの床、塗装板張りの壁) の写真
ロンドンにある広いトランジショナルスタイルのおしゃれな廊下 (グレーの壁、カーペット敷き、ベージュの床、塗装板張りの壁) の写真
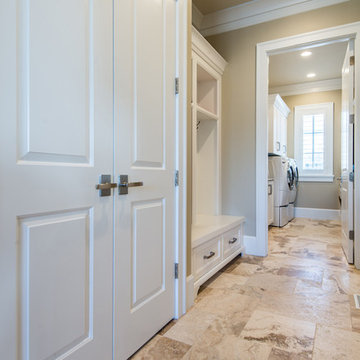
A hallway leading from the garage and kitchen to the laundry room. Featuring travertine tile on the floor and built-in storage as a mudroom. Photographer- Jedd
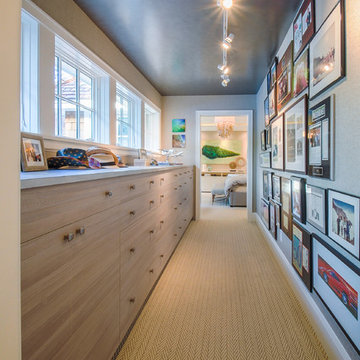
Hallway in Master Suite leading from Master Bathroom with Driftwood textured melamine for 2015 ASID Showcase Home
ミネアポリスにあるラグジュアリーな中くらいなビーチスタイルのおしゃれな廊下 (グレーの壁、カーペット敷き) の写真
ミネアポリスにあるラグジュアリーな中くらいなビーチスタイルのおしゃれな廊下 (グレーの壁、カーペット敷き) の写真
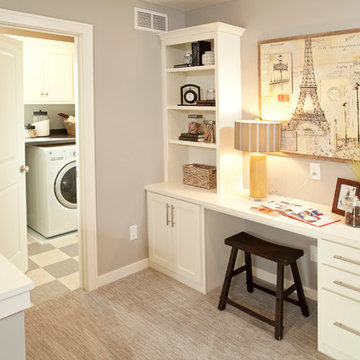
This home is built by Robert Thomas Homes located in Minnesota. Our showcase models are professionally staged. Please contact Ambiance at Home for information on furniture - 952.440.6757
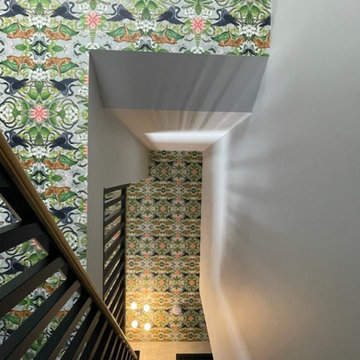
Little Greene paint was used for walls and woodwork; French Grey on the Walls and Basalt on the woodwork.
Clarke & Clarke wallpaper was used on the ceiling from their latest Wedgwood collection.
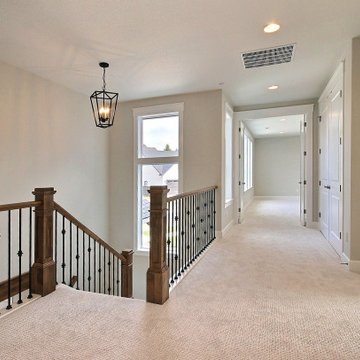
This Multi-Level Transitional Craftsman Home Features Blended Indoor/Outdoor Living, a Split-Bedroom Layout for Privacy in The Master Suite and Boasts Both a Master & Guest Suite on The Main Level!
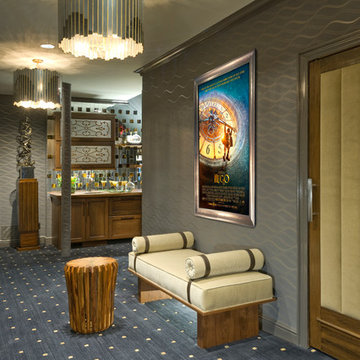
Lobby + Custom bar area for Phoenix Audio Video in Fairfield CT - Interior Design by Clark Gaynor Interiors - Photo credit Jonathan Sloane
ニューヨークにあるトランジショナルスタイルのおしゃれな廊下 (グレーの壁、カーペット敷き) の写真
ニューヨークにあるトランジショナルスタイルのおしゃれな廊下 (グレーの壁、カーペット敷き) の写真
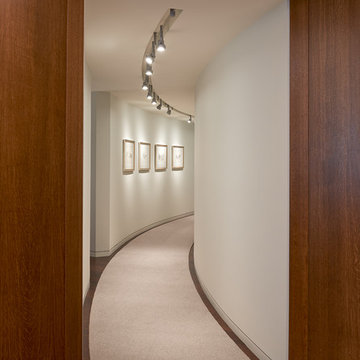
A curved hallway which provides a graceful entry to the private areas of the apartment while concealing fixed common building elements.
Anice Hoachlander, Hoachlander Davis Photography, LLC

This three-story shingle style home is the ultimate in lake front living. Perched atop the steep shores of Lake Michigan, the “Traverse” is designed to take full advantage of the surrounding views and natural beauty.
The main floor provides wide-open living spaces, featuring a gorgeous barrel vaulted ceiling and exposed stone hearth. French doors lead to the back deck, where sweeping vistas can be enjoyed from dual screened porches. The dining area and connected kitchen provide seating and service space for large parties as well as intimate gatherings.
With three guest suites upstairs, and a walkout deck with custom grilling area on the lower level, this classic East Coast-inspired home makes entertaining easy. The “Traverse” is a luxurious year-round residence and welcoming vacation home all rolled into one.
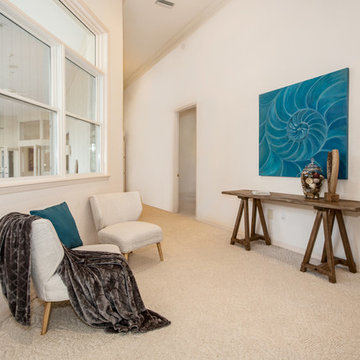
Large Art for the staging of a real estate listing by Linda Driggs with Michael Saunders, Sarasota, Florida. Original Art and Photography by Christina Cook Lee, of Real Big Art. Staging design by Doshia Wagner of NonStop Staging.
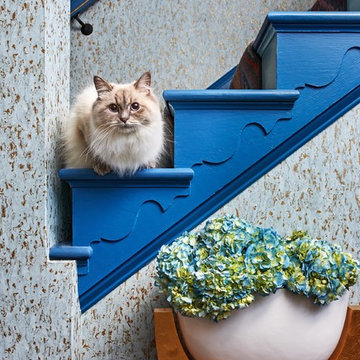
The clients wanted a comfortable home fun for entertaining, pet-friendly, and easy to maintain — soothing, yet exciting. Bold colors and fun accents bring this home to life!
Project designed by Boston interior design studio Dane Austin Design. They serve Boston, Cambridge, Hingham, Cohasset, Newton, Weston, Lexington, Concord, Dover, Andover, Gloucester, as well as surrounding areas.
For more about Dane Austin Design, click here: https://daneaustindesign.com/
To learn more about this project, click here:
https://daneaustindesign.com/logan-townhouse
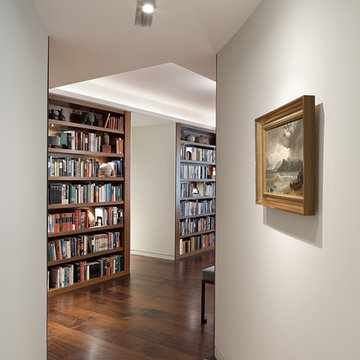
English brown oak was used for the built-in cabinetry.
Anice Hoachlander, Hoachlander Davis Photography, LLC
ワシントンD.C.にある中くらいなコンテンポラリースタイルのおしゃれな廊下 (ベージュの壁、カーペット敷き) の写真
ワシントンD.C.にある中くらいなコンテンポラリースタイルのおしゃれな廊下 (ベージュの壁、カーペット敷き) の写真
廊下 (カーペット敷き、トラバーチンの床、ベージュの壁、グレーの壁、緑の壁) の写真
1
