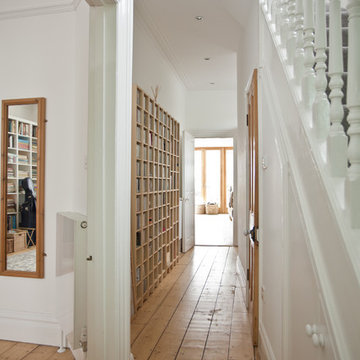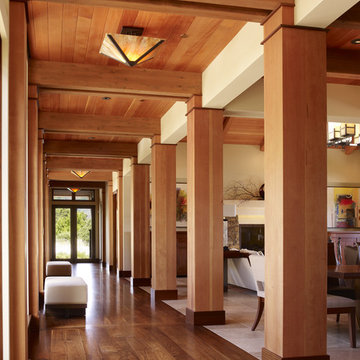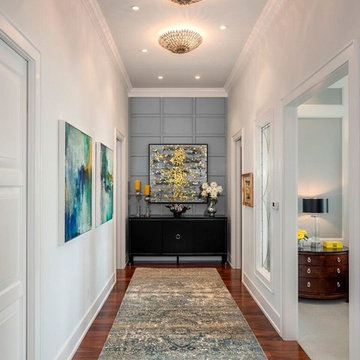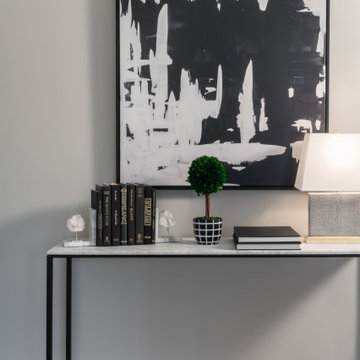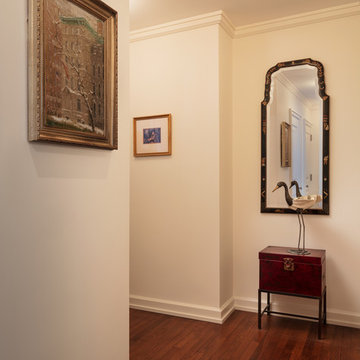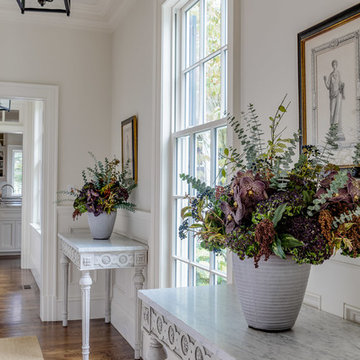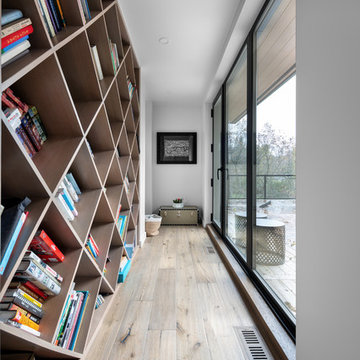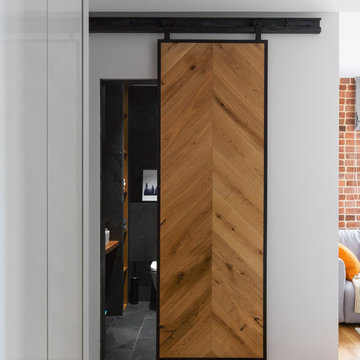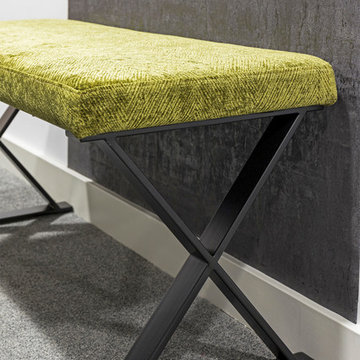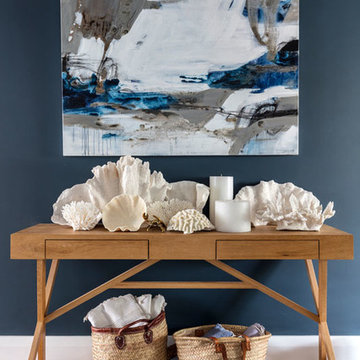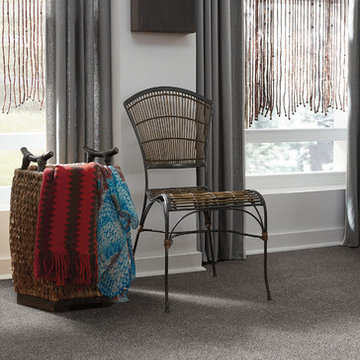廊下 (カーペット敷き、無垢フローリング) の写真
絞り込み:
資材コスト
並び替え:今日の人気順
写真 1641〜1660 枚目(全 23,753 枚)
1/3
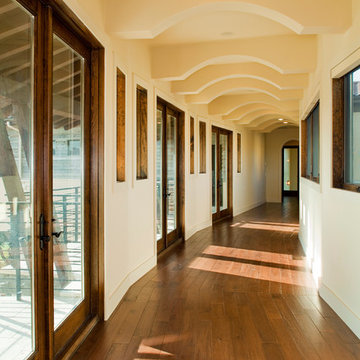
The hallway leading to the Master Suite is arched with wood floors and french doors each with balconettes.
オースティンにある地中海スタイルのおしゃれな廊下 (ベージュの壁、無垢フローリング、オレンジの床) の写真
オースティンにある地中海スタイルのおしゃれな廊下 (ベージュの壁、無垢フローリング、オレンジの床) の写真
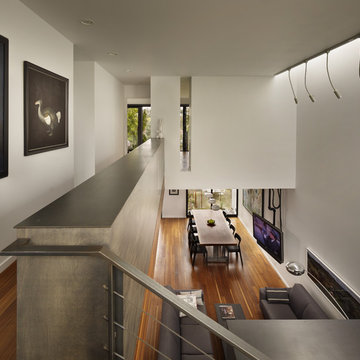
This Seattle modern house by chadbourne + doss architects provides open spaces for living and entertaining. A library is enclosed in the guard rail and overlooks the Great Room below.
Photo by Benjamin Benschneider
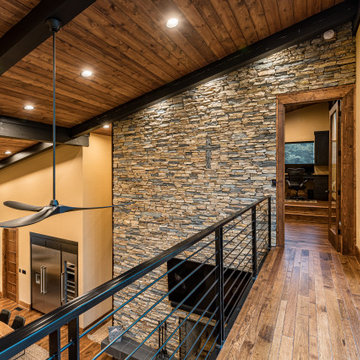
This gorgeous modern home sits along a rushing river and includes a separate enclosed pavilion. Distinguishing features include the mixture of metal, wood and stone textures throughout the home in hues of brown, grey and black.

Between flights of stairs, this adorable modern farmhouse landing is styled with vintage and industrial accents, giant rustic console table, warm lighting, oversized wood mirror and a pop of greenery.
For more photos of this project visit our website: https://wendyobrienid.com.
Photography by Valve Interactive: https://valveinteractive.com/
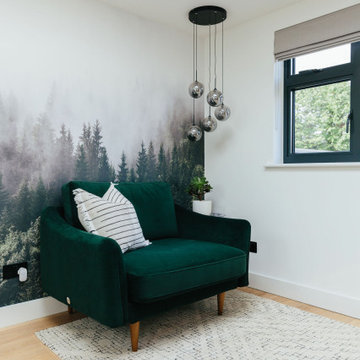
Tracy, one of our fabulous customers who last year undertook what can only be described as, a colossal home renovation!
With the help of her My Bespoke Room designer Milena, Tracy transformed her 1930's doer-upper into a truly jaw-dropping, modern family home. But don't take our word for it, see for yourself...
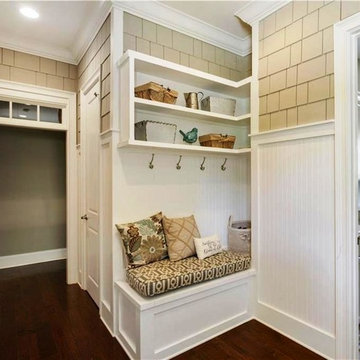
Mud Room with shaker and beadboard trim work. Hall tree with seat and shelves. Transom over doorway. Laundry room adjacent. Hardwood floors.
ラグジュアリーな広いトラディショナルスタイルのおしゃれな廊下 (ベージュの壁、無垢フローリング、茶色い床) の写真
ラグジュアリーな広いトラディショナルスタイルのおしゃれな廊下 (ベージュの壁、無垢フローリング、茶色い床) の写真
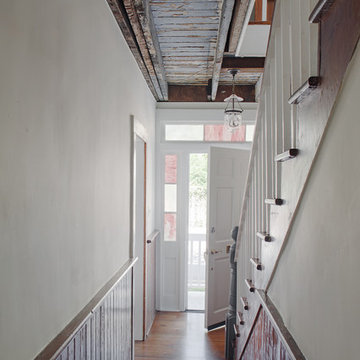
This pre-civil war post and beam home built circa 1860 features restored woodwork, reclaimed antique fixtures, a 1920s style bathroom, and most notably, the largest preserved section of haint blue paint in Savannah, Georgia. Photography by Atlantic Archives
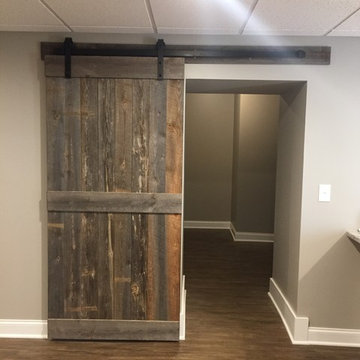
This project is in the final stages. The basement is finished with a den, bedroom, full bathroom and spacious laundry room. New living spaces have been created upstairs. The kitchen has come alive with white cabinets, new countertops, a farm sink and a brick backsplash. The mudroom was incorporated at the garage entrance with a storage bench and beadboard accents. Industrial and vintage lighting, a barn door, a mantle with restored wood and metal cabinet inlays all add to the charm of the farm house remodel. DREAM. BUILD. LIVE. www.smartconstructionhomes.com
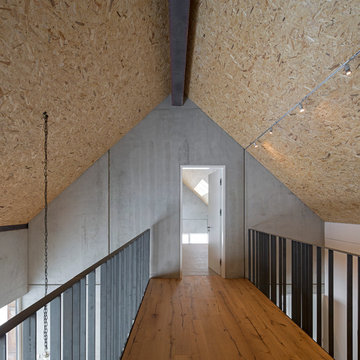
Herbert stolz, regensburg
ミュンヘンにあるお手頃価格の中くらいなインダストリアルスタイルのおしゃれな廊下 (グレーの壁、無垢フローリング、茶色い床) の写真
ミュンヘンにあるお手頃価格の中くらいなインダストリアルスタイルのおしゃれな廊下 (グレーの壁、無垢フローリング、茶色い床) の写真
廊下 (カーペット敷き、無垢フローリング) の写真
83
