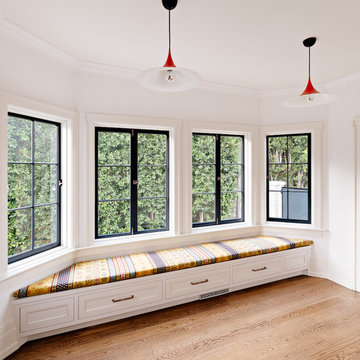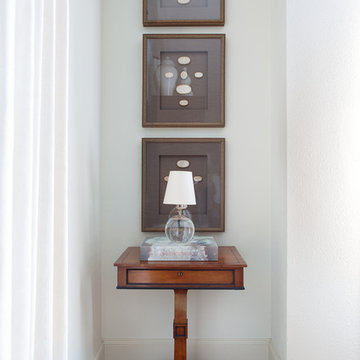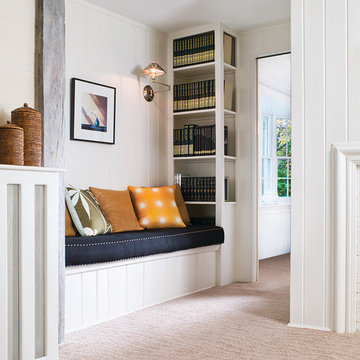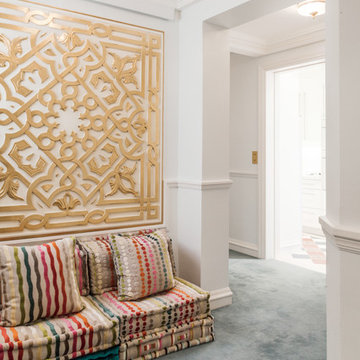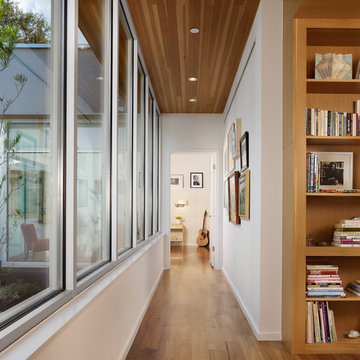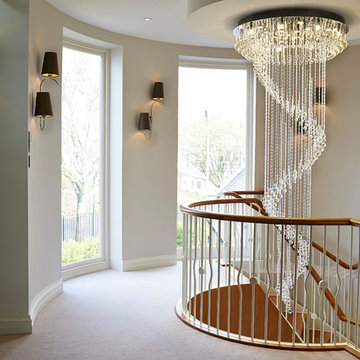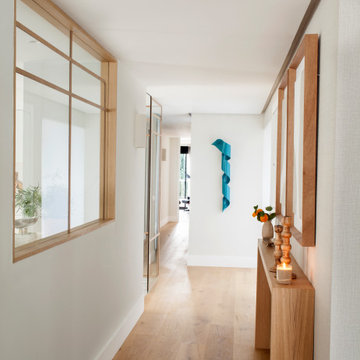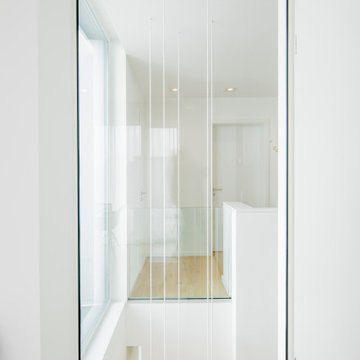廊下 (カーペット敷き、無垢フローリング) の写真
絞り込み:
資材コスト
並び替え:今日の人気順
写真 861〜880 枚目(全 23,758 枚)
1/3
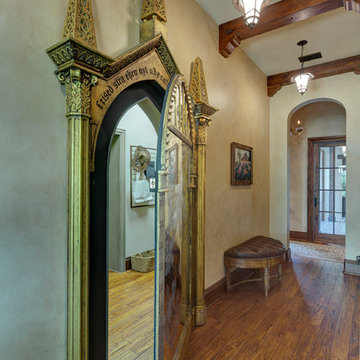
Lawrence Taylor Photography
オーランドにあるラグジュアリーな地中海スタイルのおしゃれな廊下 (青い壁、無垢フローリング) の写真
オーランドにあるラグジュアリーな地中海スタイルのおしゃれな廊下 (青い壁、無垢フローリング) の写真
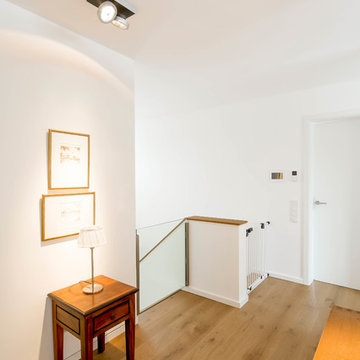
Neubau eines Einfamilienahsues
Fotos: Julia Vogel | Köln
デュッセルドルフにある巨大なコンテンポラリースタイルのおしゃれな廊下 (無垢フローリング) の写真
デュッセルドルフにある巨大なコンテンポラリースタイルのおしゃれな廊下 (無垢フローリング) の写真
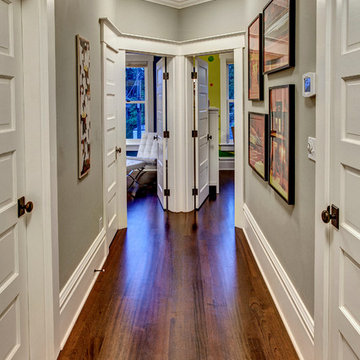
Angles give a sense of drama to this hallway leading to the owners' home office and child's bedroom. The five-panel doors are original to the house. Architectural design by Board and Vellum. Photo by John G. Wilbanks.
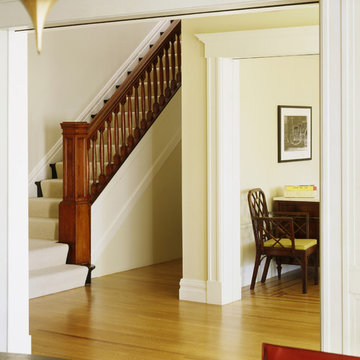
This 7,000 square foot renovation and addition maintains the graciousness and carefully-proportioned spaces of the historic 1907 home. The new construction includes a kitchen and family living area, a master bedroom suite, and a fourth floor dormer expansion. The subtle palette of materials, extensive built-in cabinetry, and careful integration of modern detailing and design, together create a fresh interpretation of the original design.
Photography: Matthew Millman Photography
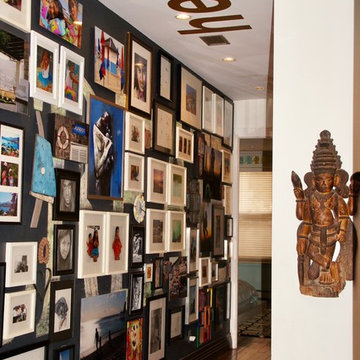
Floor to ceiling gallery wall with family pictures, self-made artwork, paintings, over a chalkboard painted wall with the words "CREATE" behind it
ニューヨークにあるお手頃価格の中くらいなエクレクティックスタイルのおしゃれな廊下 (黒い壁、無垢フローリング) の写真
ニューヨークにあるお手頃価格の中くらいなエクレクティックスタイルのおしゃれな廊下 (黒い壁、無垢フローリング) の写真
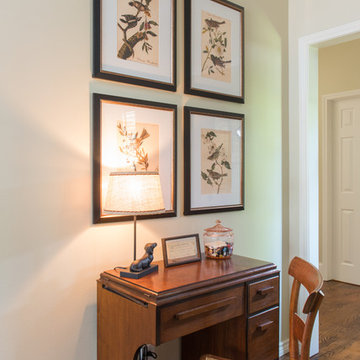
Photos by Michael Hunter. Interior Design and Staging by Dona Rosene Interiors.
ダラスにあるお手頃価格の小さなトラディショナルスタイルのおしゃれな廊下 (ベージュの壁、無垢フローリング) の写真
ダラスにあるお手頃価格の小さなトラディショナルスタイルのおしゃれな廊下 (ベージュの壁、無垢フローリング) の写真
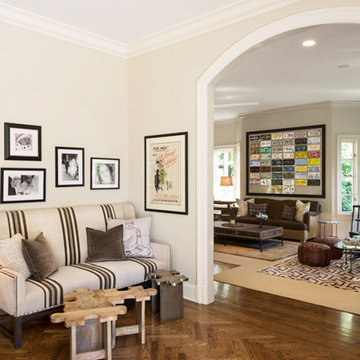
This modern home designed by our Long Island studio is all about artistic, one-of-a-kind decor with unique lighting, warm wood furniture, and family-friendly design.
---
Project designed by Long Island interior design studio Annette Jaffe Interiors. They serve Long Island including the Hamptons, as well as NYC, the tri-state area, and Boca Raton, FL.
---
For more about Annette Jaffe Interiors, click here:
https://annettejaffeinteriors.com/
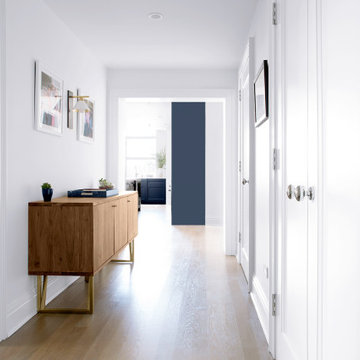
Fun wallpaper, furniture in bright colorful accents, and spectacular views of New York City. Our Oakland studio gave this New York condo a youthful renovation:
---
Designed by Oakland interior design studio Joy Street Design. Serving Alameda, Berkeley, Orinda, Walnut Creek, Piedmont, and San Francisco.
For more about Joy Street Design, click here:
https://www.joystreetdesign.com/
To learn more about this project, click here:
https://www.joystreetdesign.com/portfolio/modern-condo-design-new-york-city
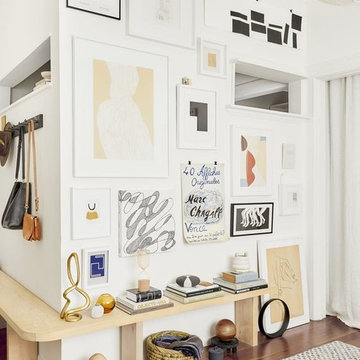
The first inspo pic for Hilah's Dual Office and & Guest Room. She told us she loved neutral tones and wanted lots of art work on her wall, so we thought this would do the trick.
photo credit: Pinterest
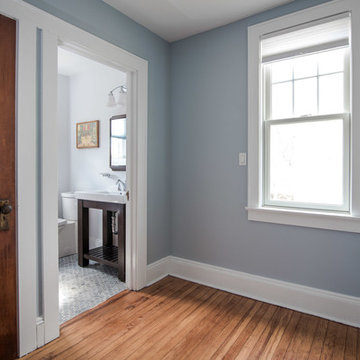
This existing home was originally built circa 1919, and was ready for a major renovation. As was characteristic of the period in which the home was built, the existing spaces were small and closed in. The design concept included removing walls on first floor for a thoroughly updated and open living / dining / kitchen space, as well as creating a new first floor powder room and entry. Great care was taken to preserve and embrace original period details, including the wood doors and hardware (which were all refinished and reused), the existing stairs (also refinished), and an existing brick pier was exposed to restore some of the home’s inherent charm. The existing wood flooring was also refinished to retain the original details and character.
On the second floor, the existing floors and doors were refinished, and the hall bath renovated.
Photo Credit: Steve Dolinsky
廊下 (カーペット敷き、無垢フローリング) の写真
44
