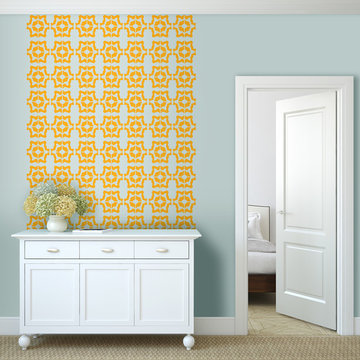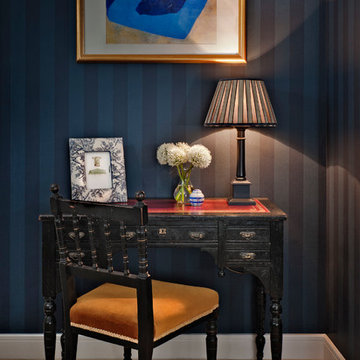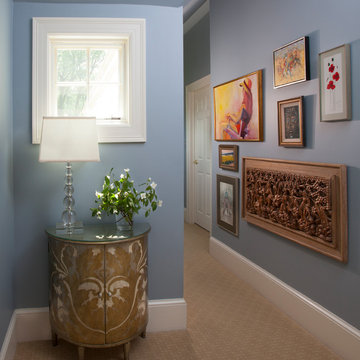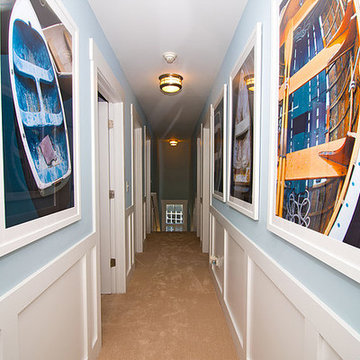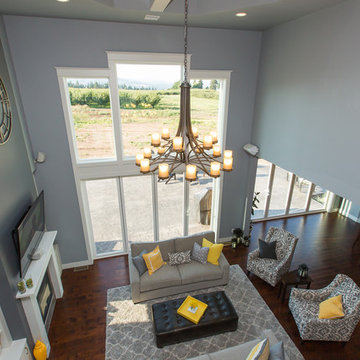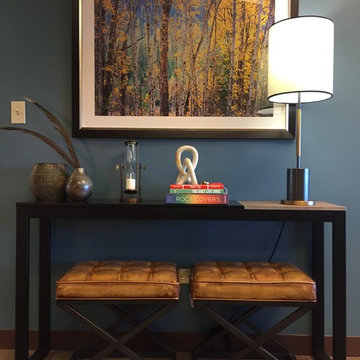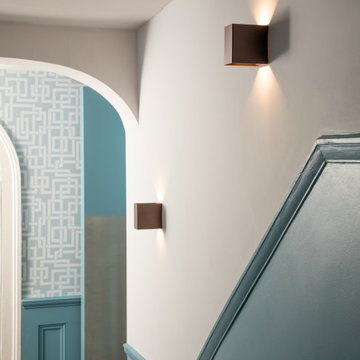廊下 (カーペット敷き、ライムストーンの床、磁器タイルの床、青い壁) の写真
絞り込み:
資材コスト
並び替え:今日の人気順
写真 1〜20 枚目(全 363 枚)
1/5

Victorian conversion, communal area, ground floor entrance/hallway.
他の地域にあるお手頃価格の小さなエクレクティックスタイルのおしゃれな廊下 (青い壁、カーペット敷き、ベージュの床) の写真
他の地域にあるお手頃価格の小さなエクレクティックスタイルのおしゃれな廊下 (青い壁、カーペット敷き、ベージュの床) の写真
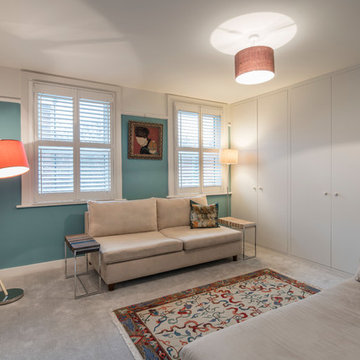
Walls in F&B Stone Blue with woodwork and ceiling in F&B Strong White.Bespoke make wardrobes and window shutters
ロンドンにある高級な中くらいなエクレクティックスタイルのおしゃれな廊下 (青い壁、カーペット敷き、グレーの床) の写真
ロンドンにある高級な中くらいなエクレクティックスタイルのおしゃれな廊下 (青い壁、カーペット敷き、グレーの床) の写真
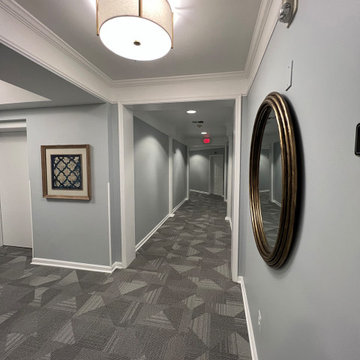
ワシントンD.C.にあるお手頃価格の中くらいなコンテンポラリースタイルのおしゃれな廊下 (青い壁、カーペット敷き、グレーの床、折り上げ天井) の写真

This project in Walton on Thames, transformed a typical house for the area for a family of three. We gained planning consent, from Elmbridge Council, to extend 2 storeys to the side and rear to almost double the internal floor area. At ground floor we created a stepped plan, containing a new kitchen, dining and living area served by a hidden utility room. The front of the house contains a snug, home office and WC /storage areas.
At first floor the master bedroom has been given floor to ceiling glazing to maximise the feeling of space and natural light, served by its own en-suite. Three further bedrooms and a family bathroom are spread across the existing and new areas.
The rear glazing was supplied by Elite Glazing Company, using a steel framed looked, set against the kitchen supplied from Box Hill Joinery, painted Harley Green, a paint colour from the Little Greene range of paints. We specified a French Loft herringbone timber floor from Plusfloor and the hallway and cloakroom have floor tiles from Melrose Sage.
Externally, particularly to the rear, the house has been transformed with new glazing, all walls rendered white and a new roof, creating a beautiful, contemporary new home for our clients.
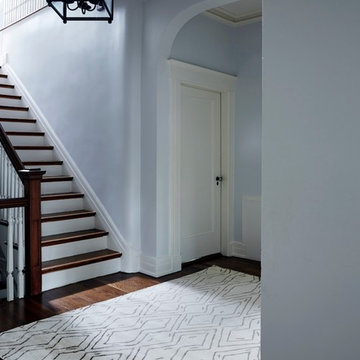
Transitional hallway featuring Bashian Norwalk Collection hand-tufted rug. Photography by Christian Harder.
ニューヨークにある中くらいなトラディショナルスタイルのおしゃれな廊下 (青い壁、カーペット敷き) の写真
ニューヨークにある中くらいなトラディショナルスタイルのおしゃれな廊下 (青い壁、カーペット敷き) の写真
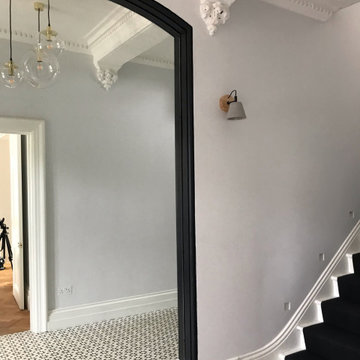
Victorian family home entrance hall, monochrome styling with patterned floor, West London
ロンドンにあるお手頃価格の広いモダンスタイルのおしゃれな廊下 (青い壁、磁器タイルの床、白い床) の写真
ロンドンにあるお手頃価格の広いモダンスタイルのおしゃれな廊下 (青い壁、磁器タイルの床、白い床) の写真
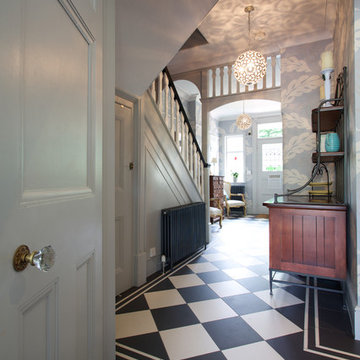
Gregory Davies Photography
ケントにあるお手頃価格のエクレクティックスタイルのおしゃれな廊下 (青い壁、磁器タイルの床) の写真
ケントにあるお手頃価格のエクレクティックスタイルのおしゃれな廊下 (青い壁、磁器タイルの床) の写真
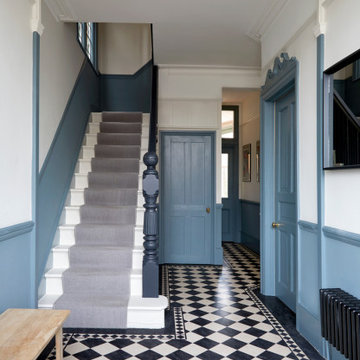
Palmers Green Victorian House
ロンドンにあるお手頃価格の中くらいなトラディショナルスタイルのおしゃれな廊下 (青い壁、磁器タイルの床、黒い床) の写真
ロンドンにあるお手頃価格の中くらいなトラディショナルスタイルのおしゃれな廊下 (青い壁、磁器タイルの床、黒い床) の写真
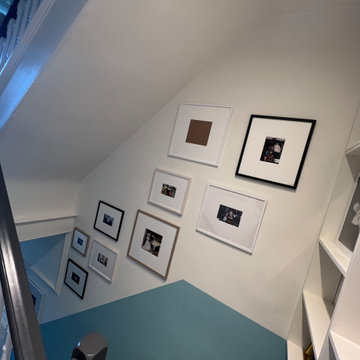
Clients New reading nook making use of an large end to the first floor landing
ウエストミッドランズにあるお手頃価格の小さな北欧スタイルのおしゃれな廊下 (青い壁、カーペット敷き) の写真
ウエストミッドランズにあるお手頃価格の小さな北欧スタイルのおしゃれな廊下 (青い壁、カーペット敷き) の写真
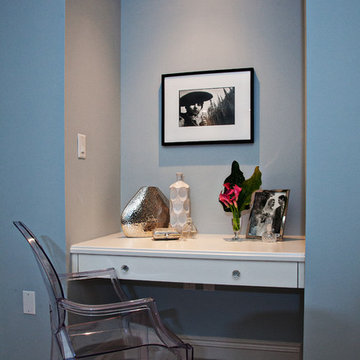
Photo Credit: Ron Rosenzweig
マイアミにあるお手頃価格の小さなモダンスタイルのおしゃれな廊下 (青い壁、カーペット敷き、茶色い床) の写真
マイアミにあるお手頃価格の小さなモダンスタイルのおしゃれな廊下 (青い壁、カーペット敷き、茶色い床) の写真

The Hasserton is a sleek take on the waterfront home. This multi-level design exudes modern chic as well as the comfort of a family cottage. The sprawling main floor footprint offers homeowners areas to lounge, a spacious kitchen, a formal dining room, access to outdoor living, and a luxurious master bedroom suite. The upper level features two additional bedrooms and a loft, while the lower level is the entertainment center of the home. A curved beverage bar sits adjacent to comfortable sitting areas. A guest bedroom and exercise facility are also located on this floor.
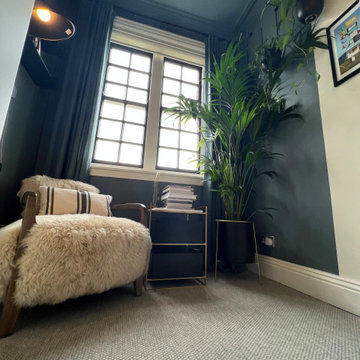
Clients New reading nook making use of an large end to the first floor landing
ウエストミッドランズにあるお手頃価格の小さな北欧スタイルのおしゃれな廊下 (青い壁、カーペット敷き) の写真
ウエストミッドランズにあるお手頃価格の小さな北欧スタイルのおしゃれな廊下 (青い壁、カーペット敷き) の写真
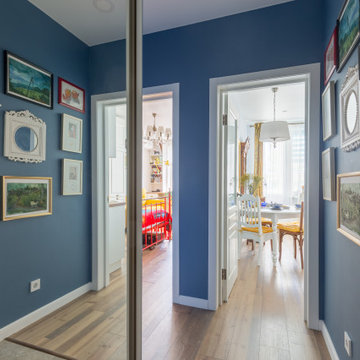
Коридор 5 кв.м.
Цвет стен специально подобран под цвет шкафа. Что бы шкаф сливался с пространством. Так же большие зеркала, красиво отражают стены .А на темных стенах контрастно выделяются белые двери и плинтуса.
廊下 (カーペット敷き、ライムストーンの床、磁器タイルの床、青い壁) の写真
1
