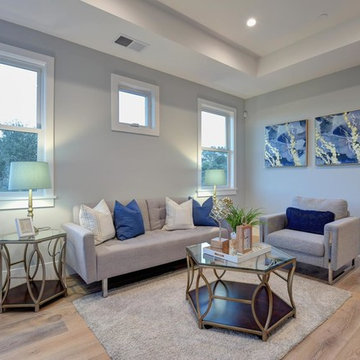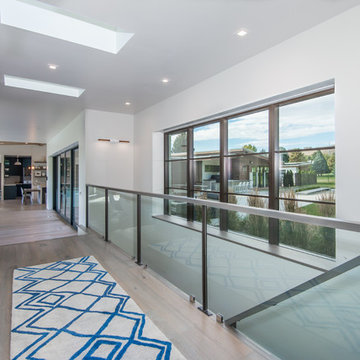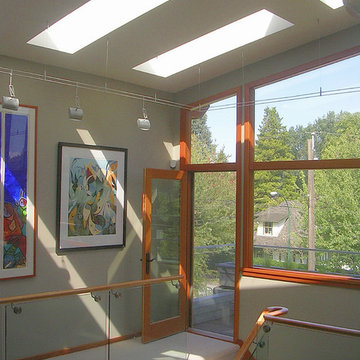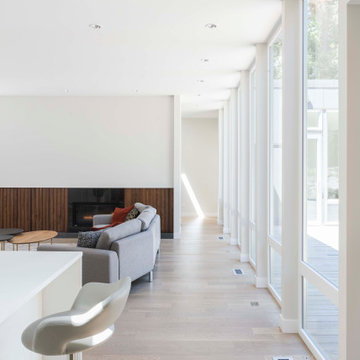広い廊下 (カーペット敷き、淡色無垢フローリング、白い床) の写真
絞り込み:
資材コスト
並び替え:今日の人気順
写真 1〜20 枚目(全 51 枚)
1/5
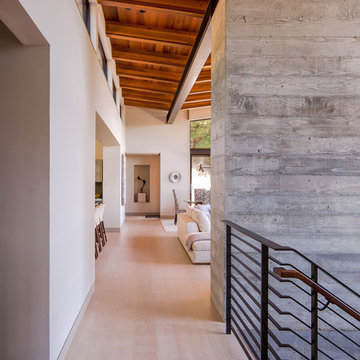
High ceilings following the butterfly roof form are supported on a large exposed steel beam that runs the length of the living and dining rooms. A two-story high concrete wall has the fireplace on the opposite site, and there is hydronic radiant heating under the hardwood floors.
Paul Dyer Photography
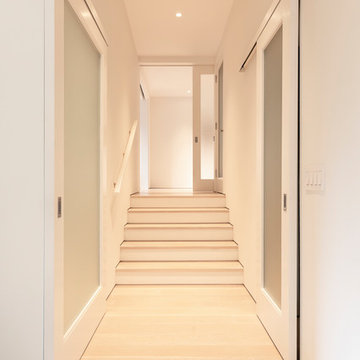
Hallway and steps lead from the master suite to the home theater + home office space one sub-level above. Custom exterior-mount sliding doors with obscured-glass panels, wide-plank white oak flooring, and no-baseboard construction all contribute to the space's calming simplicity. Photo | Kurt Jordan Photography
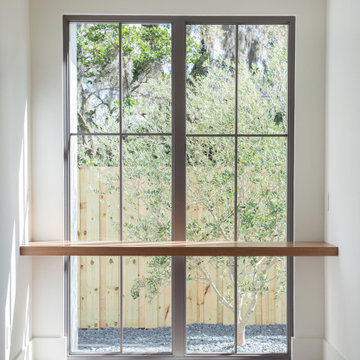
a floating desk in front of large floor to ceiling window with views of an organically placed olive tree.
オーランドにある高級な広いおしゃれな廊下 (白い壁、淡色無垢フローリング、白い床、板張り壁) の写真
オーランドにある高級な広いおしゃれな廊下 (白い壁、淡色無垢フローリング、白い床、板張り壁) の写真
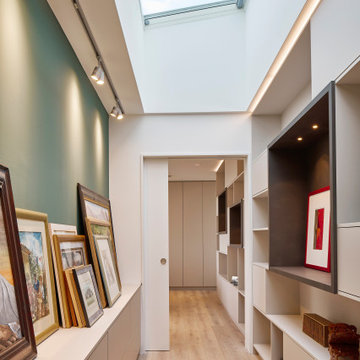
ハノーファーにある高級な広いコンテンポラリースタイルのおしゃれな廊下 (緑の壁、淡色無垢フローリング、白い床、クロスの天井) の写真
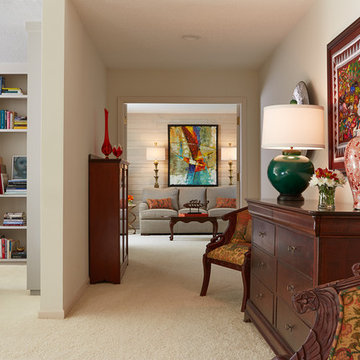
Susan Gilmore Photography
ミネアポリスにある高級な広いエクレクティックスタイルのおしゃれな廊下 (ベージュの壁、カーペット敷き、白い床) の写真
ミネアポリスにある高級な広いエクレクティックスタイルのおしゃれな廊下 (ベージュの壁、カーペット敷き、白い床) の写真
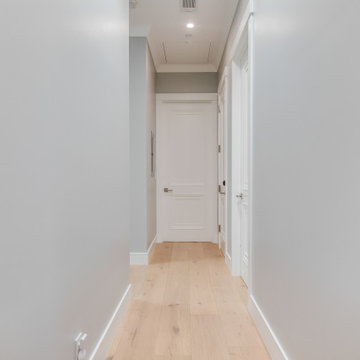
Hallway - spacious corridor with white oak hardwood flooring, gray walls, white baseboards, and recessed lighting in Los Altos.
サンフランシスコにある高級な広いトランジショナルスタイルのおしゃれな廊下 (グレーの壁、淡色無垢フローリング、白い床) の写真
サンフランシスコにある高級な広いトランジショナルスタイルのおしゃれな廊下 (グレーの壁、淡色無垢フローリング、白い床) の写真
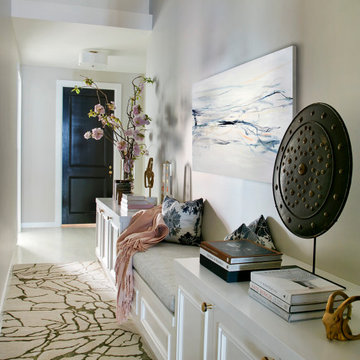
Built-in storage and seating area for a long hallway. Millwork: LG Woodworking, LLC
ニューヨークにあるお手頃価格の広いトランジショナルスタイルのおしゃれな廊下 (グレーの壁、淡色無垢フローリング、白い床) の写真
ニューヨークにあるお手頃価格の広いトランジショナルスタイルのおしゃれな廊下 (グレーの壁、淡色無垢フローリング、白い床) の写真
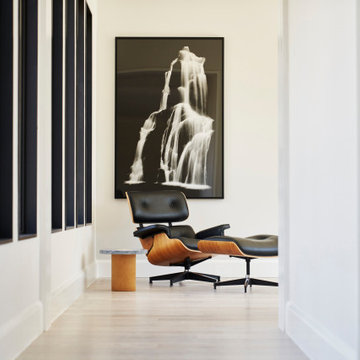
Atelier 22 is a carefully considered, custom-fit, 5,500 square foot + 1,150 square foot finished lower level, seven bedroom, and seven and a half bath residence in Amagansett, New York. The residence features a wellness spa, custom designed chef’s kitchen, eco-smart saline swimming pool, all-season pool house, attached two-car garage, and smart home technology.
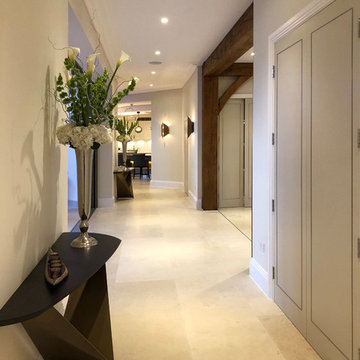
Traditional English design meets stunning contemporary styling in this estate-sized home designed by MossCreek. The designers at MossCreek created a home that allows for large-scale entertaining, white providing privacy and security for the client's family. Photo: MossCreek
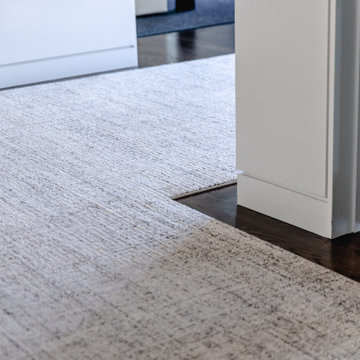
Custom Drywall and Trim Package. Foyer Custom Rug Runner.
シカゴにあるお手頃価格の広いカントリー風のおしゃれな廊下 (白い壁、カーペット敷き、白い床) の写真
シカゴにあるお手頃価格の広いカントリー風のおしゃれな廊下 (白い壁、カーペット敷き、白い床) の写真
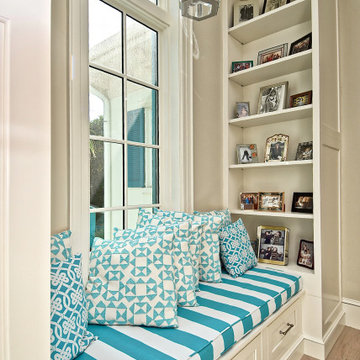
The cabinetry is beaded inset custom cabinetry by Wood.Mode
The finish is White Dove (Benjamin Moore) painted finish on maple
タンパにあるラグジュアリーな広いトランジショナルスタイルのおしゃれな廊下 (ベージュの壁、淡色無垢フローリング、白い床) の写真
タンパにあるラグジュアリーな広いトランジショナルスタイルのおしゃれな廊下 (ベージュの壁、淡色無垢フローリング、白い床) の写真
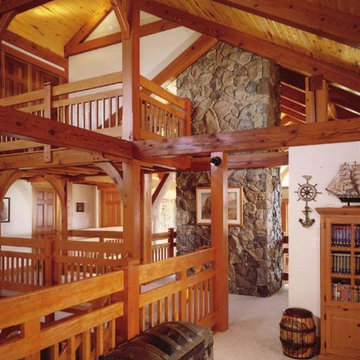
A local family business, Centennial Timber Frames started in a garage and has been in creating timber frames since 1988, with a crew of craftsmen dedicated to the art of mortise and tenon joinery.
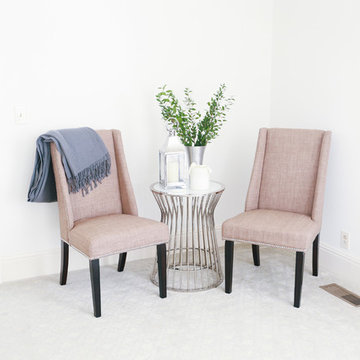
This cozy sitting area is a nice place to display fresh flowers and candles.
ナッシュビルにある広いコンテンポラリースタイルのおしゃれな廊下 (白い壁、カーペット敷き、白い床) の写真
ナッシュビルにある広いコンテンポラリースタイルのおしゃれな廊下 (白い壁、カーペット敷き、白い床) の写真
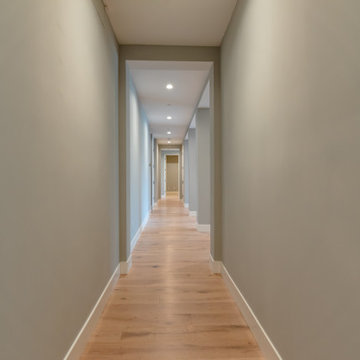
Hallway - spacious corridor with white oak hardwood flooring, gray walls, white baseboards, and recessed lighting in Los Altos.
サンフランシスコにあるラグジュアリーな広いトランジショナルスタイルのおしゃれな廊下 (グレーの壁、淡色無垢フローリング、白い床) の写真
サンフランシスコにあるラグジュアリーな広いトランジショナルスタイルのおしゃれな廊下 (グレーの壁、淡色無垢フローリング、白い床) の写真
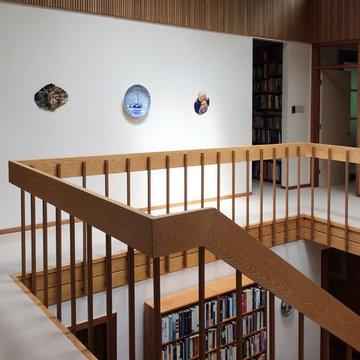
The central atrium standing in front of kitchen entrance. Renovations include installing off-white wool carpet throughout second floor, refinishing oak handrail and cedar baseboards, removing old wallpaper & painting, and installing complementary lacquer painted mill work around all 3 doorway openings. Many small repairs were also done including removing stains on Western red cedar ceilings and repairing maple built-ins in the bedroom.
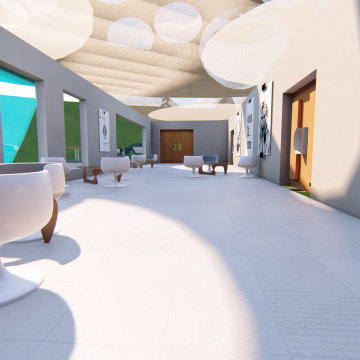
Waiting Area Next to Art Exhibition Hall. Open For All.
他の地域にある広いモダンスタイルのおしゃれな廊下 (白い壁、カーペット敷き、白い床、パネル壁) の写真
他の地域にある広いモダンスタイルのおしゃれな廊下 (白い壁、カーペット敷き、白い床、パネル壁) の写真
広い廊下 (カーペット敷き、淡色無垢フローリング、白い床) の写真
1
