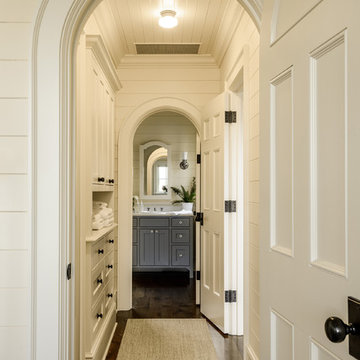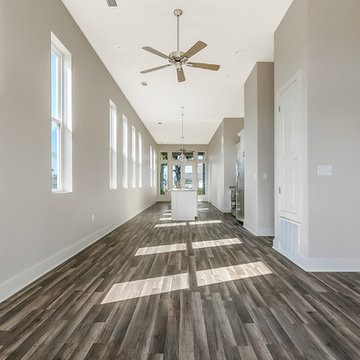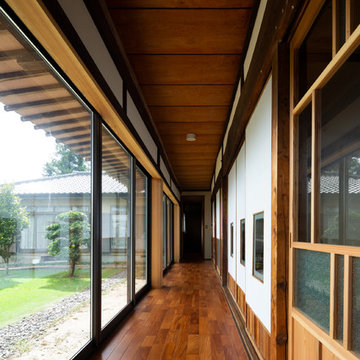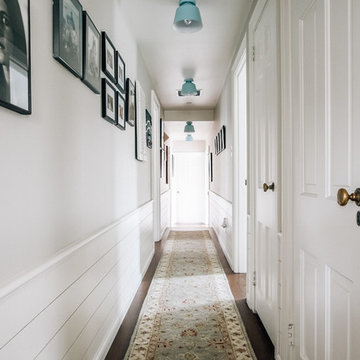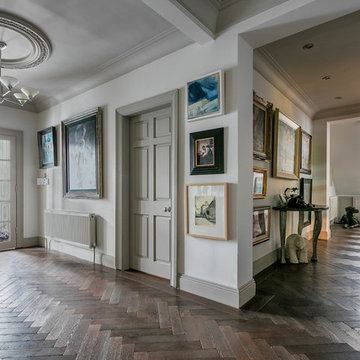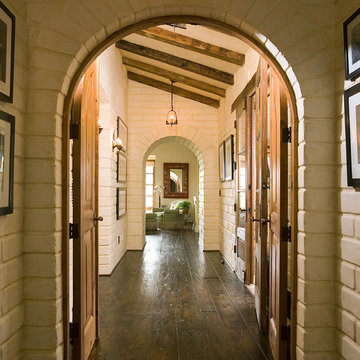廊下 (カーペット敷き、濃色無垢フローリング、黒い床、茶色い床) の写真
絞り込み:
資材コスト
並び替え:今日の人気順
写真 1〜20 枚目(全 5,012 枚)
1/5

Hand forged Iron Railing and decorative Iron in various geometric patterns gives this Southern California Luxury home a custom crafted look throughout. Iron work in a home has traditionally been used in Spanish or Tuscan style homes. In this home, Interior Designer Rebecca Robeson designed modern, geometric shaped to transition between rooms giving it a new twist on Iron for the home. Custom welders followed Rebeccas plans meticulously in order to keep the lines clean and sophisticated for a seamless design element in this home. For continuity, all staircases and railings share similar geometric and linear lines while none is exactly the same.
For more on this home, Watch out YouTube videos:
http://www.youtube.com/watch?v=OsNt46xGavY
http://www.youtube.com/watch?v=mj6lv21a7NQ
http://www.youtube.com/watch?v=bvr4eWXljqM
http://www.youtube.com/watch?v=JShqHBibRWY
David Harrison Photography

Photo Credit:
Aimée Mazzenga
シカゴにある巨大なトラディショナルスタイルのおしゃれな廊下 (白い壁、茶色い床、濃色無垢フローリング) の写真
シカゴにある巨大なトラディショナルスタイルのおしゃれな廊下 (白い壁、茶色い床、濃色無垢フローリング) の写真
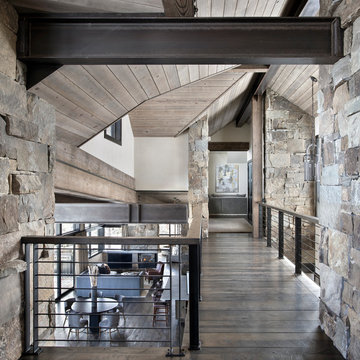
The upper level features an interior balcony leading to a family room and bedrooms.
Photos by Gibeon Photography
他の地域にあるモダンスタイルのおしゃれな廊下 (ベージュの壁、濃色無垢フローリング、茶色い床) の写真
他の地域にあるモダンスタイルのおしゃれな廊下 (ベージュの壁、濃色無垢フローリング、茶色い床) の写真
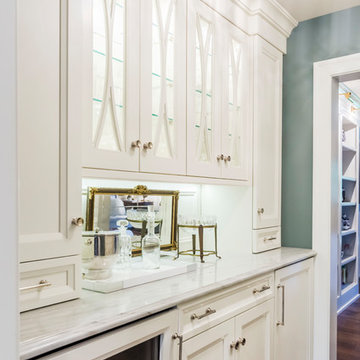
Butler pantry with integrated refrigerator and wine chiller. White, custom cabinetry.
シカゴにある広いトラディショナルスタイルのおしゃれな廊下 (青い壁、濃色無垢フローリング、茶色い床) の写真
シカゴにある広いトラディショナルスタイルのおしゃれな廊下 (青い壁、濃色無垢フローリング、茶色い床) の写真
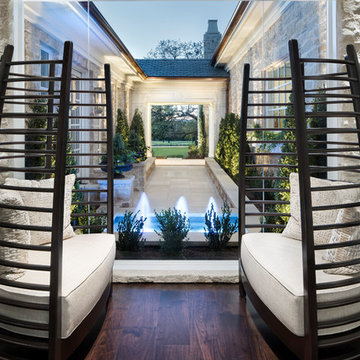
オースティンにあるラグジュアリーな広いモダンスタイルのおしゃれな廊下 (白い壁、濃色無垢フローリング、茶色い床) の写真
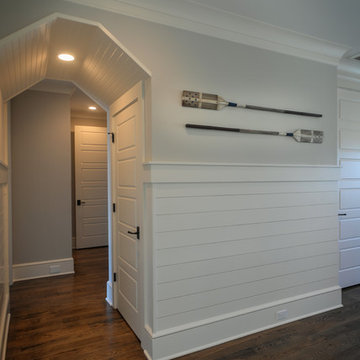
Walter Elliott Photography
チャールストンにある高級な中くらいなビーチスタイルのおしゃれな廊下 (白い壁、濃色無垢フローリング、茶色い床) の写真
チャールストンにある高級な中くらいなビーチスタイルのおしゃれな廊下 (白い壁、濃色無垢フローリング、茶色い床) の写真
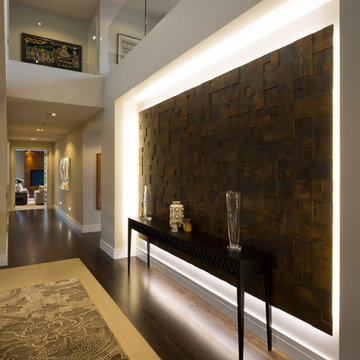
Intense Photography
オークランドにある高級な広いコンテンポラリースタイルのおしゃれな廊下 (ベージュの壁、濃色無垢フローリング、茶色い床) の写真
オークランドにある高級な広いコンテンポラリースタイルのおしゃれな廊下 (ベージュの壁、濃色無垢フローリング、茶色い床) の写真
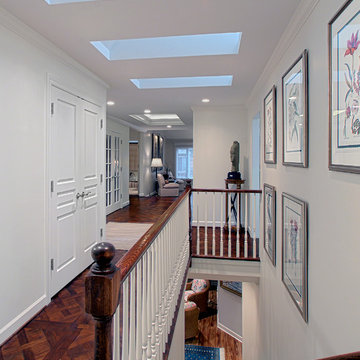
Re directing the stairs to the lower level allows for a separate office space and a center entrance. The added skylights give natural light in the interior hallway as well as down the lower level stairway.
Norman Sizemore-Photographer
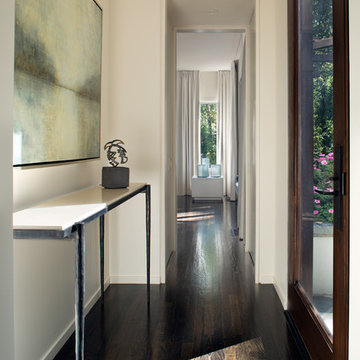
The Manor Cove Residence was carefully edited to restore and respect its modern character from 1983. Over time the purity of the home’s design had been lost, and the floor plan was not up to date for current lifestyles. Careful attention was paid to create a harmonious vision for the architecture, interiors, and landscape of the project. A new color palette now graces the home inside and out for a seamless flow from interiors to the landscape creating a gallery-like atmosphere to showcase art, while large format windows crafted from Mahogany open the home with expansive views to the private landscape. The interior Millwork is crafted from the same wood adding warmth and sophistication. The original concrete floors were restored with an ebony stain which complements steel detailing along the homes’ exterior facades.
Interiors: Carlton Edwards in collaboration w/ Greg Baudouin
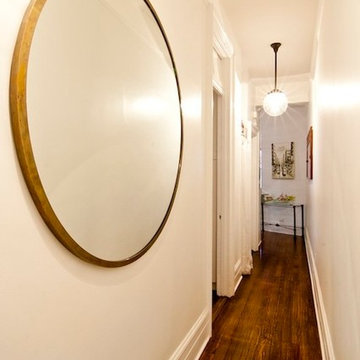
Project consisted of a full-gut renovation in a Chelsea apartment in New York City. This is the hallway.
ニューヨークにあるお手頃価格の小さなトランジショナルスタイルのおしゃれな廊下 (白い壁、濃色無垢フローリング、茶色い床) の写真
ニューヨークにあるお手頃価格の小さなトランジショナルスタイルのおしゃれな廊下 (白い壁、濃色無垢フローリング、茶色い床) の写真
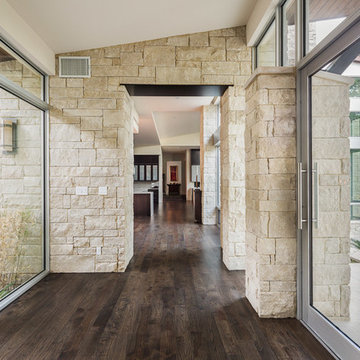
Andrew Pogue Photography
オースティンにあるコンテンポラリースタイルのおしゃれな廊下 (ベージュの壁、濃色無垢フローリング、茶色い床) の写真
オースティンにあるコンテンポラリースタイルのおしゃれな廊下 (ベージュの壁、濃色無垢フローリング、茶色い床) の写真
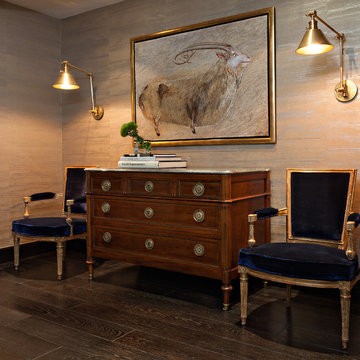
Photo Credit: Ron Rosenzweig
マイアミにある高級な中くらいなトランジショナルスタイルのおしゃれな廊下 (濃色無垢フローリング、ベージュの壁、茶色い床) の写真
マイアミにある高級な中くらいなトランジショナルスタイルのおしゃれな廊下 (濃色無垢フローリング、ベージュの壁、茶色い床) の写真
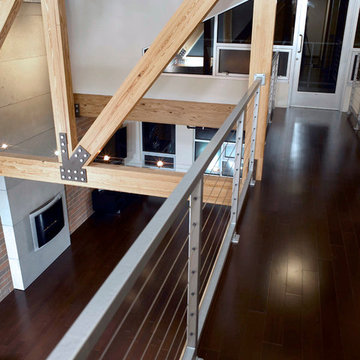
View of concrete fireplace from mezzanine level walkway.
John Carlson, Carlson Productions
デトロイトにある中くらいなインダストリアルスタイルのおしゃれな廊下 (白い壁、濃色無垢フローリング、茶色い床) の写真
デトロイトにある中くらいなインダストリアルスタイルのおしゃれな廊下 (白い壁、濃色無垢フローリング、茶色い床) の写真
廊下 (カーペット敷き、濃色無垢フローリング、黒い床、茶色い床) の写真
1

