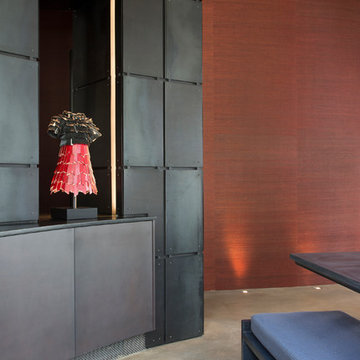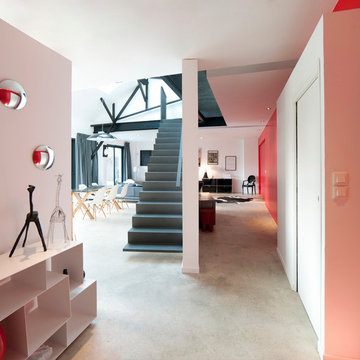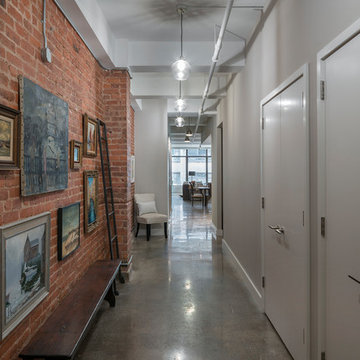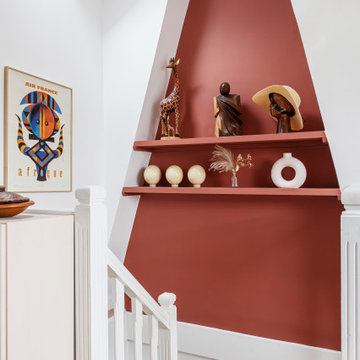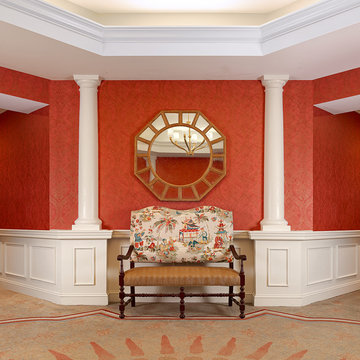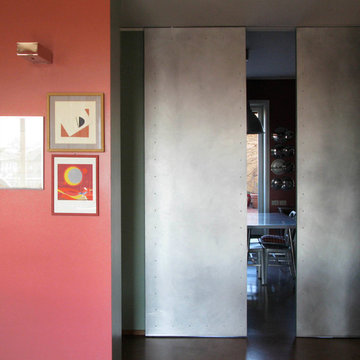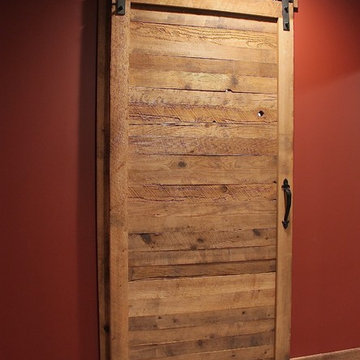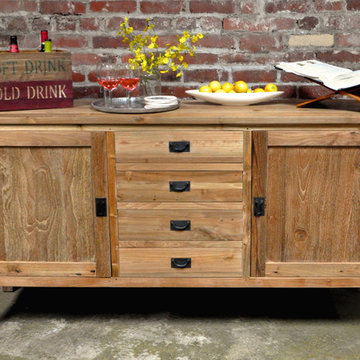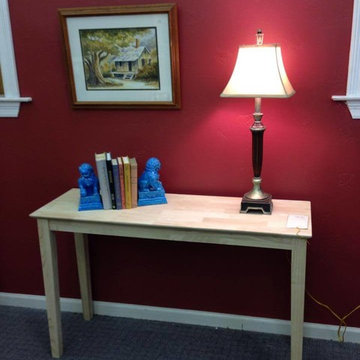廊下 (カーペット敷き、コンクリートの床、コルクフローリング、赤い壁) の写真
絞り込み:
資材コスト
並び替え:今日の人気順
写真 1〜20 枚目(全 47 枚)
1/5
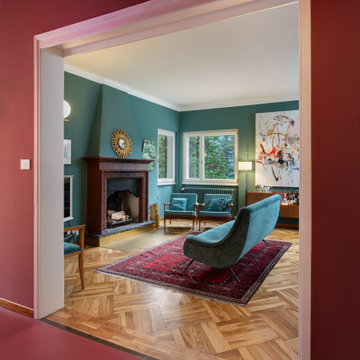
Vista del corridoio; pavimento in resina e pareti colore Farrow&Ball rosso bordeaux (eating room 43)
他の地域にあるお手頃価格の中くらいなミッドセンチュリースタイルのおしゃれな廊下 (赤い壁、コンクリートの床、赤い床) の写真
他の地域にあるお手頃価格の中くらいなミッドセンチュリースタイルのおしゃれな廊下 (赤い壁、コンクリートの床、赤い床) の写真
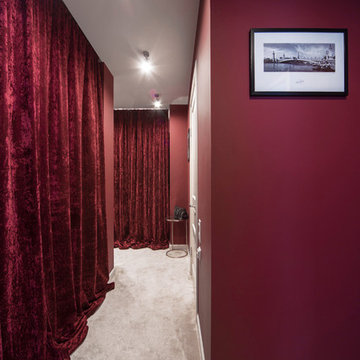
Коридор выполнен в насыщенном красном цвете, который при входе создает теплую, уютную атмосферу. Вместо надоевших шкафов-купе повешены шторы, придающие некую театральность женскому интерьеру.
Фотограф Дмитрий Недыхалов
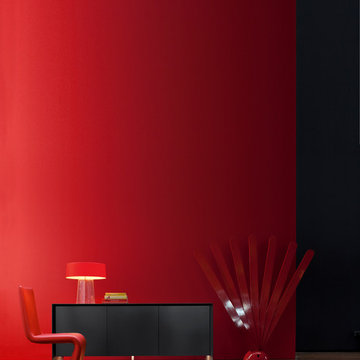
Sunrise Designer Buffet is a stunning storage solution that offers plenty of space while also serving as a modern centerpiece in any room. Manufactured in Italy by Bonaldo and designed by Gino Carollo, Sunrise Buffet features a clever opening in the bottom of its structure that bestows a sense of floating lightness on its character. With two sizes to choose from, Sunrise Sideboard is available in matte white, anthracite grey and quartz grey lacquer with optional LED light in the open section.

The L shape hallway has a red tartan stretched form molding to chair rail. This type of installation is called clean edge wall upholstery. Hickory wood planking in the lower part of the wall and fabric covered wall in the mid-section. The textile used is a Scottish red check fabric. Simple sconces light up the hallway.
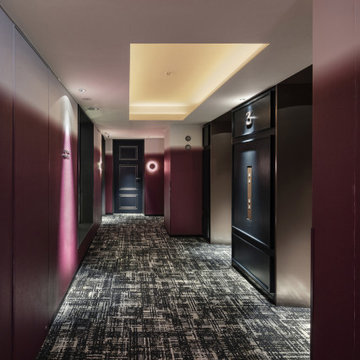
Service : Hotel
Location : 東京都港区
Area : 62 rooms
Completion : NOV / 2019
Designer : T.Fujimoto / K.Koki / N.Sueki
Photos : Kenji MASUNAGA / Kenta Hasegawa
Link : https://www.the-lively.com/azabu
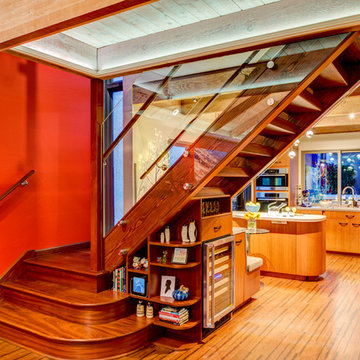
A Gilmans Kitchens and Baths - Design Build Project (REMMIES Award Winning Kitchen)
The original kitchen lacked counter space and seating for the homeowners and their family and friends. It was important for the homeowners to utilize every inch of usable space for storage, function and entertaining, so many organizational inserts were used in the kitchen design. Bamboo cabinets, cork flooring and neolith countertops were used in the design.
A large wooden staircase obstructed the view of the compact kitchen and made the space feel tight and restricted. The stairs were converted into a glass staircase and larger windows were installed to give the space a more spacious look and feel. It also allowed easier access in and out of the home into the backyard for entertaining.
Check out more kitchens by Gilmans Kitchens and Baths!
http://www.gkandb.com/
DESIGNER: JANIS MANACSA
PHOTOGRAPHER: TREVE JOHNSON
CABINETS: DEWILS CABINETRY
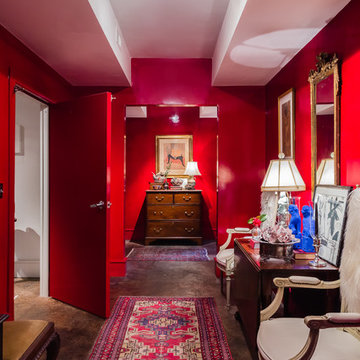
Catherine Nguyen Photography
ローリーにあるエクレクティックスタイルのおしゃれな廊下 (赤い壁、コンクリートの床) の写真
ローリーにあるエクレクティックスタイルのおしゃれな廊下 (赤い壁、コンクリートの床) の写真
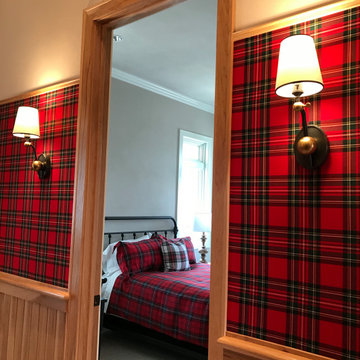
Hickory wood planking in the lower part of the wall and wall upholstery in the mid-section. The textile used is a Scottish red check fabric. Simple sconces light up the hallway. The bedroom has also a red tartan on the bed.
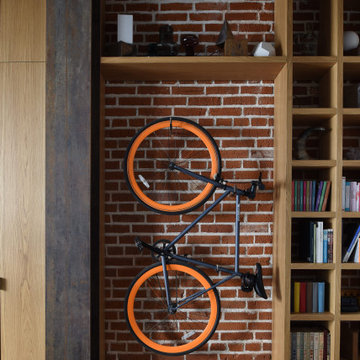
Автор проекта: Родион Праздников, архитектурное бюро MODUL-ab.
Фотограф: Илья Иванов
Плитка из старого кирпича BRICKTILES интегрирована в существующую отпескоструенную кирпичную кладку.
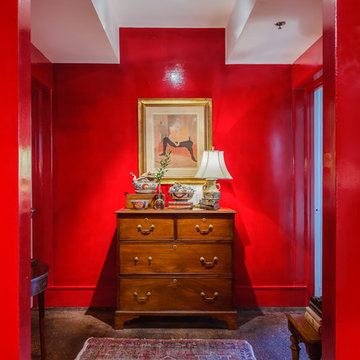
Catherine Nguyen Photography
ローリーにあるエクレクティックスタイルのおしゃれな廊下 (赤い壁、コンクリートの床) の写真
ローリーにあるエクレクティックスタイルのおしゃれな廊下 (赤い壁、コンクリートの床) の写真
廊下 (カーペット敷き、コンクリートの床、コルクフローリング、赤い壁) の写真
1

